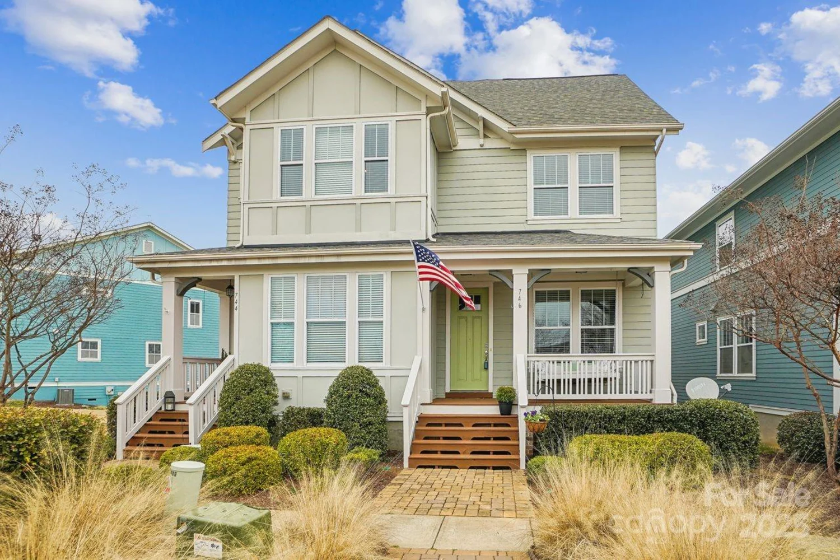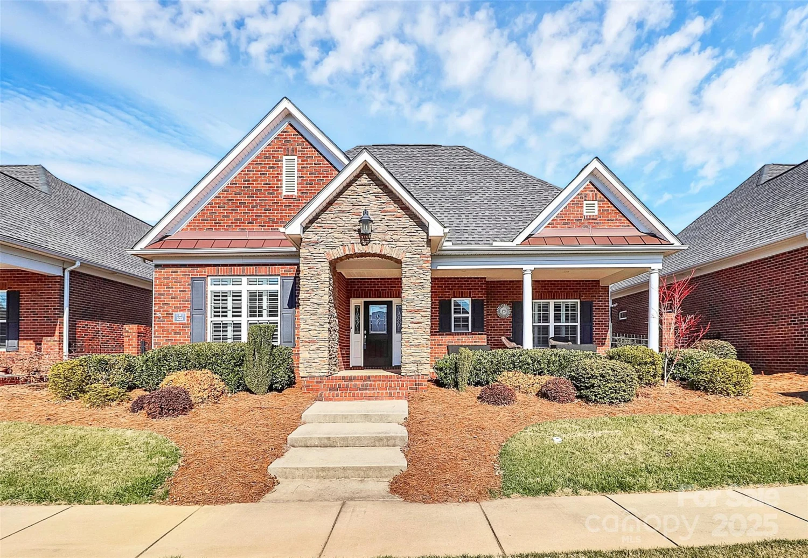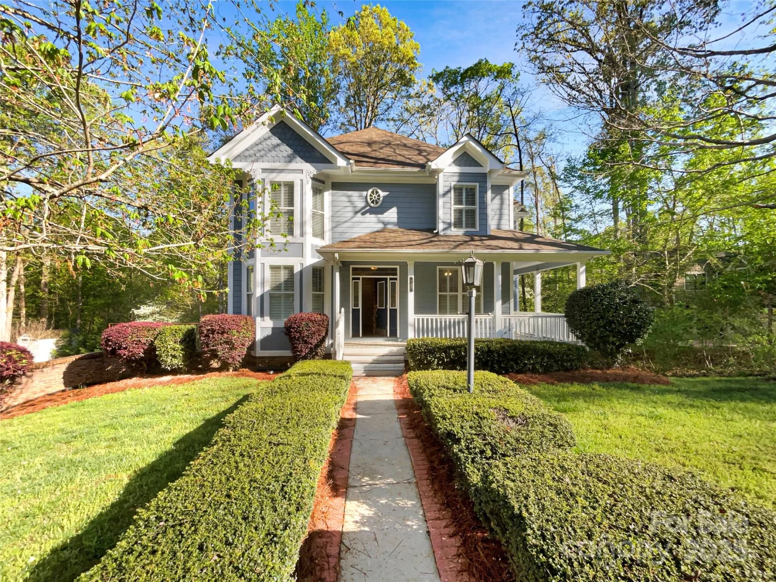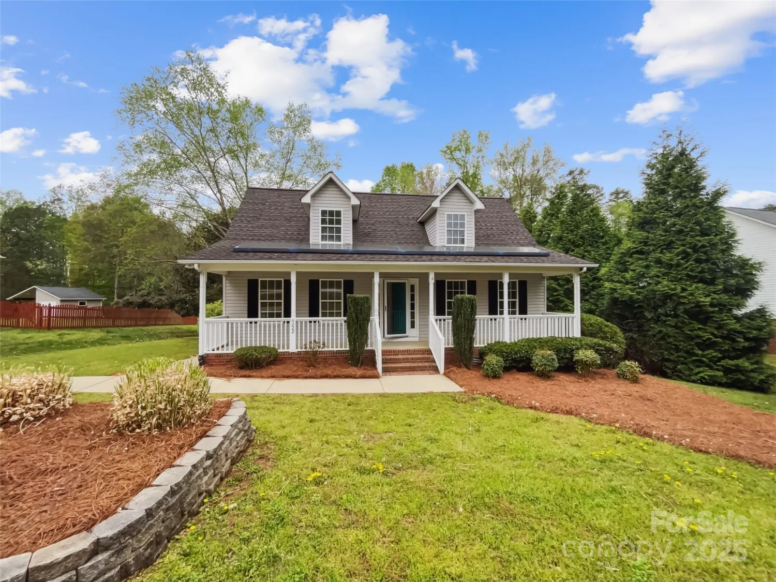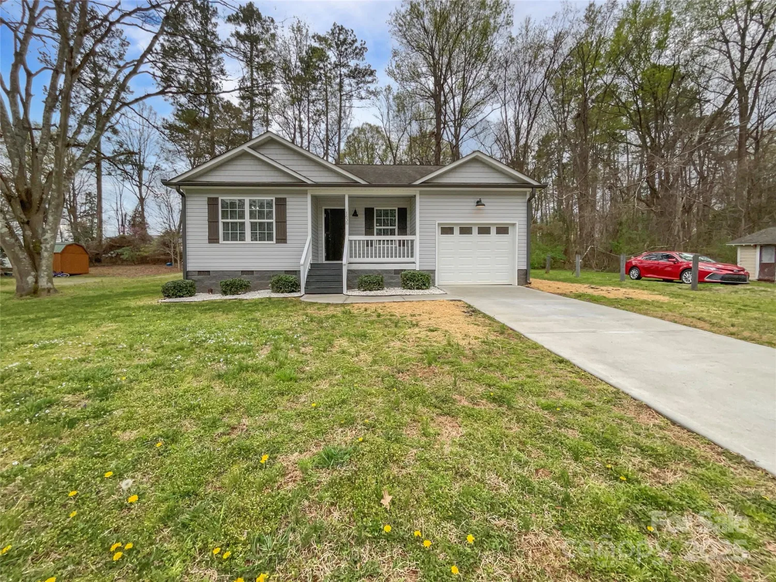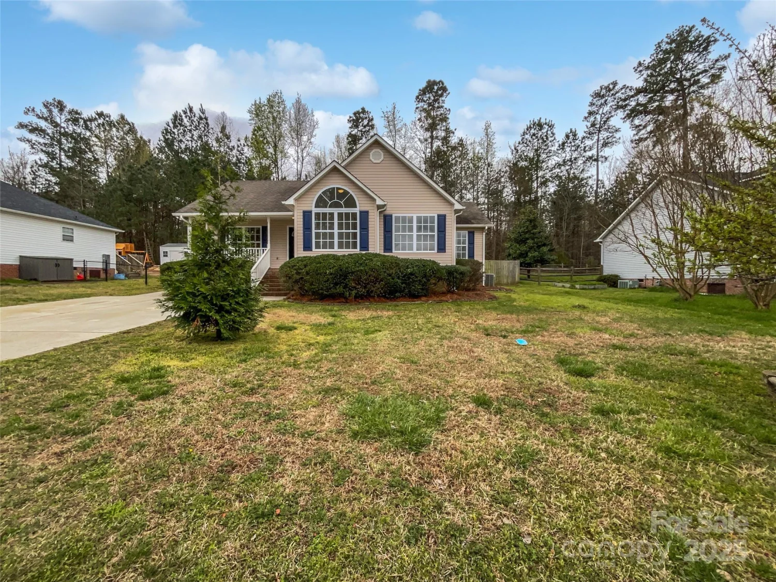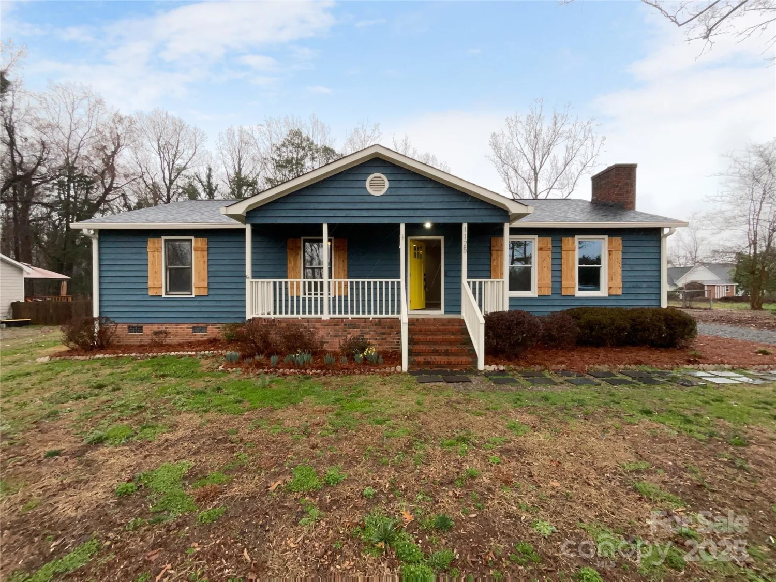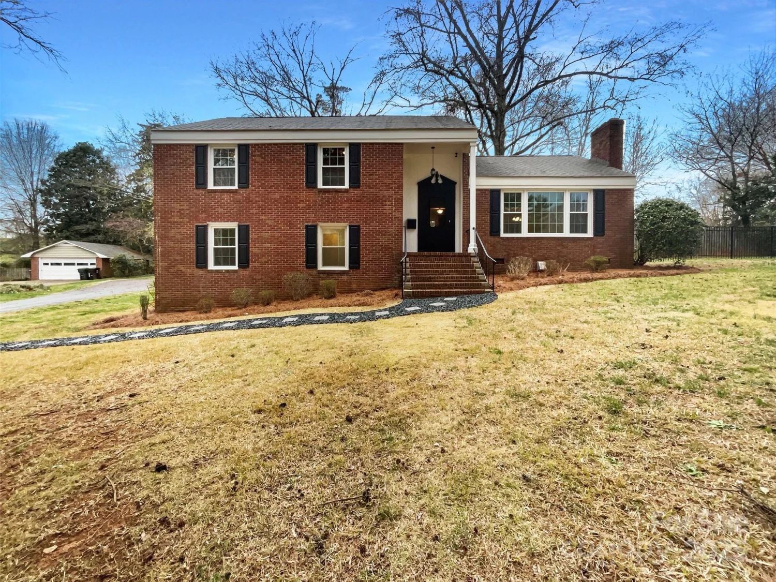1196 hummingbird laneRock Hill, SC 29732
1196 hummingbird laneRock Hill, SC 29732
Description
Nestled in the heart of Rock Hill, this like new beautiful home offers an open floor plan designed for comfort and style. Situated on a large 1+ acre wooded lot, enjoy privacy and tranquility while being just minutes from shopping, dining and charming Main Street/Downtown Rock Hill! Step inside to engineered hardwood floors throughout the main level, featuring an office with custom built-ins, spacious living room and primary suite on the main floor for ultimate convenience. The eat in kitchen is a chef’s dream, boasting stainless steel appliances, granite countertops, and a large island, perfect for entertaining. Upstairs, you’ll find two generously sized secondary bedrooms, a full bath, and a versatile loft space—ideal for an office or media area. Outside, relax on the front porch, unwind on the oversized back deck, or gather around the firepit to enjoy the peaceful surroundings. Don’t miss this rare opportunity to own a home with space, style, and an unbeatable location!
Property Details for 1196 Hummingbird Lane
- Subdivision ComplexNone
- Architectural StyleTransitional
- Num Of Garage Spaces2
- Parking FeaturesAttached Garage, Garage Door Opener
- Property AttachedNo
LISTING UPDATED:
- StatusClosed
- MLS #CAR4224753
- Days on Site25
- HOA Fees$60 / year
- MLS TypeResidential
- Year Built2018
- CountryYork
LISTING UPDATED:
- StatusClosed
- MLS #CAR4224753
- Days on Site25
- HOA Fees$60 / year
- MLS TypeResidential
- Year Built2018
- CountryYork
Building Information for 1196 Hummingbird Lane
- StoriesTwo
- Year Built2018
- Lot Size0.0000 Acres
Payment Calculator
Term
Interest
Home Price
Down Payment
The Payment Calculator is for illustrative purposes only. Read More
Property Information for 1196 Hummingbird Lane
Summary
Location and General Information
- Coordinates: 34.950891,-81.078866
School Information
- Elementary School: York Road
- Middle School: Rawlinson Road
- High School: Northwestern
Taxes and HOA Information
- Parcel Number: 540-01-01-120
- Tax Legal Description: 1.218 AC / LOT B / HUMMINGBIRD
Virtual Tour
Parking
- Open Parking: No
Interior and Exterior Features
Interior Features
- Cooling: Central Air
- Heating: Central
- Appliances: Dishwasher, Disposal, Electric Oven, Electric Range, Electric Water Heater, Microwave
- Flooring: Carpet, Hardwood, Tile
- Interior Features: Attic Stairs Pulldown
- Levels/Stories: Two
- Foundation: Crawl Space
- Total Half Baths: 1
- Bathrooms Total Integer: 3
Exterior Features
- Construction Materials: Brick Partial, Vinyl
- Patio And Porch Features: Covered, Deck, Front Porch
- Pool Features: None
- Road Surface Type: Concrete, Paved
- Roof Type: Shingle
- Laundry Features: Laundry Room, Main Level
- Pool Private: No
Property
Utilities
- Sewer: Public Sewer
- Utilities: Cable Available
- Water Source: City
Property and Assessments
- Home Warranty: No
Green Features
Lot Information
- Above Grade Finished Area: 1992
Rental
Rent Information
- Land Lease: No
Public Records for 1196 Hummingbird Lane
Home Facts
- Beds3
- Baths2
- Above Grade Finished1,992 SqFt
- StoriesTwo
- Lot Size0.0000 Acres
- StyleSingle Family Residence
- Year Built2018
- APN540-01-01-120
- CountyYork


