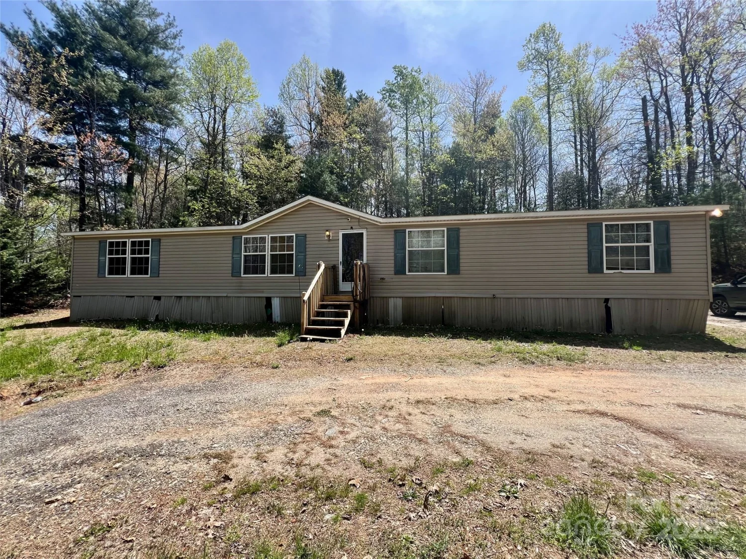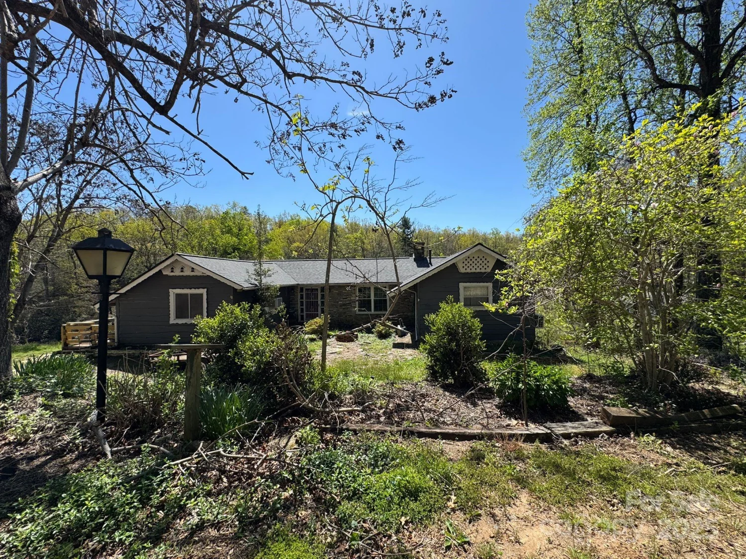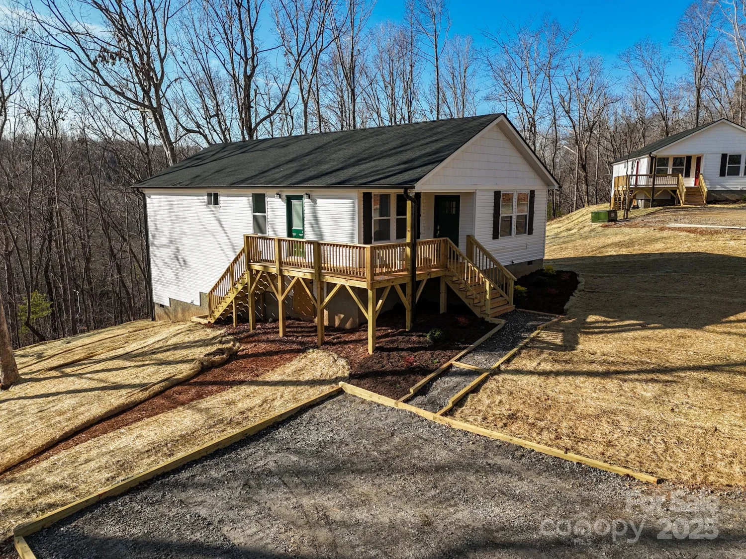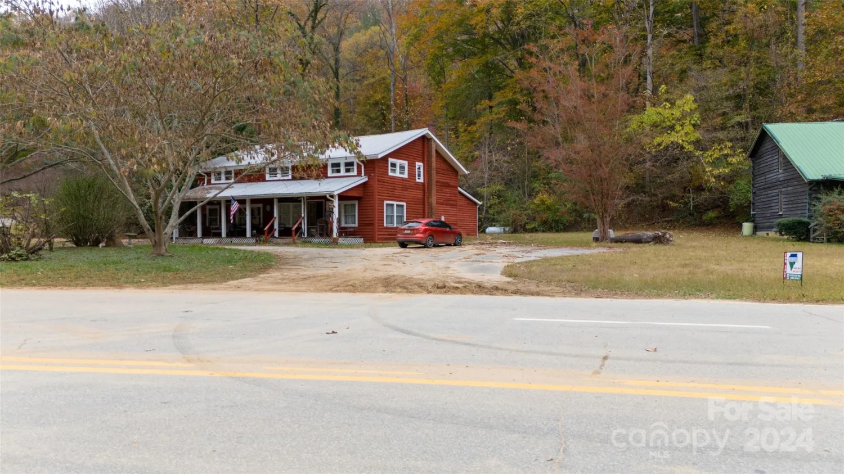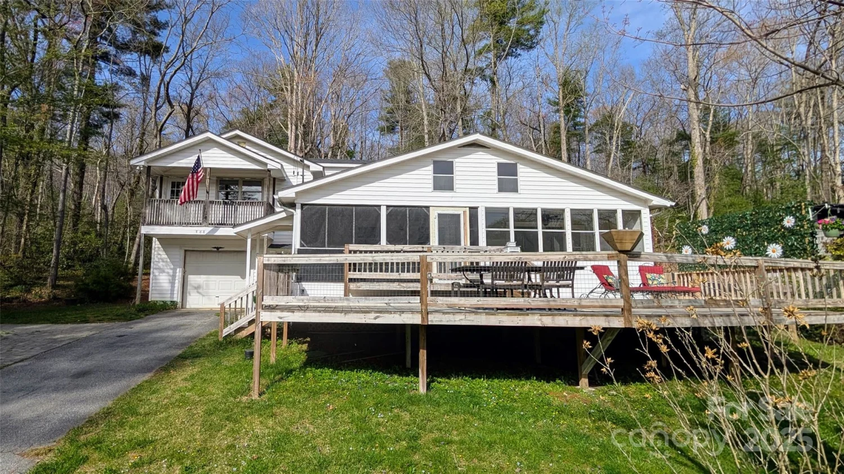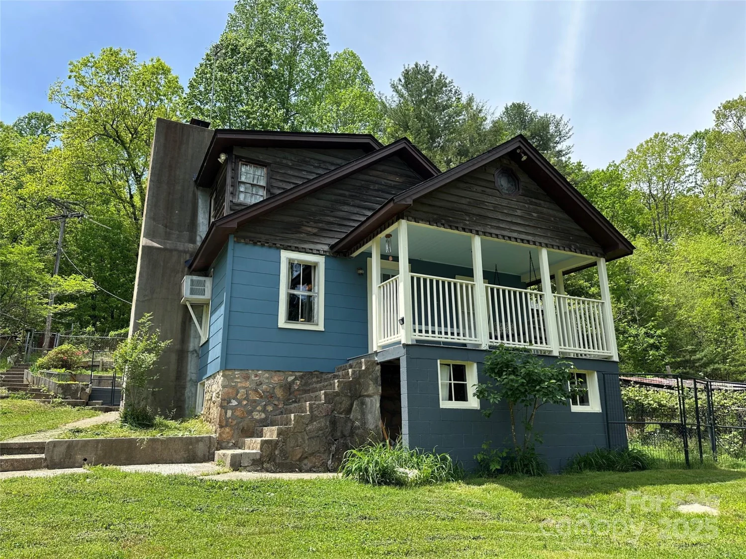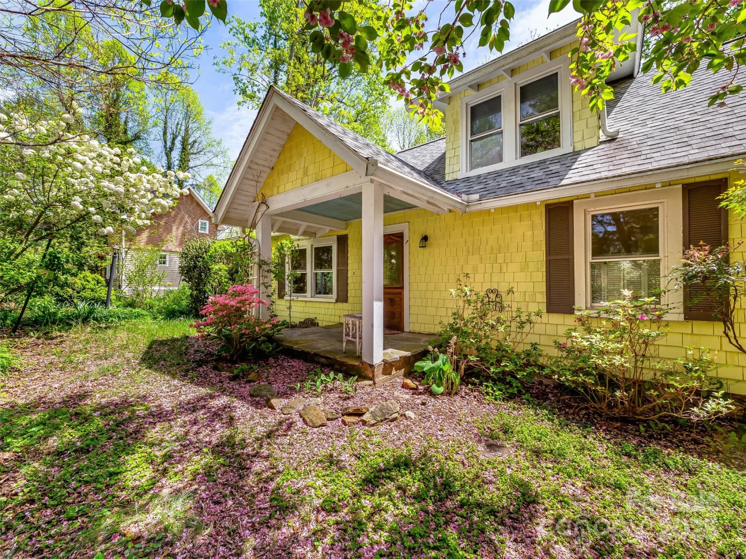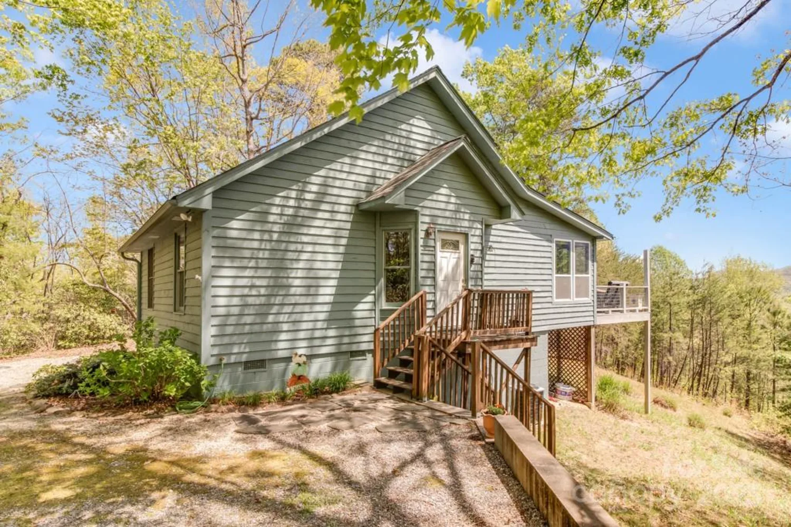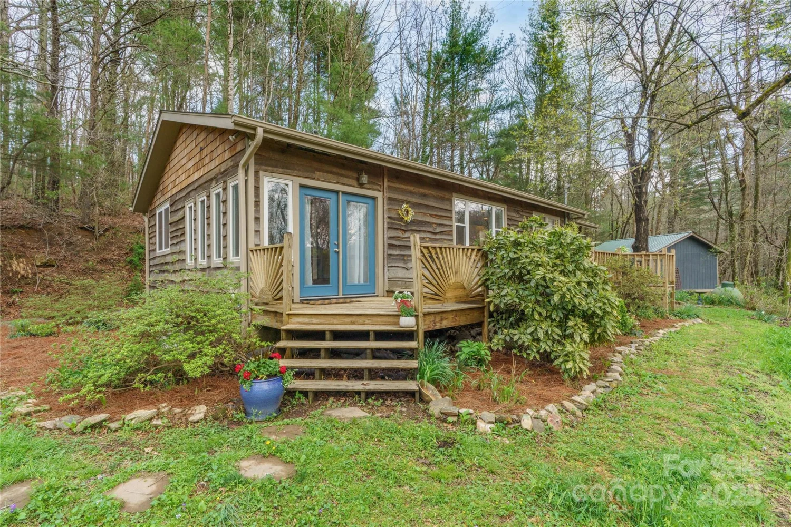172 formerly 153 main streetSaluda, NC 28773
172 formerly 153 main streetSaluda, NC 28773
Description
Originally constructed as a residence in the city of Saluda, "The Barn" building has evolved over the years, adapting to the town's growth. As the business district expanded beyond the historic downtown area, the building found new life in commercial use, serving as both an art gallery and a real estate office. Its strategic location at the gateway to the historic district makes it a prime spot to capture the attention of visitors, making it ideal for retail or office use. Nestled between a popular bakery/restaurant and a well-known developer, this building is set against one of Saluda's picturesque hills, providing a charming backdrop. Inside, it features an open room perfect for a reception area or retail displays, a side room spacious enough for desks or additional retail space, a break room, and a back room suitable for office equipment, storage, or further retail displays. Beautiful polished hardwood floors, and walls lined with moldings add a touch of refinement.
Property Details for 172 formerly 153 Main Street
- Subdivision ComplexCity Of Saluda
- Architectural StyleCottage
- Parking FeaturesParking Lot, Tandem
- Property AttachedNo
LISTING UPDATED:
- StatusActive
- MLS #CAR4225037
- Days on Site1
- MLS TypeResidential
- Year Built1984
- CountryPolk
LISTING UPDATED:
- StatusActive
- MLS #CAR4225037
- Days on Site1
- MLS TypeResidential
- Year Built1984
- CountryPolk
Building Information for 172 formerly 153 Main Street
- StoriesTwo
- Year Built1984
- Lot Size0.0000 Acres
Payment Calculator
Term
Interest
Home Price
Down Payment
The Payment Calculator is for illustrative purposes only. Read More
Property Information for 172 formerly 153 Main Street
Summary
Location and General Information
- Directions: I-26 to Exit 59, turn on Ozone, 1 mile right on to Hwy 176 (Main St), approx 1/2 mile, building on left past Nostalgia Courtyard (Wildflour Bakery).
- Coordinates: 35.235515,-82.345801
School Information
- Elementary School: Unspecified
- Middle School: Polk
- High School: Polk
Taxes and HOA Information
- Parcel Number: S9-A6
- Tax Legal Description: S9-A6 Inside City of Saluda
Virtual Tour
Parking
- Open Parking: Yes
Interior and Exterior Features
Interior Features
- Cooling: Ductless, Electric
- Heating: Ductless, Electric
- Appliances: Electric Water Heater
- Flooring: Wood
- Levels/Stories: Two
- Foundation: Crawl Space, Pillar/Post/Pier
- Bathrooms Total Integer: 1
Exterior Features
- Construction Materials: Wood
- Patio And Porch Features: Front Porch
- Pool Features: None
- Road Surface Type: Asphalt, Paved
- Roof Type: Metal
- Laundry Features: None
- Pool Private: No
- Other Structures: Shed(s)
Property
Utilities
- Sewer: Public Sewer
- Utilities: Wired Internet Available
- Water Source: City
Property and Assessments
- Home Warranty: No
Green Features
Lot Information
- Above Grade Finished Area: 862
Rental
Rent Information
- Land Lease: No
Public Records for 172 formerly 153 Main Street
Home Facts
- Beds1
- Baths1
- Above Grade Finished862 SqFt
- StoriesTwo
- Lot Size0.0000 Acres
- StyleSingle Family Residence
- Year Built1984
- APNS9-A6
- CountyPolk
- ZoningC-1


