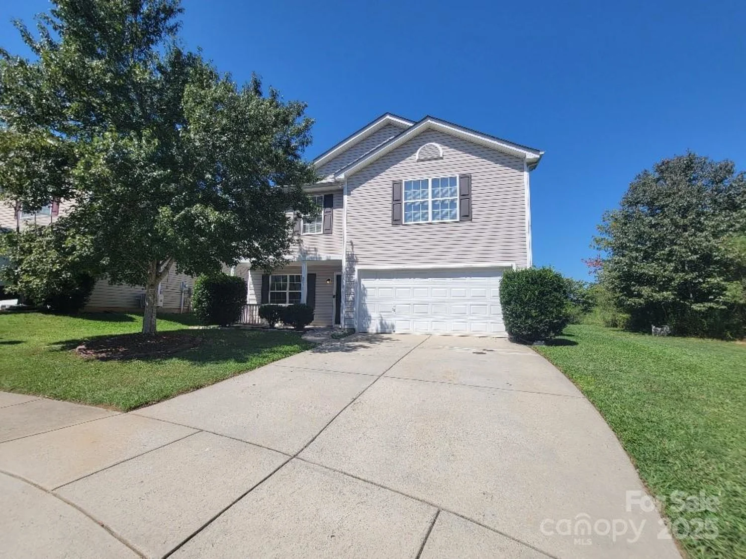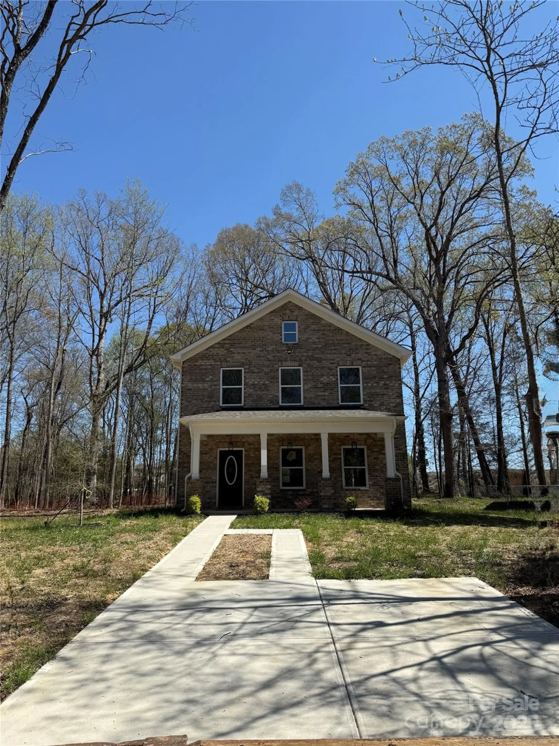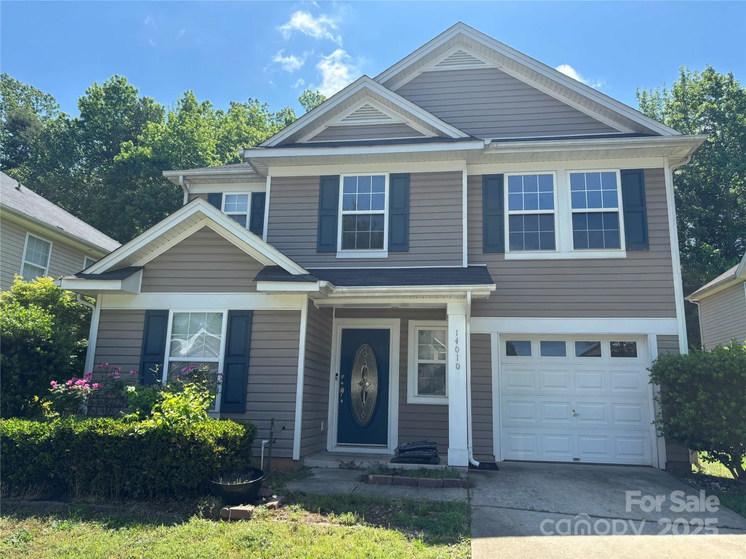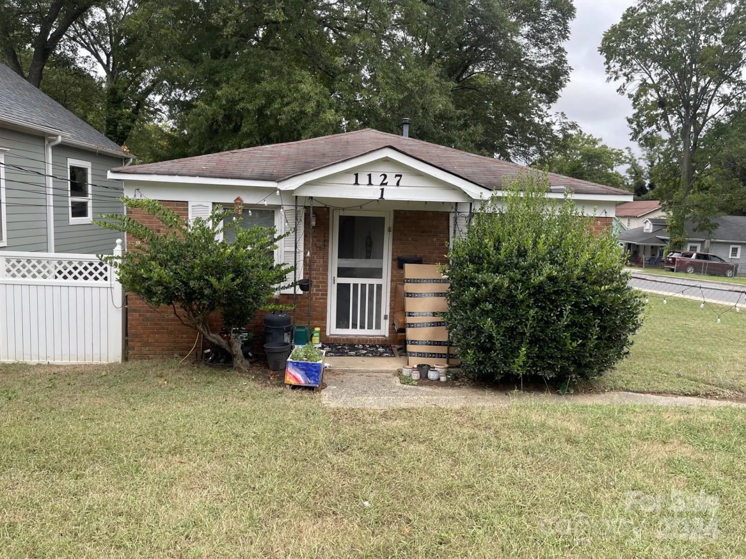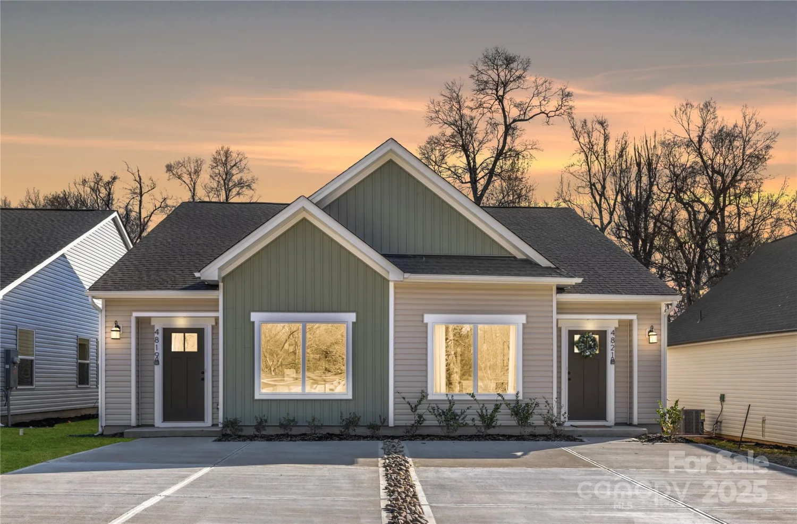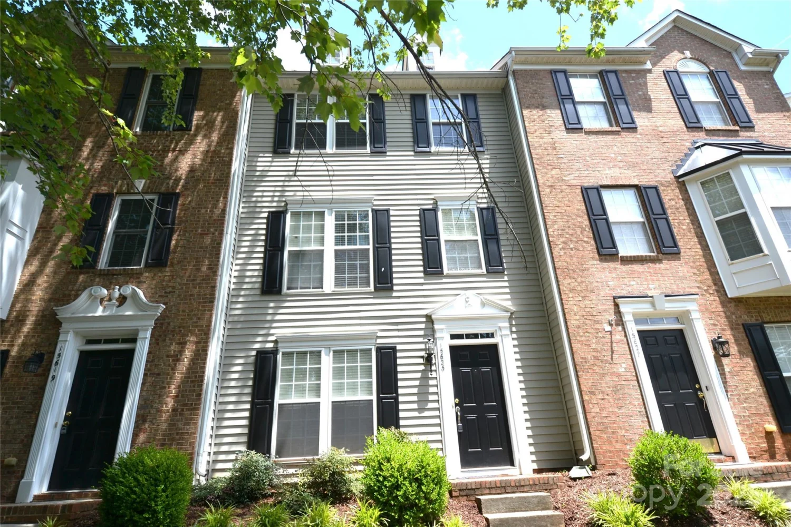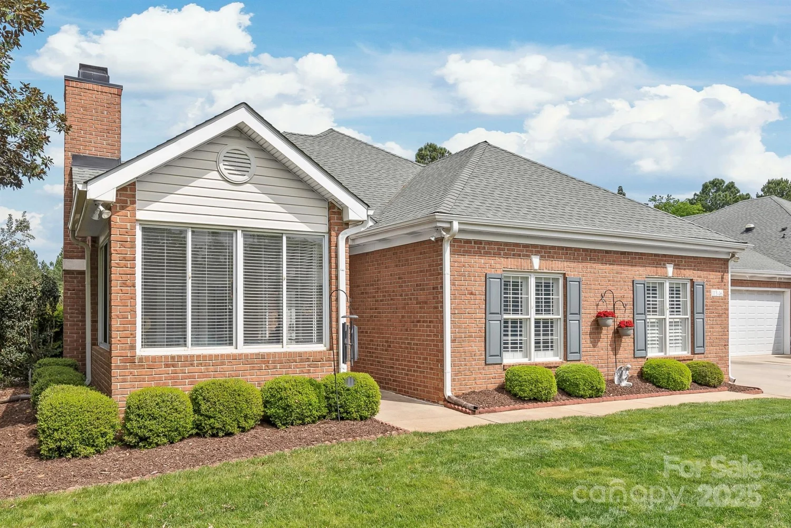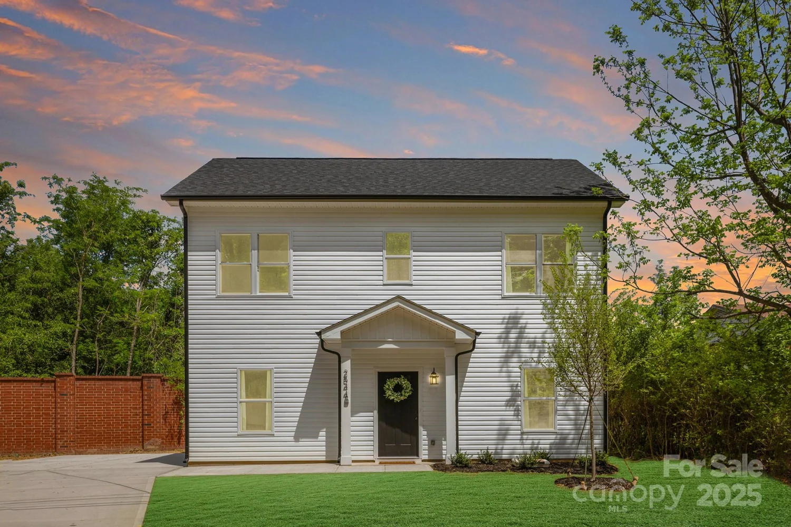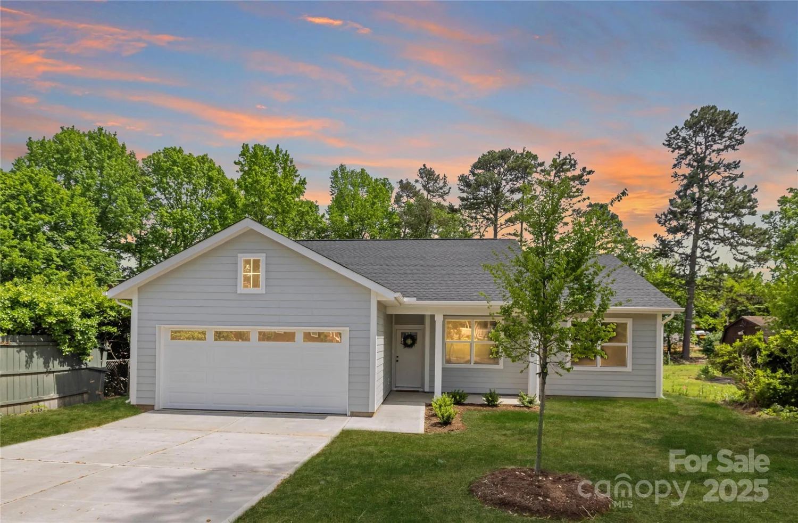8730 rittenhouse circleCharlotte, NC 28270
8730 rittenhouse circleCharlotte, NC 28270
Description
Location! Location! Location! NO HOA! MOVE-IN READY! 3 Bed, 2.5 Bath, with an additional 332 sq/ft Bonus Room. This home is perfect for Carolina living. It has a large back deck that runs most of the length of the house with fresh landscaping and Paver patio. A portion is covered and screened overlooking the treelined backyard. If you like seeing deer and other wildlife while you drink your coffee or sweet tea, they like to walk on the backside of this gently sloped fenced-in back yard. This home has new flooring in the Livingroom as well as fresh paint. The bonus room is Beautifully Carpeted and Painted above the garage w/a separate entrance unheated/uncooled. Did I mention the SOLAR PANELS? These convey with the home. Call and Schedule a showing today!
Property Details for 8730 Rittenhouse Circle
- Subdivision ComplexHigh Timbers
- Architectural StyleTraditional
- Num Of Garage Spaces1
- Parking FeaturesDriveway, Detached Garage, Garage Faces Front
- Property AttachedNo
LISTING UPDATED:
- StatusClosed
- MLS #CAR4225196
- Days on Site47
- MLS TypeResidential
- Year Built1989
- CountryMecklenburg
LISTING UPDATED:
- StatusClosed
- MLS #CAR4225196
- Days on Site47
- MLS TypeResidential
- Year Built1989
- CountryMecklenburg
Building Information for 8730 Rittenhouse Circle
- StoriesTwo
- Year Built1989
- Lot Size0.0000 Acres
Payment Calculator
Term
Interest
Home Price
Down Payment
The Payment Calculator is for illustrative purposes only. Read More
Property Information for 8730 Rittenhouse Circle
Summary
Location and General Information
- Directions: Hwy 51 to Sardis Rd, (R) Sardis Rd North, (R) Rittenhouse
- Coordinates: 35.133801,-80.750026
School Information
- Elementary School: Greenway Park
- Middle School: McClintock
- High School: East Mecklenburg
Taxes and HOA Information
- Parcel Number: 213-155-26
- Tax Legal Description: L10 B3 M19-565
Virtual Tour
Parking
- Open Parking: No
Interior and Exterior Features
Interior Features
- Cooling: Ceiling Fan(s), Central Air
- Heating: Electric, Forced Air, Natural Gas
- Appliances: Dishwasher, Disposal, Electric Oven, Refrigerator
- Fireplace Features: Great Room
- Flooring: Carpet, Vinyl
- Levels/Stories: Two
- Foundation: Crawl Space
- Total Half Baths: 1
- Bathrooms Total Integer: 3
Exterior Features
- Construction Materials: Hardboard Siding
- Fencing: Back Yard, Fenced, Wood
- Patio And Porch Features: Covered, Deck, Enclosed, Porch, Rear Porch, Screened
- Pool Features: None
- Road Surface Type: Concrete, Paved
- Roof Type: Shingle, Other - See Remarks
- Laundry Features: Electric Dryer Hookup, Mud Room, Laundry Room, Main Level
- Pool Private: No
Property
Utilities
- Sewer: Public Sewer
- Utilities: Cable Available, Electricity Connected, Fiber Optics, Natural Gas, Solar, Wired Internet Available
- Water Source: City
Property and Assessments
- Home Warranty: No
Green Features
Lot Information
- Above Grade Finished Area: 1691
- Lot Features: Cleared
Rental
Rent Information
- Land Lease: No
Public Records for 8730 Rittenhouse Circle
Home Facts
- Beds3
- Baths2
- Above Grade Finished1,691 SqFt
- StoriesTwo
- Lot Size0.0000 Acres
- StyleSingle Family Residence
- Year Built1989
- APN213-155-26
- CountyMecklenburg
- ZoningR100


