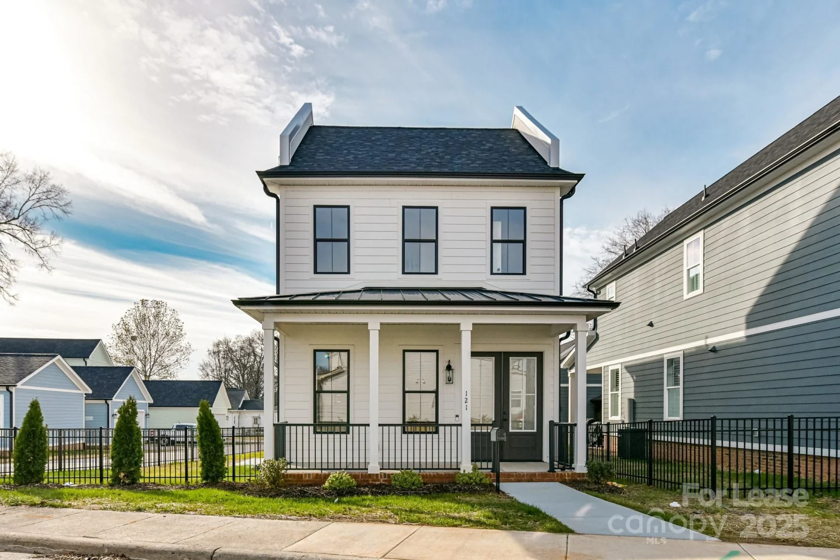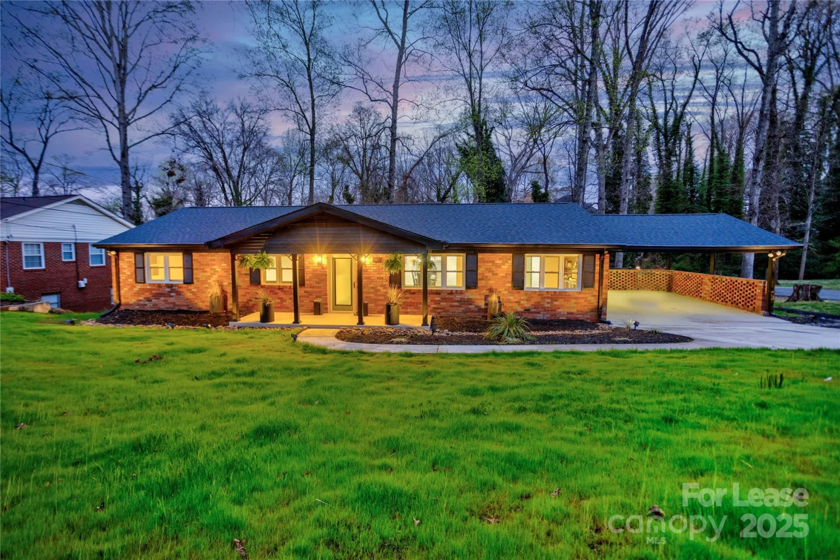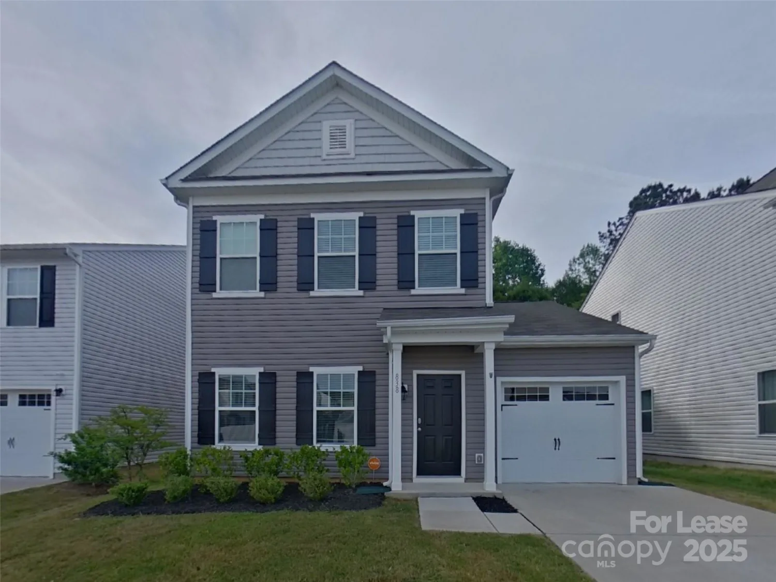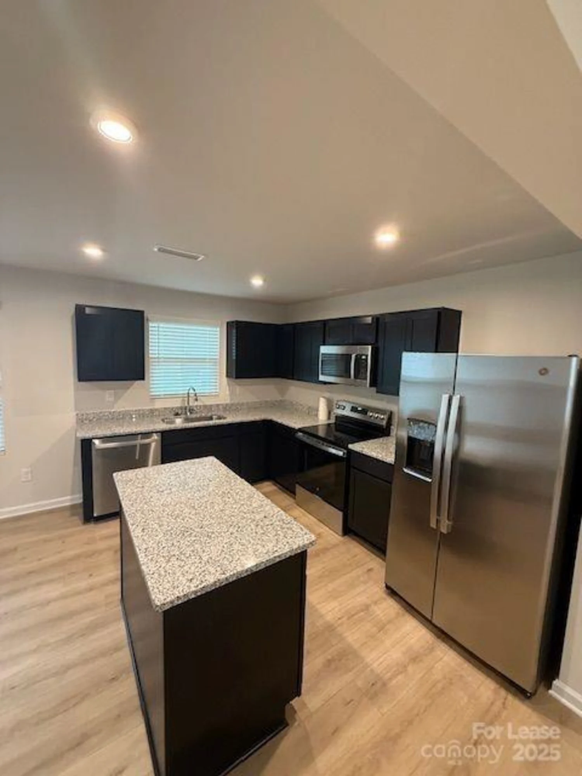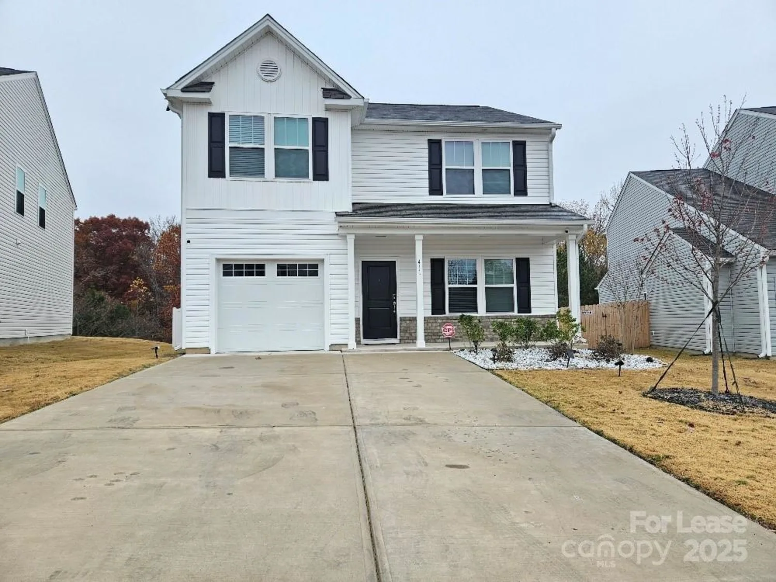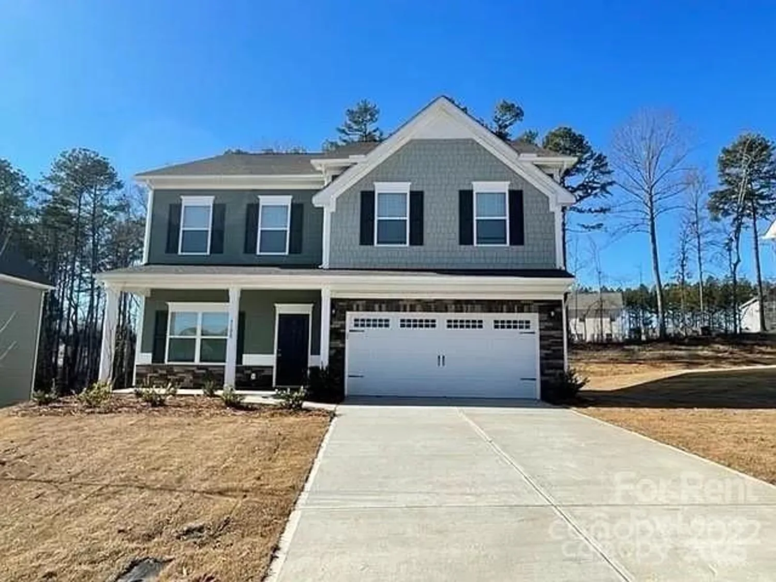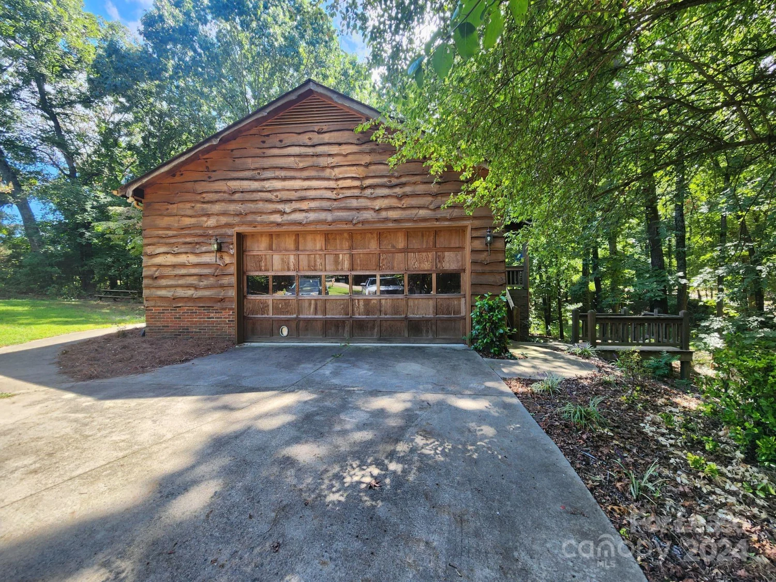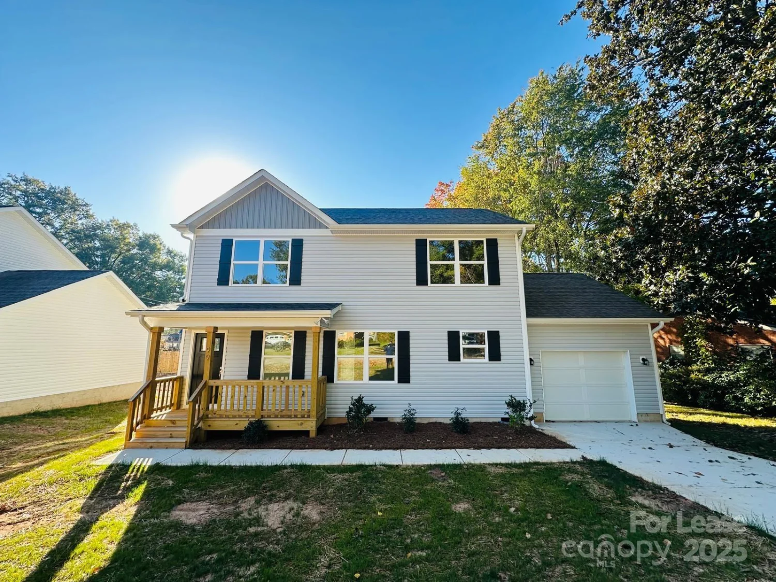4962 durneigh driveKannapolis, NC 28081
4962 durneigh driveKannapolis, NC 28081
Description
Beautifully designed, 4 bedroom 2.5 bathroom home in a fantastic community close to everything you need! You'll be greeted with a cute front porch welcoming you into the open floor plan featuring a main level home office, HUGE family room that opens to the kitchen, breakfast area & glass doors to the oversized patio. The kitchen is beautifully designed with granite counters, gas cooktop, built-in oven & microwave, large island and stainless appliances. Upstairs offers 4 bedrooms PLUS a loft & all neutral decor throughout. The primary bedroom has a tray ceiling and a private bath with dual vanity, tiled shower and walk in closet. Neighborhood amenities include basketball court, volleyball court, in-ground pool, clubhouse, tennis courts, covered picnic area, playground and walking trails.
Property Details for 4962 Durneigh Drive
- Subdivision ComplexKellswater Bridge
- Num Of Garage Spaces2
- Parking FeaturesAttached Garage
- Property AttachedNo
LISTING UPDATED:
- StatusClosed
- MLS #CAR4225307
- Days on Site41
- MLS TypeResidential Lease
- Year Built2019
- CountryCabarrus
Location
Listing Courtesy of White Property Management Inc - Marc White
LISTING UPDATED:
- StatusClosed
- MLS #CAR4225307
- Days on Site41
- MLS TypeResidential Lease
- Year Built2019
- CountryCabarrus
Building Information for 4962 Durneigh Drive
- StoriesTwo
- Year Built2019
- Lot Size0.0000 Acres
Payment Calculator
Term
Interest
Home Price
Down Payment
The Payment Calculator is for illustrative purposes only. Read More
Property Information for 4962 Durneigh Drive
Summary
Location and General Information
- Community Features: Clubhouse, Fitness Center, Outdoor Pool, Playground, Recreation Area, Sport Court, Tennis Court(s), Walking Trails
- Directions: Plug address into your preferred maps application.
- Coordinates: 35.46499,-80.664889
School Information
- Elementary School: Unspecified
- Middle School: Unspecified
- High School: Unspecified
Taxes and HOA Information
- Parcel Number: 5602-48-2381-0000
Virtual Tour
Parking
- Open Parking: No
Interior and Exterior Features
Interior Features
- Cooling: Central Air
- Heating: Forced Air, Natural Gas
- Appliances: Dishwasher, Electric Cooktop, Gas Cooktop, Microwave, Refrigerator, Wall Oven, Washer/Dryer
- Interior Features: Kitchen Island, Open Floorplan, Walk-In Closet(s), Walk-In Pantry
- Levels/Stories: Two
- Foundation: Slab
- Total Half Baths: 1
- Bathrooms Total Integer: 3
Exterior Features
- Pool Features: None
- Road Surface Type: Concrete, Paved
- Laundry Features: Upper Level
- Pool Private: No
Property
Utilities
- Sewer: Public Sewer
- Water Source: City
Property and Assessments
- Home Warranty: No
Green Features
Lot Information
- Above Grade Finished Area: 2614
Rental
Rent Information
- Land Lease: No
Public Records for 4962 Durneigh Drive
Home Facts
- Beds3
- Baths2
- Above Grade Finished2,614 SqFt
- StoriesTwo
- Lot Size0.0000 Acres
- StyleSingle Family Residence
- Year Built2019
- APN5602-48-2381-0000
- CountyCabarrus


