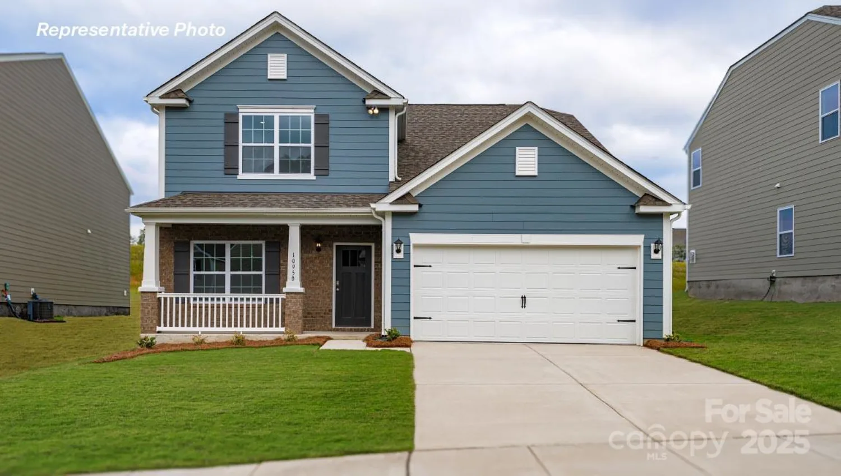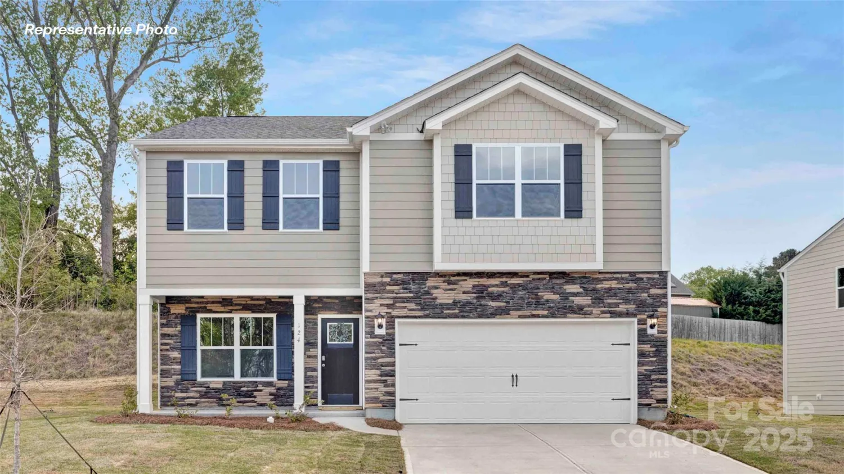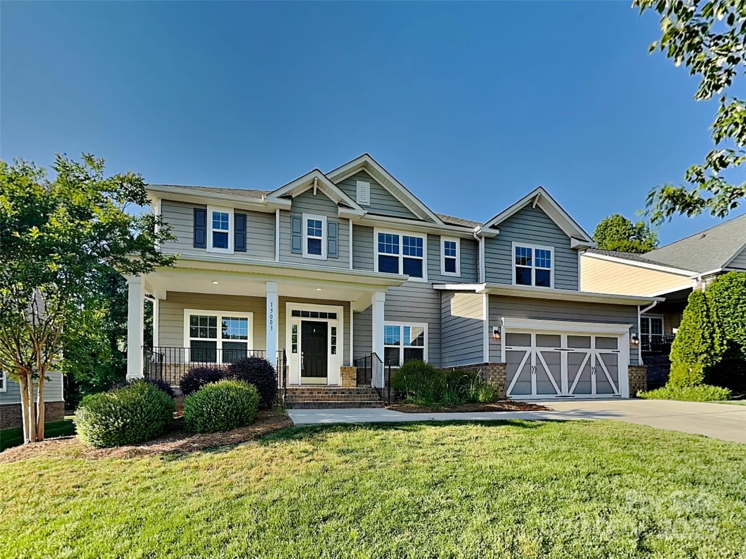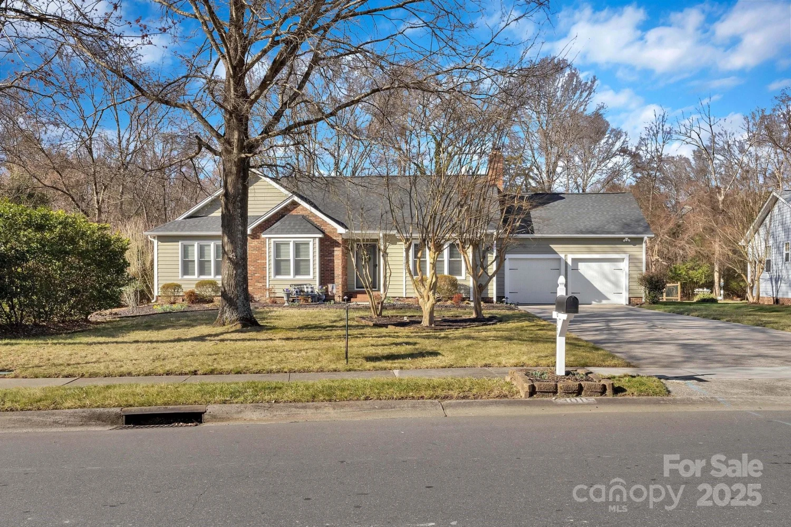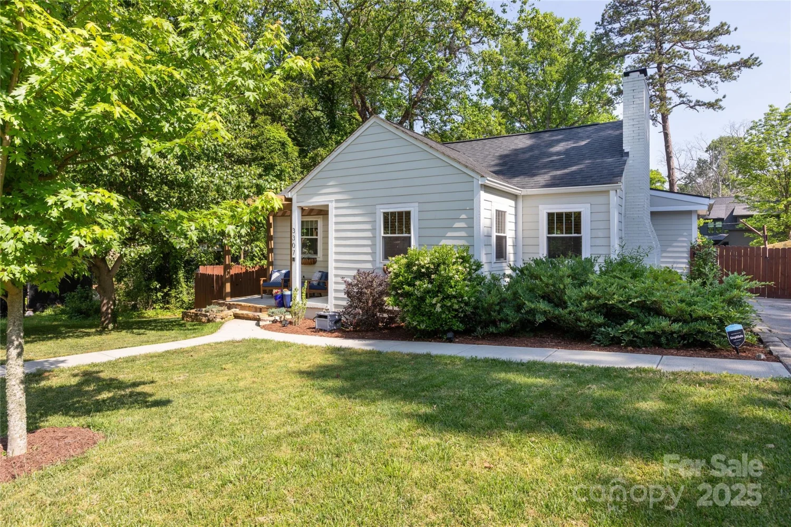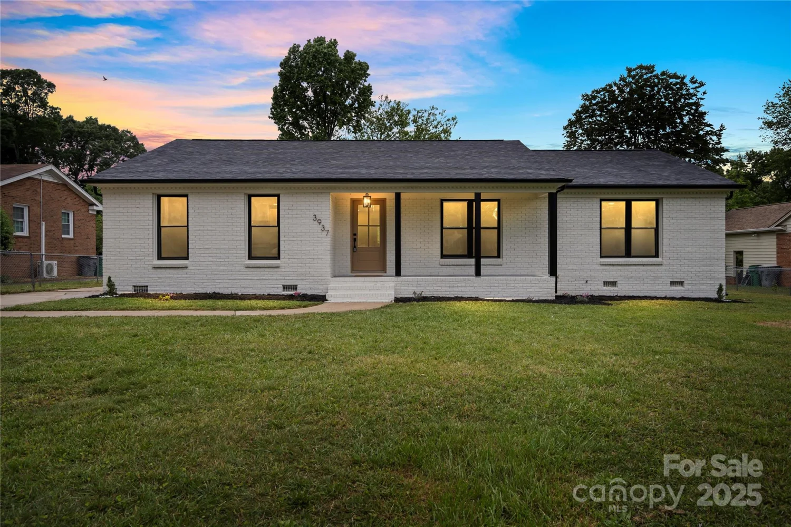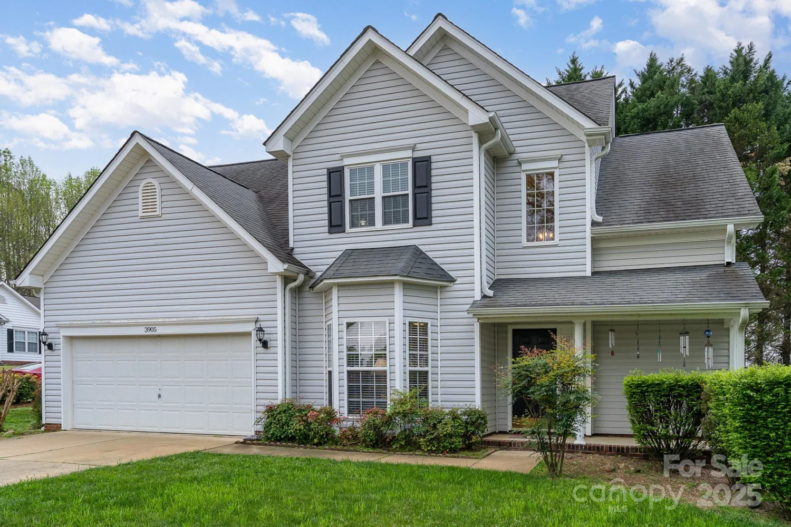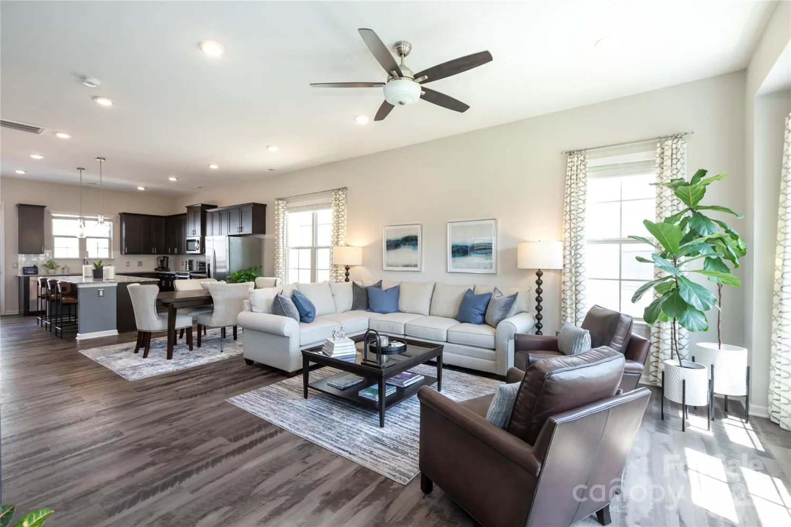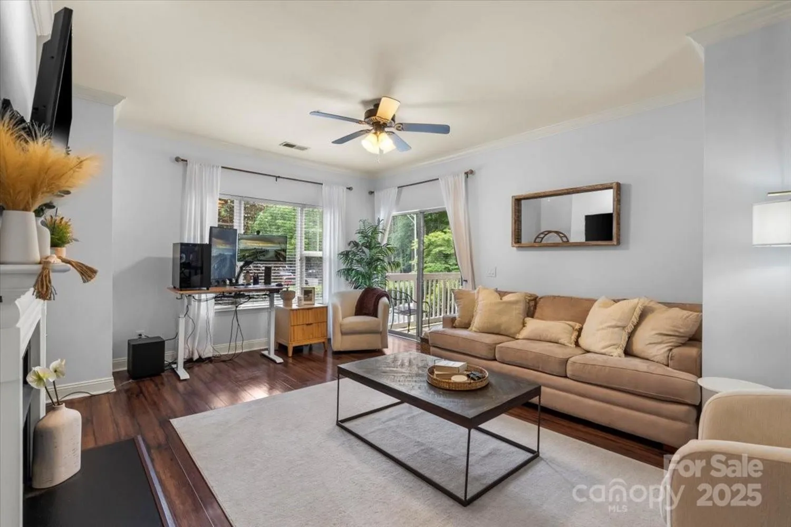14032 canemeadow driveCharlotte, NC 28278
14032 canemeadow driveCharlotte, NC 28278
Description
Newer Construction home with 4- SEASON ROOM, in ideal LOCATION! This open two-story floorplan features inviting great room with gas log fireplace. Large entertaining kitchen with extended bar top / island, granite countertops, white cabinets, tile backsplash and Stainless-Steel appliances. Refrigerator and washer/dryer included! Generous Primary Suite with tray ceiling & ensuite bath is upstairs. A spacious loft, ideal for game/playroom or office area, plus two generous guest bedrooms, hall bath and laundry room round out your upstairs. There is a 4th bedroom or office area on the main floor with full bathroom. Enjoy relaxing in your 4-season room off the back of the home with glass windows, screens and a separate cooling/heating unit which allows you to enjoy all year long. Long, level & private lot. Located minutes from the Rivergate shopping center, Lake Wylie and close proximity to the Airport and Uptown Charlotte. MOTIVATED Seller offering $5K in cc w/acceptable offer.
Property Details for 14032 Canemeadow Drive
- Subdivision ComplexParkside Crossing
- Num Of Garage Spaces2
- Parking FeaturesAttached Garage
- Property AttachedNo
LISTING UPDATED:
- StatusClosed
- MLS #CAR4225614
- Days on Site31
- HOA Fees$300 / month
- MLS TypeResidential
- Year Built2022
- CountryMecklenburg
LISTING UPDATED:
- StatusClosed
- MLS #CAR4225614
- Days on Site31
- HOA Fees$300 / month
- MLS TypeResidential
- Year Built2022
- CountryMecklenburg
Building Information for 14032 Canemeadow Drive
- StoriesTwo
- Year Built2022
- Lot Size0.0000 Acres
Payment Calculator
Term
Interest
Home Price
Down Payment
The Payment Calculator is for illustrative purposes only. Read More
Property Information for 14032 Canemeadow Drive
Summary
Location and General Information
- Community Features: Cabana, Dog Park, Outdoor Pool, Picnic Area, Sidewalks, Street Lights
- Coordinates: 35.118064,-80.994135
School Information
- Elementary School: Unspecified
- Middle School: Unspecified
- High School: Unspecified
Taxes and HOA Information
- Parcel Number: 199-063-61
- Tax Legal Description: L185 M70-751
Virtual Tour
Parking
- Open Parking: No
Interior and Exterior Features
Interior Features
- Cooling: Central Air
- Heating: Natural Gas
- Appliances: Dishwasher, Disposal, Electric Water Heater, Gas Range, Microwave, Plumbed For Ice Maker, Refrigerator, Washer/Dryer
- Fireplace Features: Gas Log, Great Room
- Flooring: Carpet, Tile, Vinyl
- Interior Features: Attic Stairs Pulldown, Breakfast Bar, Cable Prewire, Entrance Foyer, Open Floorplan, Pantry, Split Bedroom, Walk-In Closet(s)
- Levels/Stories: Two
- Foundation: Slab
- Bathrooms Total Integer: 3
Exterior Features
- Construction Materials: Hardboard Siding
- Patio And Porch Features: Covered, Enclosed, Front Porch, Rear Porch, Screened
- Pool Features: None
- Road Surface Type: Concrete, Paved
- Roof Type: Shingle
- Laundry Features: Laundry Room, Upper Level
- Pool Private: No
Property
Utilities
- Sewer: Public Sewer
- Water Source: City
Property and Assessments
- Home Warranty: No
Green Features
Lot Information
- Above Grade Finished Area: 2052
- Lot Features: Level, Wooded
Rental
Rent Information
- Land Lease: No
Public Records for 14032 Canemeadow Drive
Home Facts
- Beds4
- Baths3
- Above Grade Finished2,052 SqFt
- StoriesTwo
- Lot Size0.0000 Acres
- StyleSingle Family Residence
- Year Built2022
- APN199-063-61
- CountyMecklenburg


