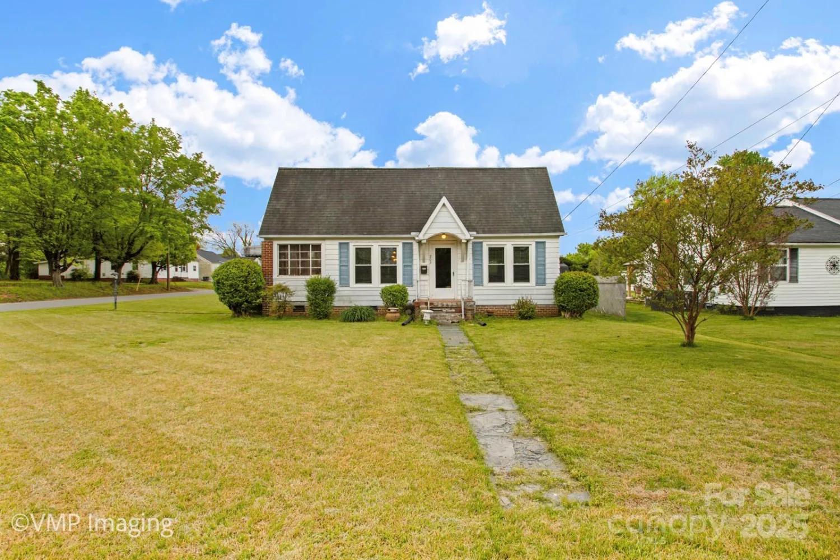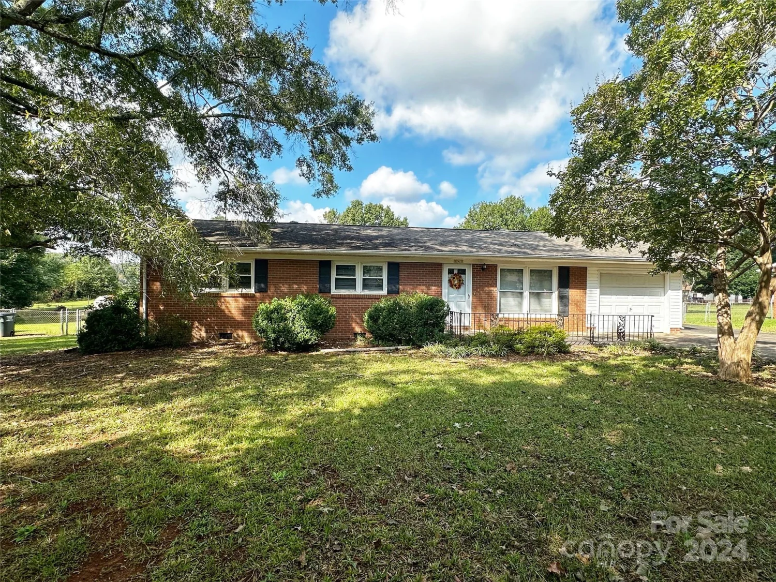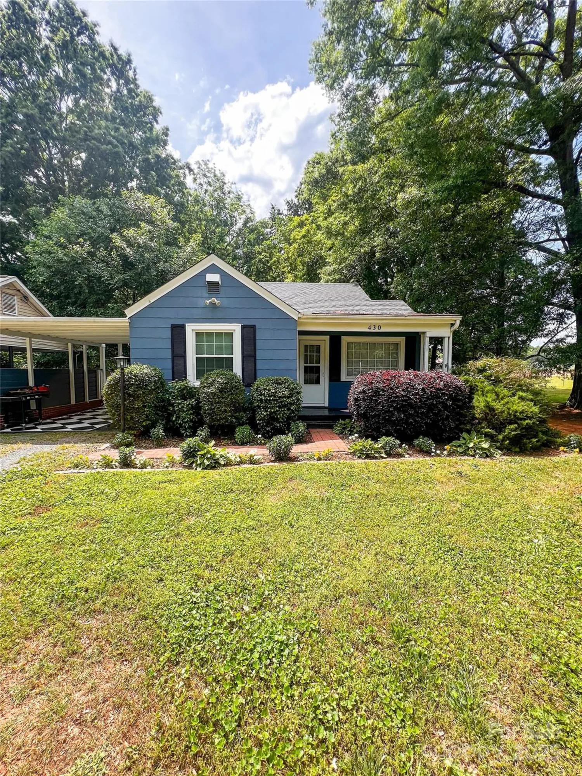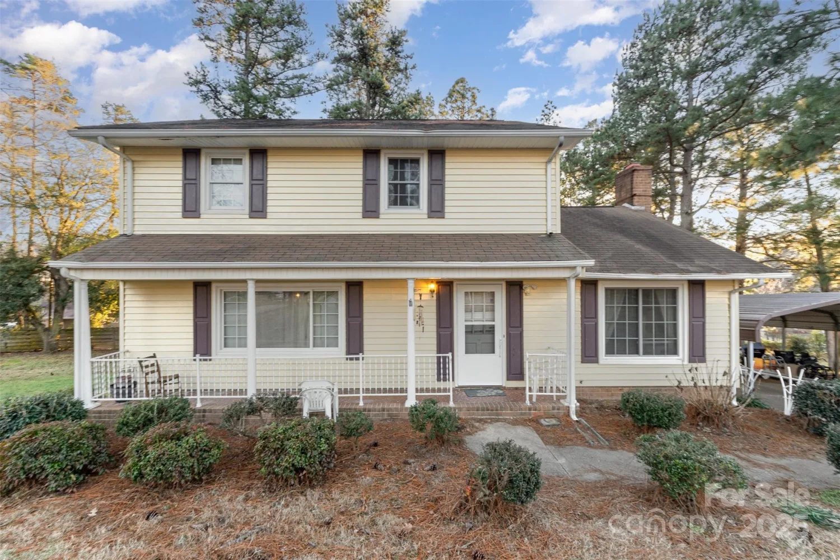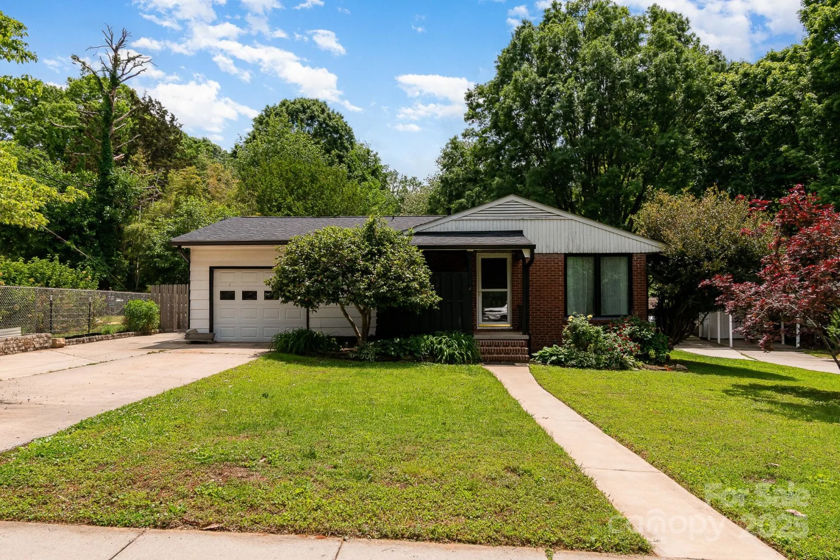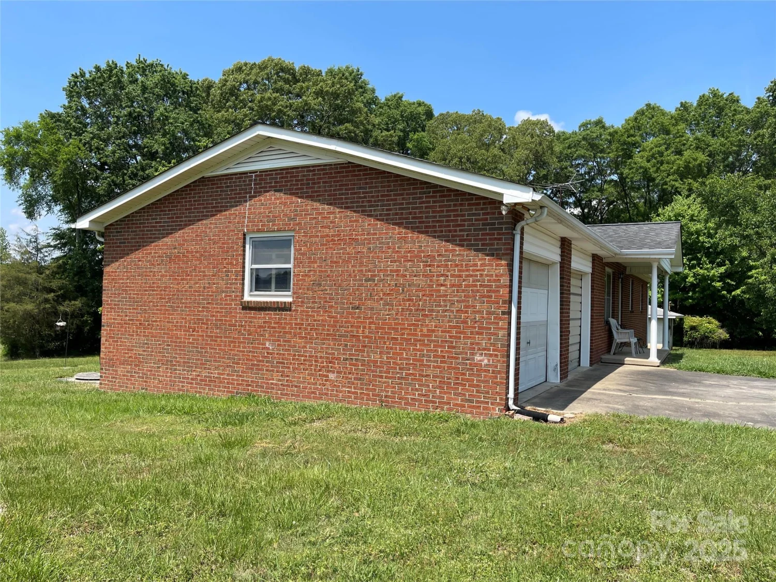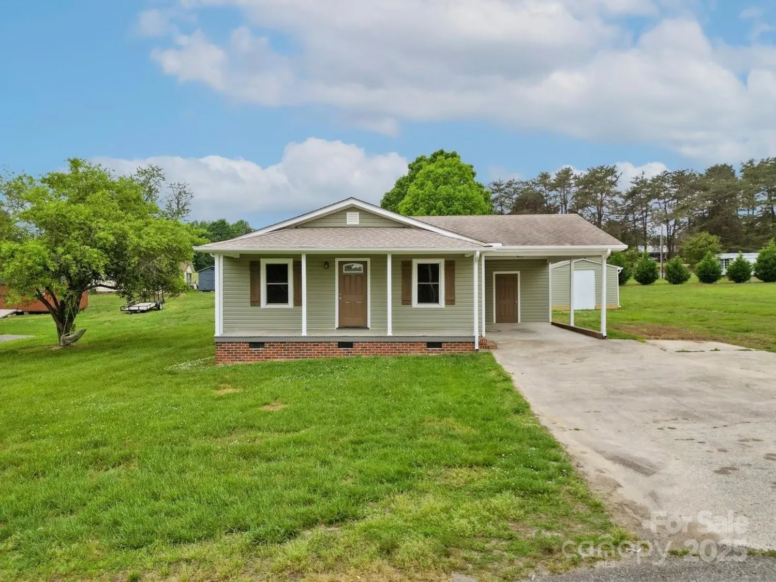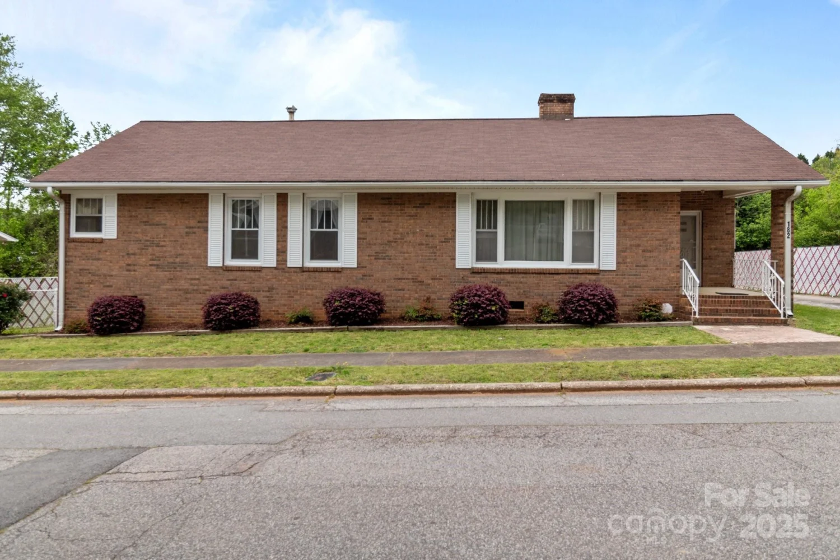534 fairbluff avenueSalisbury, NC 28146
534 fairbluff avenueSalisbury, NC 28146
Description
This ranch style 3 bedroom, 2 bath home is a great starter home that features a cement driveway, covered porch, private rear deck, and fenced in area for pets. Located within minutes to I-85, shopping centers, & restaurants in an established neighborhood in the city limits of Salisbury. Easy commuting to Charlotte, Concord/Kannapolis, & Winston Salem. Home is to be sold "As-Is". Make an appt. today!
Property Details for 534 Fairbluff Avenue
- Subdivision ComplexOakland
- Parking FeaturesDriveway
- Property AttachedNo
LISTING UPDATED:
- StatusClosed
- MLS #CAR4225923
- Days on Site23
- MLS TypeResidential
- Year Built1995
- CountryRowan
LISTING UPDATED:
- StatusClosed
- MLS #CAR4225923
- Days on Site23
- MLS TypeResidential
- Year Built1995
- CountryRowan
Building Information for 534 Fairbluff Avenue
- StoriesOne
- Year Built1995
- Lot Size0.0000 Acres
Payment Calculator
Term
Interest
Home Price
Down Payment
The Payment Calculator is for illustrative purposes only. Read More
Property Information for 534 Fairbluff Avenue
Summary
Location and General Information
- Directions: I-85 N to Exit 76, right on US-52 S toward Albemarle, Left on Newsome Rd, Left on Park Ave, and right on Fairbluff Ave.
- Coordinates: 35.658878,-80.450631
School Information
- Elementary School: Unspecified
- Middle School: Unspecified
- High School: Unspecified
Taxes and HOA Information
- Parcel Number: 057A14102
- Tax Legal Description: L647-650 OAK LAND (E.A. GOOD
Virtual Tour
Parking
- Open Parking: Yes
Interior and Exterior Features
Interior Features
- Cooling: Central Air
- Heating: Forced Air
- Appliances: Electric Range, Refrigerator
- Levels/Stories: One
- Foundation: Crawl Space
- Bathrooms Total Integer: 2
Exterior Features
- Construction Materials: Vinyl
- Pool Features: None
- Road Surface Type: Concrete, Paved
- Laundry Features: In Kitchen
- Pool Private: No
Property
Utilities
- Sewer: Public Sewer
- Water Source: City
Property and Assessments
- Home Warranty: No
Green Features
Lot Information
- Above Grade Finished Area: 990
Rental
Rent Information
- Land Lease: No
Public Records for 534 Fairbluff Avenue
Home Facts
- Beds3
- Baths2
- Above Grade Finished990 SqFt
- StoriesOne
- Lot Size0.0000 Acres
- StyleSingle Family Residence
- Year Built1995
- APN057A14102
- CountyRowan


