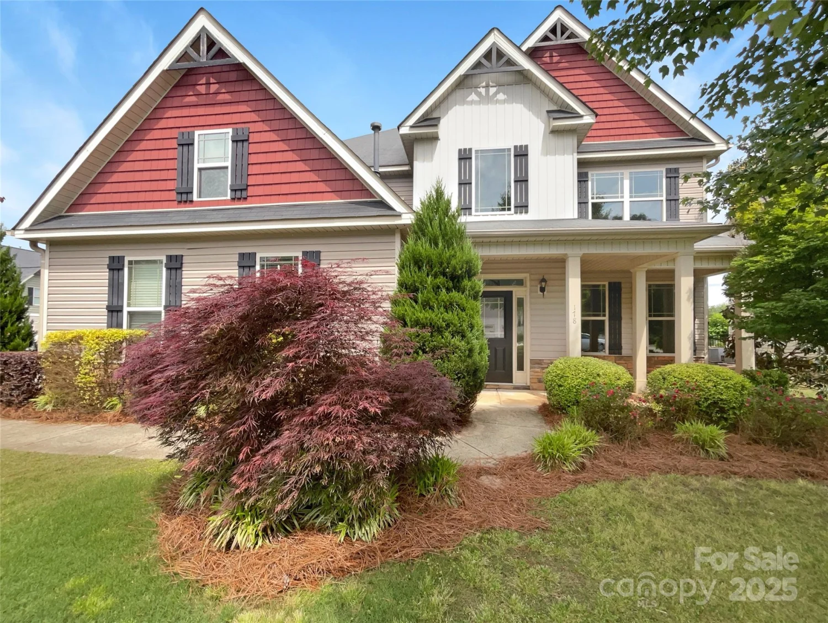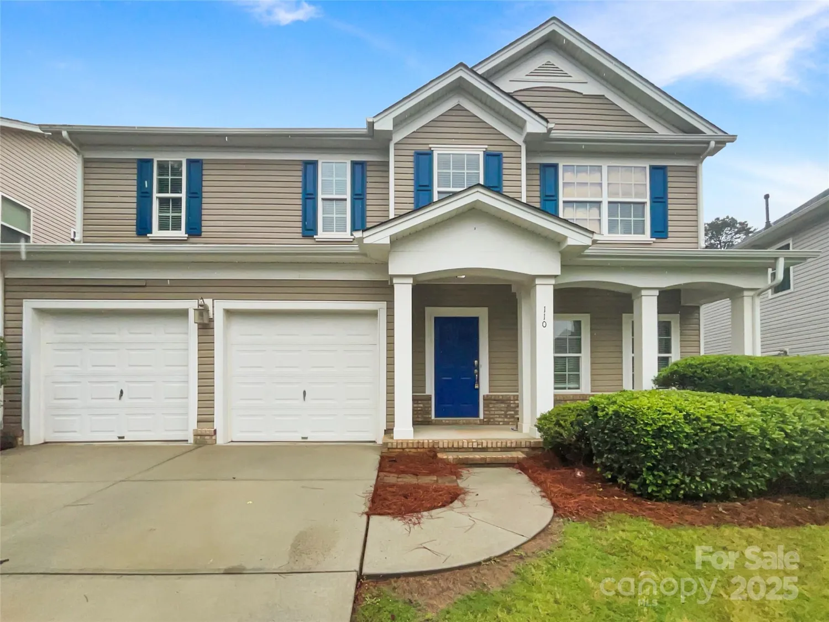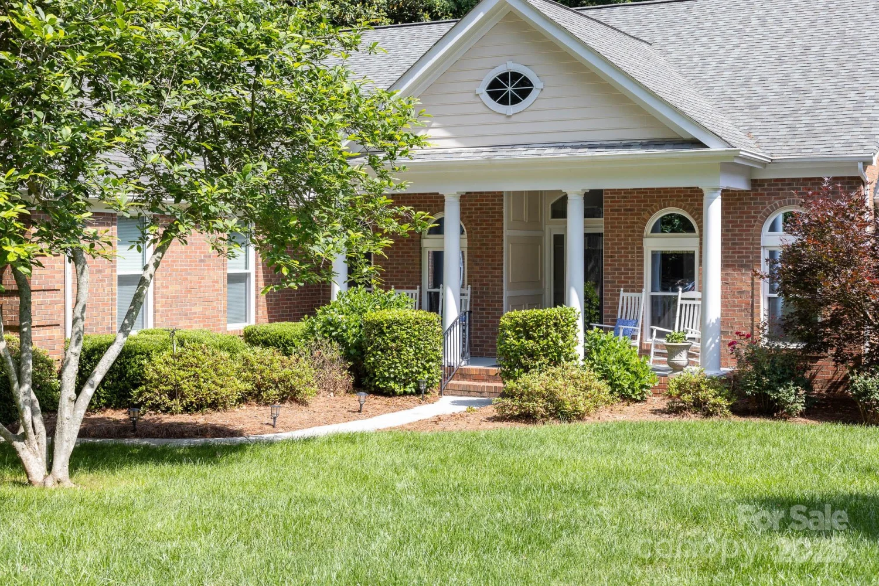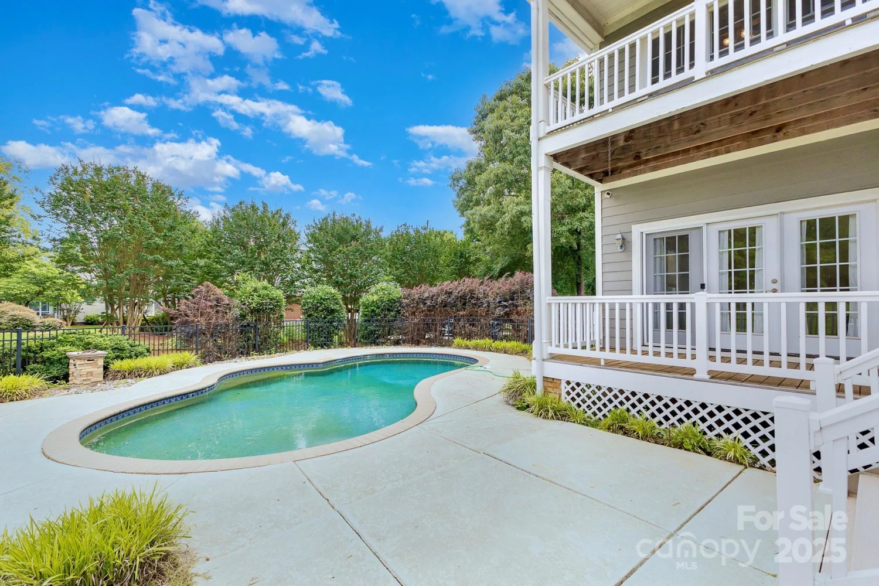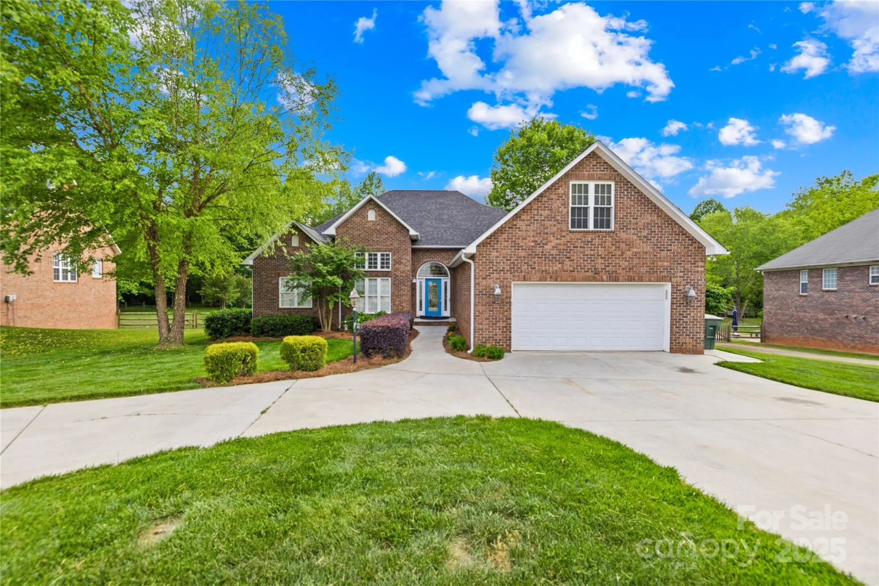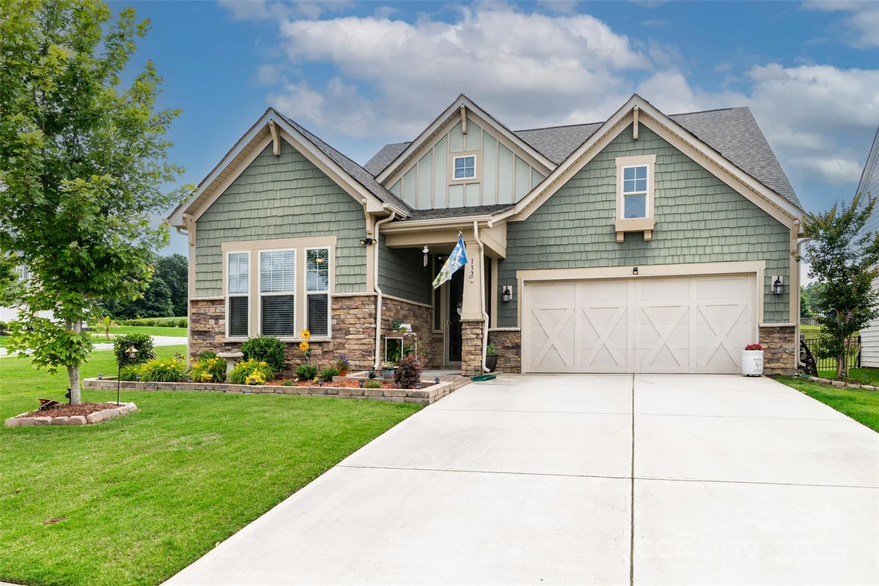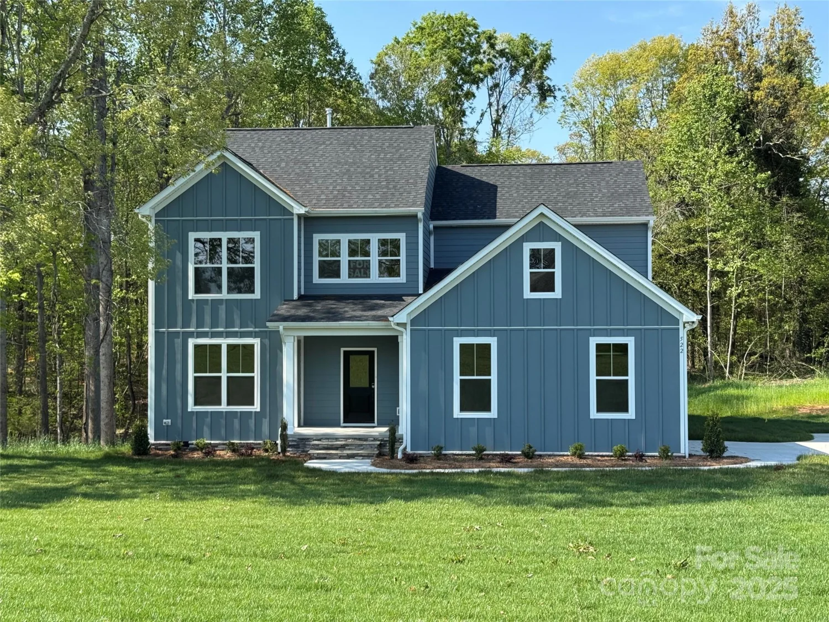173 glenn driveMooresville, NC 28115
173 glenn driveMooresville, NC 28115
Description
MLS#4226103 REPRESENTATIVE PHOTOS ADDED. New Construction, July Completion! Discover the Essex plan at Stafford at Langtree. Welcome guests down the hall to an open-concept gathering room with a cozy fireplace. The gourmet kitchen is a dream, featuring a large island, a walk-in pantry, and a butler’s pantry. The casual dining area flows seamlessly onto a covered porch, perfect for indoor-outdoor entertaining. A first-floor bedroom suite with a spacious walk-in closet and full bath ensures guests feel right at home. Upstairs, you’ll find additional bedrooms, a large game room, and a truly exceptional primary retreat. The owner’s suite offers the ultimate relaxation with a spa-inspired soaking tub, a separate shower, dual vanities, a private water closet, and a massive walk-in closet. Structural options added include: second suite upstairs, fireplace, tray ceiling, shower ledge at primary shower, study, door at laundry to primary room, additional windows and covered outdoor living.
Property Details for 173 Glenn Drive
- Subdivision ComplexStafford at Langtree
- ExteriorOther - See Remarks
- Num Of Garage Spaces2
- Parking FeaturesDriveway, Attached Garage, Garage Door Opener, Garage Faces Front
- Property AttachedNo
- Waterfront FeaturesNone
LISTING UPDATED:
- StatusActive
- MLS #CAR4226103
- Days on Site103
- HOA Fees$425 / month
- MLS TypeResidential
- Year Built2025
- CountryIredell
Location
Listing Courtesy of Taylor Morrison of Carolinas Inc - Claudia Talarico
LISTING UPDATED:
- StatusActive
- MLS #CAR4226103
- Days on Site103
- HOA Fees$425 / month
- MLS TypeResidential
- Year Built2025
- CountryIredell
Building Information for 173 Glenn Drive
- StoriesTwo
- Year Built2025
- Lot Size0.0000 Acres
Payment Calculator
Term
Interest
Home Price
Down Payment
The Payment Calculator is for illustrative purposes only. Read More
Property Information for 173 Glenn Drive
Summary
Location and General Information
- Community Features: Sidewalks, Street Lights
- Directions: To get to Stafford at Langtree, take exit 33 toward US-21 N. Turn Left onto Williamson Rd, and continue onto US-21 N/Charlotte Hwy for approximately 500 ft. Turn Right onto Fairview Rd. After approximately 1 mile, turn Right onto NC-115S/Mecklenburg Hwy. After approximately 0.3 miles, turn Left onto Faith Rd. After approximately 0.5 miles, turn Left onto Welcombe Street. The Stafford at Langtree model home will be on your Left at 131 Welcombe St.
- Coordinates: 35.552922,-80.829391
School Information
- Elementary School: Coddle Creek
- Middle School: Woodland Heights
- High School: Lake Norman
Taxes and HOA Information
- Parcel Number: 4656612353
- Tax Legal Description: STAFFORD SUBD PH3 EAST M2 PB81-115 PB82-11
Virtual Tour
Parking
- Open Parking: No
Interior and Exterior Features
Interior Features
- Cooling: Electric, Zoned
- Heating: Natural Gas, Zoned
- Appliances: Dishwasher, Disposal, Gas Cooktop, Microwave, Plumbed For Ice Maker, Tankless Water Heater, Wall Oven
- Fireplace Features: Great Room
- Flooring: Carpet, Laminate, Tile
- Interior Features: Attic Stairs Pulldown, Entrance Foyer, Garden Tub, Kitchen Island, Open Floorplan, Pantry, Walk-In Closet(s), Walk-In Pantry
- Levels/Stories: Two
- Foundation: Slab
- Total Half Baths: 1
- Bathrooms Total Integer: 5
Exterior Features
- Construction Materials: Fiber Cement, Stone Veneer
- Patio And Porch Features: Covered, Front Porch, Patio, Rear Porch
- Pool Features: None
- Road Surface Type: Concrete, Paved
- Roof Type: Shingle
- Security Features: Carbon Monoxide Detector(s)
- Laundry Features: Electric Dryer Hookup, Laundry Room, Upper Level
- Pool Private: No
Property
Utilities
- Sewer: Public Sewer
- Utilities: Cable Available, Natural Gas, Underground Utilities
- Water Source: City
Property and Assessments
- Home Warranty: No
Green Features
Lot Information
- Above Grade Finished Area: 3275
- Waterfront Footage: None
Rental
Rent Information
- Land Lease: No
Public Records for 173 Glenn Drive
Home Facts
- Beds4
- Baths4
- Above Grade Finished3,275 SqFt
- StoriesTwo
- Lot Size0.0000 Acres
- StyleSingle Family Residence
- Year Built2025
- APN4656612353
- CountyIredell
- ZoningRES


