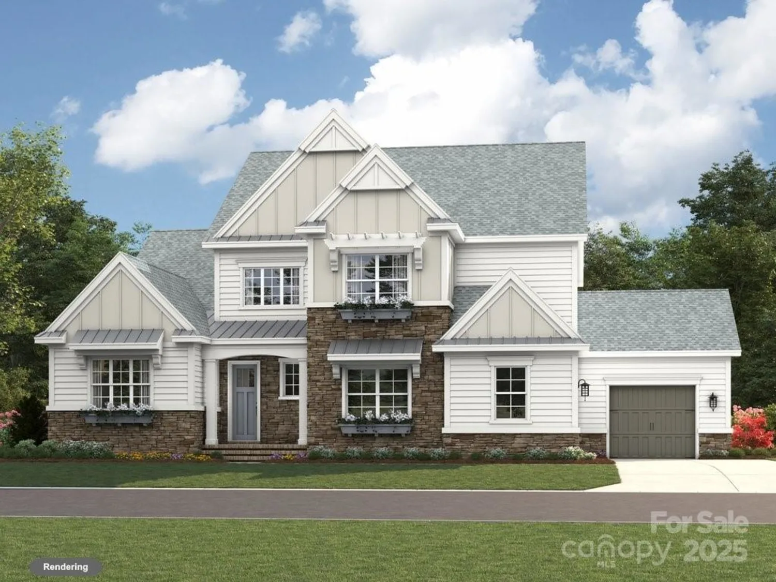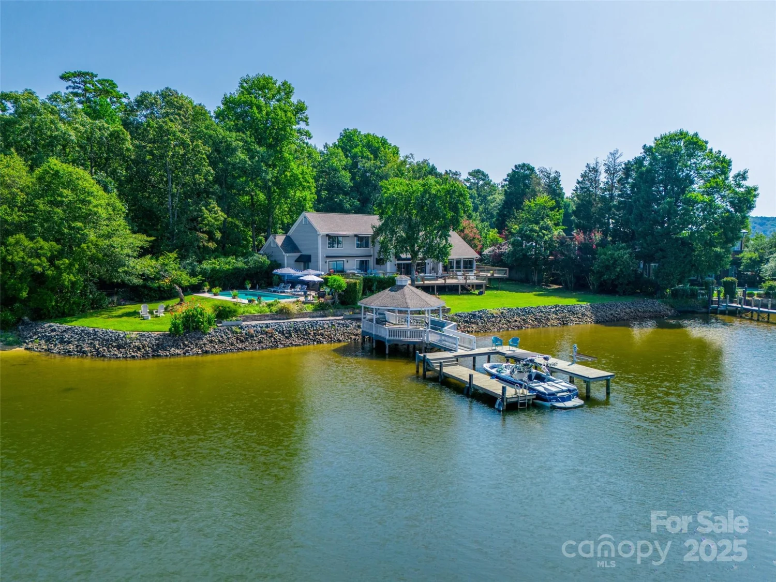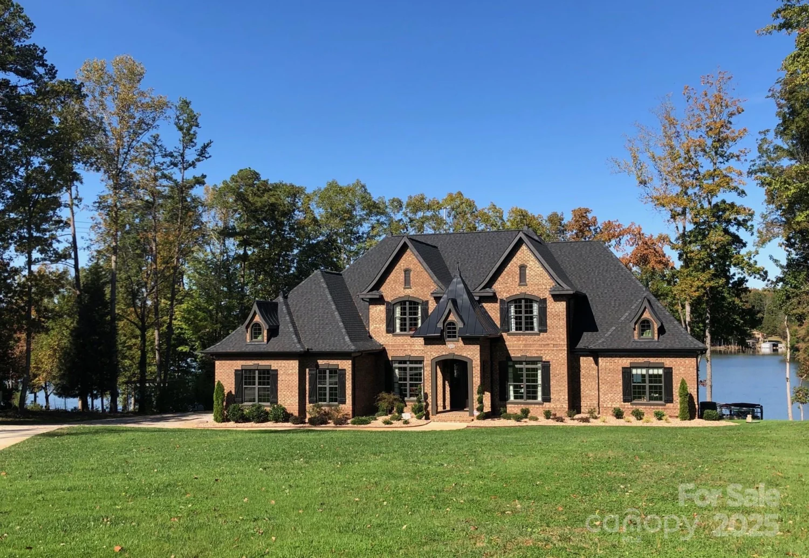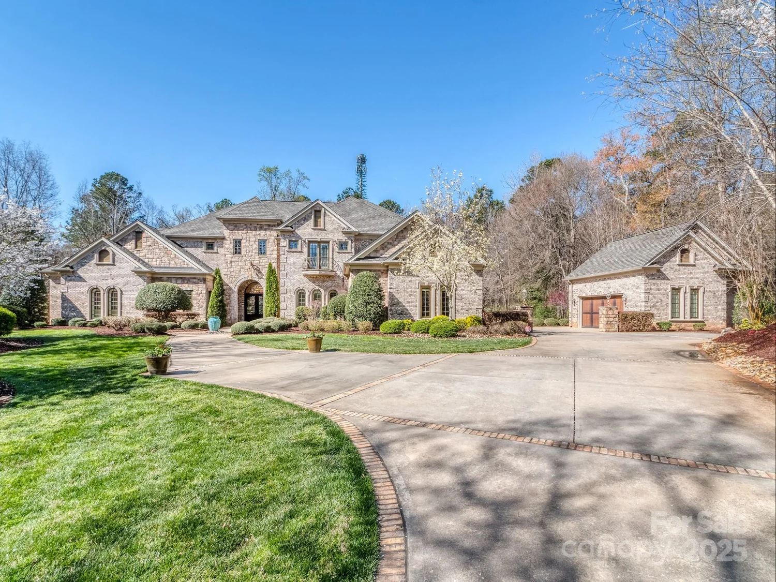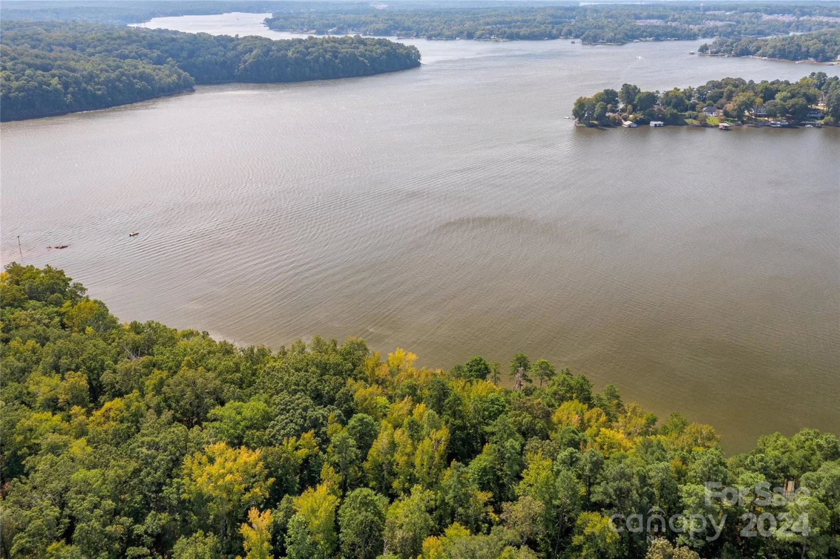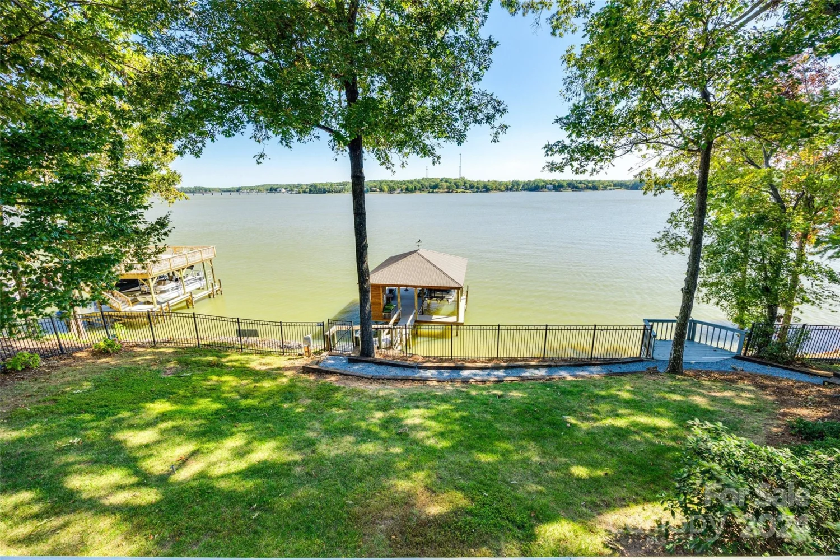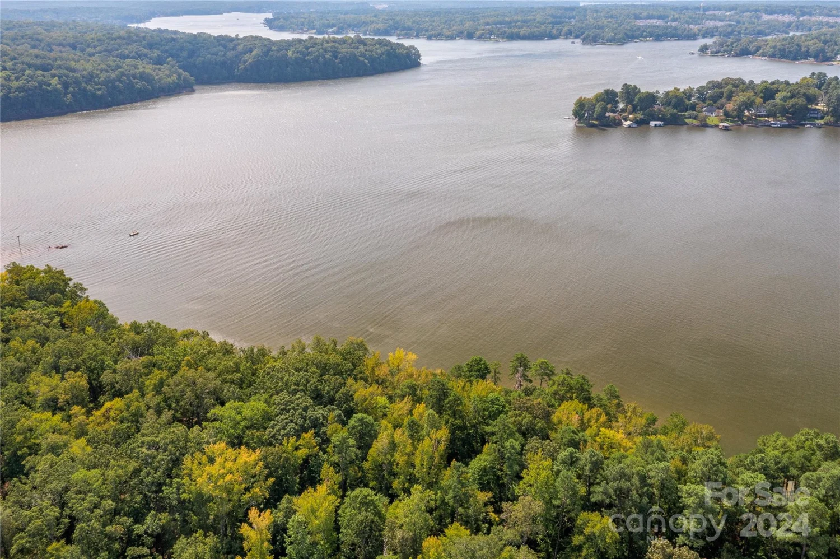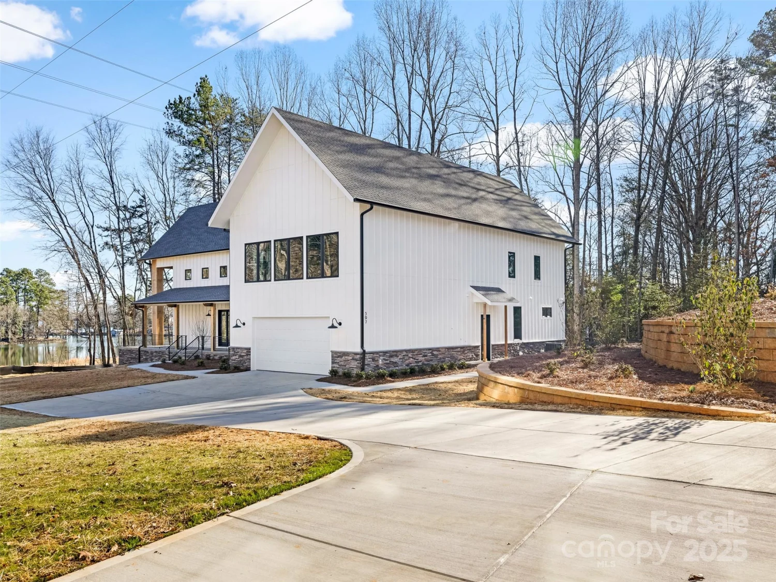826 misty arbor fordClover, SC 29710
826 misty arbor fordClover, SC 29710
Description
The luxurious lakefront lifestyle awaits at this stunning 4-bedroom, 3.5-bath custom waterfront home on Lake Wylie! As you enter, you'll immediately be captivated by the expansive open-concept living area, highlighted by beautiful exposed wood beams. The gourmet kitchen is perfect for entertaining, with ample storage, sleek appliances and modern finishes throughout. The main level also boasts a large primary suite with en-suite bathroom, spacious walk-in closet and attached laundry room. Enjoy breathtaking views of the lake from the two-story back porch directly off the main living area! The partially finished basement offers 2,600+ sq ft of endless possibilities, with plenty of space to add your personal touch and customize to fit your needs. The basement also creates the opportunity to add additional bedrooms and bathrooms to the home. Whether you envision a home theater or game room, the options are truly limitless!
Property Details for 826 Misty Arbor Ford
- Subdivision ComplexThe Retreat At Sunset Ridge
- ExteriorDock
- Num Of Garage Spaces3
- Parking FeaturesDriveway, Attached Garage
- Property AttachedNo
- Waterfront FeaturesDock
LISTING UPDATED:
- StatusClosed
- MLS #CAR4226349
- Days on Site62
- HOA Fees$1,177 / year
- MLS TypeResidential
- Year Built2022
- CountryYork
LISTING UPDATED:
- StatusClosed
- MLS #CAR4226349
- Days on Site62
- HOA Fees$1,177 / year
- MLS TypeResidential
- Year Built2022
- CountryYork
Building Information for 826 Misty Arbor Ford
- StoriesOne
- Year Built2022
- Lot Size0.0000 Acres
Payment Calculator
Term
Interest
Home Price
Down Payment
The Payment Calculator is for illustrative purposes only. Read More
Property Information for 826 Misty Arbor Ford
Summary
Location and General Information
- View: Water
- Coordinates: 35.080056,-81.0798
School Information
- Elementary School: Crowders Creek
- Middle School: Oakridge
- High School: Clover
Taxes and HOA Information
- Parcel Number: 556-02-01-032
- Tax Legal Description: RETREAT AT SUNSET RIDGE LT 78
Virtual Tour
Parking
- Open Parking: No
Interior and Exterior Features
Interior Features
- Cooling: Central Air
- Heating: Central
- Appliances: Convection Oven, Dishwasher, Disposal, Gas Oven, Gas Range, Gas Water Heater, Refrigerator, Tankless Water Heater
- Basement: Partially Finished, Walk-Out Access
- Fireplace Features: Living Room
- Flooring: Vinyl
- Interior Features: Attic Stairs Pulldown, Attic Walk In, Kitchen Island, Open Floorplan, Pantry, Storage, Walk-In Closet(s), Walk-In Pantry
- Levels/Stories: One
- Foundation: Basement
- Total Half Baths: 1
- Bathrooms Total Integer: 4
Exterior Features
- Construction Materials: Fiber Cement, Stone
- Patio And Porch Features: Covered, Deck, Front Porch
- Pool Features: None
- Road Surface Type: Concrete, Paved
- Security Features: Carbon Monoxide Detector(s), Security System, Smoke Detector(s)
- Laundry Features: Laundry Room, Main Level
- Pool Private: No
Property
Utilities
- Sewer: Public Sewer
- Utilities: Cable Connected, Electricity Connected, Fiber Optics, Natural Gas
- Water Source: City
Property and Assessments
- Home Warranty: No
Green Features
Lot Information
- Above Grade Finished Area: 3186
- Lot Features: Waterfront
- Waterfront Footage: Dock
Rental
Rent Information
- Land Lease: No
Public Records for 826 Misty Arbor Ford
Home Facts
- Beds4
- Baths3
- Above Grade Finished3,186 SqFt
- Below Grade Finished2,662 SqFt
- StoriesOne
- Lot Size0.0000 Acres
- StyleSingle Family Residence
- Year Built2022
- APN556-02-01-032
- CountyYork


