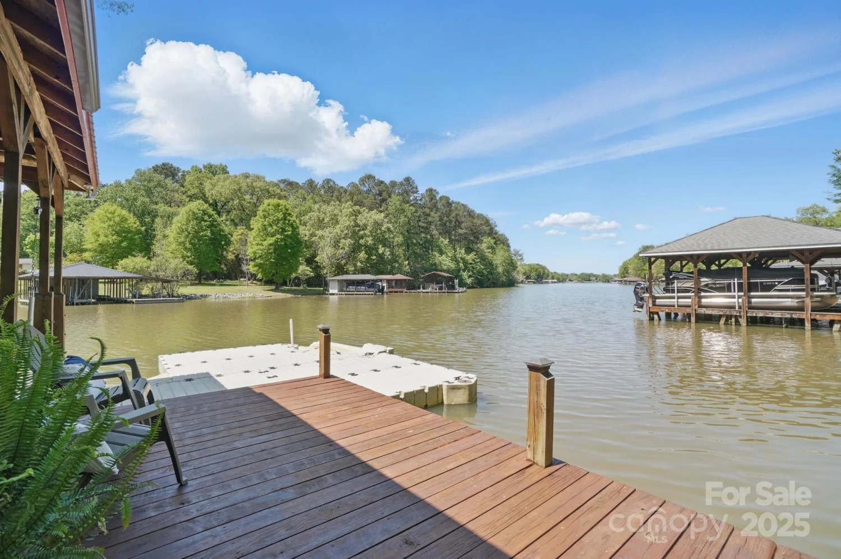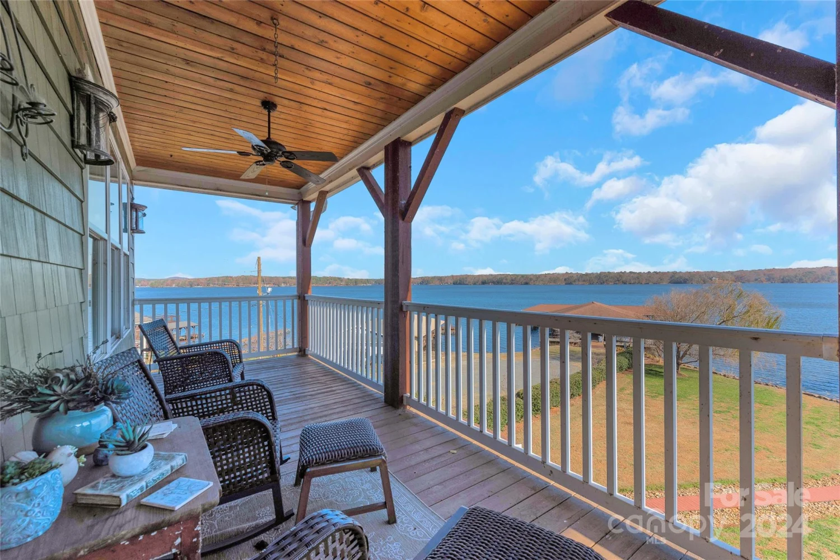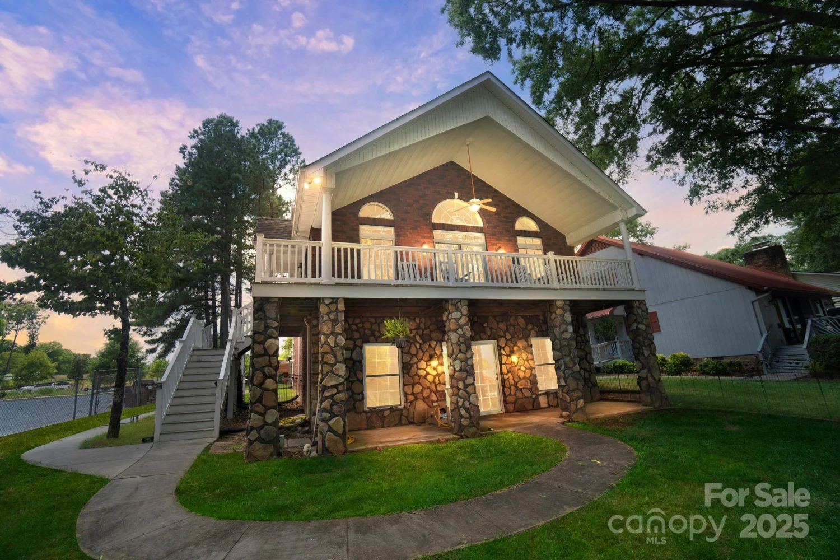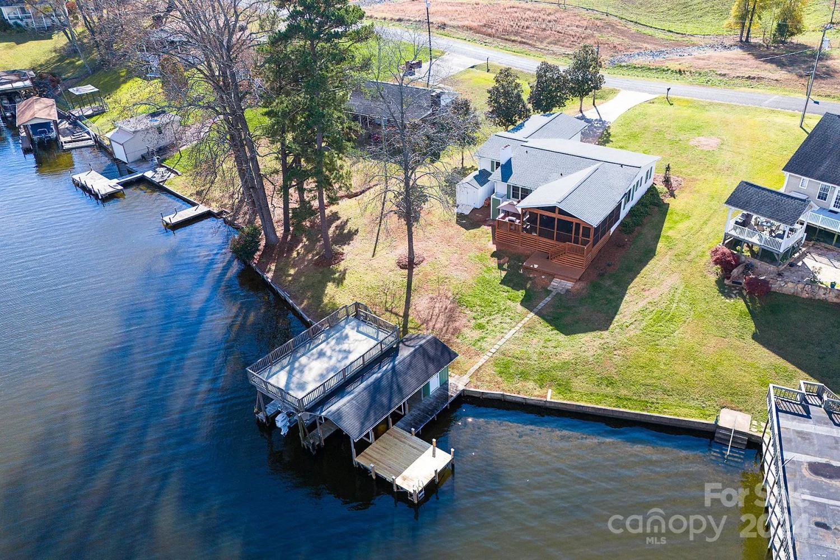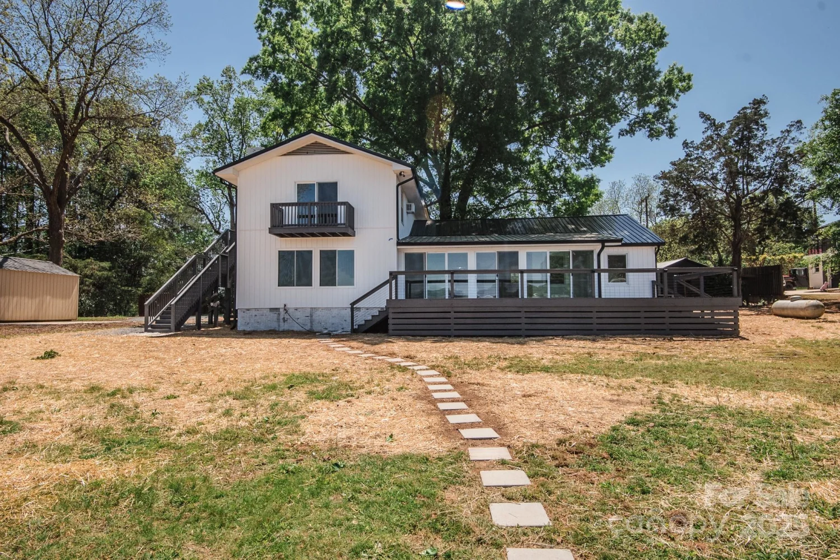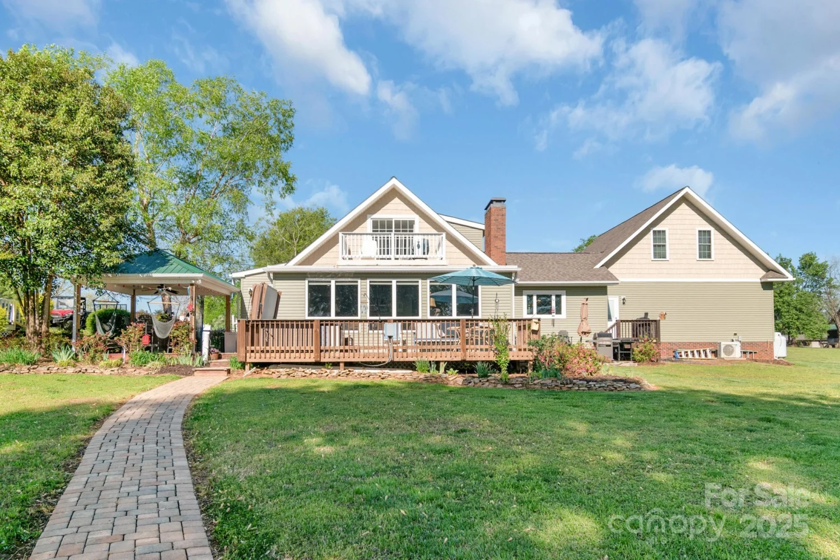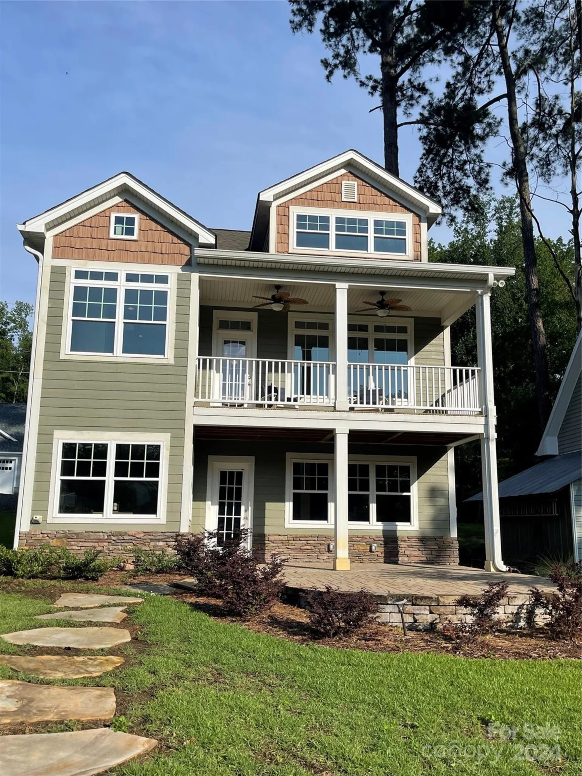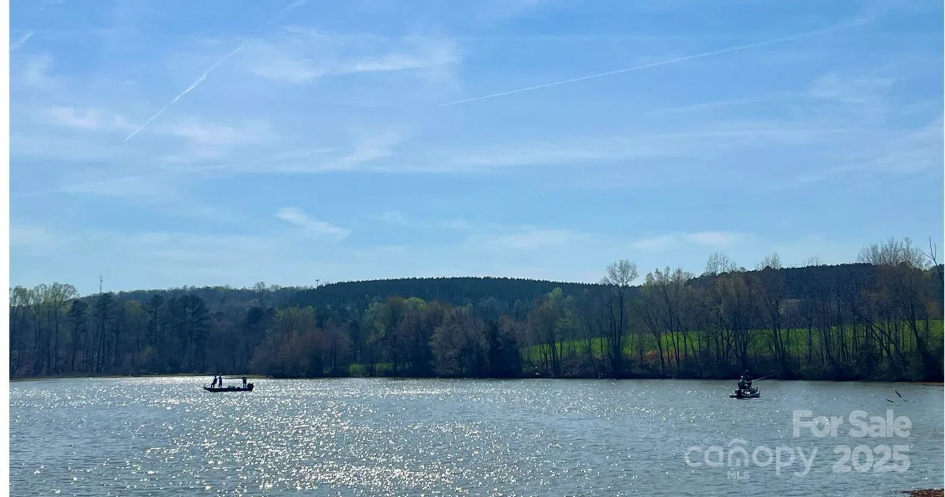16426 chicora courtNorwood, NC 28128
16426 chicora courtNorwood, NC 28128
Description
Look no further- THIS IS IT - A magnificent Lake front property, with a view that touches your soul. Home has beautiful street appeal & features a foyer with descending staircase, living room with cathedral ceiling & rock fireplace This room opens to a beautiful dining room & spacious sunroom with decks on each side (All facing the lake). Kitchen has lots of cabinets with serving area for food & drinks, plus two pantries & adjoining breakfast area. Main level has huge primary bedroom with 2 walk-in closets & a sitting area & wet bar. Bath has Large walk-in shower; Double sinks & washer & dryer closet. Its large enough for multiple uses including spa tub. Upstairs loft looks over living room & has a great lake view. Another primary bedroom with its own bath that opens to a floored walk-in attic. There is a bedroom, full bath & bonus/office room on this floor. Presently used as a bedroom, but perk test shows 3 bedrooms. Partial basement with 2 car garage, with workshop & storage.
Property Details for 16426 Chicora Court
- Subdivision ComplexSapona Trace
- Architectural StyleTraditional
- ExteriorFire Pit
- Num Of Garage Spaces2
- Parking FeaturesBasement, Driveway
- Property AttachedNo
- Waterfront FeaturesPier
LISTING UPDATED:
- StatusClosed
- MLS #CAR4226491
- Days on Site7
- MLS TypeResidential
- Year Built1985
- CountryStanly
LISTING UPDATED:
- StatusClosed
- MLS #CAR4226491
- Days on Site7
- MLS TypeResidential
- Year Built1985
- CountryStanly
Building Information for 16426 Chicora Court
- StoriesOne and One Half
- Year Built1985
- Lot Size0.0000 Acres
Payment Calculator
Term
Interest
Home Price
Down Payment
The Payment Calculator is for illustrative purposes only. Read More
Property Information for 16426 Chicora Court
Summary
Location and General Information
- Community Features: Lake Access
- View: Long Range, Water, Year Round
- Coordinates: 35.25754,-80.111945
School Information
- Elementary School: Norwood
- Middle School: South Middle
- High School: South Stanly
Taxes and HOA Information
- Parcel Number: 656504800542
- Tax Legal Description: Record Number 32247
Virtual Tour
Parking
- Open Parking: Yes
Interior and Exterior Features
Interior Features
- Cooling: Central Air
- Heating: Ductless, Heat Pump
- Appliances: Dishwasher, Disposal, Electric Oven, Electric Range, Electric Water Heater, Exhaust Fan, Microwave, Refrigerator with Ice Maker, Washer/Dryer
- Basement: Basement Garage Door, Basement Shop, Walk-Out Access, Walk-Up Access
- Fireplace Features: Living Room
- Flooring: Carpet, Tile, Wood, Other - See Remarks
- Interior Features: Attic Walk In
- Levels/Stories: One and One Half
- Foundation: Basement
- Total Half Baths: 1
- Bathrooms Total Integer: 4
Exterior Features
- Construction Materials: Stone Veneer, Wood
- Horse Amenities: None
- Patio And Porch Features: Deck, Glass Enclosed, Porch
- Pool Features: None
- Road Surface Type: Asphalt, Paved
- Roof Type: Composition
- Security Features: Security System
- Laundry Features: In Bathroom, Utility Room, Laundry Room
- Pool Private: No
- Other Structures: None
Property
Utilities
- Sewer: Septic Installed
- Utilities: Cable Available
- Water Source: Public
Property and Assessments
- Home Warranty: No
Green Features
Lot Information
- Above Grade Finished Area: 2929
- Lot Features: Cul-De-Sac, Flood Fringe Area, Paved, Wooded, Views, Waterfront
- Waterfront Footage: Pier
Rental
Rent Information
- Land Lease: No
Public Records for 16426 Chicora Court
Home Facts
- Beds3
- Baths3
- Above Grade Finished2,929 SqFt
- StoriesOne and One Half
- Lot Size0.0000 Acres
- StyleSingle Family Residence
- Year Built1985
- APN656504800542
- CountyStanly


