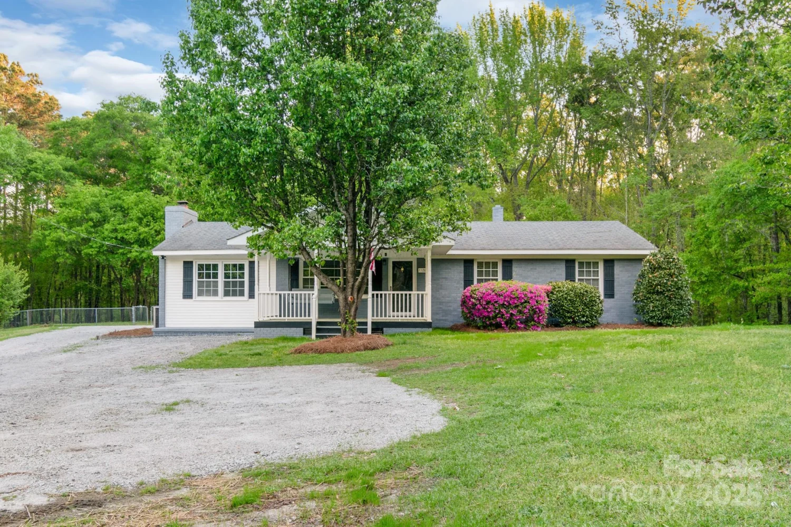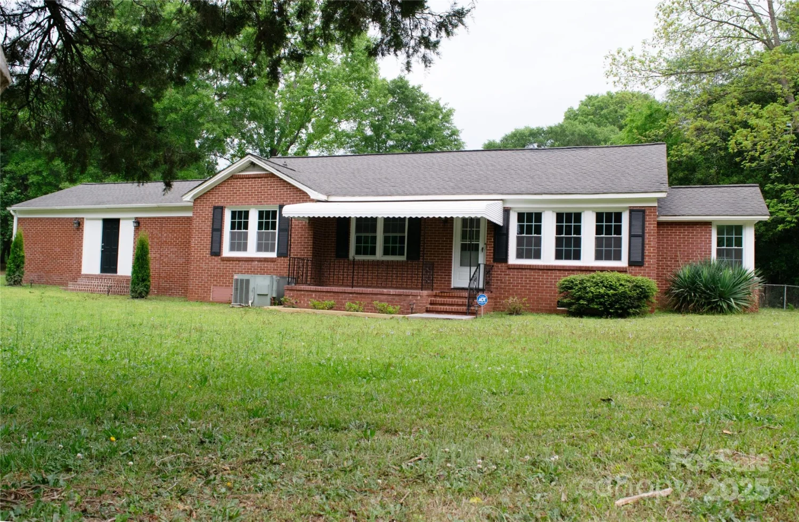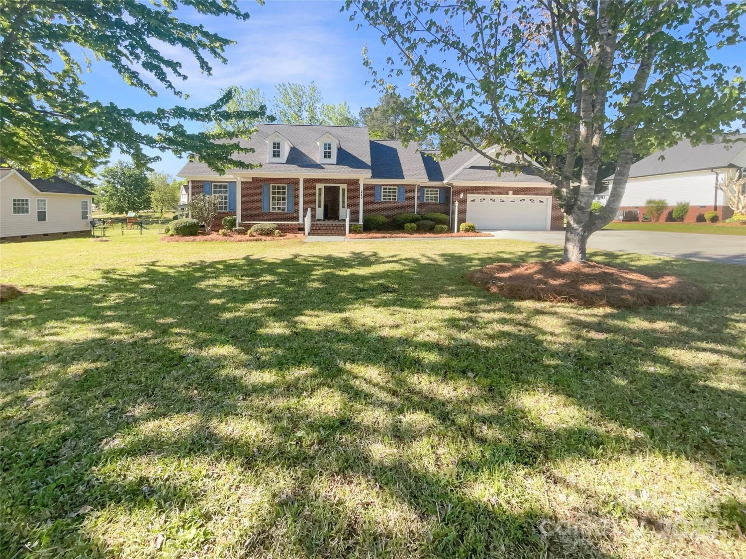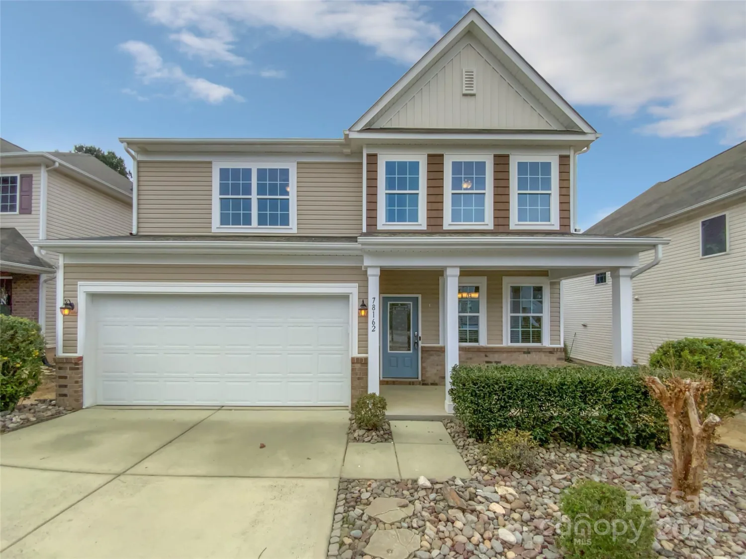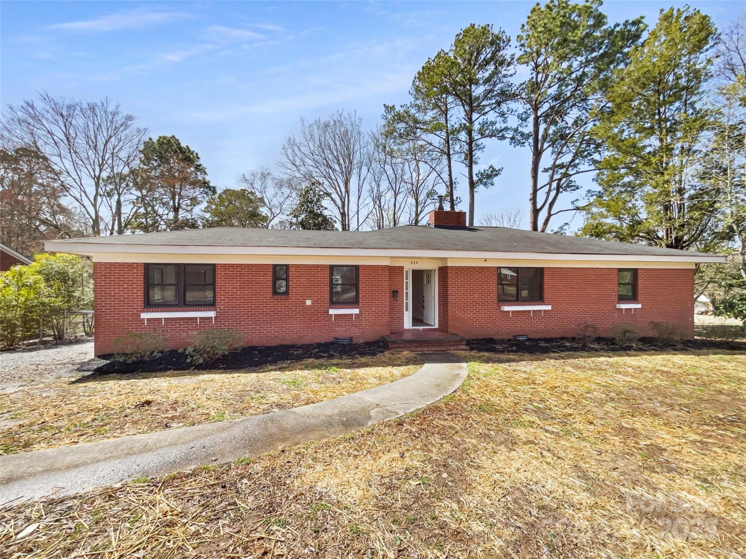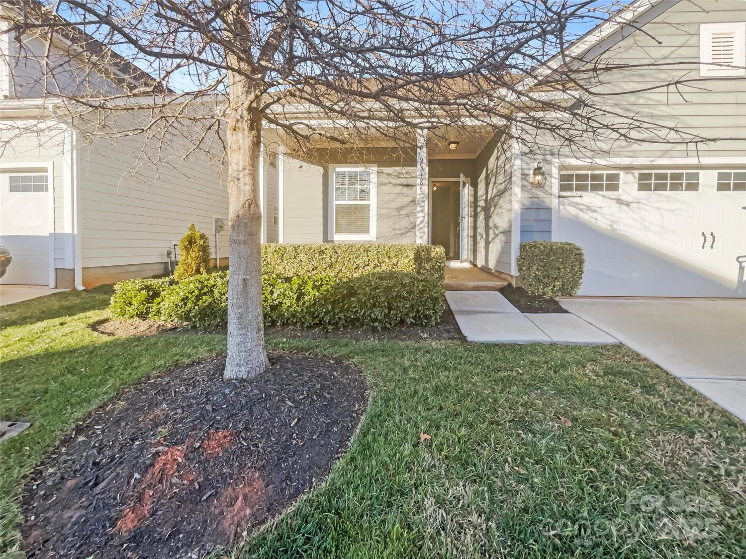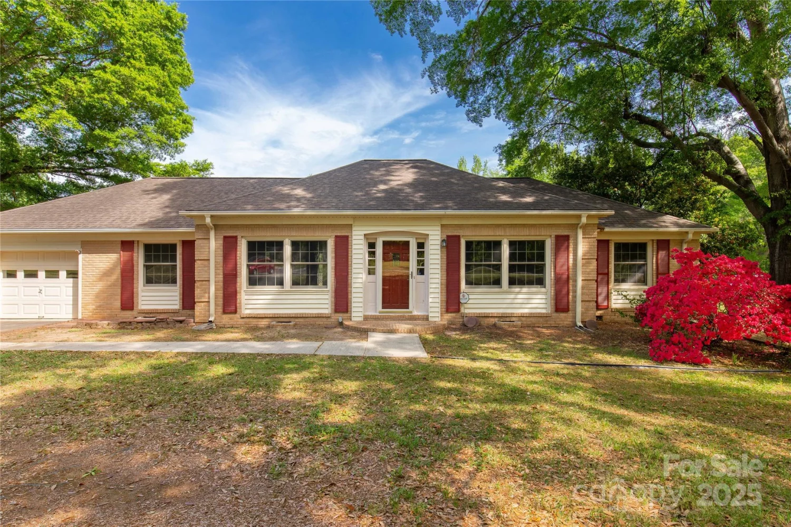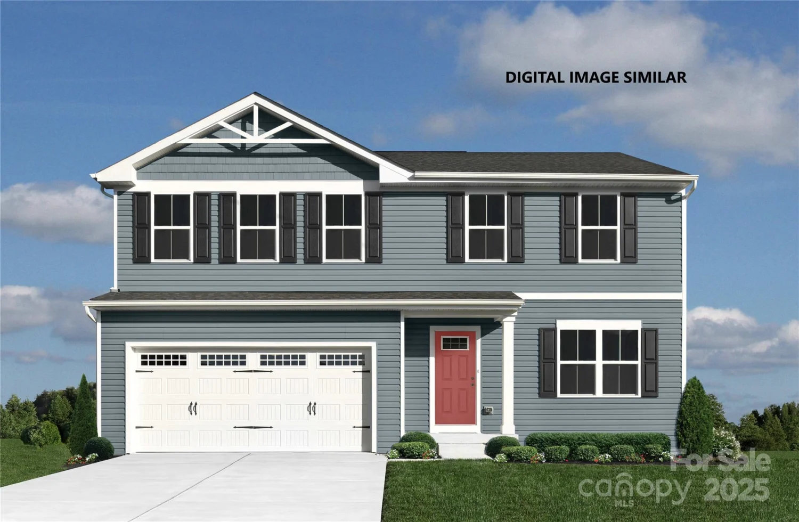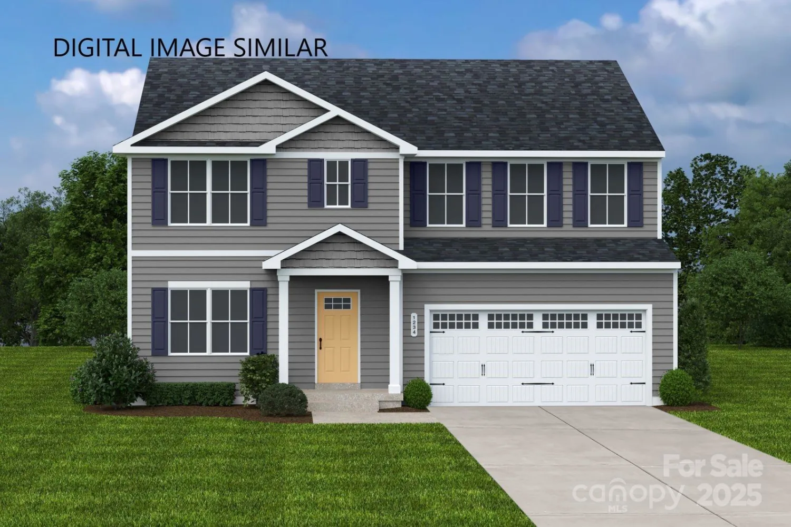8426 norman forest roadLancaster, SC 29720
8426 norman forest roadLancaster, SC 29720
Description
This new single-story Blush floorplan features a cohesive layout situated among the open-concept Great Room, well-equipped kitchen and breakfast room to promote seamless transitions between spaces. Through sliding glass doors is a covered porch for outdoor living, while off the foyer is a convenient office. In addition to the owner’s suite with an en-suite bathroom and porch access, there is a secondary bedroom well-suited for hosting guests. A two-car garage completes the home. Plus, our signature Everything's Included program means you will get a gourmet kitchen with double ovens and cooktop, quartz or granite kitchen countertops, subway tile backsplash, ceramic tile, luxury vinyl plank flooring throughout the home, and a gas fireplace (per plan). Roselyn is a master-planned community offering exclusive ranch homes designed for active adults.
Property Details for 8426 Norman Forest Road
- Subdivision ComplexRoselyn
- Num Of Garage Spaces2
- Parking FeaturesDriveway, Attached Garage, Garage Door Opener, Garage Faces Front
- Property AttachedNo
LISTING UPDATED:
- StatusActive
- MLS #CAR4226609
- Days on Site67
- HOA Fees$289 / month
- MLS TypeResidential
- Year Built2024
- CountryLancaster
LISTING UPDATED:
- StatusActive
- MLS #CAR4226609
- Days on Site67
- HOA Fees$289 / month
- MLS TypeResidential
- Year Built2024
- CountryLancaster
Building Information for 8426 Norman Forest Road
- StoriesOne
- Year Built2024
- Lot Size0.0000 Acres
Payment Calculator
Term
Interest
Home Price
Down Payment
The Payment Calculator is for illustrative purposes only. Read More
Property Information for 8426 Norman Forest Road
Summary
Location and General Information
- Community Features: Fifty Five and Older, Clubhouse, Fitness Center, Game Court, Outdoor Pool, Recreation Area, Sidewalks, Sport Court, Street Lights, Walking Trails
- Directions: GPS address for Roselyn Model Home to talk to a new home consultant - 4174 Camden Glen Road, Lancaster, SC 29720. Our Roselyn New Home Consultants can't wait to meet you!
- Coordinates: 34.795201,-80.805614
School Information
- Elementary School: Erwin
- Middle School: South Middle
- High School: Lancaster
Taxes and HOA Information
- Parcel Number: 0044-00-024.00
- Tax Legal Description: Lot 101
Virtual Tour
Parking
- Open Parking: No
Interior and Exterior Features
Interior Features
- Cooling: Central Air, Electric, Zoned
- Heating: Forced Air, Natural Gas, Zoned
- Appliances: Disposal, Double Oven, Electric Water Heater, ENERGY STAR Qualified Dishwasher, Exhaust Fan, Gas Cooktop, Gas Oven, Microwave, Tankless Water Heater, Wall Oven
- Flooring: Carpet, Vinyl
- Interior Features: Attic Stairs Pulldown, Kitchen Island, Pantry, Walk-In Closet(s)
- Levels/Stories: One
- Window Features: Insulated Window(s)
- Foundation: Slab
- Bathrooms Total Integer: 2
Exterior Features
- Accessibility Features: Zero-Grade Entry
- Construction Materials: Brick Partial, Fiber Cement, Stone
- Patio And Porch Features: Patio
- Pool Features: None
- Road Surface Type: Concrete, Paved
- Roof Type: Shingle
- Laundry Features: Electric Dryer Hookup, Laundry Room, Upper Level
- Pool Private: No
Property
Utilities
- Sewer: County Sewer
- Utilities: Cable Connected
- Water Source: County Water
Property and Assessments
- Home Warranty: No
Green Features
Lot Information
- Above Grade Finished Area: 1389
Rental
Rent Information
- Land Lease: No
Public Records for 8426 Norman Forest Road
Home Facts
- Beds2
- Baths2
- Above Grade Finished1,389 SqFt
- StoriesOne
- Lot Size0.0000 Acres
- StyleSingle Family Residence
- Year Built2024
- APN0044-00-024.00
- CountyLancaster


