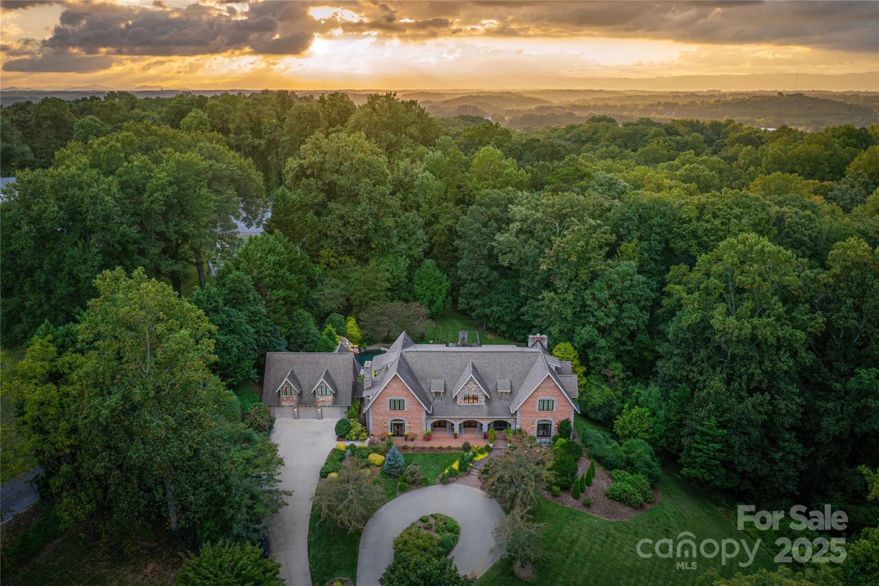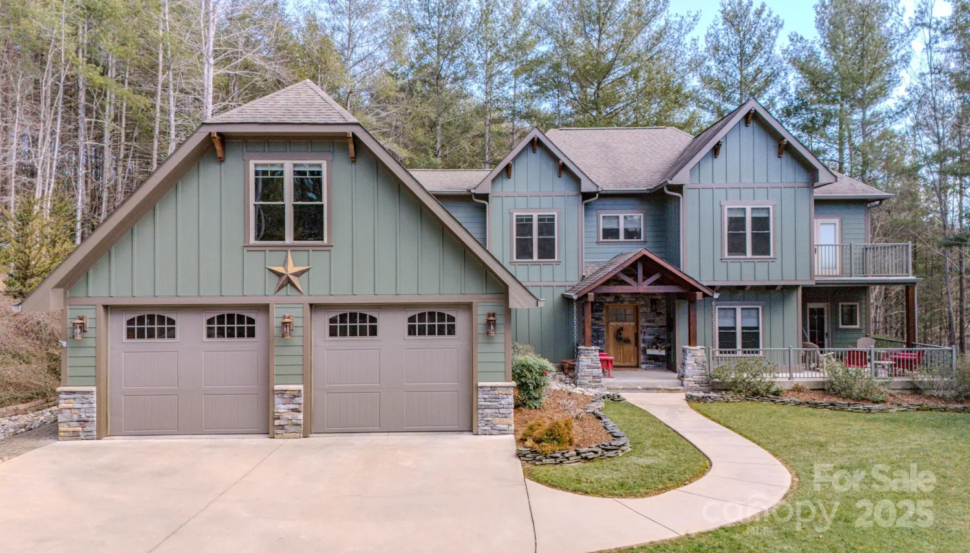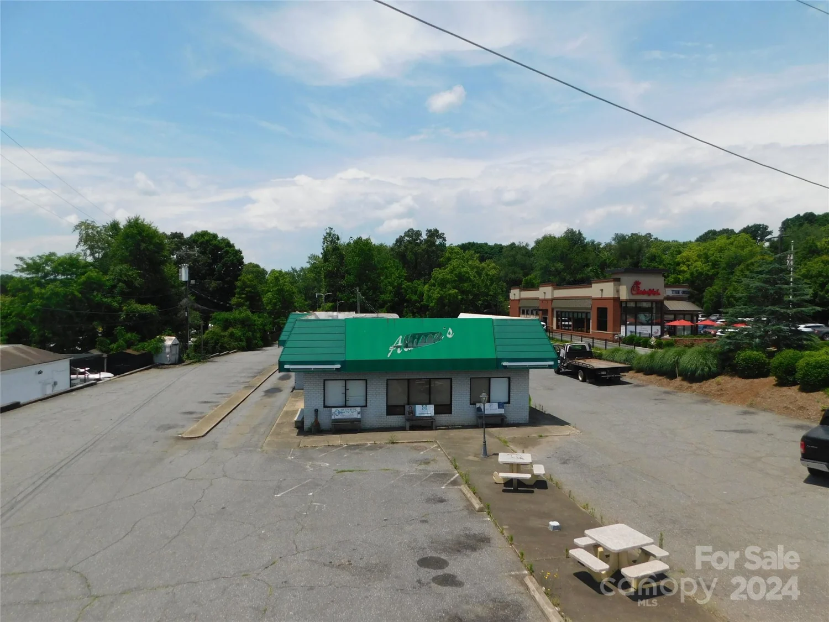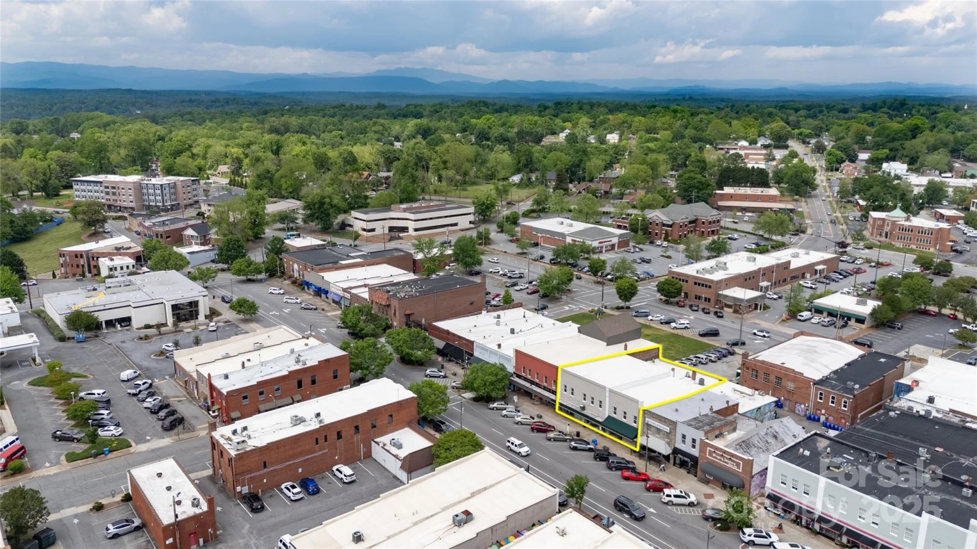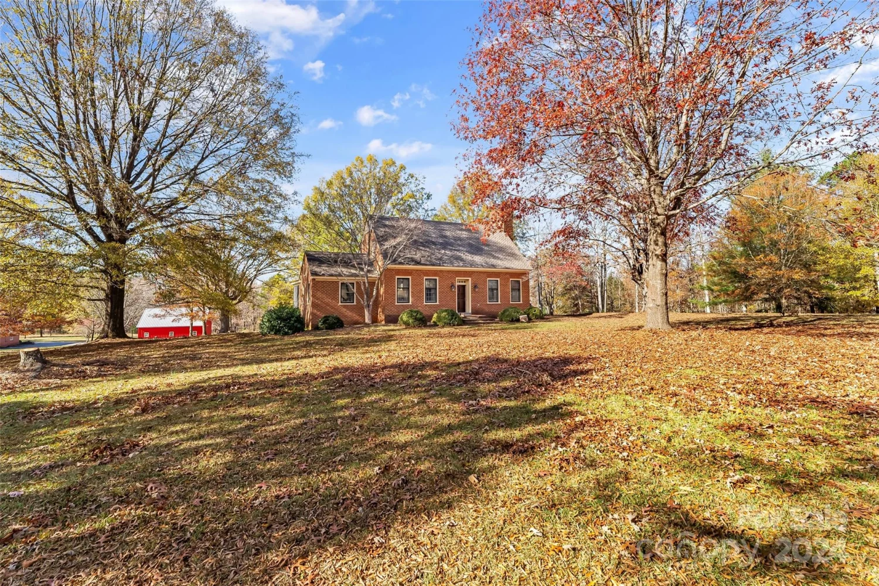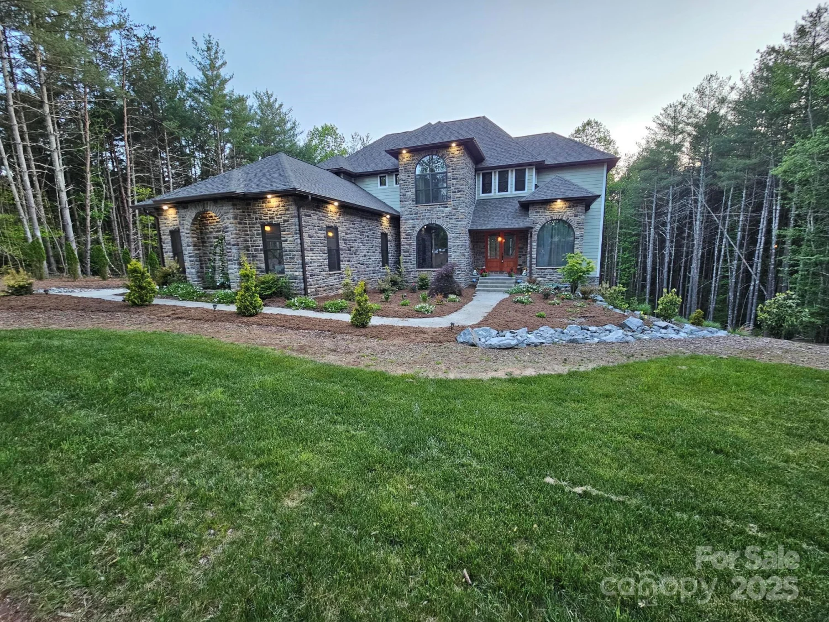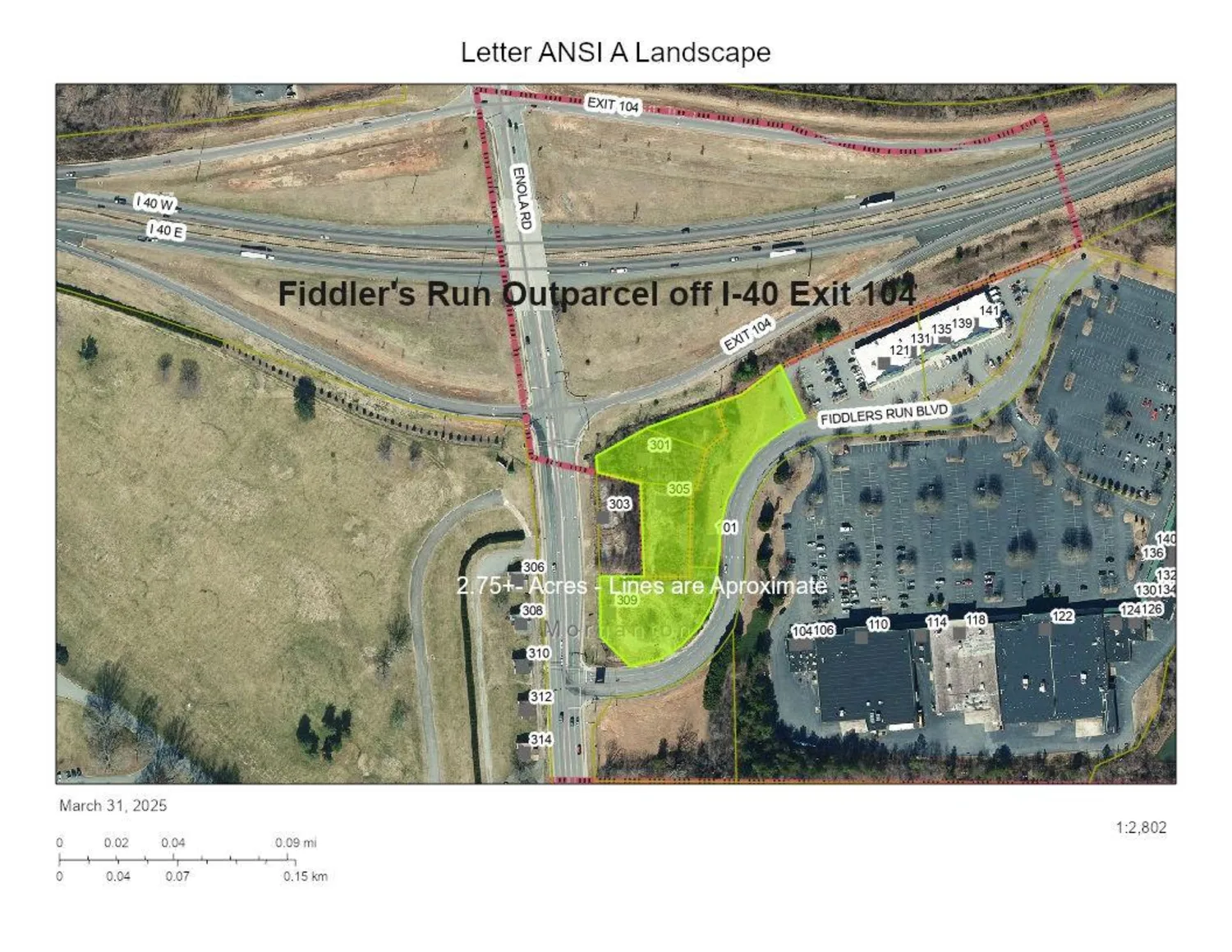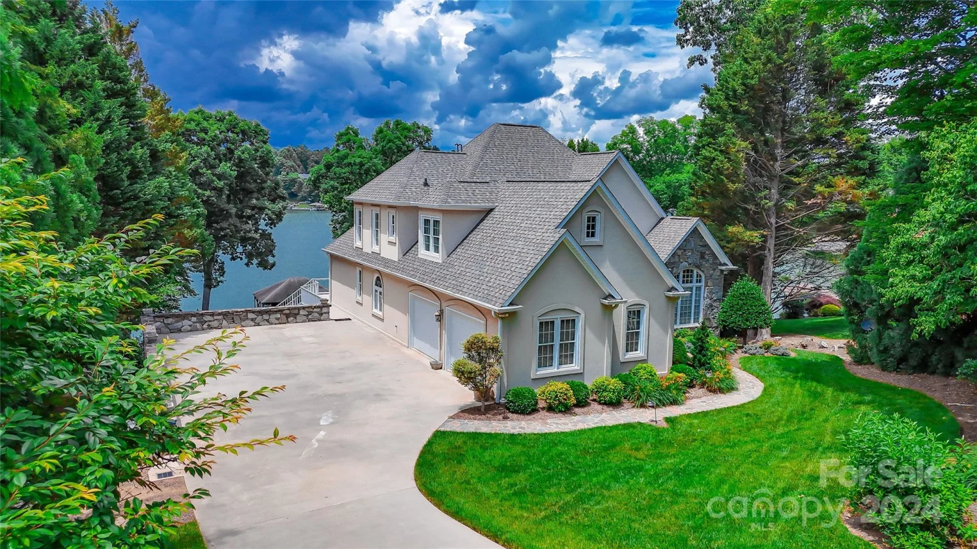1441 southpointe drive 249Morganton, NC 28655
1441 southpointe drive 249Morganton, NC 28655
Description
Located in the premier Southpointe Community of Lake James & nestled within the serene sought after Sherman’s Cove, this strategically placed (on 2.21 acres) & completely remodeled lakefront home is a work of art. You’ll love entertaining with the open floor concept or out on the large private deck overlooking the lake. Next, follow the wooden boardwalk from your spacious backyard to your private boat dock and gazebo. The kitchen boasts custom cabinets, granite countertops, a large island, & brand new appliances. The unique master bath offers a large dressing/closet area, double sinks, & a walk-in tile shower. An unfinished basement with roughed-in plumbing provides additional space & has unlimited potential. Located between Asheville & Hickory, a scenic 10-mile drive places you on I-40, or in Historic Downtown Morganton where you’ll find an array of restaurants, professional services, parks & entertainment. This stunning 4-bedroom (2 on main floor), 3.5 bath lakefront home is the one.
Property Details for 1441 Southpointe Drive 249
- Subdivision ComplexSouthpointe
- Architectural StyleTraditional
- ExteriorDock
- Num Of Garage Spaces2
- Parking FeaturesDriveway, Attached Garage, Garage Faces Side
- Property AttachedNo
- Waterfront FeaturesDock
LISTING UPDATED:
- StatusActive
- MLS #CAR4226820
- Days on Site89
- HOA Fees$1,125 / year
- MLS TypeResidential
- Year Built2006
- CountryBurke
LISTING UPDATED:
- StatusActive
- MLS #CAR4226820
- Days on Site89
- HOA Fees$1,125 / year
- MLS TypeResidential
- Year Built2006
- CountryBurke
Building Information for 1441 Southpointe Drive 249
- StoriesOne and One Half
- Year Built2006
- Lot Size0.0000 Acres
Payment Calculator
Term
Interest
Home Price
Down Payment
The Payment Calculator is for illustrative purposes only. Read More
Property Information for 1441 Southpointe Drive 249
Summary
Location and General Information
- Community Features: Clubhouse, Lake Access, Outdoor Pool
- Directions: From Freedom High School (Independence Blvd.), travel approx. 8 miles on Hwy. 126 and turn left into Southpointe subdivision. Travel approx. .9 of a mile on Southpointe Drive. The home is on the left.
- View: Water
- Coordinates: 35.768097,-81.830813
School Information
- Elementary School: Oak Hill
- Middle School: Table Rock
- High School: Freedom
Taxes and HOA Information
- Parcel Number: 1764063562
- Tax Legal Description: REID: 55455 - see uploaded deed
Virtual Tour
Parking
- Open Parking: Yes
Interior and Exterior Features
Interior Features
- Cooling: Ceiling Fan(s), Central Air
- Heating: Heat Pump
- Appliances: Dishwasher, Dryer, Electric Oven, Gas Cooktop, Gas Water Heater, Ice Maker, Microwave, Refrigerator with Ice Maker, Tankless Water Heater, Washer/Dryer
- Basement: Bath/Stubbed, Exterior Entry, Storage Space, Unfinished
- Flooring: Tile, Wood
- Interior Features: Attic Walk In, Kitchen Island, Open Floorplan
- Levels/Stories: One and One Half
- Other Equipment: Fuel Tank(s)
- Window Features: Insulated Window(s)
- Foundation: Basement
- Total Half Baths: 1
- Bathrooms Total Integer: 4
Exterior Features
- Accessibility Features: Two or More Access Exits
- Construction Materials: Brick Partial, Vinyl
- Patio And Porch Features: Deck, Front Porch
- Pool Features: None
- Road Surface Type: Concrete, Paved
- Roof Type: Shingle
- Security Features: Smoke Detector(s)
- Laundry Features: In Hall, Main Level
- Pool Private: No
- Other Structures: Gazebo
Property
Utilities
- Sewer: Public Sewer
- Water Source: City
Property and Assessments
- Home Warranty: No
Green Features
Lot Information
- Above Grade Finished Area: 3201
- Lot Features: Wooded, Views, Waterfront
- Waterfront Footage: Dock
Multi Family
- # Of Units In Community: 249
Rental
Rent Information
- Land Lease: No
Public Records for 1441 Southpointe Drive 249
Home Facts
- Beds4
- Baths3
- Above Grade Finished3,201 SqFt
- StoriesOne and One Half
- Lot Size0.0000 Acres
- StyleSingle Family Residence
- Year Built2006
- APN1764063562
- CountyBurke
- ZoningR-1


