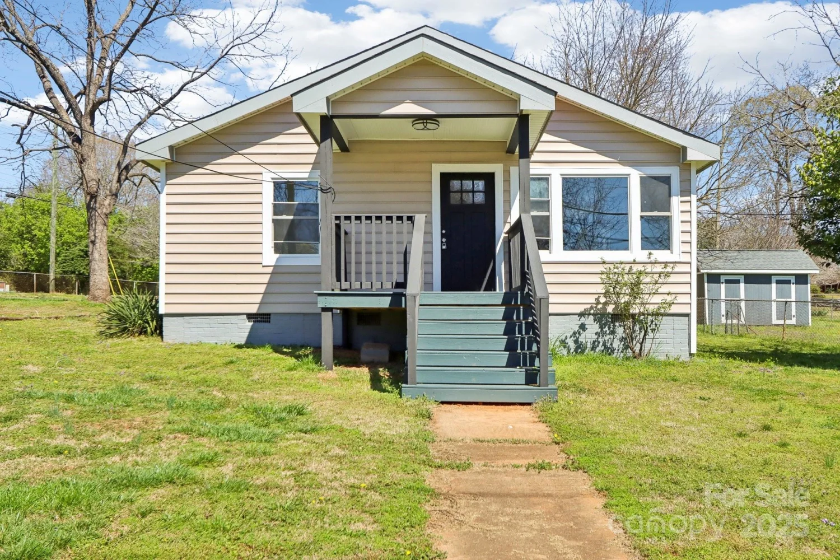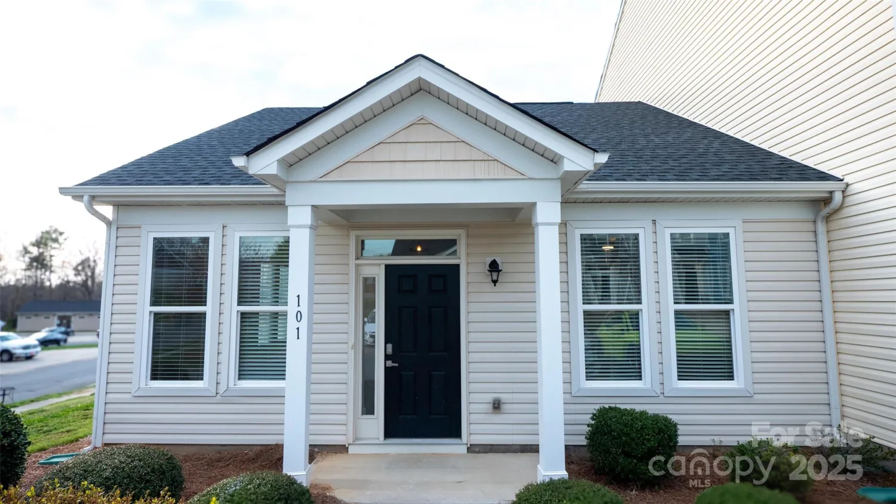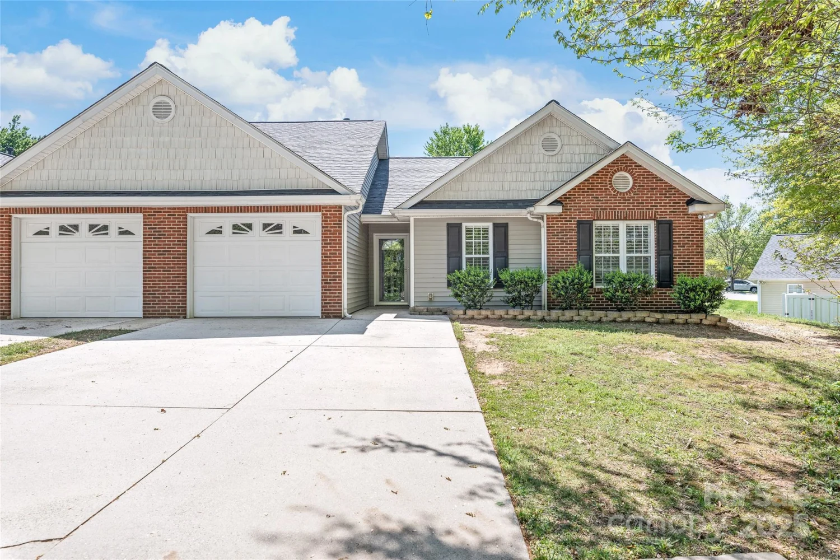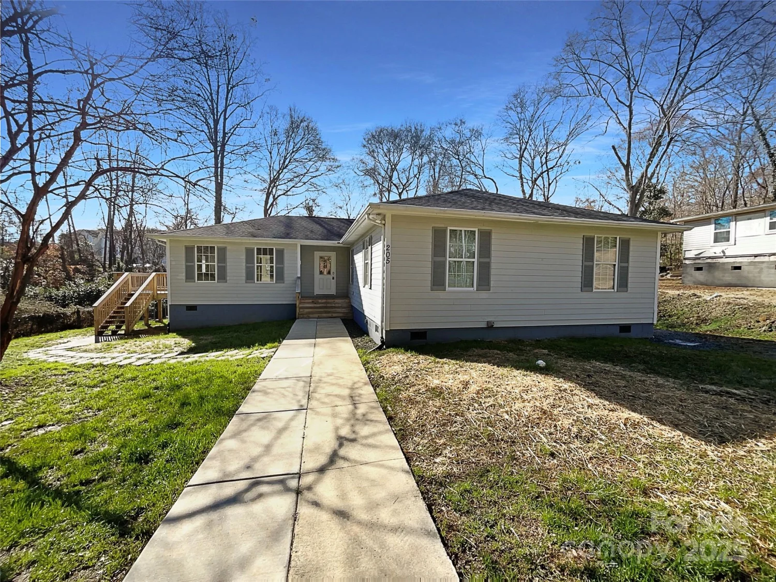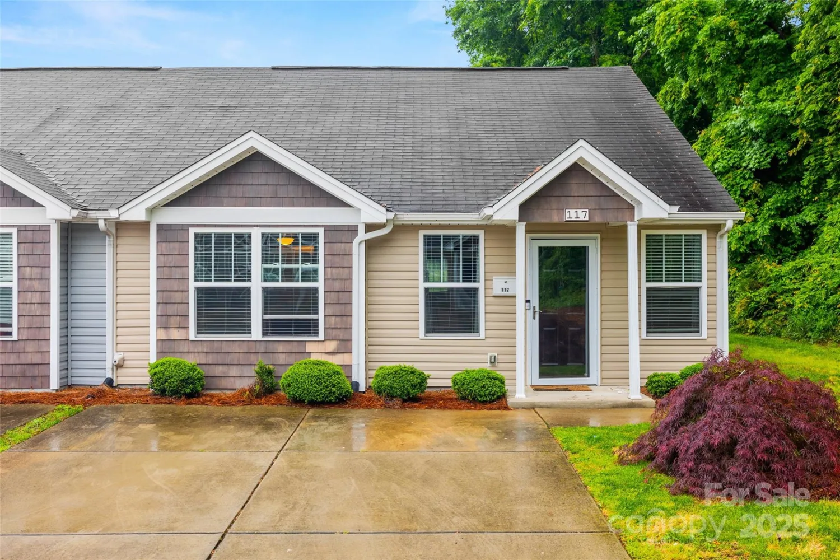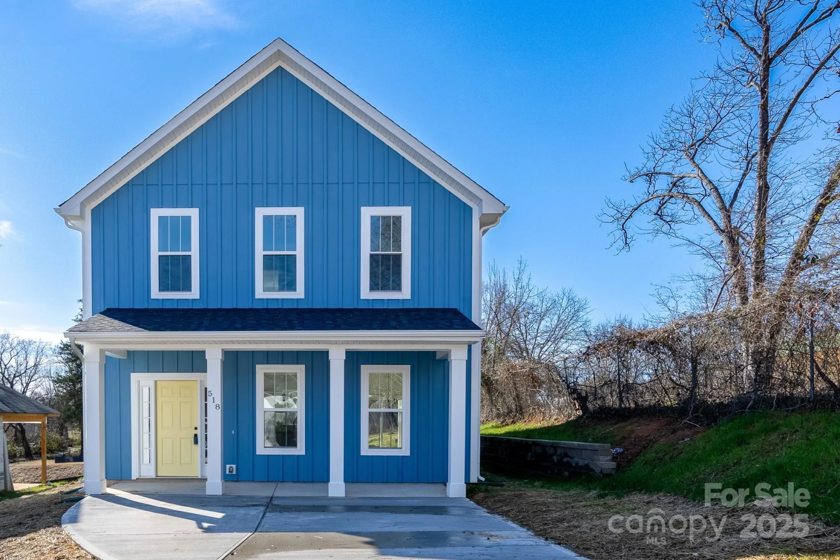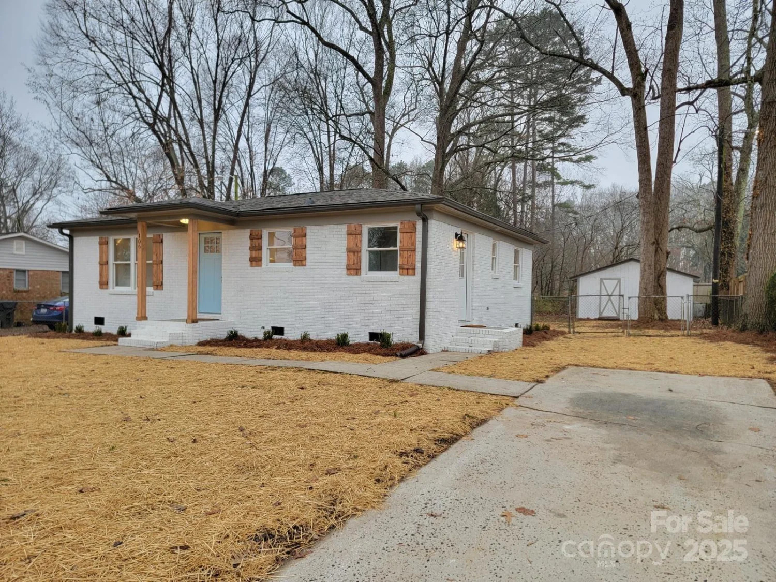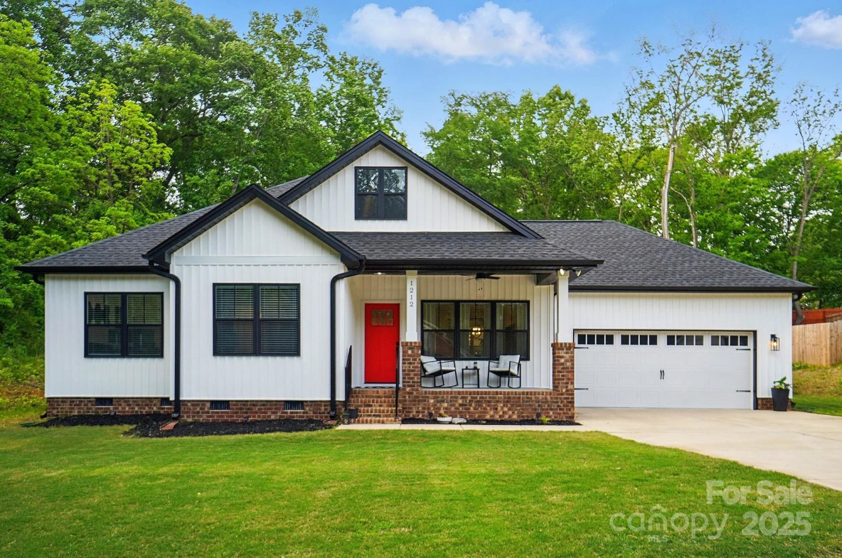121 woodbridge circleMount Holly, NC 28120
121 woodbridge circleMount Holly, NC 28120
Description
Seller may consider buyer concessions if made in an offer. Welcome to your dream home, tastefully designed with a neutral color paint scheme. The kitchen, a chef’s delight, is equipped with all stainless steel appliances. The primary bedroom, a true sanctuary, boasts a spacious walk-in closet. The primary bathroom is designed for relaxation, featuring double sinks and a separate tub and shower for a spa-like experience. This property offers a blend of style and comfort that makes it a perfect home place.
Property Details for 121 Woodbridge Circle
- Subdivision ComplexAutumn Woods
- Num Of Garage Spaces2
- Parking FeaturesDriveway, Attached Garage, Parking Space(s)
- Property AttachedNo
LISTING UPDATED:
- StatusActive
- MLS #CAR4226835
- Days on Site66
- HOA Fees$338 / month
- MLS TypeResidential
- Year Built2014
- CountryGaston
Location
Listing Courtesy of Opendoor Brokerage LLC - Whitney Hunt-Sailors
LISTING UPDATED:
- StatusActive
- MLS #CAR4226835
- Days on Site66
- HOA Fees$338 / month
- MLS TypeResidential
- Year Built2014
- CountryGaston
Building Information for 121 Woodbridge Circle
- StoriesTwo
- Year Built2014
- Lot Size0.0000 Acres
Payment Calculator
Term
Interest
Home Price
Down Payment
The Payment Calculator is for illustrative purposes only. Read More
Property Information for 121 Woodbridge Circle
Summary
Location and General Information
- Directions: Head north on NC-273 N Highland St Turn left onto Autumn Woods Blvd Turn left onto Ashton Bluff Cir Turn left onto Whitby Dr Turn right onto Woodbridge Cir
- Coordinates: 35.327572,-81.0195
School Information
- Elementary School: Pinewood Gaston
- Middle School: Mount Holly
- High School: Stuart W Cramer
Taxes and HOA Information
- Parcel Number: 208078
- Tax Legal Description: AUTUMN WOODS BLDG 25 UNIT B 14 083 012 01 000
Virtual Tour
Parking
- Open Parking: Yes
Interior and Exterior Features
Interior Features
- Cooling: Central Air
- Heating: Electric
- Appliances: Dishwasher, Electric Range, Microwave, Refrigerator
- Flooring: Carpet, Tile
- Levels/Stories: Two
- Foundation: Slab
- Total Half Baths: 1
- Bathrooms Total Integer: 3
Exterior Features
- Construction Materials: Stone, Vinyl
- Pool Features: None
- Road Surface Type: Concrete, Other
- Roof Type: Composition
- Laundry Features: Upper Level
- Pool Private: No
Property
Utilities
- Sewer: Public Sewer
- Water Source: City
Property and Assessments
- Home Warranty: No
Green Features
Lot Information
- Above Grade Finished Area: 1829
Rental
Rent Information
- Land Lease: No
Public Records for 121 Woodbridge Circle
Home Facts
- Beds3
- Baths2
- Above Grade Finished1,829 SqFt
- StoriesTwo
- Lot Size0.0000 Acres
- StyleTownhouse
- Year Built2014
- APN208078
- CountyGaston


