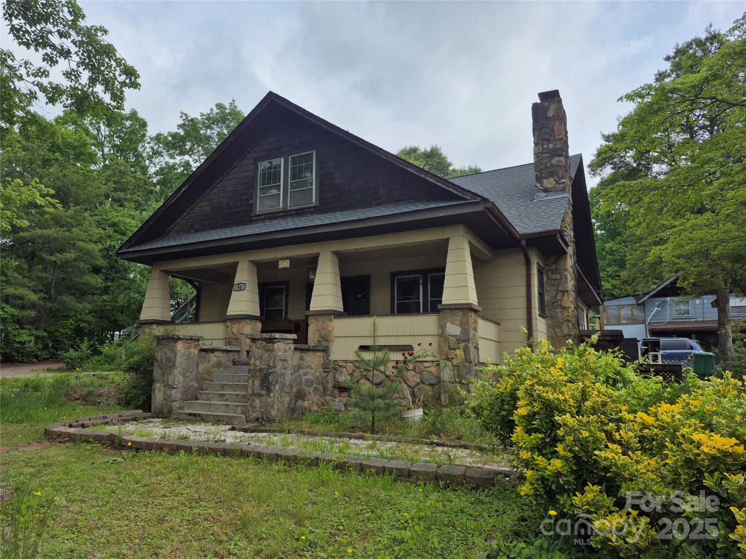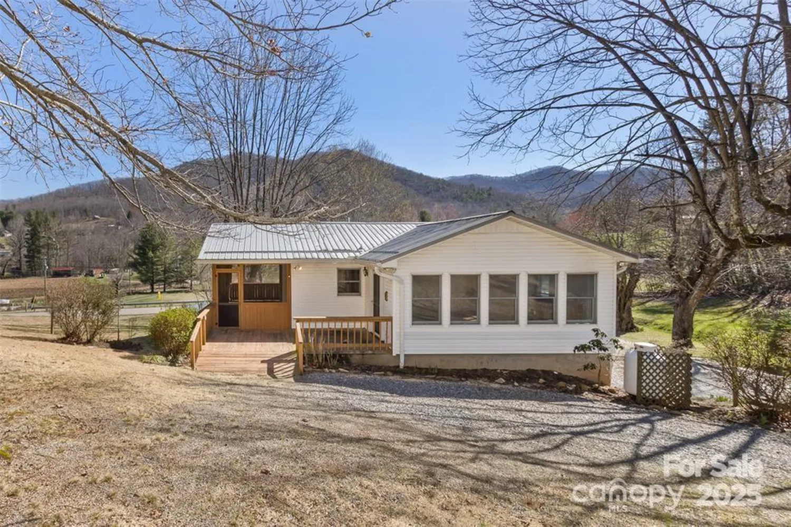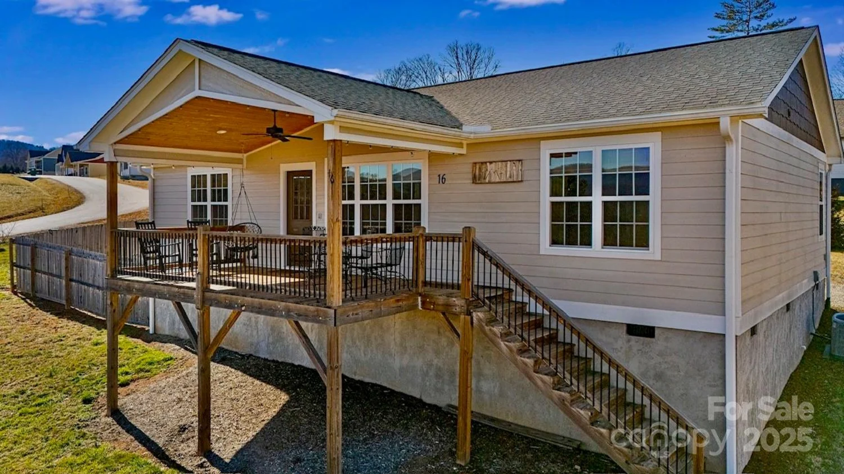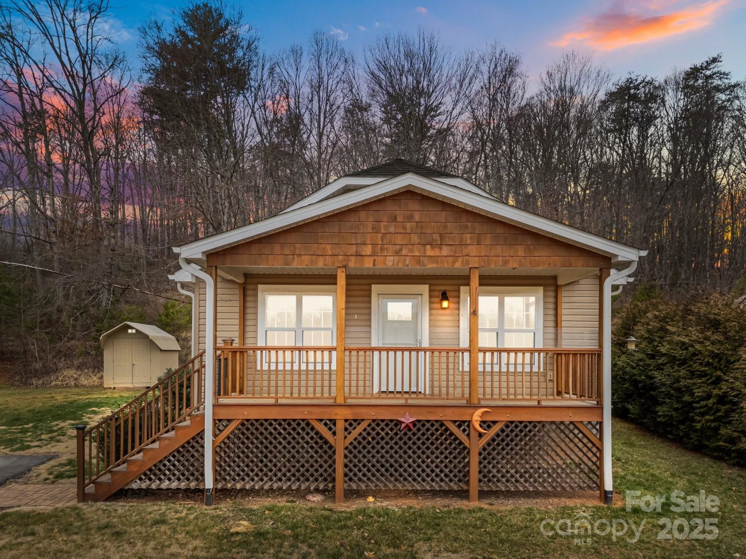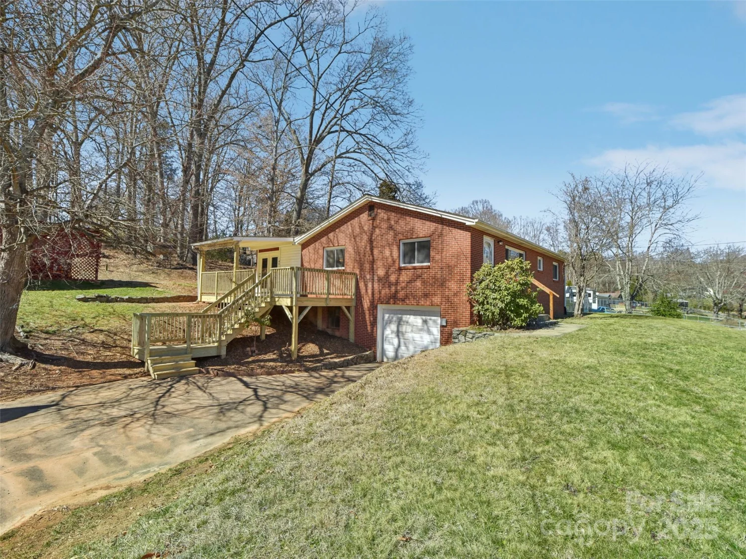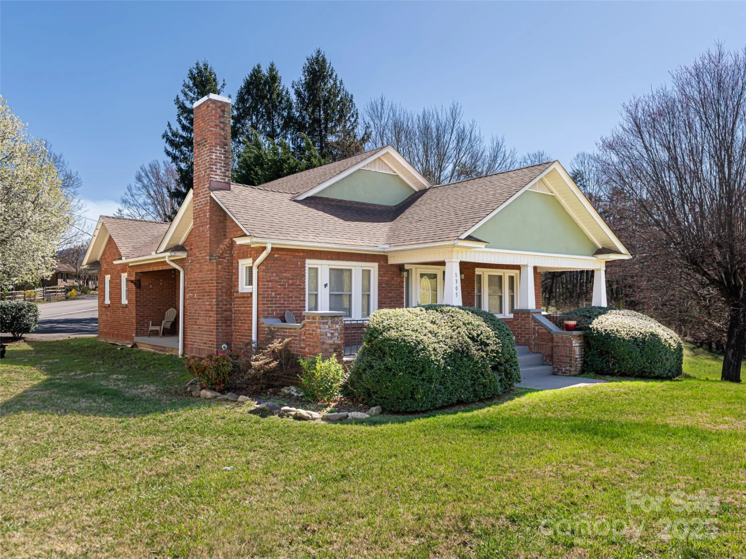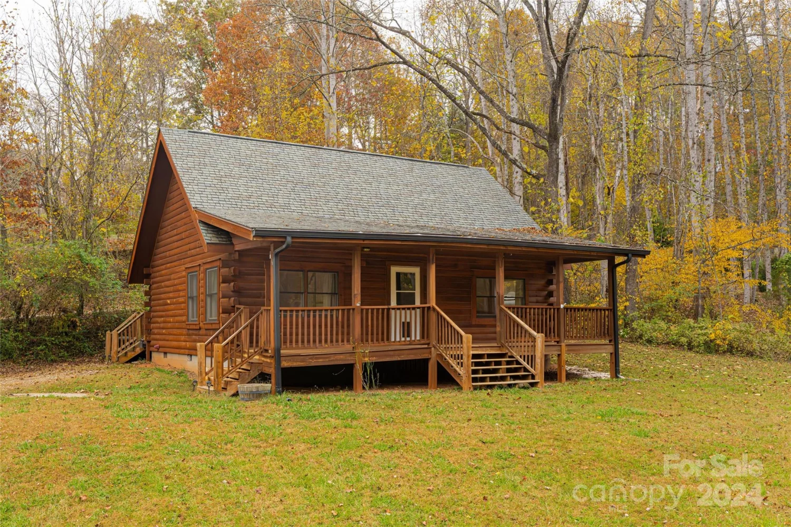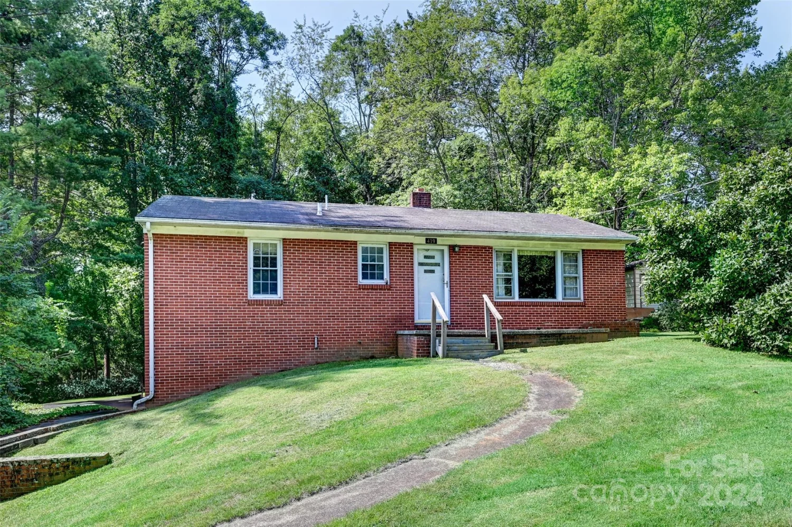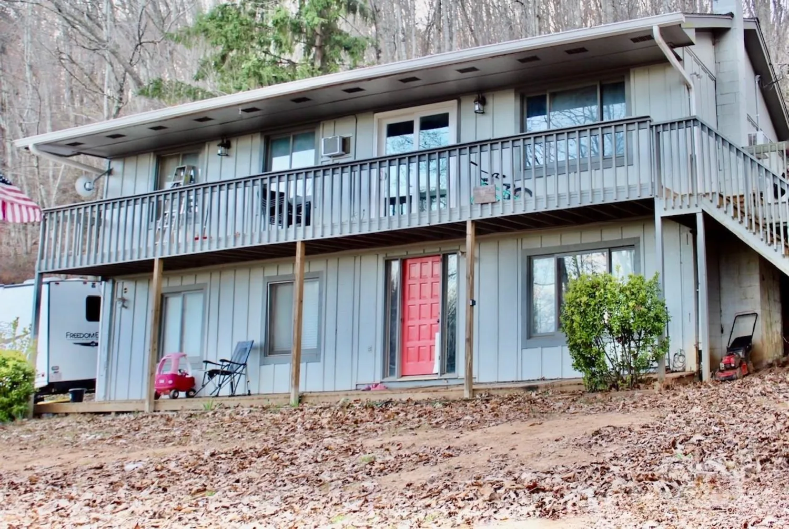59 upper saw branch roadCandler, NC 28715
59 upper saw branch roadCandler, NC 28715
Description
Now offered at $390,000! If you passed this one by before, it’s time for a second look. 59 Upper Saw Branch Rd in Candler offers 1,383 square feet of total space, including 442.5 square feet just under 7-foot ceilings, on 1.79 acres—giving you more room to enjoy than you might have thought. This home features three bedrooms, two bathrooms, and a half bathroom plumbed in the basement, ready for finishing. The spacious and versatile layout offers so much potential to make it your own. Enjoy breathtaking mountain views from your front porch, a peaceful creek flowing into the community pond, and a private barn perfect for storage, hobbies, or a workshop. There is also a designated space to store your firewood, keeping it dry and ready for those chilly mountain evenings. The fenced yard is ideal for pets and outdoor fun, and fresh updates include beautiful new flooring throughout. With this price improvement, space, and setting, this is a must-see.
Property Details for 59 Upper Saw Branch Road
- Subdivision ComplexUnknown
- Parking FeaturesDriveway
- Property AttachedNo
LISTING UPDATED:
- StatusActive
- MLS #CAR4226917
- Days on Site71
- HOA Fees$200 / year
- MLS TypeResidential
- Year Built1965
- CountryBuncombe
LISTING UPDATED:
- StatusActive
- MLS #CAR4226917
- Days on Site71
- HOA Fees$200 / year
- MLS TypeResidential
- Year Built1965
- CountryBuncombe
Building Information for 59 Upper Saw Branch Road
- StoriesOne
- Year Built1965
- Lot Size0.0000 Acres
Payment Calculator
Term
Interest
Home Price
Down Payment
The Payment Calculator is for illustrative purposes only. Read More
Property Information for 59 Upper Saw Branch Road
Summary
Location and General Information
- Directions: GPS works
- Coordinates: 35.44637819,-82.75393184
School Information
- Elementary School: Pisgah/Enka
- Middle School: Enka
- High School: Enka
Taxes and HOA Information
- Parcel Number: 8683-28-3482-00000
- Tax Legal Description: DEED DATE:10/30/2018 DEED:5715-1376 SUBDIV:PISGAH ACRES LOT:A-14 BLOCK:A PLAT:0032-0071
Virtual Tour
Parking
- Open Parking: No
Interior and Exterior Features
Interior Features
- Cooling: Central Air
- Heating: Floor Furnace, Propane, Wood Stove
- Appliances: Dishwasher, Electric Oven, Refrigerator, Washer/Dryer
- Basement: Dirt Floor, Full, Storage Space
- Fireplace Features: Den, Wood Burning Stove
- Levels/Stories: One
- Foundation: Basement
- Bathrooms Total Integer: 2
Exterior Features
- Construction Materials: Stone, Vinyl
- Pool Features: None
- Road Surface Type: Gravel, Paved
- Laundry Features: Laundry Room
- Pool Private: No
Property
Utilities
- Sewer: Septic Installed
- Water Source: Spring
Property and Assessments
- Home Warranty: No
Green Features
Lot Information
- Above Grade Finished Area: 940
Rental
Rent Information
- Land Lease: No
Public Records for 59 Upper Saw Branch Road
Home Facts
- Beds3
- Baths2
- Above Grade Finished940 SqFt
- StoriesOne
- Lot Size0.0000 Acres
- StyleSingle Family Residence
- Year Built1965
- APN8683-28-3482-00000
- CountyBuncombe
- ZoningOU


