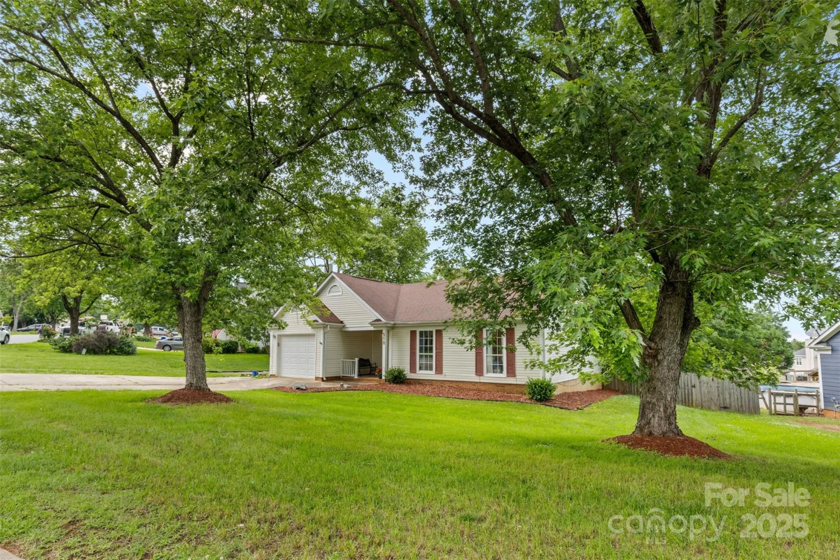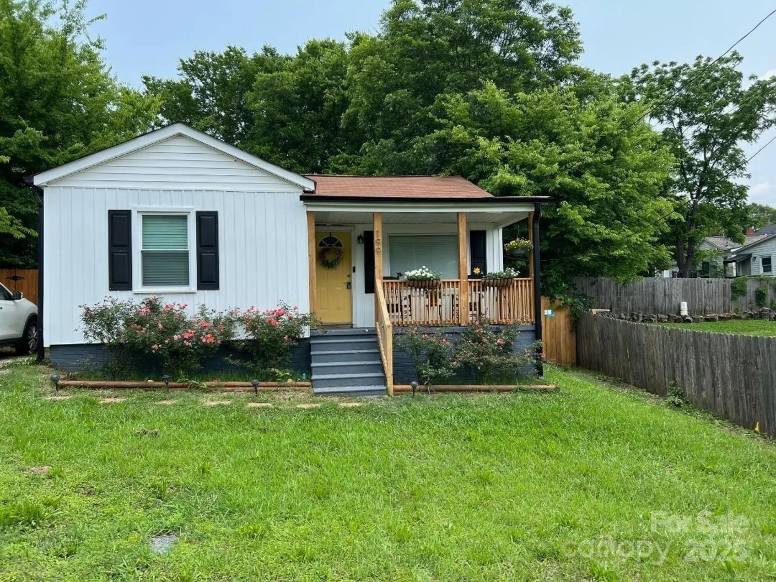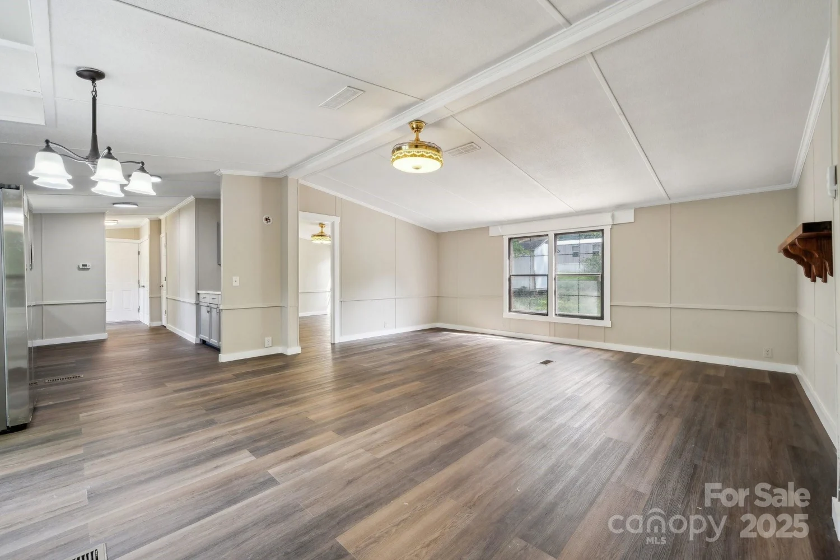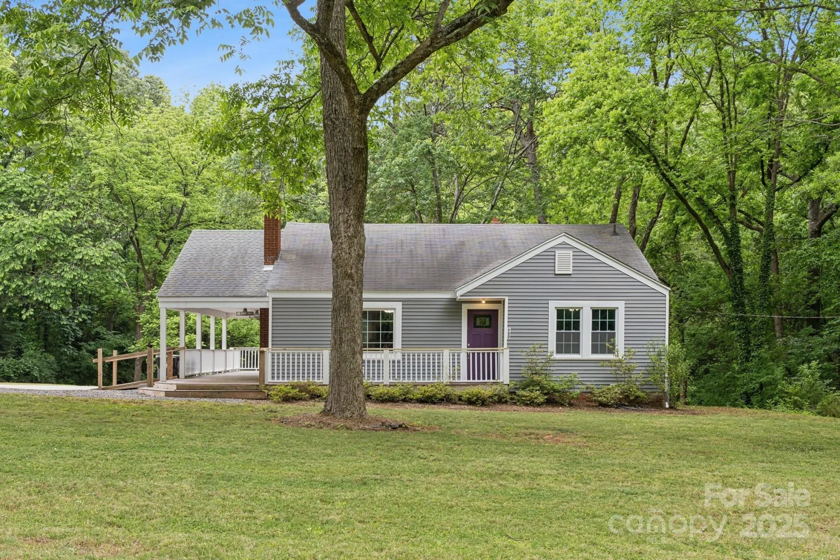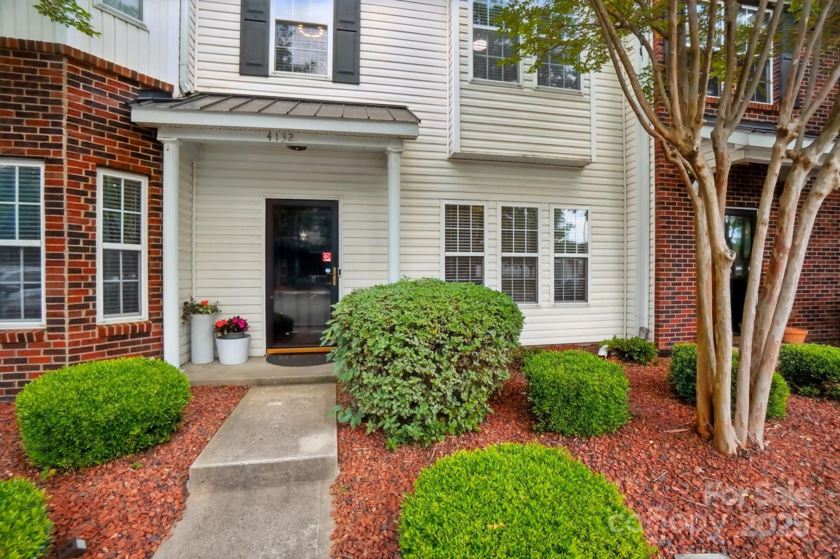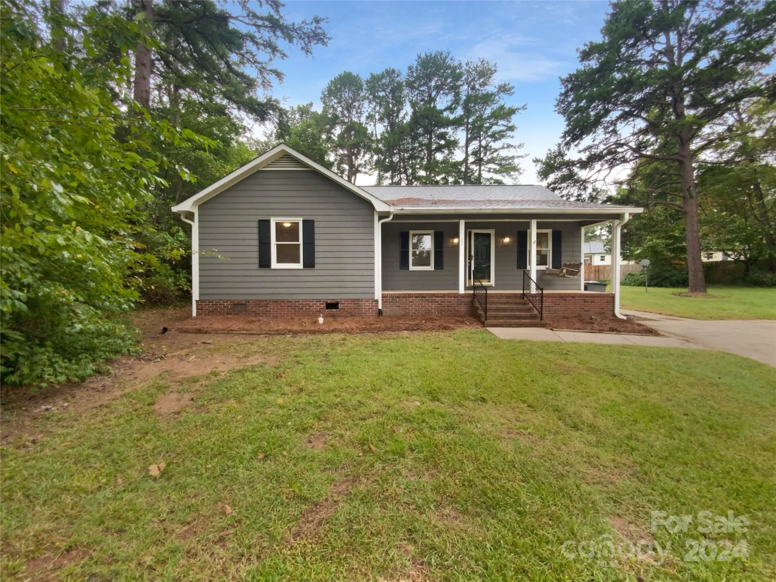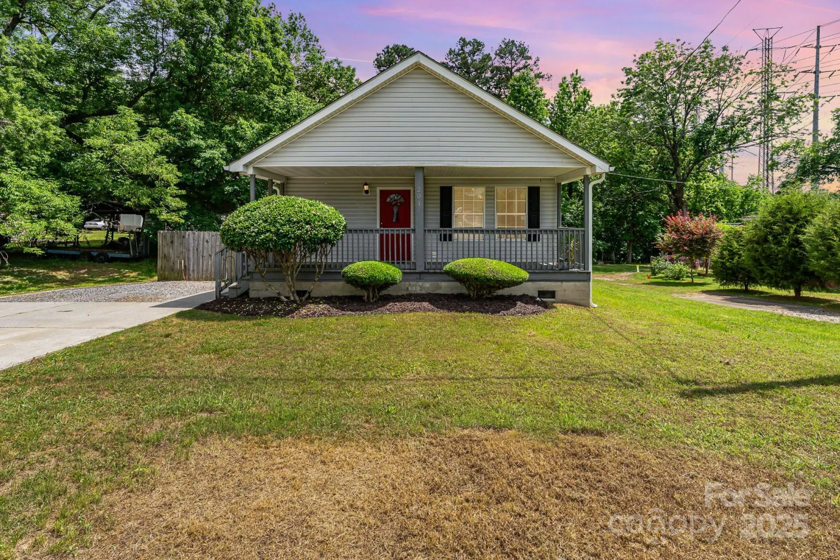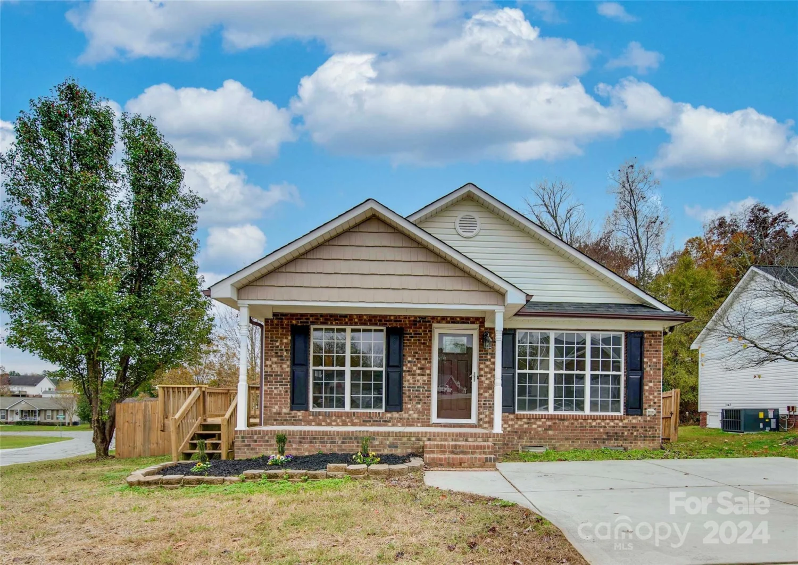2511 brackley place nw 1013Concord, NC 28027
2511 brackley place nw 1013Concord, NC 28027
Description
Right across from the pool, enjoy the pool all summer long, but hurry! Welcome to this charming 2-bedroom, 2.5-bathroom townhome located just steps from the community pool, offering a perfect blend of comfort and convenience. Nestled in a quiet neighborhood, and in the heart of race country, this home offers low-maintenance living with a private, fenced-in backyard for added tranquility. Inside, you'll find an upgraded walk-in shower in the primary bathroom, enhancing your daily routine. With easy access for commuters, this home is ideal for those seeking both relaxation and proximity to work or play. Schedule your showing today!
Property Details for 2511 Brackley Place NW 1013
- Subdivision ComplexOxford Commons
- Architectural StyleContemporary
- Parking FeaturesAssigned
- Property AttachedNo
- Waterfront FeaturesNone
LISTING UPDATED:
- StatusActive
- MLS #CAR4227005
- Days on Site97
- HOA Fees$260 / month
- MLS TypeResidential
- Year Built2007
- CountryCabarrus
LISTING UPDATED:
- StatusActive
- MLS #CAR4227005
- Days on Site97
- HOA Fees$260 / month
- MLS TypeResidential
- Year Built2007
- CountryCabarrus
Building Information for 2511 Brackley Place NW 1013
- StoriesTwo
- Year Built2007
- Lot Size0.0000 Acres
Payment Calculator
Term
Interest
Home Price
Down Payment
The Payment Calculator is for illustrative purposes only. Read More
Property Information for 2511 Brackley Place NW 1013
Summary
Location and General Information
- Community Features: Clubhouse, Street Lights
- Directions: Off Concord Pkwy S Turn right onto Pitts School Rd NW then left onto Hazelmere St NW then turn left onto Bardwell Ave NW and lastly turn right onto Brackley Pl NW
- Coordinates: 35.379827,-80.681182
School Information
- Elementary School: Carl A. Furr
- Middle School: Harold E Winkler
- High School: Jay M. Robinson
Taxes and HOA Information
- Parcel Number: 4599-87-9315-0000
- Tax Legal Description: UNIT 1013 OXFORD COMMONS .03AC
Virtual Tour
Parking
- Open Parking: No
Interior and Exterior Features
Interior Features
- Cooling: Central Air
- Heating: Central, Forced Air
- Appliances: Electric Range, Gas Water Heater, Refrigerator, Washer/Dryer
- Fireplace Features: Gas Log
- Flooring: Carpet, Linoleum, Vinyl
- Levels/Stories: Two
- Foundation: Slab
- Total Half Baths: 1
- Bathrooms Total Integer: 3
Exterior Features
- Construction Materials: Vinyl
- Fencing: Back Yard, Fenced, Privacy
- Horse Amenities: None
- Patio And Porch Features: Patio
- Pool Features: None
- Road Surface Type: Asphalt, Paved
- Roof Type: Shingle
- Security Features: Smoke Detector(s)
- Laundry Features: Laundry Closet
- Pool Private: No
- Other Structures: None
Property
Utilities
- Sewer: Public Sewer
- Water Source: City
Property and Assessments
- Home Warranty: No
Green Features
Lot Information
- Above Grade Finished Area: 1096
- Waterfront Footage: None
Multi Family
- # Of Units In Community: 1013
Rental
Rent Information
- Land Lease: No
Public Records for 2511 Brackley Place NW 1013
Home Facts
- Beds2
- Baths2
- Above Grade Finished1,096 SqFt
- StoriesTwo
- Lot Size0.0000 Acres
- StyleTownhouse
- Year Built2007
- APN4599-87-9315-0000
- CountyCabarrus


