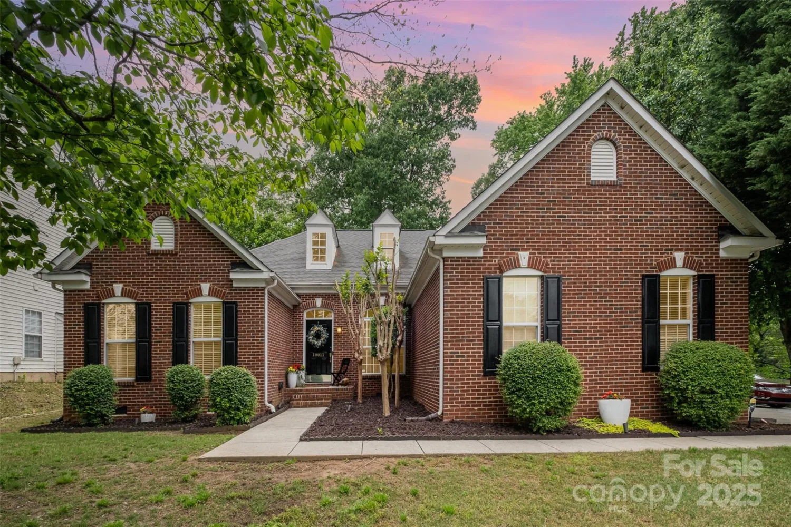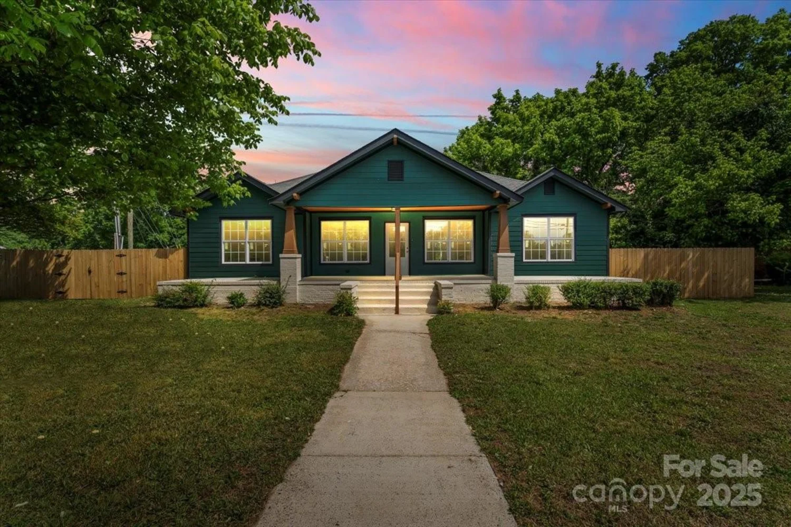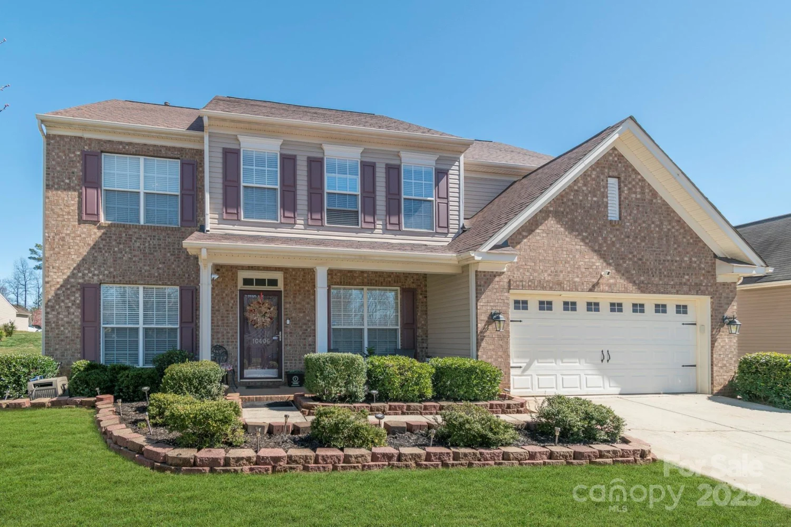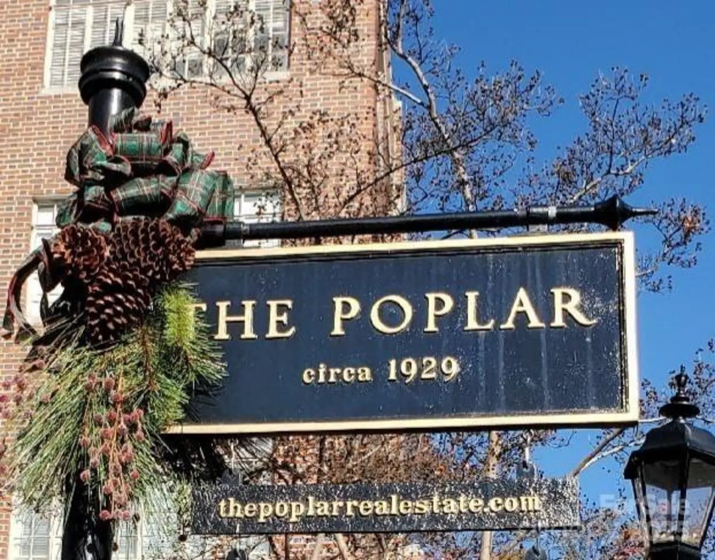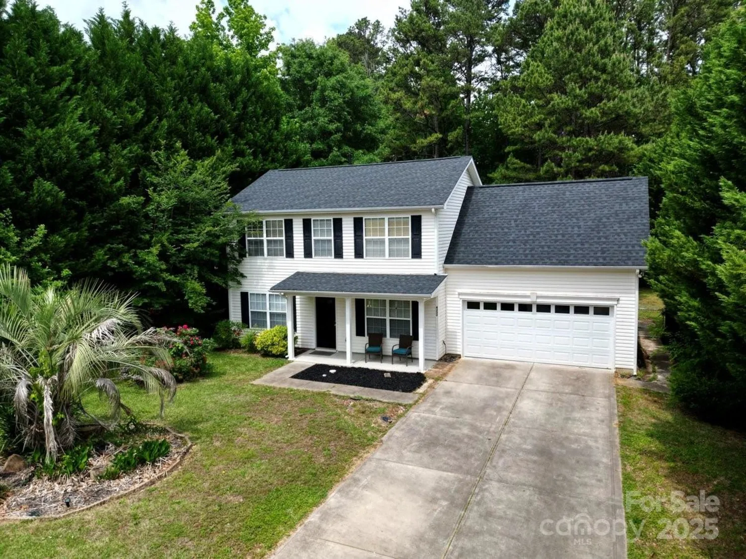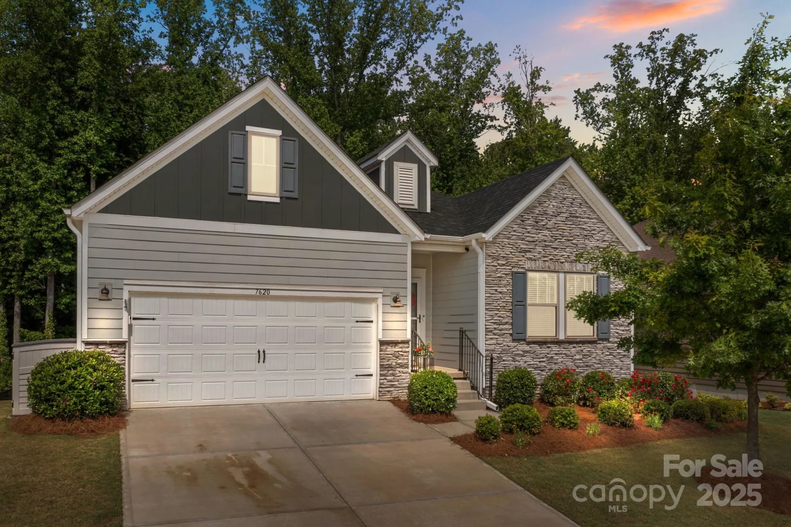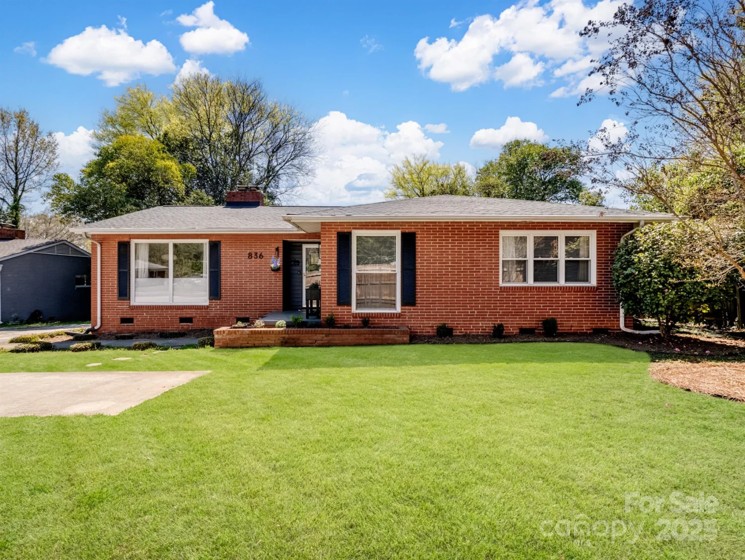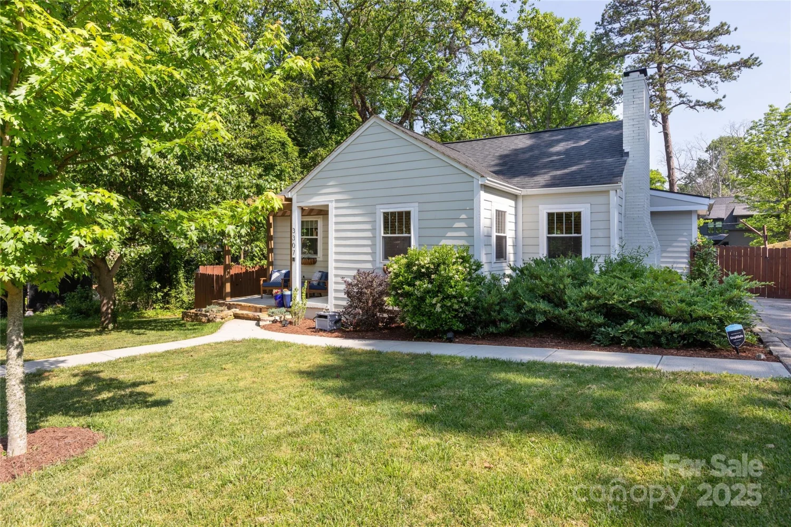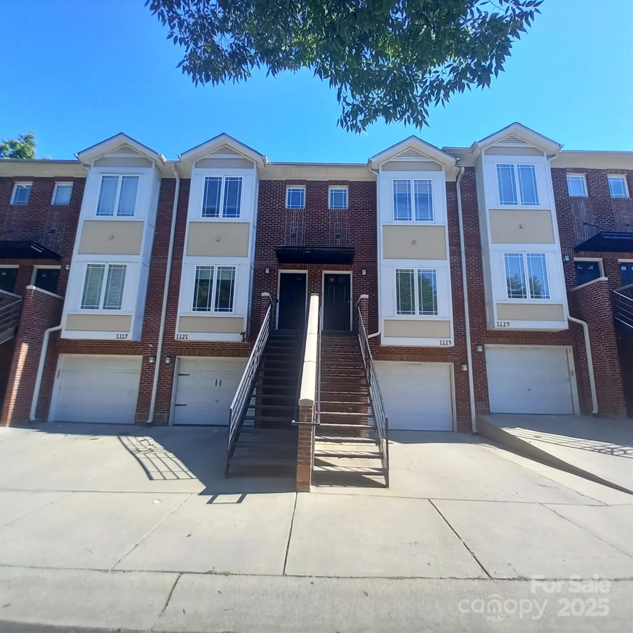15336 ballancroft parkway 16Charlotte, NC 28277
15336 ballancroft parkway 16Charlotte, NC 28277
Description
The Landon plan is a 3-story townhome that boasts 4 bedrooms, 3.5 bath with a Primary Suite and 2 bedrooms on the 3rd level, bedroom & full bathroom on 1st floor and 2-car rear-load garage! Walk up the stairs to your light & bright second level where you’re greeted by a spacious great room & Gourmet Kitchen featuring an oversized island, SS appliances, 5-burner electric drop-in cook-top, wall mount range hood, wall oven & wall microwave, tile backsplash & SS undermount sink. A perfect space for entertaining! The Primary suite features a large walk-in closet with dual sinks, tile floor, walk-in tile shower with semi-frameless glass door & tile seat. Hall bath with tub/shower combination. Laundry on 3rd. Water & Sewer & Trash are included in HOA dues. Location, Location! Ask about up to $10k flex cash toward closing costs/prepaids with approved lender.
Property Details for 15336 Ballancroft Parkway 16
- Subdivision ComplexBallancroft Towns
- ExteriorLawn Maintenance
- Num Of Garage Spaces2
- Parking FeaturesAttached Garage, Garage Door Opener
- Property AttachedNo
LISTING UPDATED:
- StatusActive
- MLS #CAR4227071
- Days on Site65
- HOA Fees$220 / month
- MLS TypeResidential
- Year Built2025
- CountryMecklenburg
LISTING UPDATED:
- StatusActive
- MLS #CAR4227071
- Days on Site65
- HOA Fees$220 / month
- MLS TypeResidential
- Year Built2025
- CountryMecklenburg
Building Information for 15336 Ballancroft Parkway 16
- StoriesThree
- Year Built2025
- Lot Size0.0000 Acres
Payment Calculator
Term
Interest
Home Price
Down Payment
The Payment Calculator is for illustrative purposes only. Read More
Property Information for 15336 Ballancroft Parkway 16
Summary
Location and General Information
- Community Features: Dog Park, Recreation Area, Sidewalks, Street Lights
- Directions: Johnston Road toward SC. Turn right onto Marvin Rd. Ballancroft Parkway is ahead on right in approximately 1 block. Model home is first home on right. Model home address is 15345 Ballancroft Parkway.
- Coordinates: 35.038002,-80.849397
School Information
- Elementary School: Ballantyne
- Middle School: Community House
- High School: Ardrey Kell
Taxes and HOA Information
- Parcel Number: 22313271
- Tax Legal Description: L16 M72-637
Virtual Tour
Parking
- Open Parking: No
Interior and Exterior Features
Interior Features
- Cooling: Central Air, Electric, Zoned
- Heating: Electric
- Appliances: Disposal, Electric Cooktop, Electric Oven, Electric Water Heater, Exhaust Hood, Microwave, Wall Oven
- Flooring: Carpet, Tile, Vinyl
- Interior Features: Attic Stairs Pulldown, Kitchen Island, Open Floorplan, Walk-In Closet(s), Whirlpool
- Levels/Stories: Three
- Window Features: Insulated Window(s)
- Foundation: Slab
- Total Half Baths: 1
- Bathrooms Total Integer: 4
Exterior Features
- Construction Materials: Fiber Cement
- Patio And Porch Features: Balcony
- Pool Features: None
- Road Surface Type: Paved
- Roof Type: Shingle
- Laundry Features: Laundry Closet
- Pool Private: No
Property
Utilities
- Sewer: Public Sewer
- Water Source: City
Property and Assessments
- Home Warranty: No
Green Features
Lot Information
- Above Grade Finished Area: 1880
Multi Family
- # Of Units In Community: 16
Rental
Rent Information
- Land Lease: No
Public Records for 15336 Ballancroft Parkway 16
Home Facts
- Beds4
- Baths3
- Above Grade Finished1,880 SqFt
- StoriesThree
- Lot Size0.0000 Acres
- StyleTownhouse
- Year Built2025
- APN22313271
- CountyMecklenburg
- ZoningUR2CD



