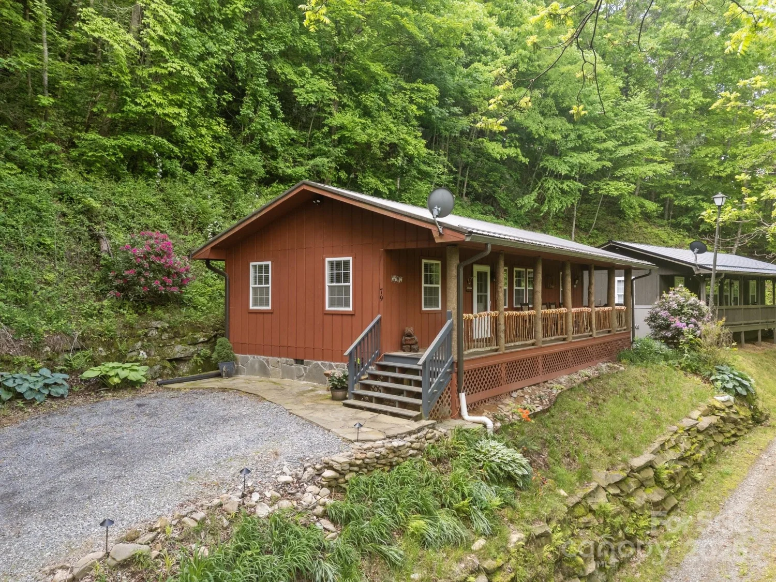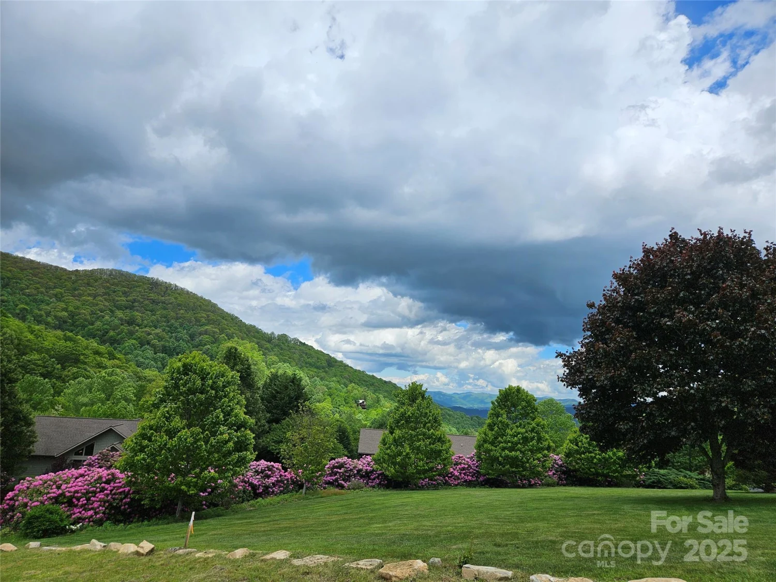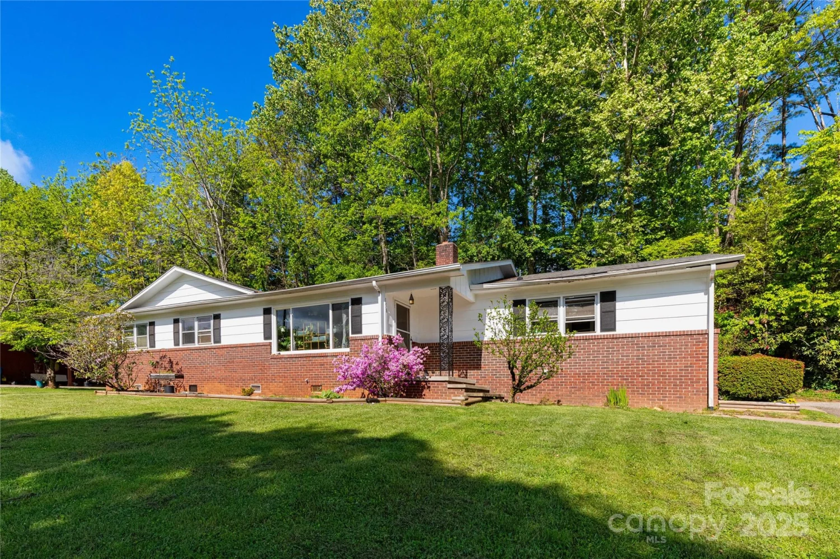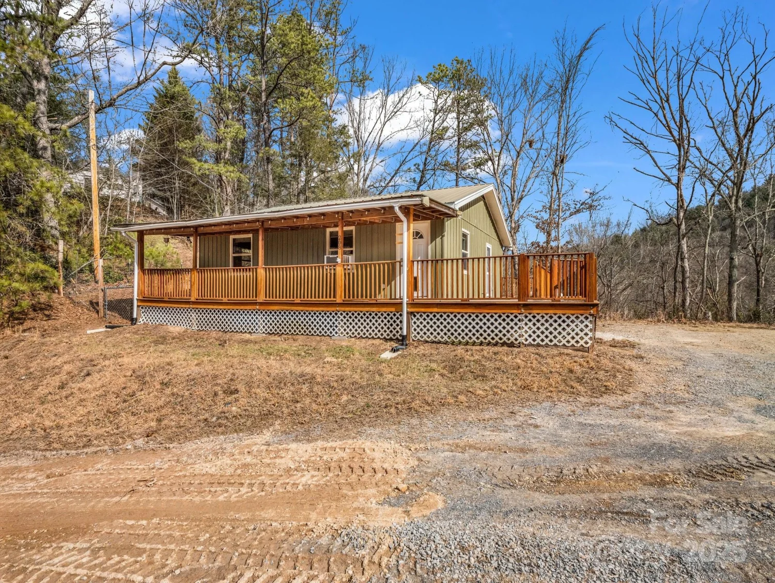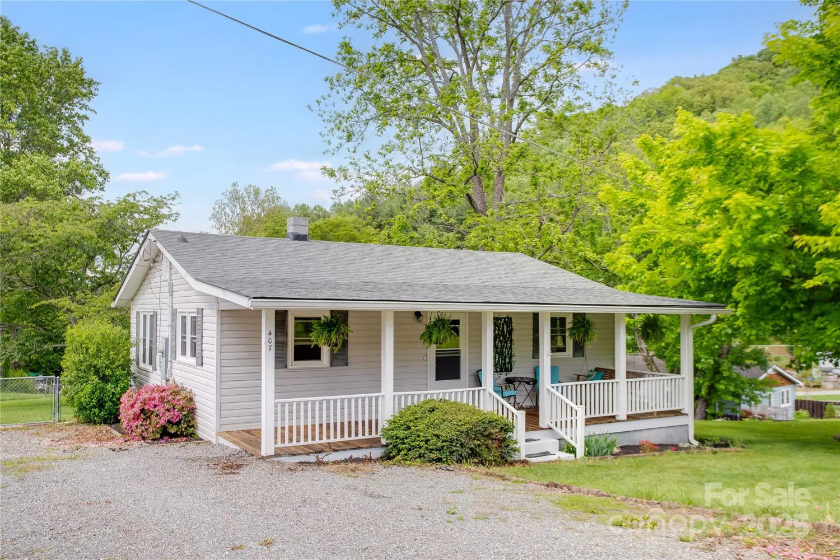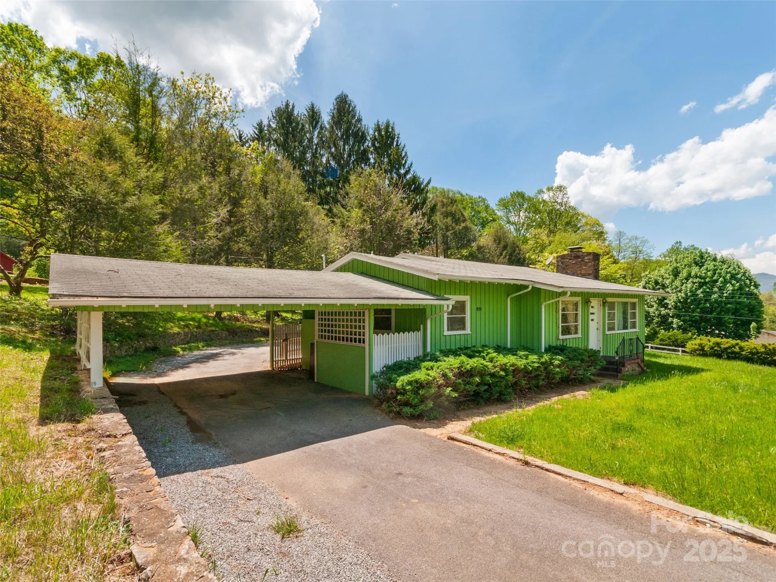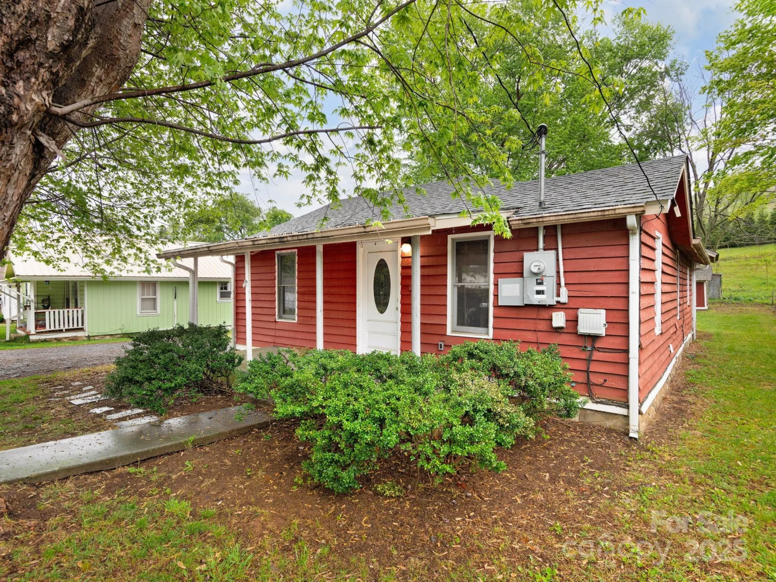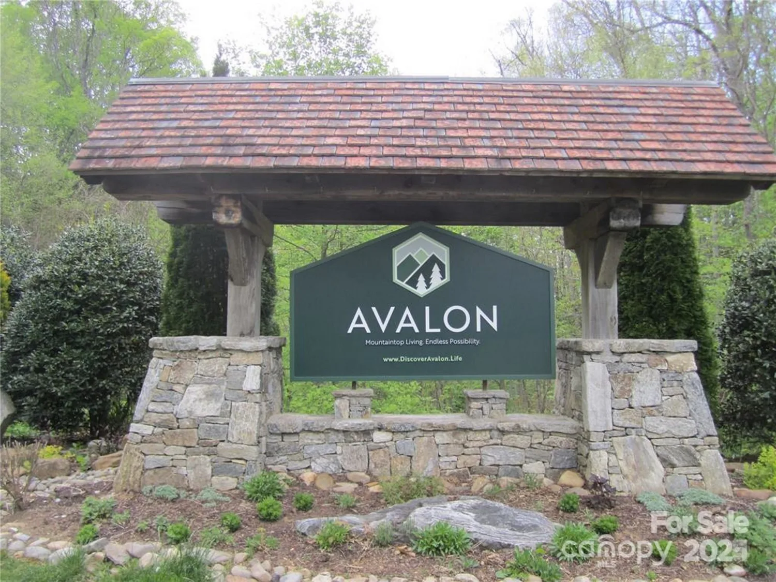84 chelsea roadWaynesville, NC 28786
84 chelsea roadWaynesville, NC 28786
Description
Prime in-town location beside Waynesville Country Club with mountain views, pool, paved access, and end-unit privacy. Extra windows, a private patio, and a balcony off the primary suite. Move-in ready—refresh finishes at your pace. Open floorplan with stone wood-burning fireplace and kitchen pass-through framing the view. Main level includes laundry room, half bath, and patio access. Upstairs: two sunny bedrooms, each with 2 closets and private baths. South-facing porch has storage, covered entry, and parking just outside. Overlooks pool and golf course (pool being prepped for spring). No rentals allowed. $283/mo HOA includes Spectrum cable & internet. Entire interior is being freshly repainted.
Property Details for 84 Chelsea Road
- Subdivision ComplexWaynesville West Condos
- ExteriorLawn Maintenance
- Parking FeaturesAssigned
- Property AttachedNo
LISTING UPDATED:
- StatusActive Under Contract
- MLS #CAR4227144
- Days on Site79
- HOA Fees$283 / month
- MLS TypeResidential
- Year Built1973
- CountryHaywood
LISTING UPDATED:
- StatusActive Under Contract
- MLS #CAR4227144
- Days on Site79
- HOA Fees$283 / month
- MLS TypeResidential
- Year Built1973
- CountryHaywood
Building Information for 84 Chelsea Road
- StoriesTwo
- Year Built1973
- Lot Size0.0000 Acres
Payment Calculator
Term
Interest
Home Price
Down Payment
The Payment Calculator is for illustrative purposes only. Read More
Property Information for 84 Chelsea Road
Summary
Location and General Information
- Directions: From S Main St, turn onto Epsom St, then left onto Chelsea Rd. Condo on the left #84.
- View: City, Mountain(s)
- Coordinates: 35.4705862,-82.99998071
School Information
- Elementary School: Hazelwood
- Middle School: Waynesville
- High School: Tuscola
Taxes and HOA Information
- Parcel Number: 8605-90-3178
- Tax Legal Description: UNIT 104B WAYNESVILLE WEST
Virtual Tour
Parking
- Open Parking: No
Interior and Exterior Features
Interior Features
- Cooling: Central Air, Electric
- Heating: Central, Electric
- Appliances: Dishwasher, Electric Range, Washer/Dryer
- Fireplace Features: Living Room, Wood Burning
- Levels/Stories: Two
- Foundation: Slab
- Total Half Baths: 1
- Bathrooms Total Integer: 3
Exterior Features
- Construction Materials: Wood
- Pool Features: None
- Road Surface Type: Asphalt, Paved
- Laundry Features: Utility Room, Main Level
- Pool Private: No
Property
Utilities
- Sewer: Public Sewer
- Utilities: Cable Available
- Water Source: City
Property and Assessments
- Home Warranty: No
Green Features
Lot Information
- Above Grade Finished Area: 1080
Rental
Rent Information
- Land Lease: No
Public Records for 84 Chelsea Road
Home Facts
- Beds2
- Baths2
- Above Grade Finished1,080 SqFt
- StoriesTwo
- Lot Size0.0000 Acres
- StyleCondominium
- Year Built1973
- APN8605-90-3178
- CountyHaywood
- ZoningNone


