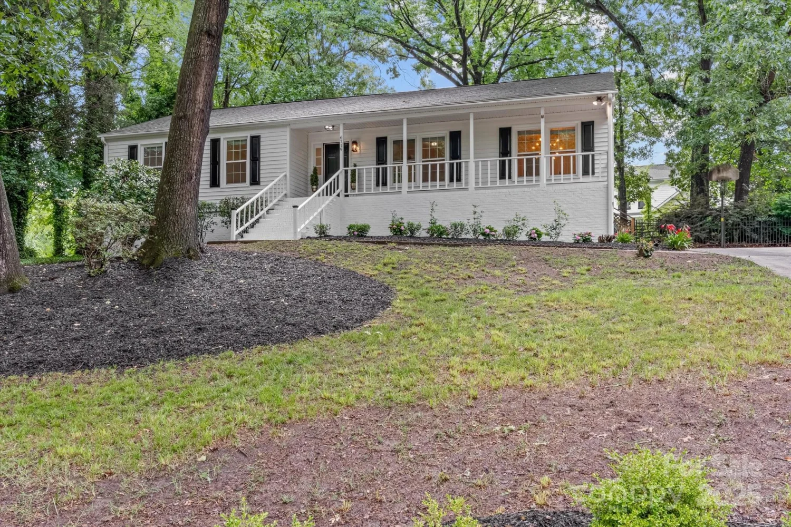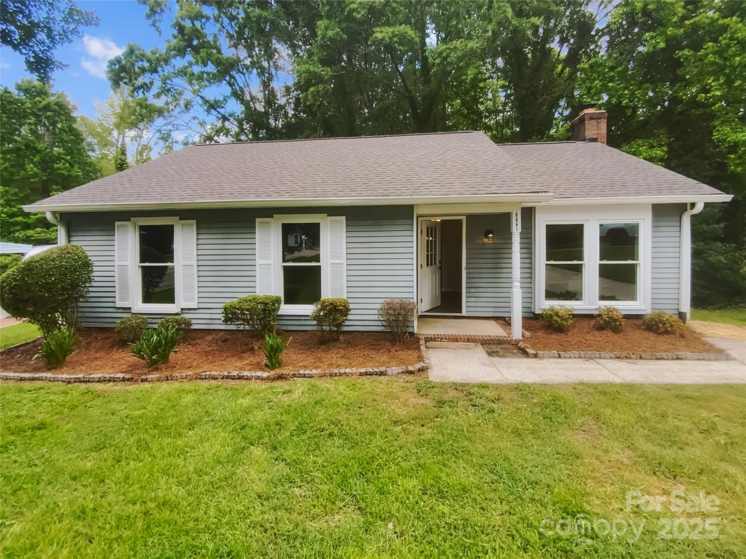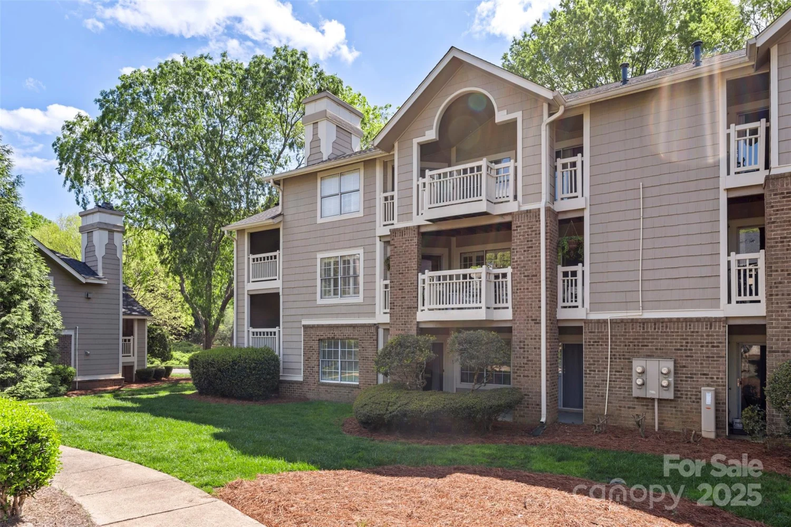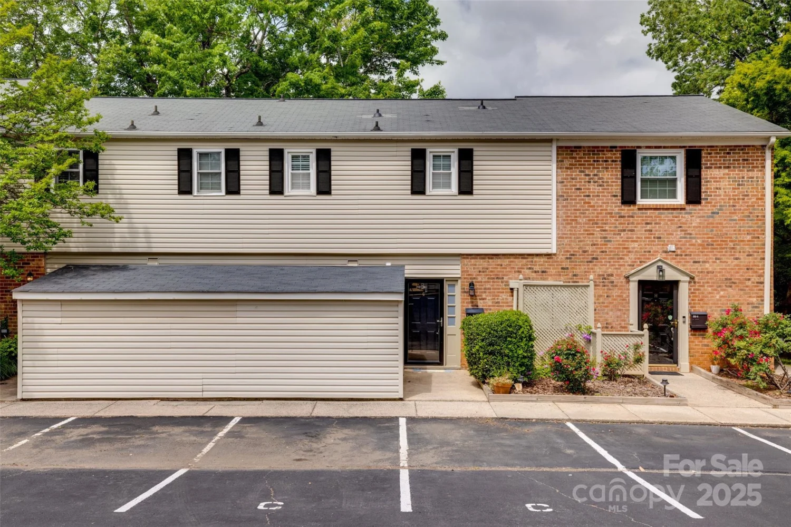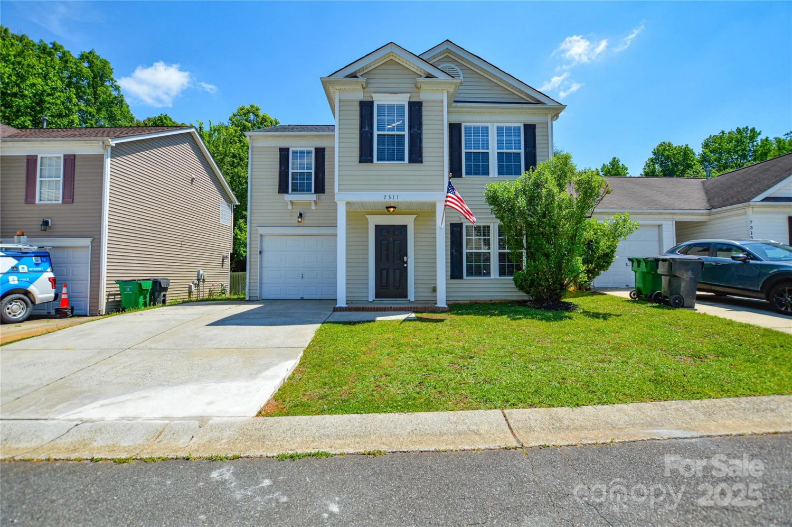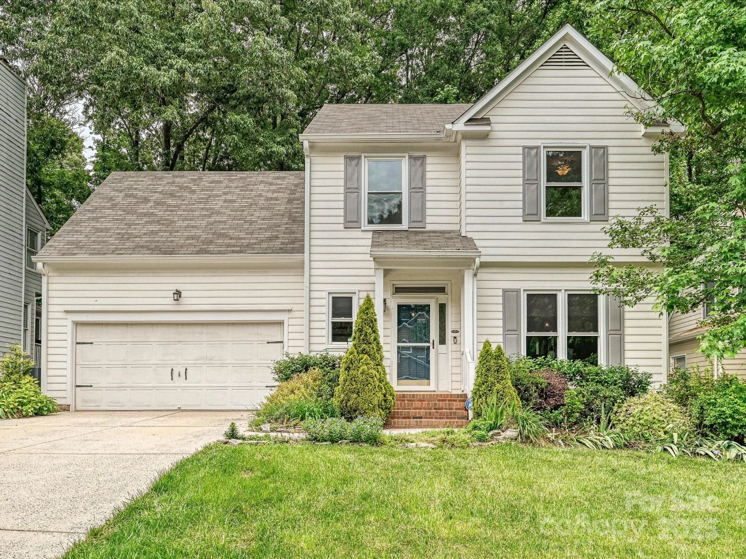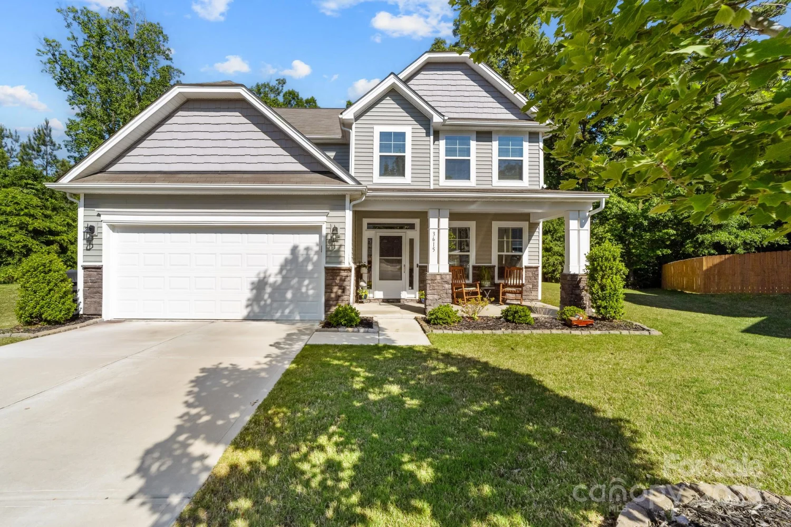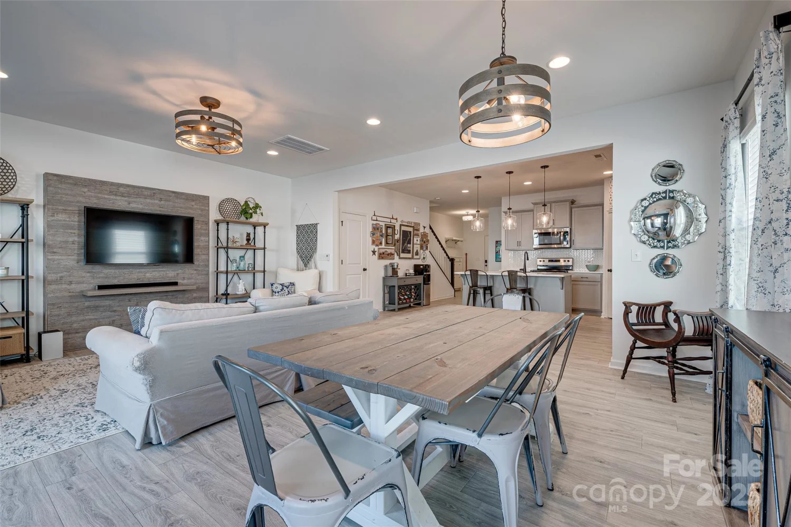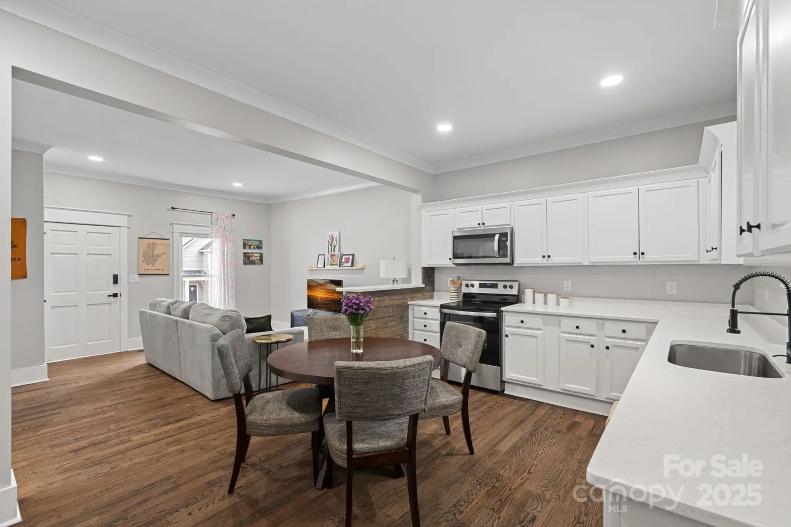5905 waverly lynn laneCharlotte, NC 28269
5905 waverly lynn laneCharlotte, NC 28269
Description
This 3 Bedroom 2.5 Bath home features an open floor plan. With lots of windows a fenced in back yard and a large patio it's perfect for entertaining. All bedrooms are on the second floor along with a loft that could be converted to a 4th bedroom. Primary bath has separate shower, a jetted tub and two separate sinks. The Prosperity community is just minutes from shops, restaurants, UNCC, and Hwy 485,77, and 85.
Property Details for 5905 Waverly Lynn Lane
- Subdivision ComplexProsperity
- Architectural StyleTraditional
- Num Of Garage Spaces2
- Parking FeaturesDriveway, Attached Garage, Garage Faces Side
- Property AttachedNo
LISTING UPDATED:
- StatusActive
- MLS #CAR4227200
- Days on Site59
- HOA Fees$140 / month
- MLS TypeResidential
- Year Built1998
- CountryMecklenburg
LISTING UPDATED:
- StatusActive
- MLS #CAR4227200
- Days on Site59
- HOA Fees$140 / month
- MLS TypeResidential
- Year Built1998
- CountryMecklenburg
Building Information for 5905 Waverly Lynn Lane
- StoriesTwo
- Year Built1998
- Lot Size0.0000 Acres
Payment Calculator
Term
Interest
Home Price
Down Payment
The Payment Calculator is for illustrative purposes only. Read More
Property Information for 5905 Waverly Lynn Lane
Summary
Location and General Information
- Coordinates: 35.372294,-80.776579
School Information
- Elementary School: Parkside
- Middle School: Ridge Road
- High School: Mallard Creek
Taxes and HOA Information
- Parcel Number: 029-315-01
- Tax Legal Description: L9 M29-521
Virtual Tour
Parking
- Open Parking: No
Interior and Exterior Features
Interior Features
- Cooling: Ceiling Fan(s), Central Air
- Heating: Forced Air, Natural Gas
- Appliances: Dishwasher, Disposal, Gas Range, Gas Water Heater, Microwave
- Fireplace Features: Family Room, Gas Log, Great Room
- Flooring: Carpet, Vinyl
- Interior Features: Cable Prewire, Garden Tub, Walk-In Closet(s)
- Levels/Stories: Two
- Window Features: Window Treatments
- Foundation: Slab
- Total Half Baths: 1
- Bathrooms Total Integer: 3
Exterior Features
- Construction Materials: Brick Partial, Vinyl
- Fencing: Back Yard
- Patio And Porch Features: Patio
- Pool Features: None
- Road Surface Type: Concrete, Paved
- Laundry Features: Laundry Room
- Pool Private: No
Property
Utilities
- Sewer: Public Sewer
- Water Source: City
Property and Assessments
- Home Warranty: No
Green Features
Lot Information
- Above Grade Finished Area: 1943
- Lot Features: Corner Lot
Rental
Rent Information
- Land Lease: No
Public Records for 5905 Waverly Lynn Lane
Home Facts
- Beds3
- Baths2
- Above Grade Finished1,943 SqFt
- StoriesTwo
- Lot Size0.0000 Acres
- StyleSingle Family Residence
- Year Built1998
- APN029-315-01
- CountyMecklenburg


