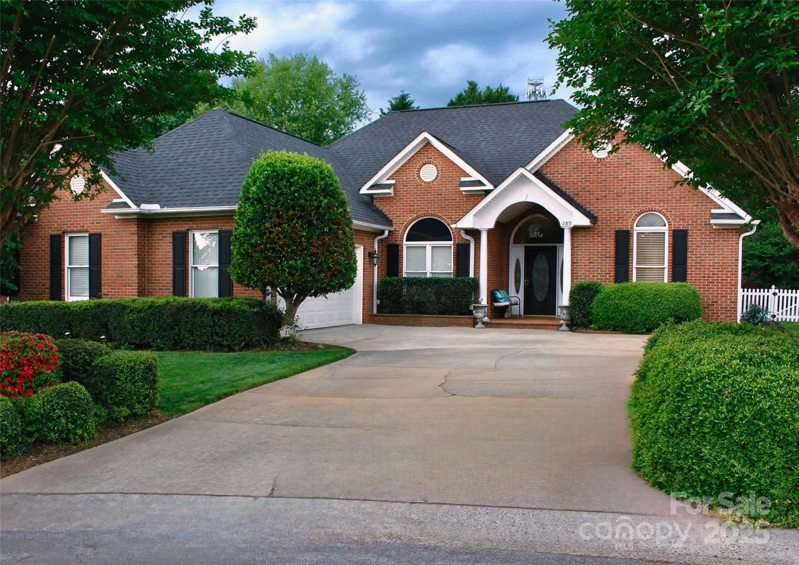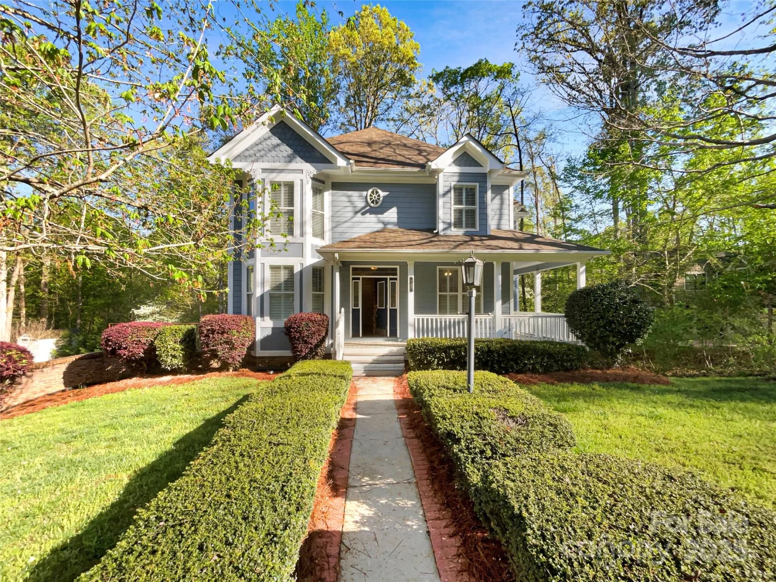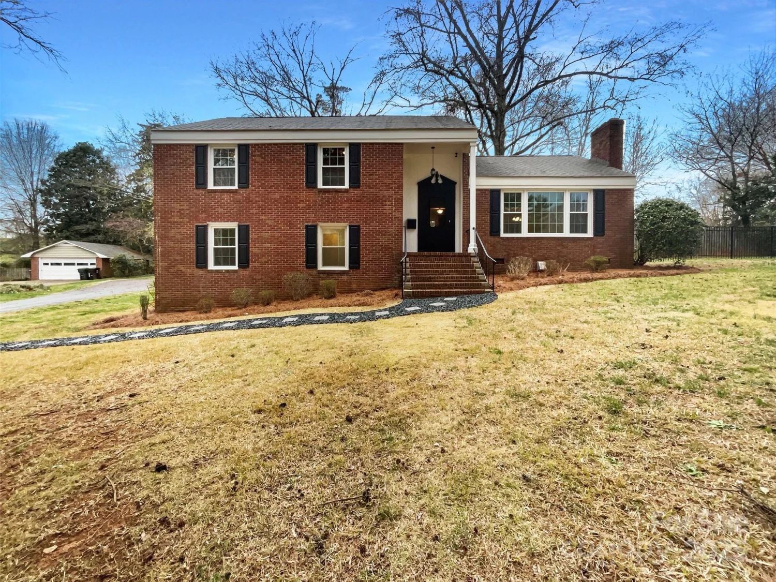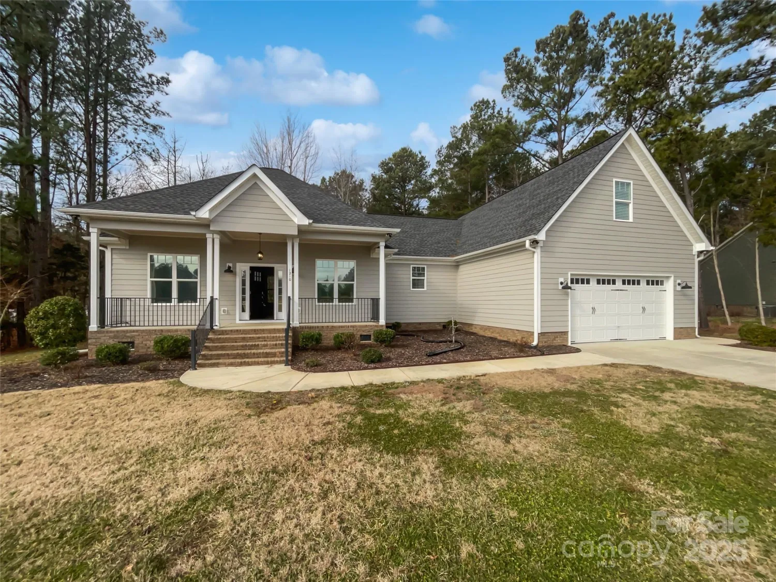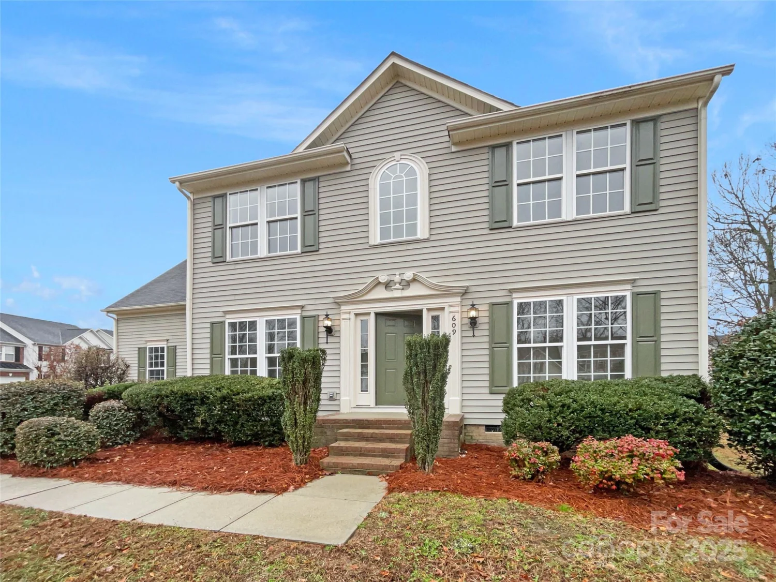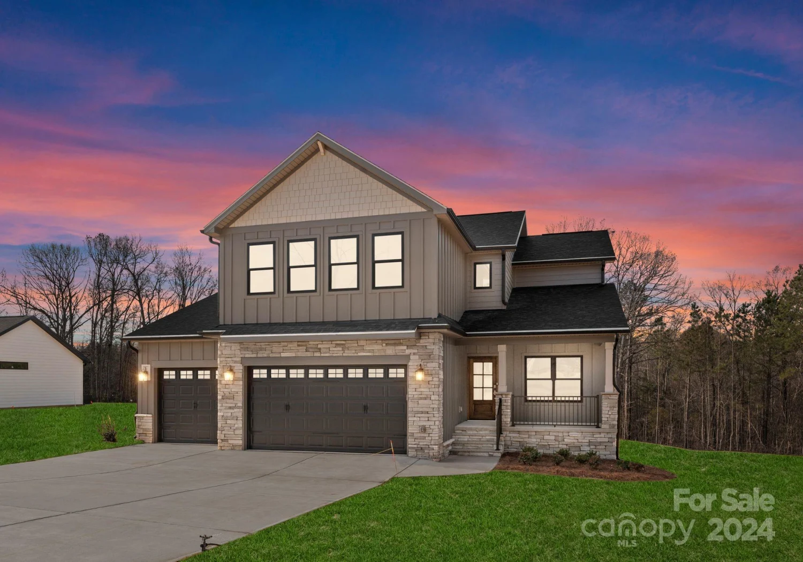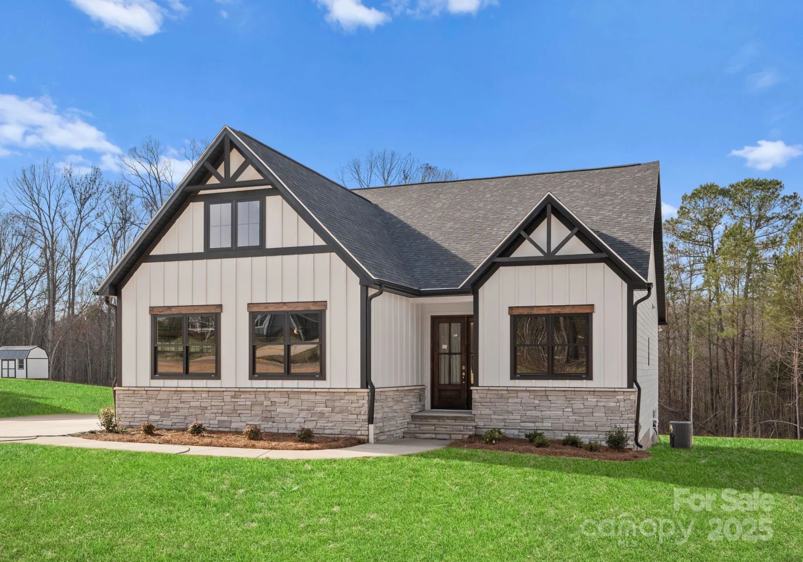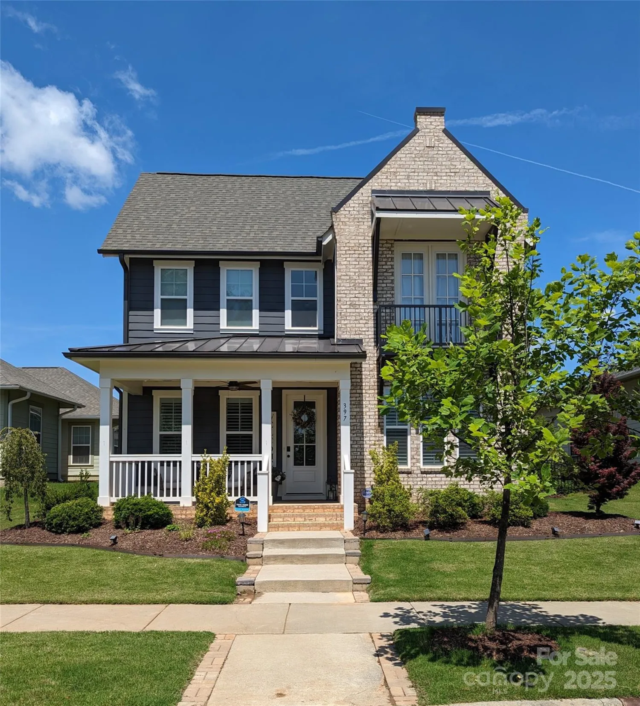241 catoctin roadRock Hill, SC 29732
241 catoctin roadRock Hill, SC 29732
Description
Beautiful hardwood floors greet you at the front door, main floor features an office / flex space with french doors, guest suite, formal dining room with picture frame molding, lighting molding and arched entry's, great room with accent fireplace/gas logs open to the Large kitchen with stainless appliances, granite countertops, breakfast seating and a work island. Plenty of natural lighting throughout. Primary and 4 bedrooms are on the second level with a loft area and laundry room. Double garage, front porch & a patio! $10,000 in cosmetic credit for your choice of paint colors/carpet!!!!
Property Details for 241 Catoctin Road
- Subdivision ComplexThe Woodlands
- Num Of Garage Spaces2
- Parking FeaturesDriveway, Attached Garage
- Property AttachedNo
LISTING UPDATED:
- StatusActive
- MLS #CAR4227265
- Days on Site58
- MLS TypeResidential
- Year Built2014
- CountryYork
LISTING UPDATED:
- StatusActive
- MLS #CAR4227265
- Days on Site58
- MLS TypeResidential
- Year Built2014
- CountryYork
Building Information for 241 Catoctin Road
- StoriesTwo
- Year Built2014
- Lot Size0.0000 Acres
Payment Calculator
Term
Interest
Home Price
Down Payment
The Payment Calculator is for illustrative purposes only. Read More
Property Information for 241 Catoctin Road
Summary
Location and General Information
- Community Features: Dog Park, Outdoor Pool, Sidewalks
- Coordinates: 34.99918,-81.023494
School Information
- Elementary School: India Hook
- Middle School: Dutchman Creek
- High School: Northwestern
Taxes and HOA Information
- Parcel Number: 637-01-01-186
- Tax Legal Description: LT# 77 THE WOODLANDS PH 7 MP 1
Virtual Tour
Parking
- Open Parking: No
Interior and Exterior Features
Interior Features
- Cooling: Ceiling Fan(s), Central Air
- Heating: Forced Air, Natural Gas
- Appliances: Dishwasher, Disposal, Gas Range, Gas Water Heater, Microwave, Oven, Plumbed For Ice Maker, Self Cleaning Oven
- Fireplace Features: Gas Log, Living Room
- Flooring: Carpet, Tile, Wood
- Interior Features: Attic Stairs Pulldown, Breakfast Bar, Cable Prewire, Kitchen Island, Open Floorplan, Walk-In Closet(s)
- Levels/Stories: Two
- Foundation: Slab
- Total Half Baths: 1
- Bathrooms Total Integer: 5
Exterior Features
- Construction Materials: Brick Partial, Cedar Shake, Vinyl
- Patio And Porch Features: Front Porch, Patio
- Pool Features: None
- Road Surface Type: Concrete, Paved
- Security Features: Smoke Detector(s)
- Laundry Features: Upper Level
- Pool Private: No
Property
Utilities
- Sewer: Public Sewer
- Utilities: Cable Available
- Water Source: City
Property and Assessments
- Home Warranty: No
Green Features
Lot Information
- Above Grade Finished Area: 3361
- Lot Features: Level
Rental
Rent Information
- Land Lease: No
Public Records for 241 Catoctin Road
Home Facts
- Beds5
- Baths4
- Above Grade Finished3,361 SqFt
- StoriesTwo
- Lot Size0.0000 Acres
- StyleSingle Family Residence
- Year Built2014
- APN637-01-01-186
- CountyYork


