1048 maxwell court 17Marvin, NC 28173
1048 maxwell court 17Marvin, NC 28173
Description
Discover Marvin's exclusive gated community "Sage at Marvin." This TO BE BUILT stunning estate home by Peters Custom Homes features an amazing chef's kitchen plus large scullery open to great room and large covered rear porch with fireplace. Floor plan includes a primary suite on main with large luxury spa bath & sauna with spacious walk in closet plus a main level guest bedroom with full bath. Upper level features 3 additional bedrooms, with 2 full baths and loft area. Sage at Marvin features 22 estate homes starting at $2 million situated on 1/2 acre to 5 acre wooded lots. True luxury homes featuring curated materials including Legno Baston 7 to 12 inch wide plank flooring, zero entry showers, waterfall edge counter tops, frameless cabinetry, scullery kitchens, & oversized 3 & 4 car garages. 12 -14 month build time. True concierge build process including dedicated in house design services to help you make your dream home a reality.
Property Details for 1048 Maxwell Court 17
- Subdivision ComplexSage at Marvin
- Architectural StyleTransitional
- Num Of Garage Spaces3
- Parking FeaturesAttached Garage, Garage Door Opener, Garage Faces Side
- Property AttachedNo
LISTING UPDATED:
- StatusActive
- MLS #CAR4227489
- Days on Site0
- HOA Fees$750 / month
- MLS TypeResidential
- Year Built2025
- CountryUnion
LISTING UPDATED:
- StatusActive
- MLS #CAR4227489
- Days on Site0
- HOA Fees$750 / month
- MLS TypeResidential
- Year Built2025
- CountryUnion
Building Information for 1048 Maxwell Court 17
- StoriesTwo
- Year Built2025
- Lot Size0.0000 Acres
Payment Calculator
Term
Interest
Home Price
Down Payment
The Payment Calculator is for illustrative purposes only. Read More
Property Information for 1048 Maxwell Court 17
Summary
Location and General Information
- Community Features: Gated
- Coordinates: 35.00916849,-80.82441817
School Information
- Elementary School: Marvin
- Middle School: Marvin Ridge
- High School: Marvin Ridge
Taxes and HOA Information
- Parcel Number: 06-237-020
- Tax Legal Description: #17 SAGE @ MARVIN OPCR780-781
Virtual Tour
Parking
- Open Parking: No
Interior and Exterior Features
Interior Features
- Cooling: Central Air
- Heating: Central
- Appliances: Dishwasher, Disposal, Exhaust Hood, Gas Cooktop, Microwave, Oven, Refrigerator, Tankless Water Heater
- Fireplace Features: Great Room, Porch
- Flooring: Tile, Wood
- Interior Features: Drop Zone, Garden Tub, Kitchen Island, Open Floorplan, Sauna, Walk-In Closet(s), Walk-In Pantry
- Levels/Stories: Two
- Foundation: Crawl Space
- Total Half Baths: 1
- Bathrooms Total Integer: 5
Exterior Features
- Construction Materials: Stone
- Pool Features: None
- Road Surface Type: Concrete, Paved
- Laundry Features: Laundry Room, Main Level
- Pool Private: No
Property
Utilities
- Sewer: County Sewer
- Water Source: County Water
Property and Assessments
- Home Warranty: No
Green Features
Lot Information
- Above Grade Finished Area: 4034
Multi Family
- # Of Units In Community: 17
Rental
Rent Information
- Land Lease: No
Public Records for 1048 Maxwell Court 17
Home Facts
- Beds5
- Baths4
- Above Grade Finished4,034 SqFt
- StoriesTwo
- Lot Size0.0000 Acres
- StyleSingle Family Residence
- Year Built2025
- APN06-237-020
- CountyUnion
Similar Homes
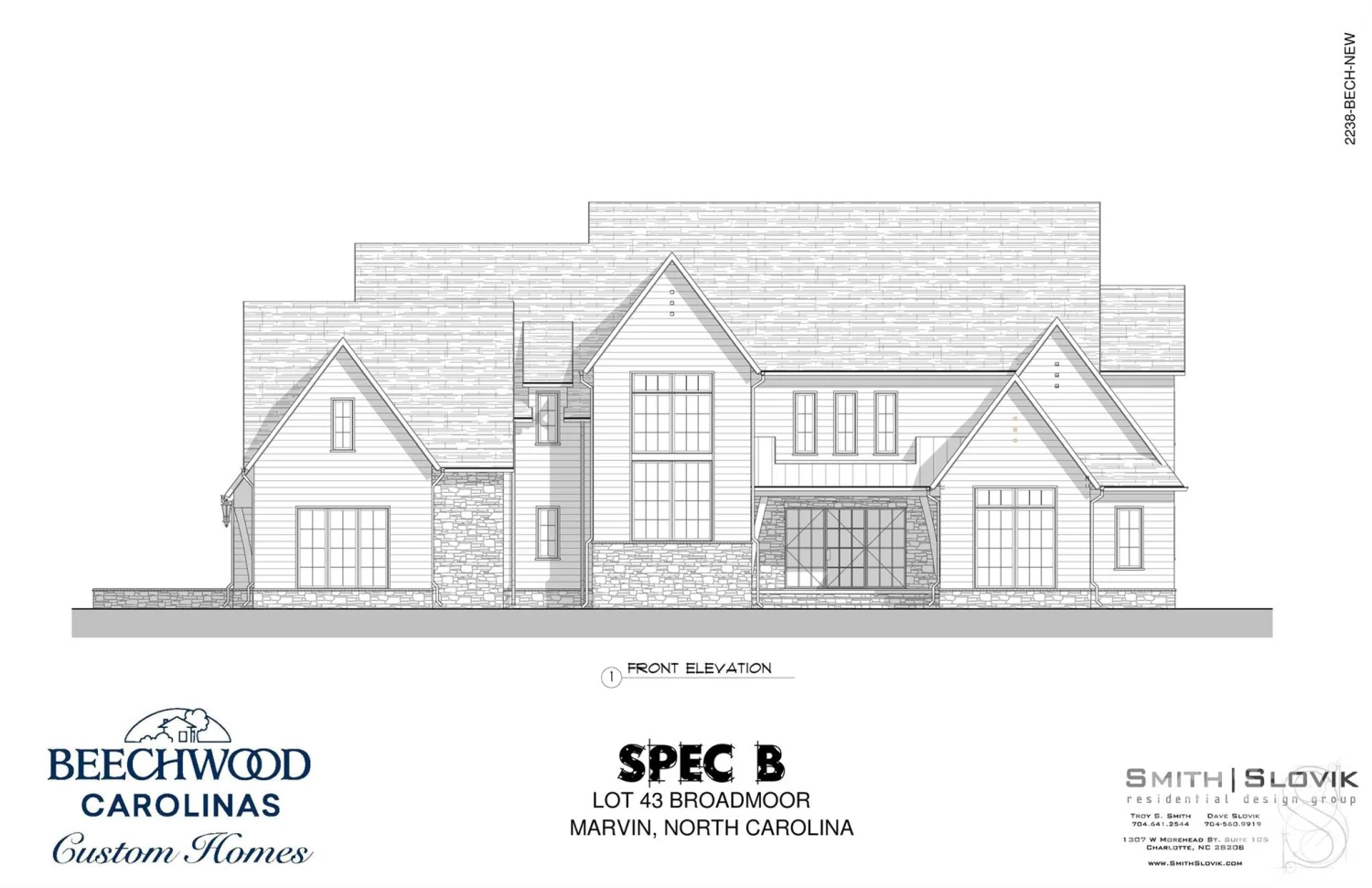
1121 Mesa Way 43
Marvin, NC 28173
Richard R Teat, Broker
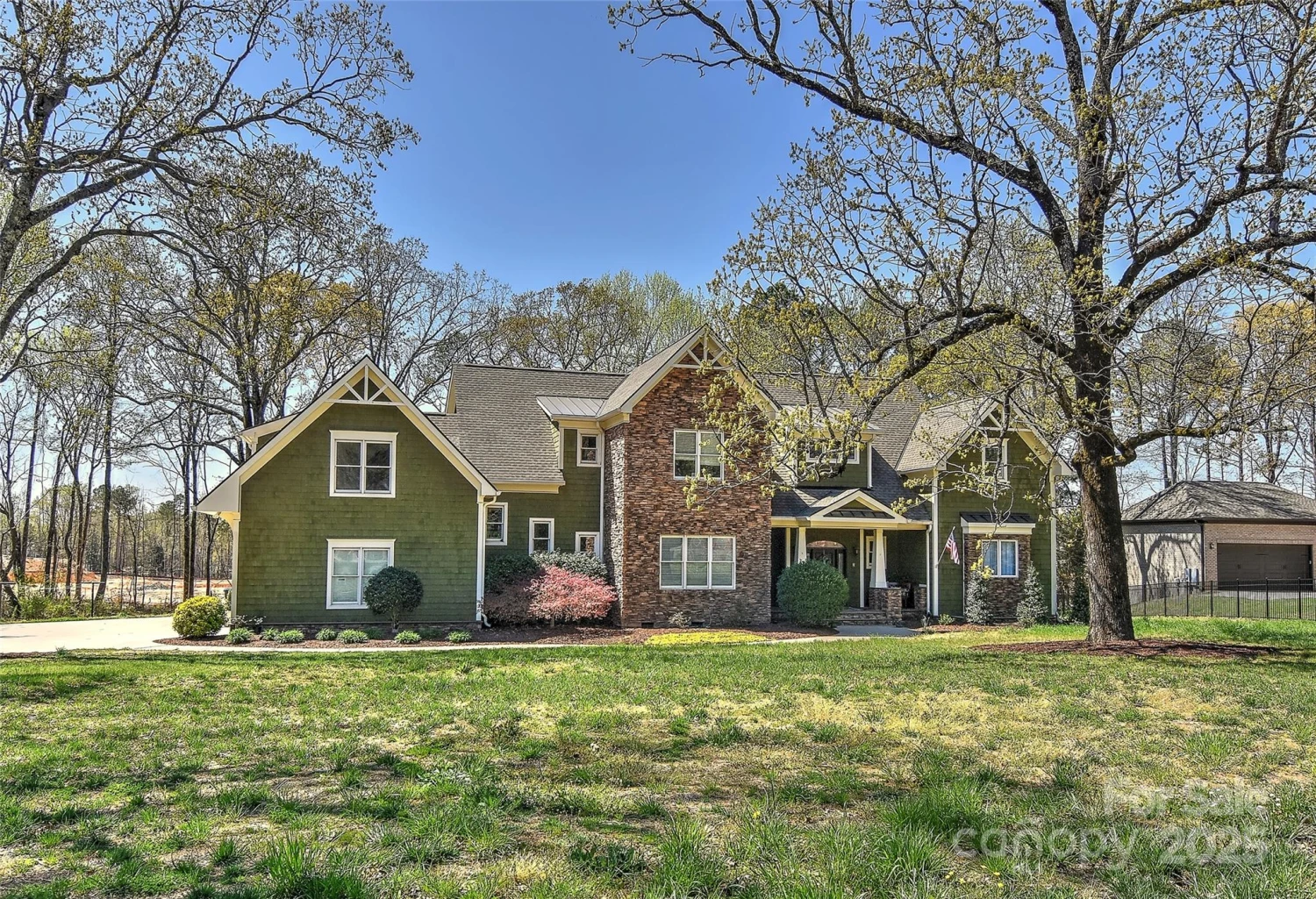
10209 New Town Road
Marvin, NC 28173
J Kerr and Co LLC
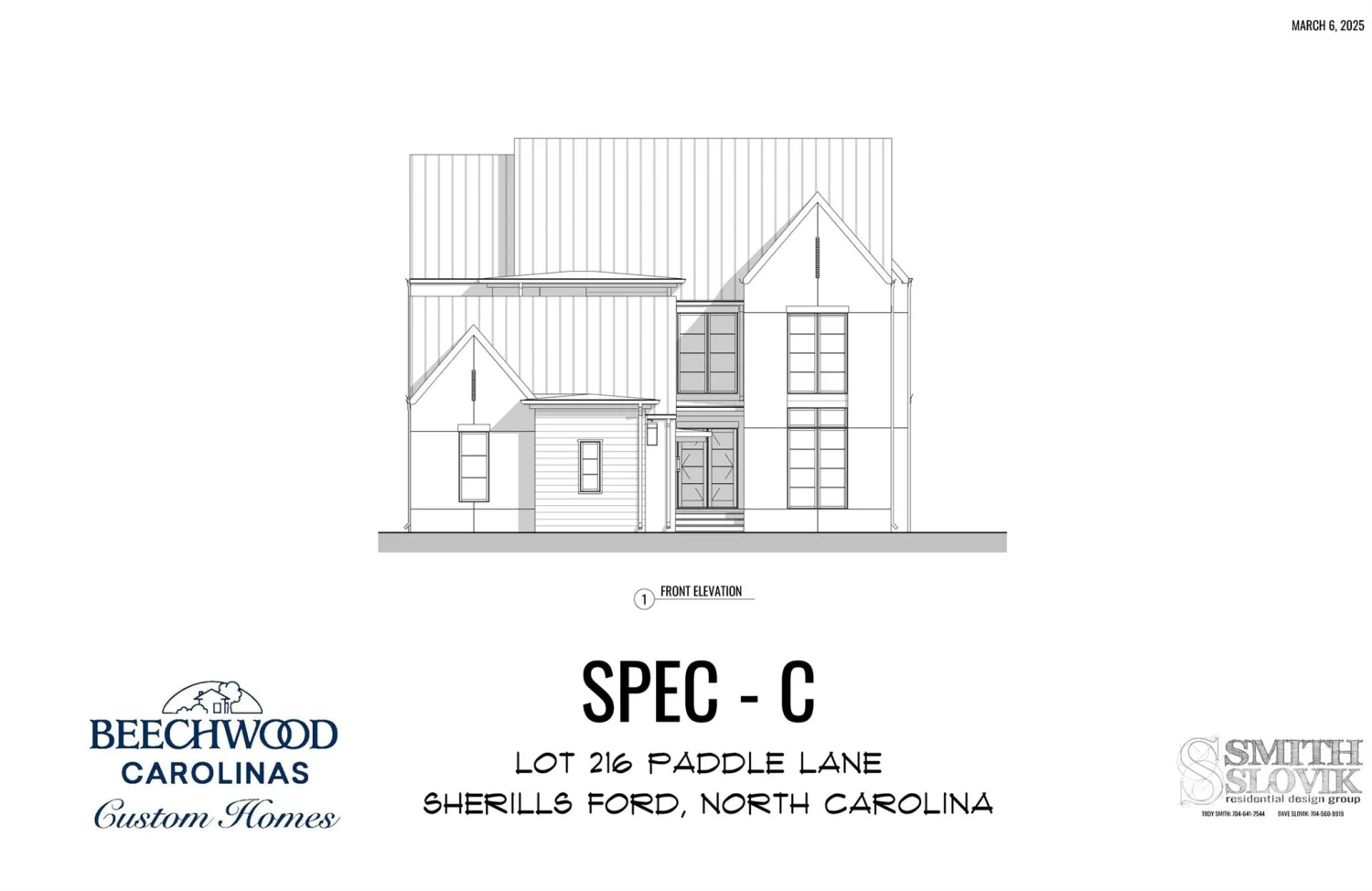
1220 Mesa Way 13
Marvin, NC 28173
Richard R Teat, Broker
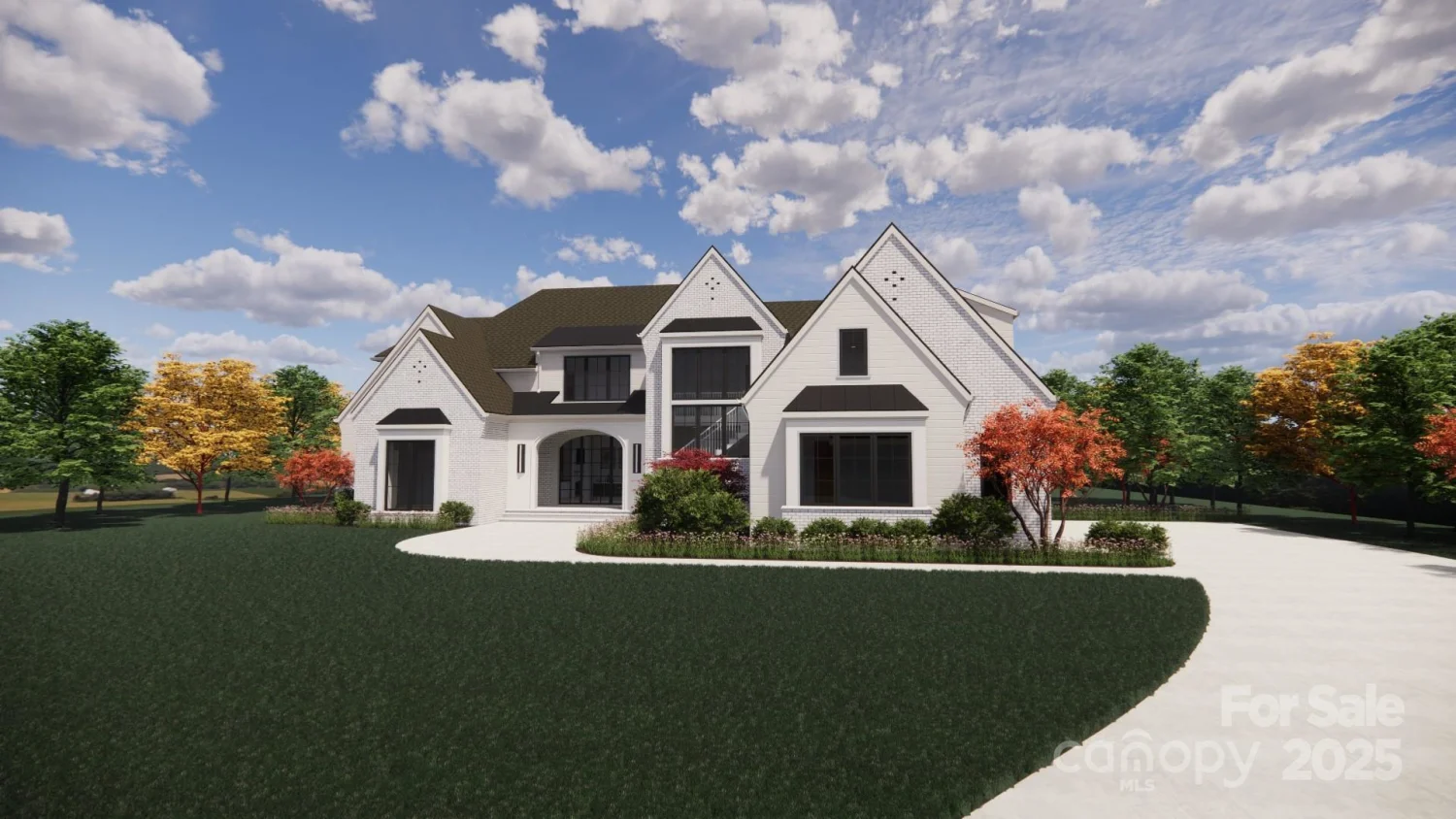
1017 Broadmoor Drive 60
Marvin, NC 28173
Richard R Teat, Broker
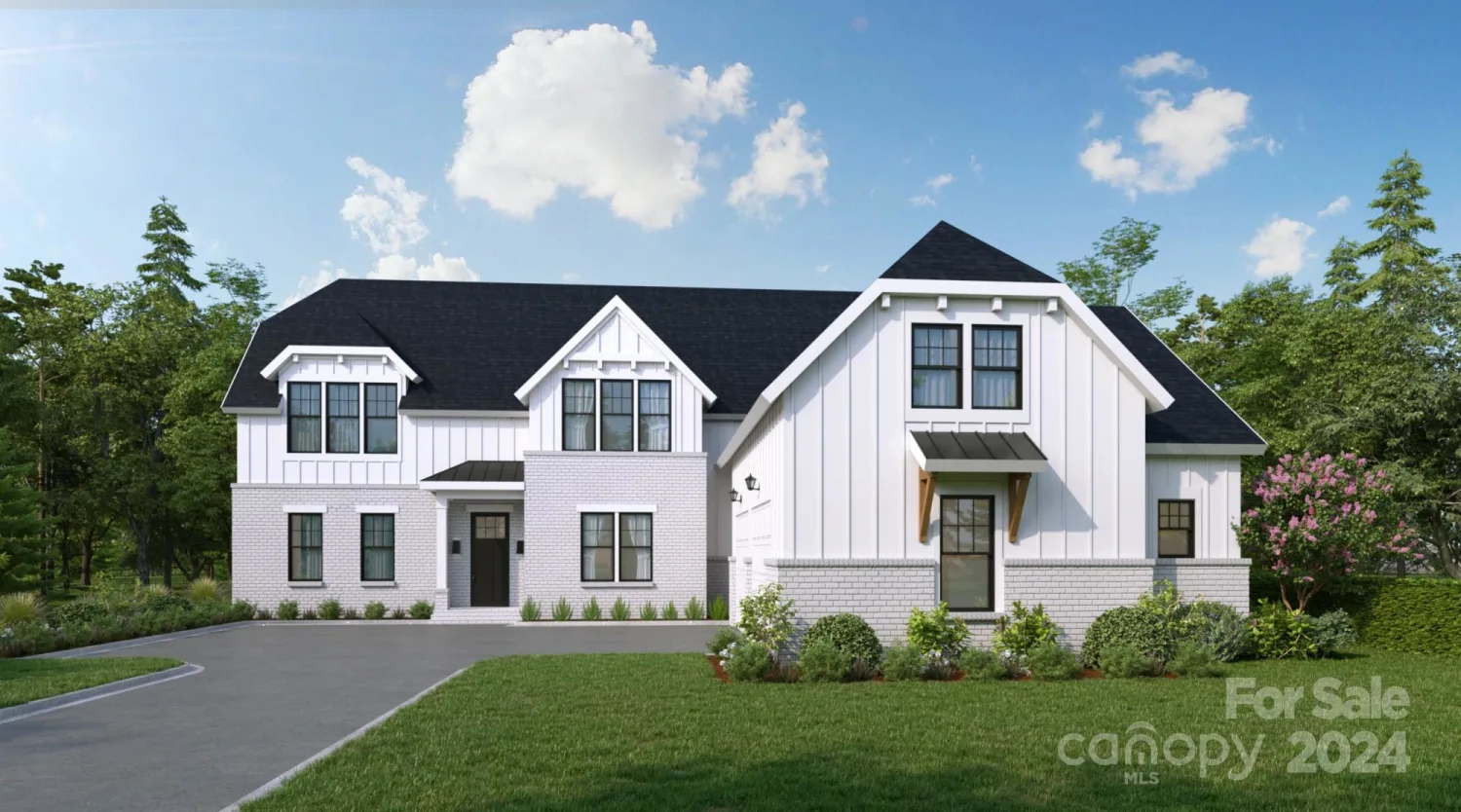
1008 Broadmoor Drive 1
Marvin, NC 28173
Richard R Teat, Broker
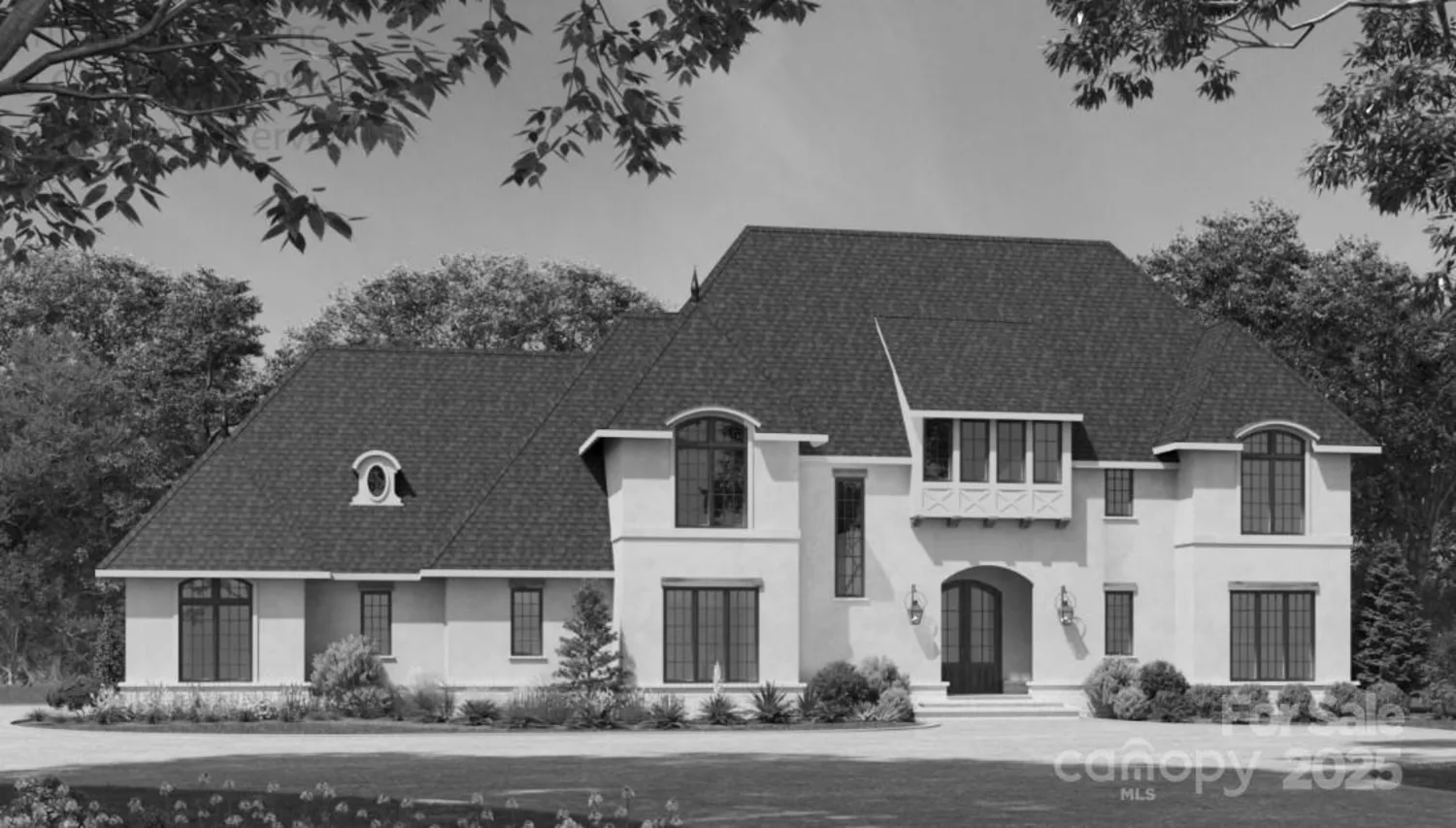
1021 Maxwell Court 6
Marvin, NC 28173
COMPASS
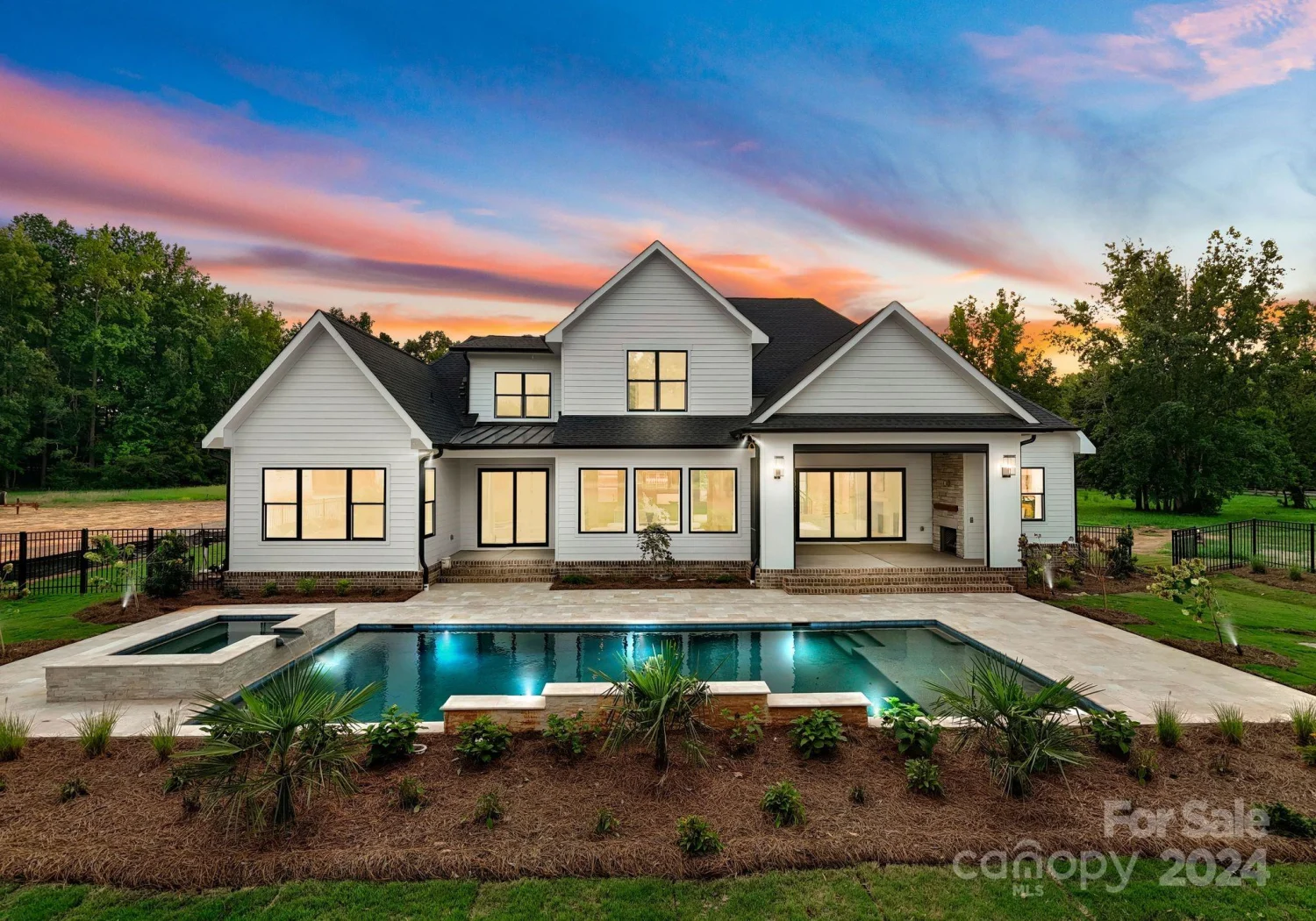
609 Marvin Road
Marvin, NC 28173
Better Homes and Gardens Real Estate Paracle
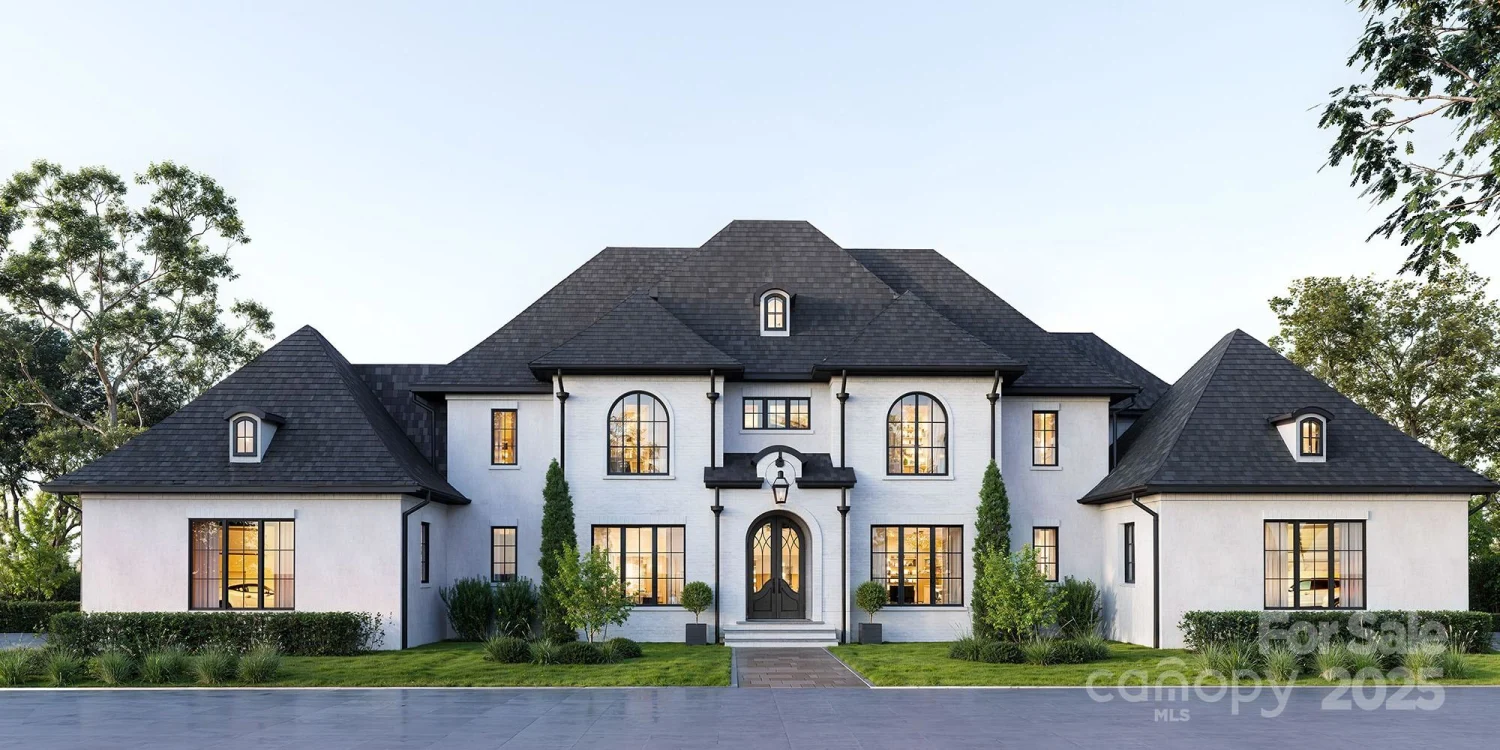
1041 Maxwell Court 9
Marvin, NC 28173
COMPASS



