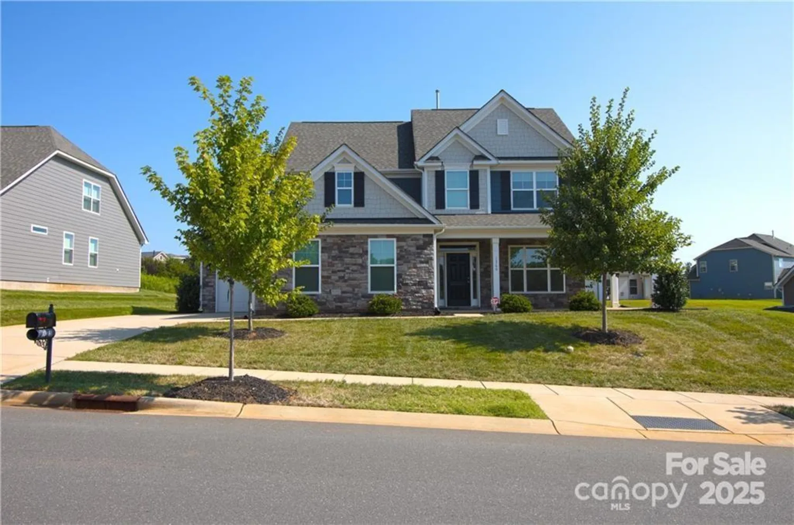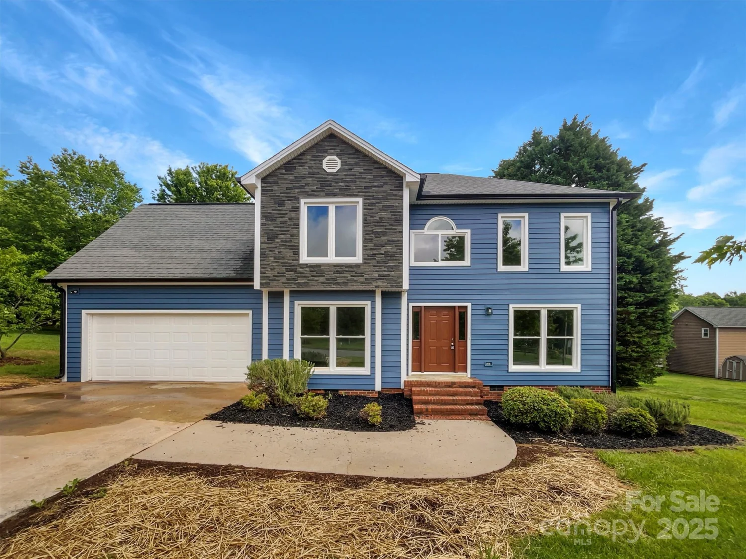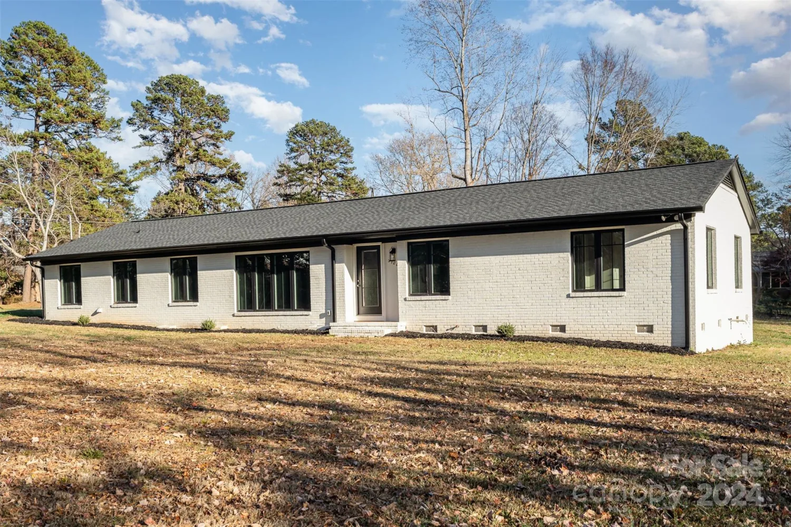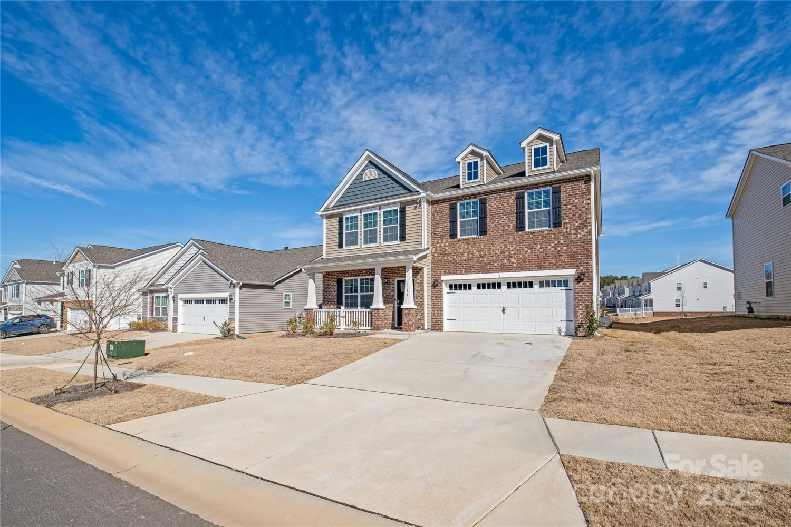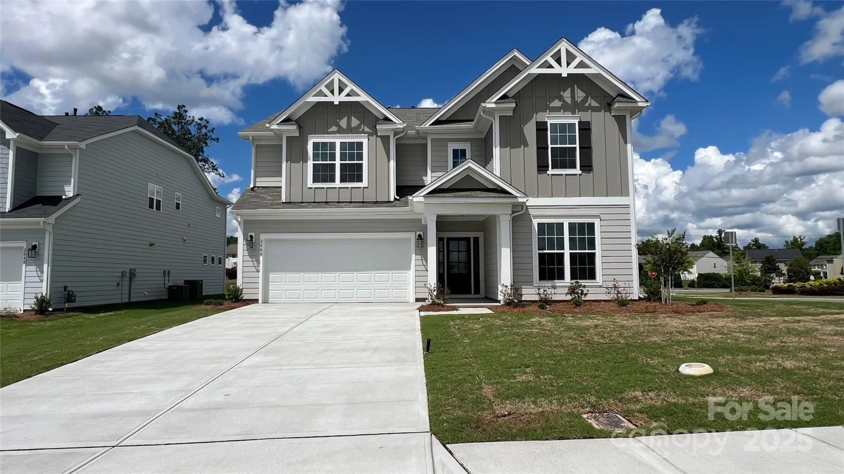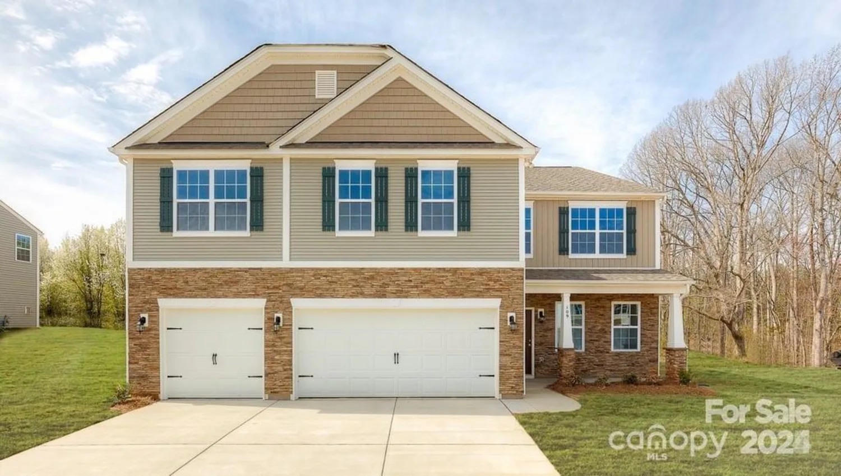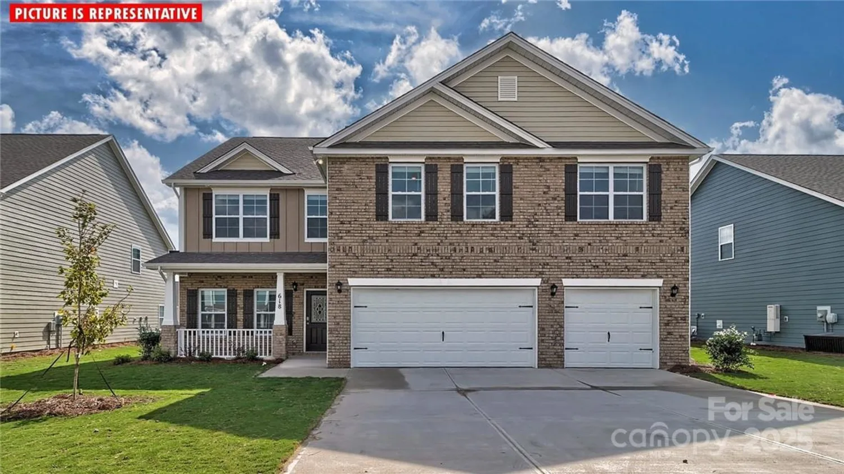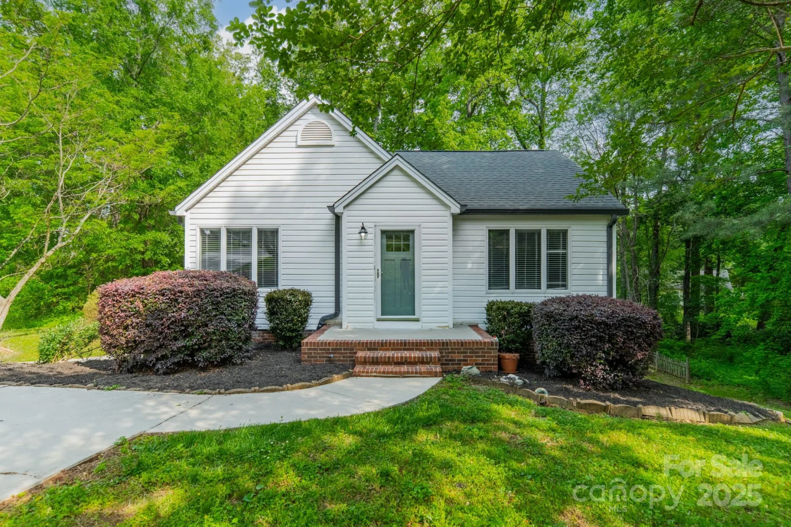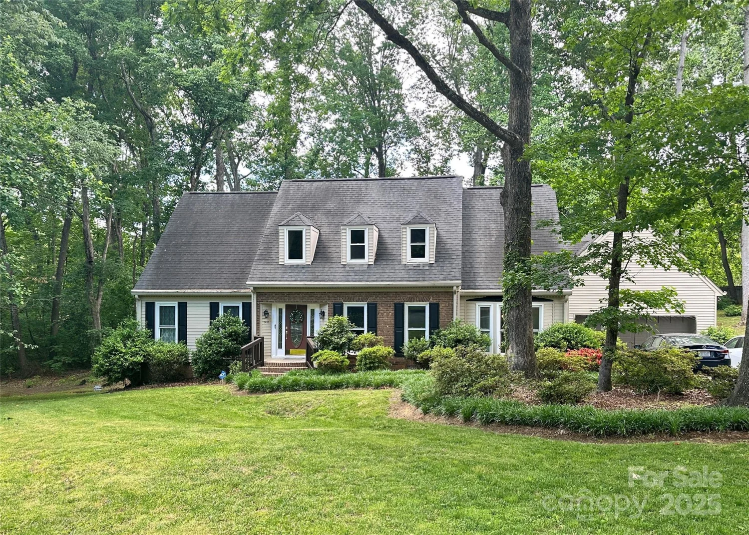9016 heather traceGastonia, NC 28056
9016 heather traceGastonia, NC 28056
Description
"Discover exceptional quality in this custom-built, one-owner home located in the Heather Trace subdivision of Gastonia, NC. This 2008 residence, boasting 2,772 sq ft on a 0.36-acre lot, features 3 bedrooms and 2.5 baths. Enjoy a spacious, open floor plan with custom cabinetry, granite countertops, and upgraded stainless steel appliances. Refinished hardwood floors and fresh paint throughout enhance the home's appeal. The living room showcases a custom-made mantle, and ample closet space is available. The primary suite offers a luxurious retreat with three closets, including a walk-in, and an oversized custom tile walk-in shower. A tankless water heater provides efficiency. Step outside to a huge wraparound deck, a paved patio with a fire pit, and an in-ground irrigation system. Quality details include heavy molding and Jeld-Wen windows. This property also features an oversized two-car attached garage and a finished attic space, adding to the home's versatility."
Property Details for 9016 Heather Trace
- Subdivision ComplexHeather Trace
- Architectural StyleTraditional
- Num Of Garage Spaces2
- Parking FeaturesAttached Garage, Garage Door Opener, Garage Faces Front
- Property AttachedNo
LISTING UPDATED:
- StatusActive Under Contract
- MLS #CAR4227493
- Days on Site68
- HOA Fees$300 / year
- MLS TypeResidential
- Year Built2008
- CountryGaston
LISTING UPDATED:
- StatusActive Under Contract
- MLS #CAR4227493
- Days on Site68
- HOA Fees$300 / year
- MLS TypeResidential
- Year Built2008
- CountryGaston
Building Information for 9016 Heather Trace
- Stories1 Story/F.R.O.G.
- Year Built2008
- Lot Size0.0000 Acres
Payment Calculator
Term
Interest
Home Price
Down Payment
The Payment Calculator is for illustrative purposes only. Read More
Property Information for 9016 Heather Trace
Summary
Location and General Information
- Directions: South on Union Road. Turn right on Robinson Road. Turn right onto Heather Trace. Home is 4th on the right.
- Coordinates: 35.19423029,-81.17426771
School Information
- Elementary School: Robinson
- Middle School: Southwest
- High School: Forestview
Taxes and HOA Information
- Parcel Number: 209611
- Tax Legal Description: Pin#3553025771
Virtual Tour
Parking
- Open Parking: No
Interior and Exterior Features
Interior Features
- Cooling: Central Air, Electric
- Heating: Central, Natural Gas
- Appliances: Dishwasher, Disposal, Electric Range, Microwave, Self Cleaning Oven, Tankless Water Heater
- Fireplace Features: Fire Pit, Gas Log, Living Room, See Through
- Flooring: Carpet, Tile, Wood
- Interior Features: Attic Finished, Cable Prewire, Garden Tub, Open Floorplan, Pantry, Split Bedroom, Walk-In Closet(s), Whirlpool
- Levels/Stories: 1 Story/F.R.O.G.
- Window Features: Insulated Window(s)
- Foundation: Crawl Space
- Total Half Baths: 1
- Bathrooms Total Integer: 3
Exterior Features
- Construction Materials: Brick Full
- Patio And Porch Features: Covered, Front Porch
- Pool Features: None
- Road Surface Type: Concrete, Paved
- Roof Type: Shingle
- Security Features: Carbon Monoxide Detector(s), Smoke Detector(s)
- Laundry Features: Laundry Room, Main Level, Sink
- Pool Private: No
Property
Utilities
- Sewer: Septic Installed
- Utilities: Cable Connected, Natural Gas, Underground Utilities
- Water Source: City
Property and Assessments
- Home Warranty: No
Green Features
Lot Information
- Above Grade Finished Area: 2772
- Lot Features: Sloped
Rental
Rent Information
- Land Lease: No
Public Records for 9016 Heather Trace
Home Facts
- Beds3
- Baths2
- Above Grade Finished2,772 SqFt
- Stories1 Story/F.R.O.G.
- Lot Size0.0000 Acres
- StyleSingle Family Residence
- Year Built2008
- APN209611
- CountyGaston


