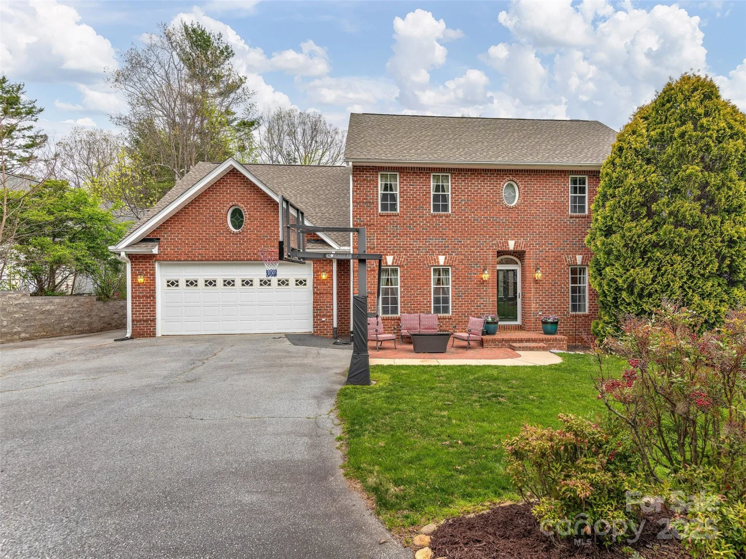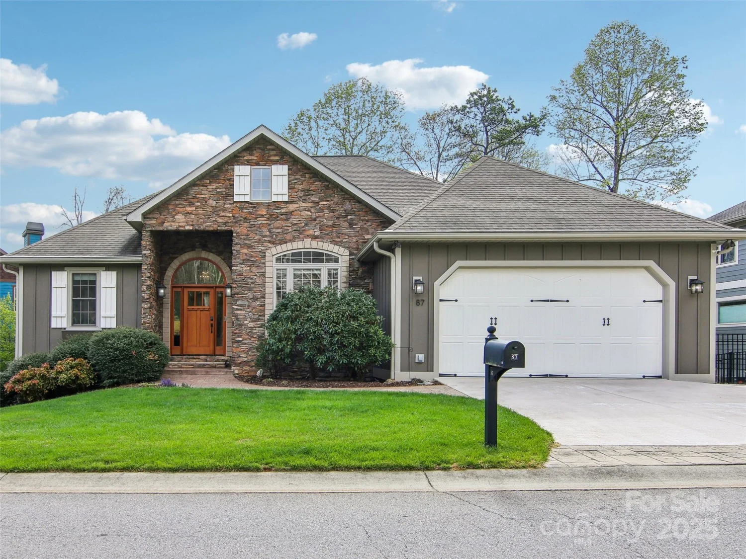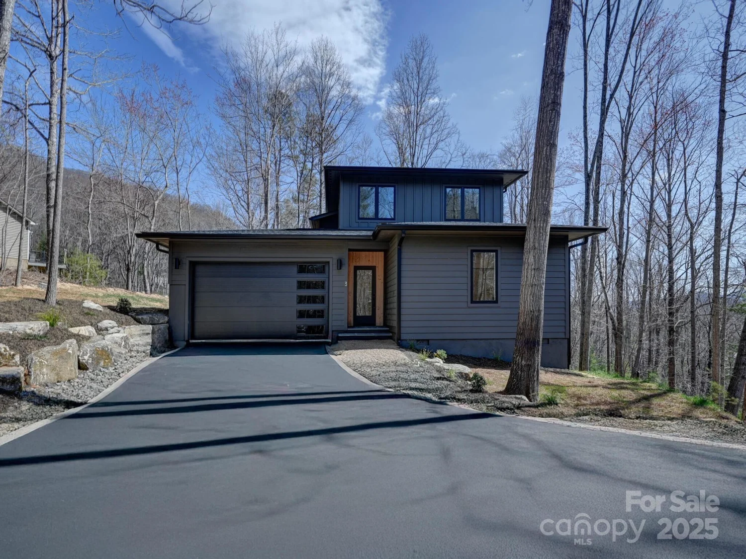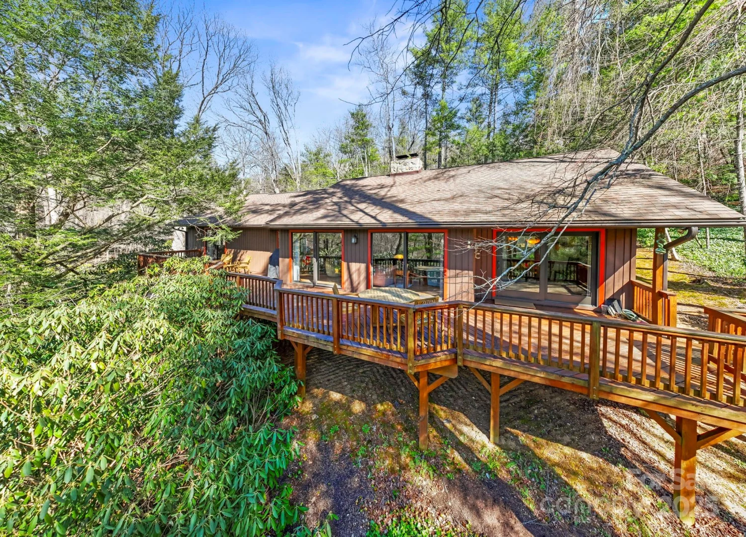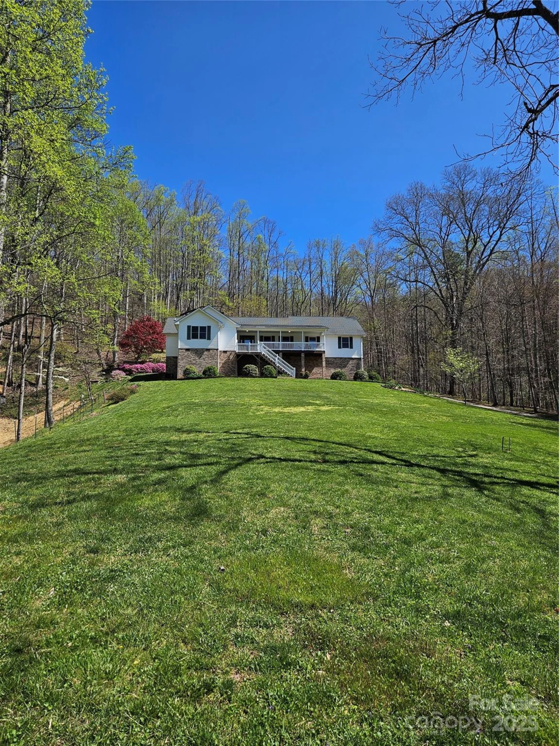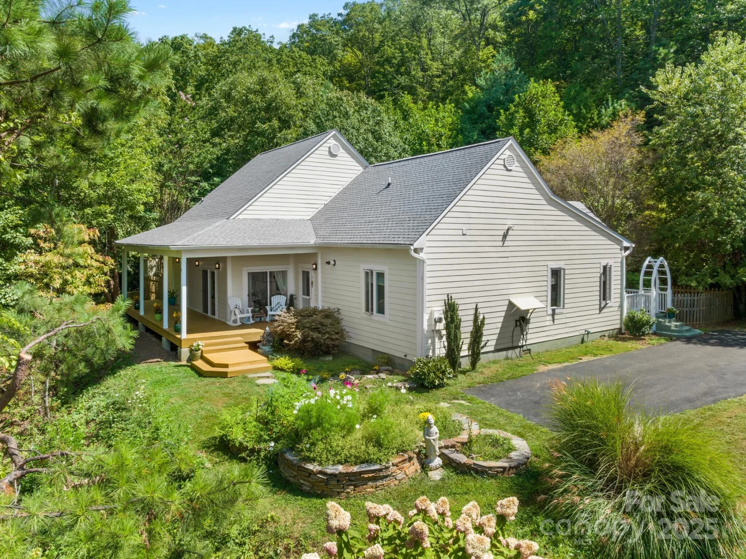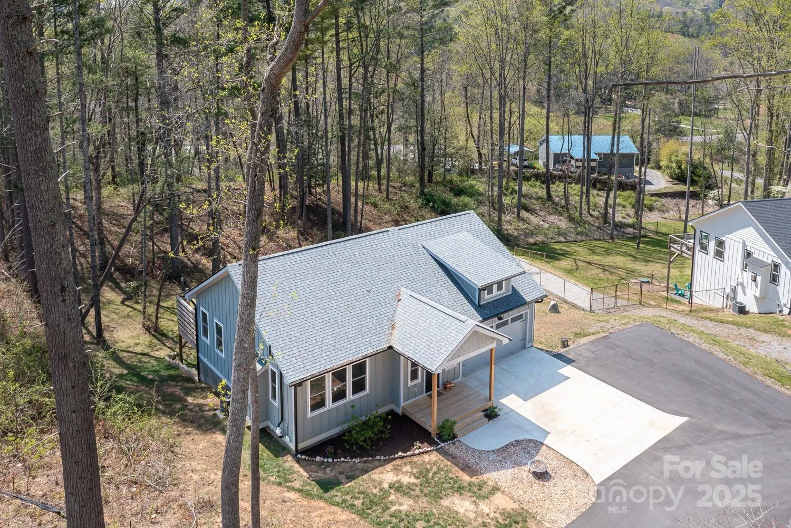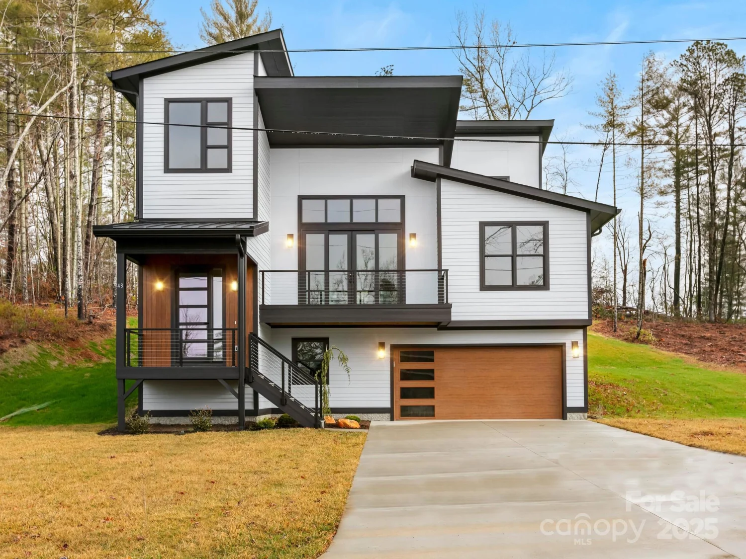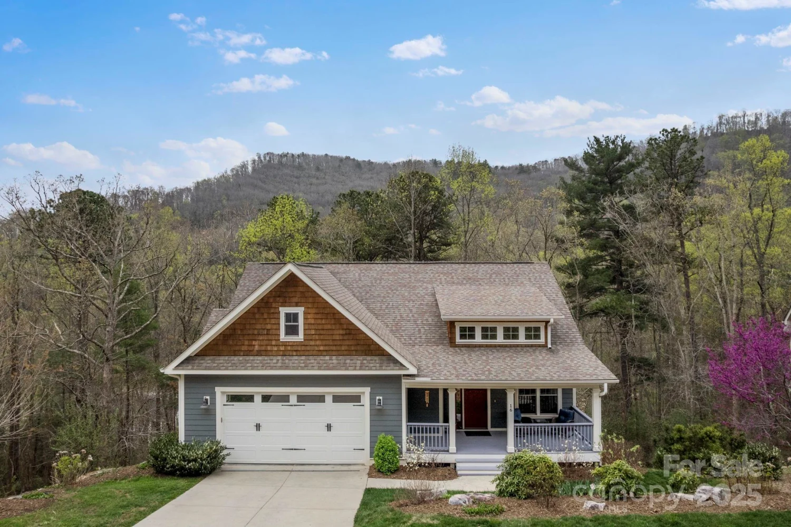1236 upper brush creek roadFairview, NC 28730
1236 upper brush creek roadFairview, NC 28730
Description
Spectacular Fairview estate offering incredible versatility on 1.7 acres of beautiful rolling land. Assemblage option that includes MLS 4230937 & 4231250. Nestled in a private & spacious setting less than 20 minutes from downtown Asheville, this property provides endless options. The impressive four-bedroom main house boasts more than 3,500 SF of living space, featuring beautiful hardwood floors, a main-level primary suite & multiple rooms for living & gathering areas. Open-concept kitchen with a large seating area & separate dining area. Main level features a double-sided electric fireplace that adds warmth to both dining & sitting areas. Enjoy resort-style amenities with a fully fenced in-ground pool & a partially finished basement set up as a game room with opportunity for expansion. Enhancing its curb appeal & functionality, the estate provides ample parking, a covered front entry, & a distinctive half-moon driveway making it accessible for main level entry & living.
Property Details for 1236 Upper Brush Creek Road
- Subdivision ComplexNone
- ExteriorFire Pit, Hot Tub, Porte-cochere
- Num Of Garage Spaces4
- Parking FeaturesDetached Garage
- Property AttachedNo
- Waterfront FeaturesNone
LISTING UPDATED:
- StatusActive
- MLS #CAR4227527
- Days on Site46
- MLS TypeResidential
- Year Built1984
- CountryBuncombe
LISTING UPDATED:
- StatusActive
- MLS #CAR4227527
- Days on Site46
- MLS TypeResidential
- Year Built1984
- CountryBuncombe
Building Information for 1236 Upper Brush Creek Road
- StoriesOne and One Half
- Year Built1984
- Lot Size0.0000 Acres
Payment Calculator
Term
Interest
Home Price
Down Payment
The Payment Calculator is for illustrative purposes only. Read More
Property Information for 1236 Upper Brush Creek Road
Summary
Location and General Information
- Directions: from 1-240 E take exit 9, turn right onto Upper Brush Creek, slight left onto Upper Brush Creek, home on the right
- Coordinates: 35.504501,-82.401182
School Information
- Elementary School: Fairview
- Middle School: Cane Creek
- High School: AC Reynolds
Taxes and HOA Information
- Parcel Number: 9685757718
- Tax Legal Description: Deed Date:06/01/2023 Deed:6323-1966 Lot:1 Plat:0241-0148
Virtual Tour
Parking
- Open Parking: No
Interior and Exterior Features
Interior Features
- Cooling: Ceiling Fan(s), Heat Pump
- Heating: Ductless, Heat Pump
- Appliances: Dishwasher, Electric Oven, Electric Range, Refrigerator
- Basement: Basement Garage Door, Exterior Entry, Interior Entry, Partially Finished, Walk-Out Access, Walk-Up Access
- Fireplace Features: Family Room, Fire Pit, Gas Log, Wood Burning Stove
- Flooring: Carpet, Concrete, Tile, Vinyl, Wood
- Interior Features: Entrance Foyer, Open Floorplan, Walk-In Closet(s)
- Levels/Stories: One and One Half
- Foundation: Basement
- Total Half Baths: 1
- Bathrooms Total Integer: 4
Exterior Features
- Construction Materials: Brick Full, Cedar Shake, Shingle/Shake, Wood
- Fencing: Fenced
- Pool Features: None
- Road Surface Type: Asphalt, Paved
- Roof Type: Shingle
- Laundry Features: Main Level
- Pool Private: No
- Other Structures: Shed(s), Tractor Shed
Property
Utilities
- Sewer: Septic Installed
- Water Source: Well
Property and Assessments
- Home Warranty: No
Green Features
Lot Information
- Above Grade Finished Area: 3047
- Lot Features: Cleared, Creek Front, Green Area, Level, Open Lot, Paved, Private, Creek/Stream, Wooded
- Waterfront Footage: None
Rental
Rent Information
- Land Lease: No
Public Records for 1236 Upper Brush Creek Road
Home Facts
- Beds4
- Baths3
- Above Grade Finished3,047 SqFt
- Below Grade Finished536 SqFt
- StoriesOne and One Half
- Lot Size0.0000 Acres
- StyleSingle Family Residence
- Year Built1984
- APN9685757718
- CountyBuncombe


