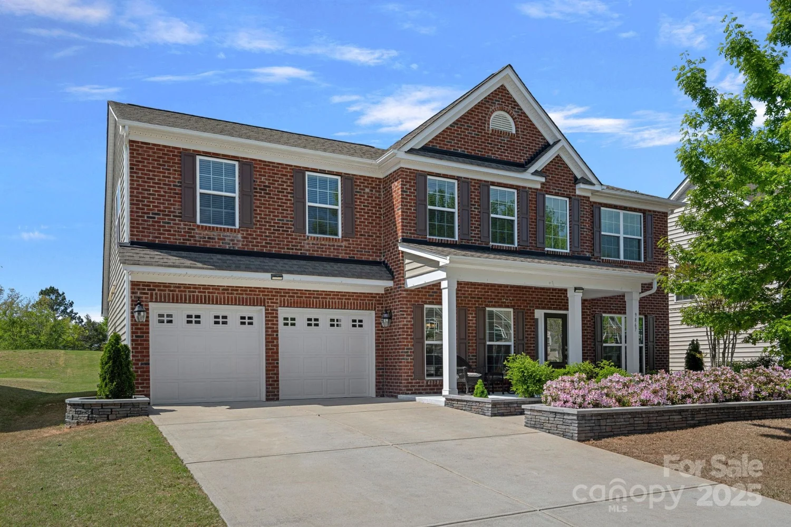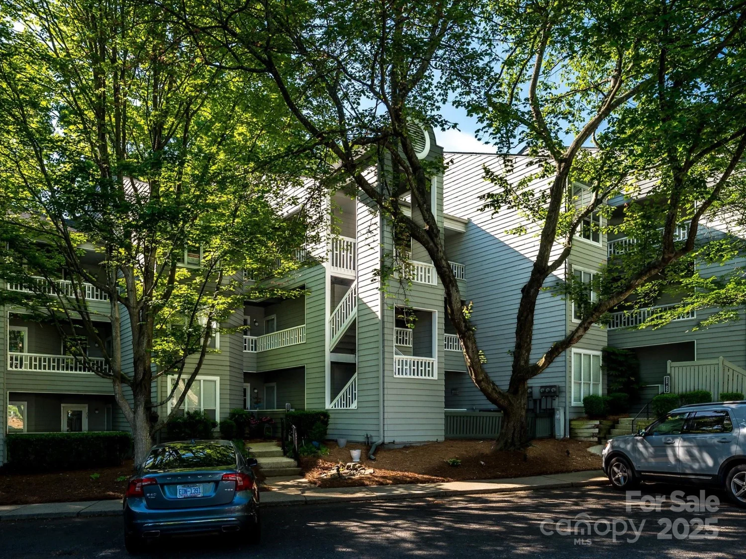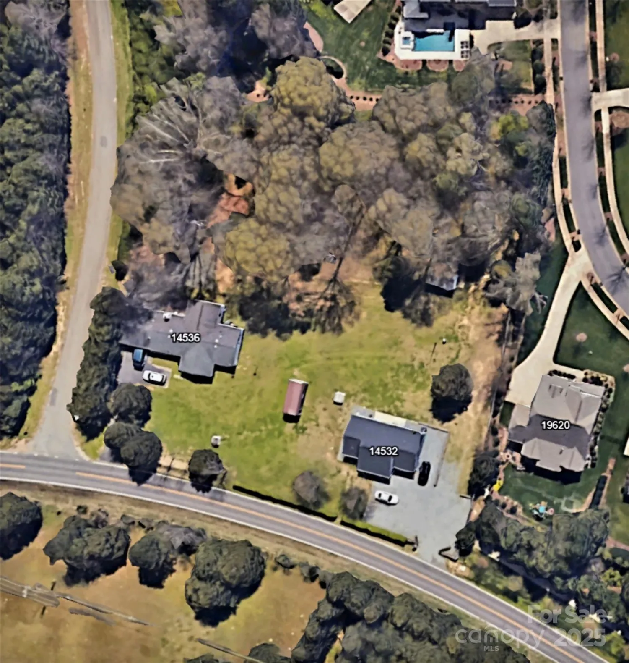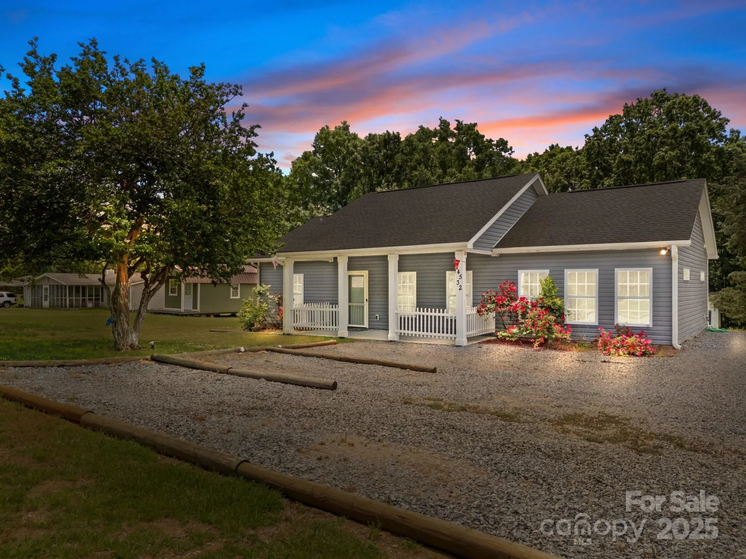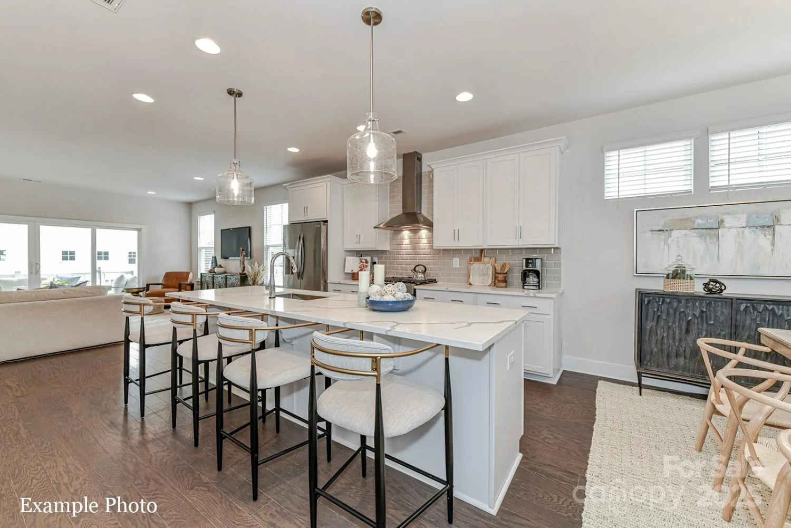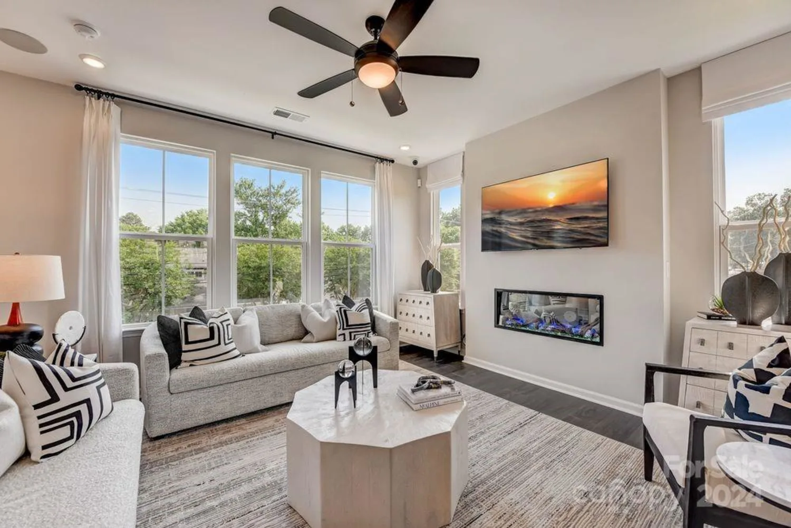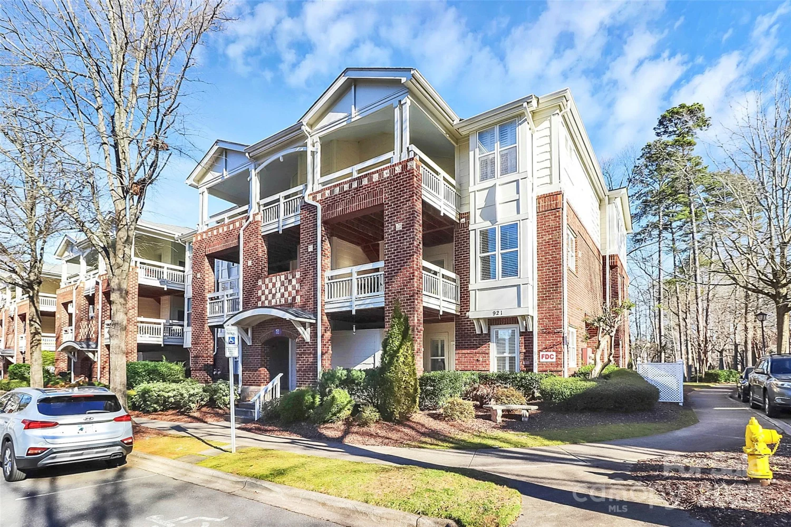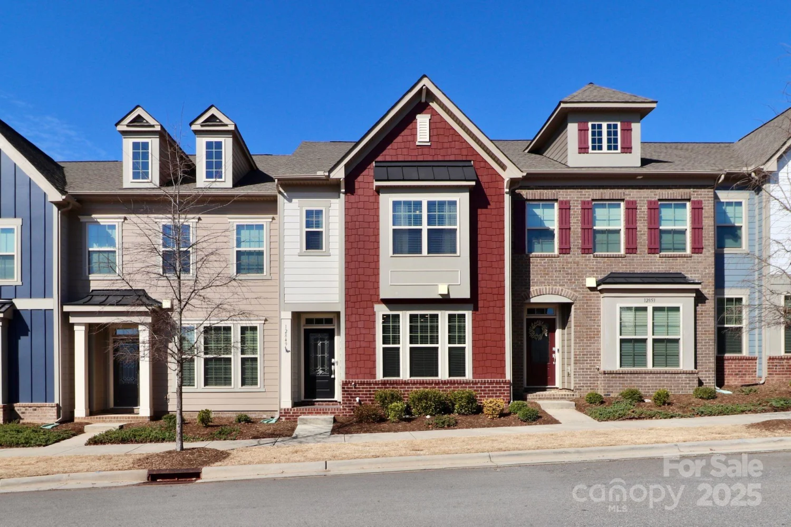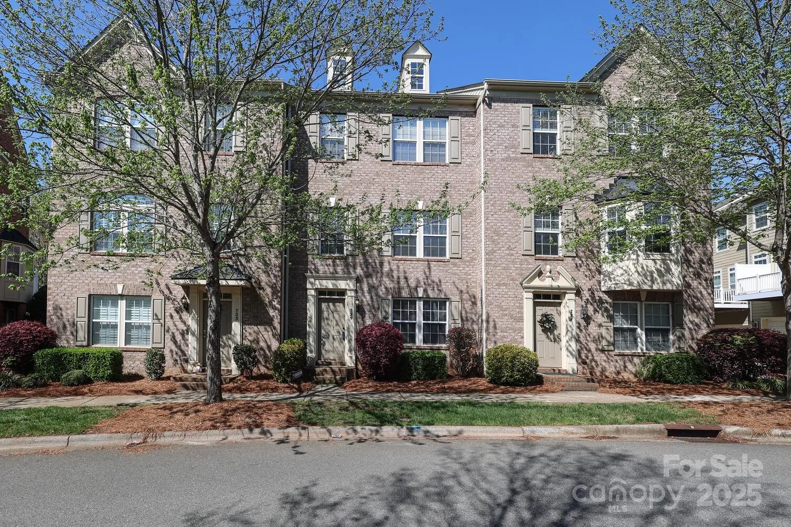11440 westbranch parkwayDavidson, NC 28036
11440 westbranch parkwayDavidson, NC 28036
Description
Meticulously Maintained, 3 Bedroom, 2.5 Bath Home w/Covered Front Porch & 2 Car Garage, perfectly located in desirable community! Open, Airy Plan w/9' ceilings & plenty of natural light throughout! Spacious Kitchen w/tons of upgrades: quartz counters, stainless steel appliances including Refrigerator, 5 burner gas range, large kitchen island w/seating/storage, tile back splash, pantry & plenty of cabinetry for storage! Dining Area! Living Room/Flex Space off Entry! Great Room offers gas fireplace & built-ins! Large Primary Suite on upper level w/private bath & walk in closet! Primary Bath features dual, quartz vanity, tiled shower, large garden tub & tile floors! 2 additional Bedrooms on upper level! Full bath w/dual, quartz vanity & tub/shower! Upper level Laundry Room! Step onto your covered patio to relax & unwind! Easy to maintain yard! Short walk to community Pool & steps from Davidson greenway! Within minutes to downtown Davidson with shopping, restaurants, entertainment & more!
Property Details for 11440 Westbranch Parkway
- Subdivision ComplexWestbranch
- Architectural StyleTransitional
- Num Of Garage Spaces2
- Parking FeaturesDriveway, Attached Garage, Garage Faces Rear
- Property AttachedNo
LISTING UPDATED:
- StatusActive
- MLS #CAR4227653
- Days on Site62
- HOA Fees$1,180 / year
- MLS TypeResidential
- Year Built2019
- CountryMecklenburg
LISTING UPDATED:
- StatusActive
- MLS #CAR4227653
- Days on Site62
- HOA Fees$1,180 / year
- MLS TypeResidential
- Year Built2019
- CountryMecklenburg
Building Information for 11440 Westbranch Parkway
- StoriesTwo
- Year Built2019
- Lot Size0.0000 Acres
Payment Calculator
Term
Interest
Home Price
Down Payment
The Payment Calculator is for illustrative purposes only. Read More
Property Information for 11440 Westbranch Parkway
Summary
Location and General Information
- Community Features: Outdoor Pool, Sidewalks, Street Lights, Walking Trails
- Coordinates: 35.47507853,-80.82189608
School Information
- Elementary School: Davidson K-8
- Middle School: Bailey
- High School: William Amos Hough
Taxes and HOA Information
- Parcel Number: 007-285-33
- Tax Legal Description: L140 M62-400 THRU 402
Virtual Tour
Parking
- Open Parking: No
Interior and Exterior Features
Interior Features
- Cooling: Ceiling Fan(s), Central Air
- Heating: Forced Air, Natural Gas
- Appliances: Convection Oven, Dishwasher, Disposal, Double Oven, Gas Range, Microwave, Oven, Plumbed For Ice Maker, Refrigerator, Self Cleaning Oven
- Fireplace Features: Gas Log, Great Room
- Flooring: Laminate, Tile
- Interior Features: Attic Stairs Pulldown, Breakfast Bar, Built-in Features, Entrance Foyer, Garden Tub, Kitchen Island, Open Floorplan, Pantry, Walk-In Closet(s)
- Levels/Stories: Two
- Window Features: Insulated Window(s)
- Foundation: Slab
- Total Half Baths: 1
- Bathrooms Total Integer: 3
Exterior Features
- Construction Materials: Fiber Cement, Stone
- Patio And Porch Features: Covered, Front Porch, Rear Porch
- Pool Features: None
- Road Surface Type: Concrete, Paved
- Security Features: Smoke Detector(s)
- Laundry Features: Laundry Room, Upper Level
- Pool Private: No
Property
Utilities
- Sewer: Public Sewer
- Utilities: Electricity Connected, Natural Gas
- Water Source: City
Property and Assessments
- Home Warranty: No
Green Features
Lot Information
- Above Grade Finished Area: 2187
- Lot Features: Corner Lot, Wooded
Rental
Rent Information
- Land Lease: No
Public Records for 11440 Westbranch Parkway
Home Facts
- Beds3
- Baths2
- Above Grade Finished2,187 SqFt
- StoriesTwo
- Lot Size0.0000 Acres
- StyleSingle Family Residence
- Year Built2019
- APN007-285-33
- CountyMecklenburg


