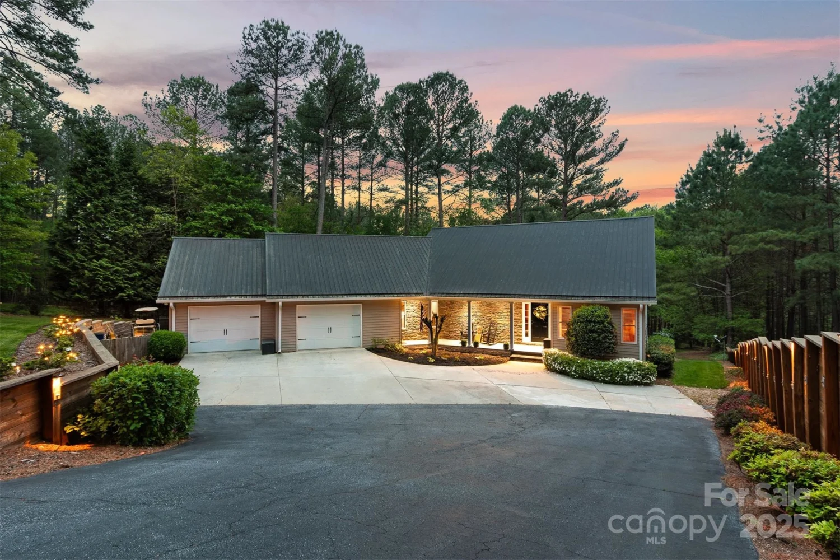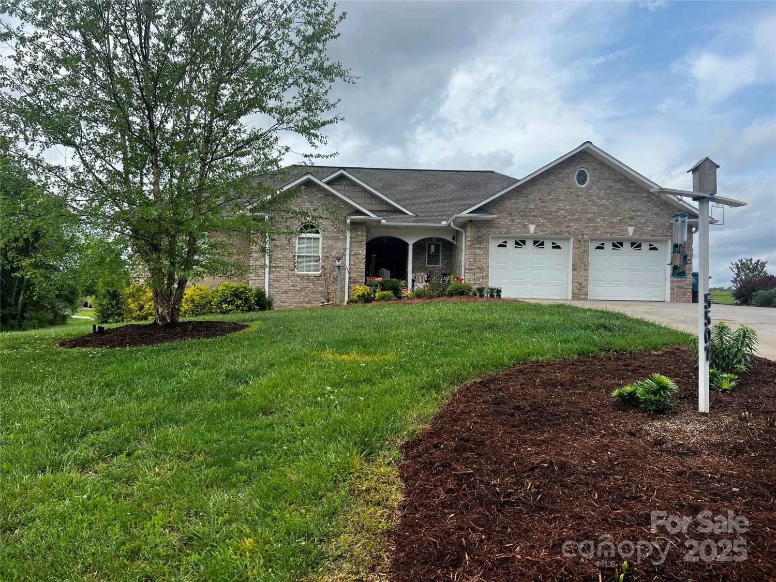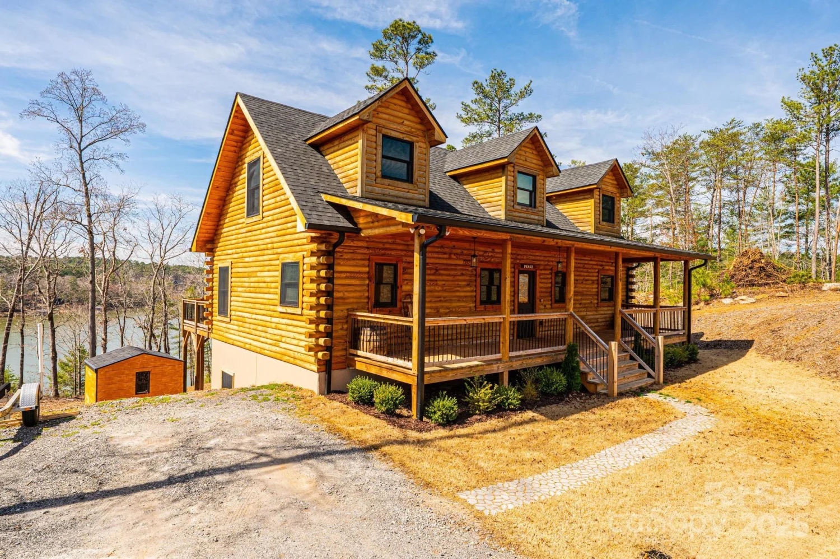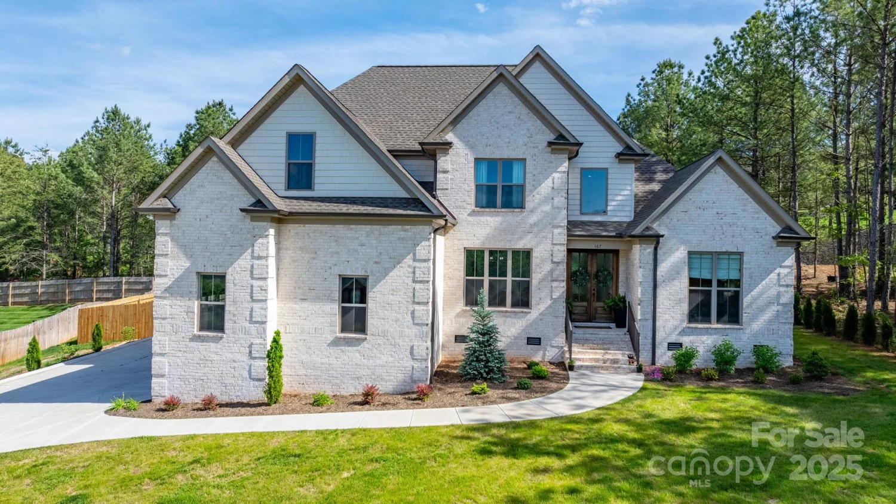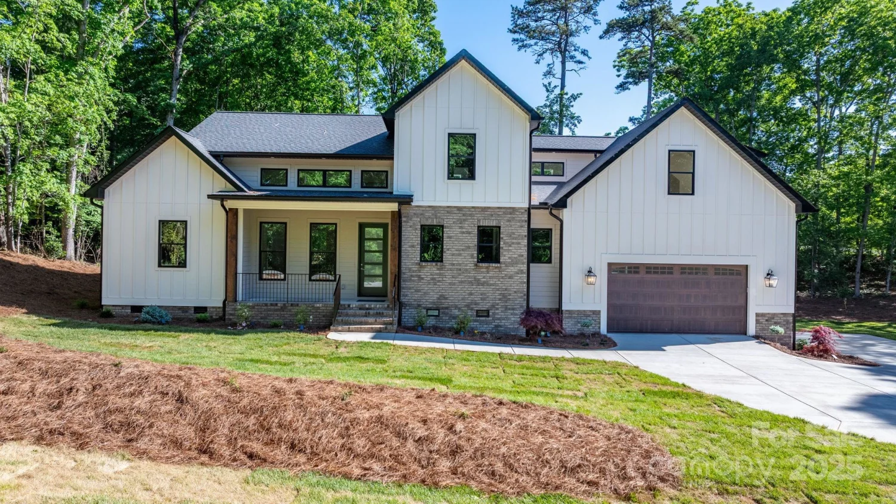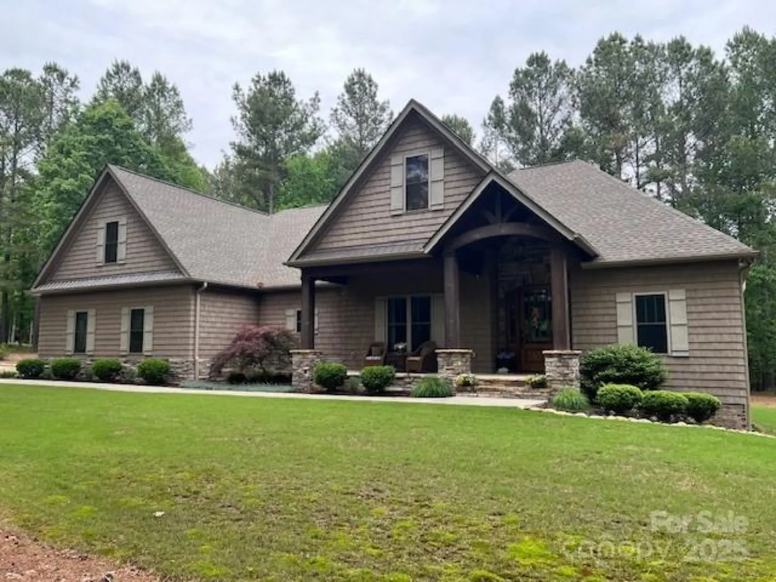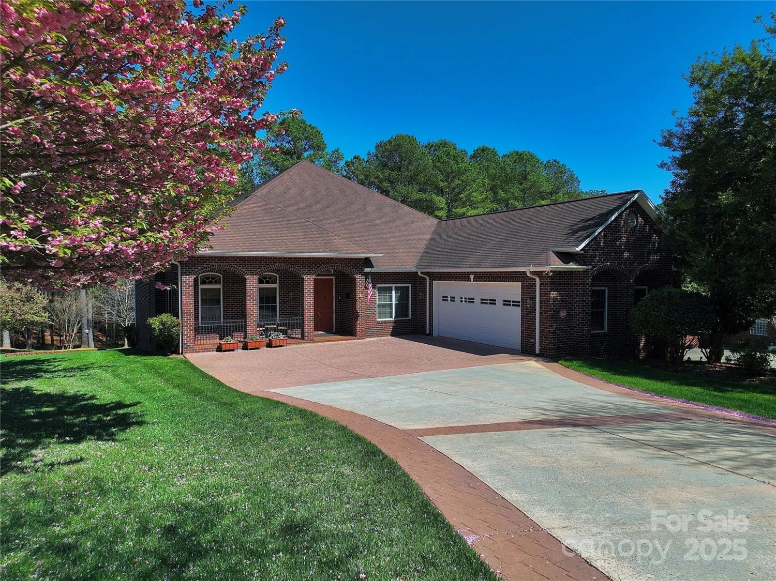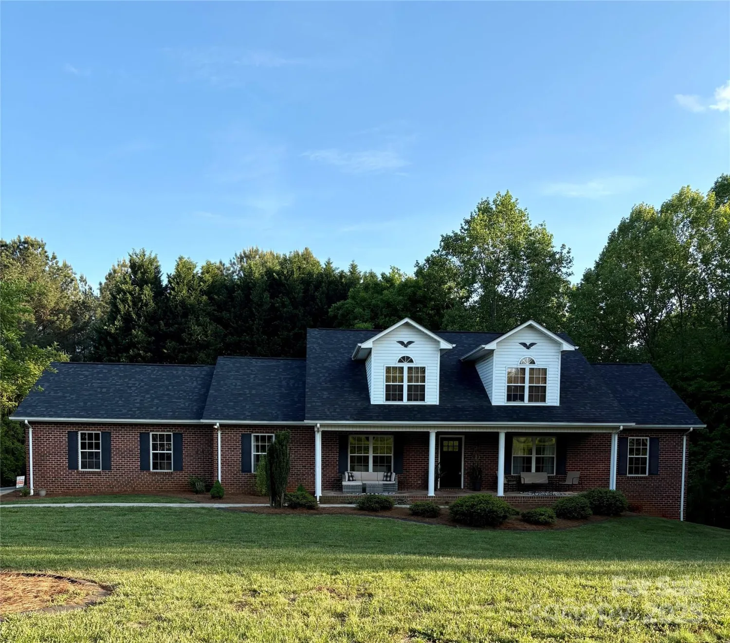5943 vintage courtGranite Falls, NC 28630
5943 vintage courtGranite Falls, NC 28630
Description
Welcome Home to this stunning 2024 custom home in gated Antler Cove. Situated on 0.61 acres, this 2,735 sqft home offers an impeccable blend of luxury, comfort, & high-end finishes. The chefs kitchen is thoughtfully designed with custom cabinetry, granite counters, a large island, a gas cooktop, dual ovens & a built-in beverage fridge, making it perfect for cooking and entertaining. The open-concept vaulted great room features a beautifully tiled fireplace, creating a warm & inviting atmosphere. The primary suite is a true retreat, featuring custom tile, a glass-enclosed shower, & a deep soaking tub for ultimate relaxation. A dual-sink vanity adds elegance and functionality. Centrally located covered patio extends the living space, offering a peaceful place to entertain or enjoy nature. Additional highlights include an unfinished basement, attached garage, & a timeless brick exterior. Nestled in a lake neighborhood, this home is the perfect blend of modern amenities & natural beauty.
Property Details for 5943 Vintage Court
- Subdivision ComplexAntler Cove
- Architectural StyleTraditional
- Num Of Garage Spaces2
- Parking FeaturesDriveway, Attached Garage
- Property AttachedNo
LISTING UPDATED:
- StatusActive
- MLS #CAR4227823
- Days on Site71
- HOA Fees$300 / year
- MLS TypeResidential
- Year Built2023
- CountryCaldwell
Location
Listing Courtesy of Realty ONE Group @ Home - Robyn St. Clair
LISTING UPDATED:
- StatusActive
- MLS #CAR4227823
- Days on Site71
- HOA Fees$300 / year
- MLS TypeResidential
- Year Built2023
- CountryCaldwell
Building Information for 5943 Vintage Court
- StoriesOne and One Half
- Year Built2023
- Lot Size0.0000 Acres
Payment Calculator
Term
Interest
Home Price
Down Payment
The Payment Calculator is for illustrative purposes only. Read More
Property Information for 5943 Vintage Court
Summary
Location and General Information
- Community Features: Gated, Picnic Area, Pond, Recreation Area, Street Lights
- Coordinates: 35.798593,-81.356111
School Information
- Elementary School: Dudley Shoals
- Middle School: Granite Falls
- High School: South Caldwell
Taxes and HOA Information
- Parcel Number: 08118D-1-12
- Tax Legal Description: PL 23 45 YR 06 LT 12 .61 AC 3705133889
Virtual Tour
Parking
- Open Parking: No
Interior and Exterior Features
Interior Features
- Cooling: Central Air, Electric
- Heating: Central, Electric
- Appliances: Bar Fridge, Dishwasher, Double Oven, Exhaust Hood, Gas Cooktop, Refrigerator with Ice Maker
- Basement: Exterior Entry, Full, Interior Entry, Storage Space, Walk-Out Access
- Fireplace Features: Family Room, Gas Log
- Flooring: Carpet, Tile, Wood
- Interior Features: Entrance Foyer, Kitchen Island, Open Floorplan, Pantry, Split Bedroom, Walk-In Closet(s)
- Levels/Stories: One and One Half
- Foundation: Basement
- Total Half Baths: 1
- Bathrooms Total Integer: 3
Exterior Features
- Construction Materials: Brick Partial, Stone Veneer, Vinyl
- Patio And Porch Features: Covered, Front Porch, Patio
- Pool Features: None
- Road Surface Type: Concrete, Paved
- Roof Type: Shingle
- Laundry Features: Inside, Laundry Room, Main Level
- Pool Private: No
Property
Utilities
- Sewer: Septic Installed
- Utilities: Electricity Connected, Natural Gas
- Water Source: County Water
Property and Assessments
- Home Warranty: No
Green Features
Lot Information
- Above Grade Finished Area: 2735
- Lot Features: Cleared, Rolling Slope, Views
Rental
Rent Information
- Land Lease: No
Public Records for 5943 Vintage Court
Home Facts
- Beds3
- Baths2
- Above Grade Finished2,735 SqFt
- StoriesOne and One Half
- Lot Size0.0000 Acres
- StyleSingle Family Residence
- Year Built2023
- APN08118D-1-12
- CountyCaldwell


