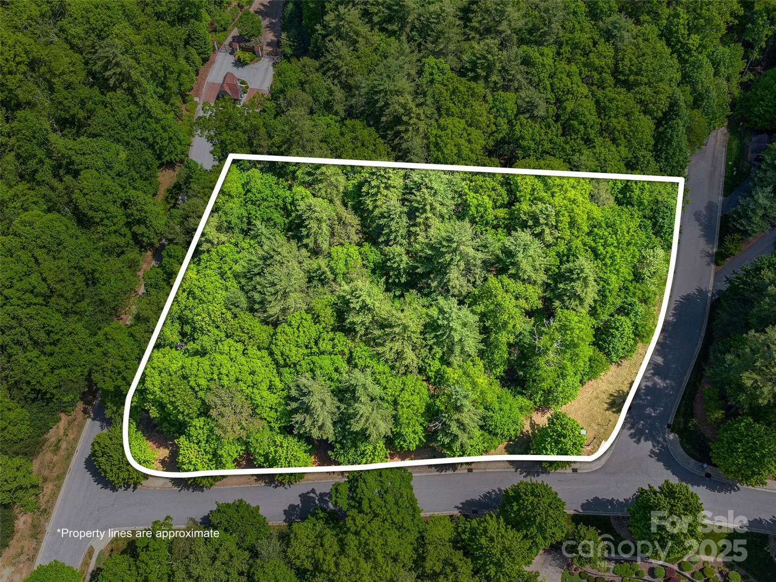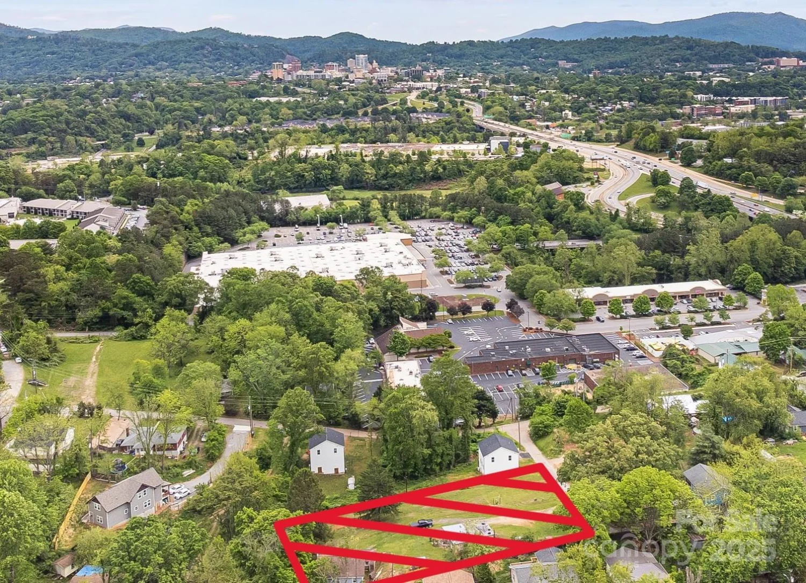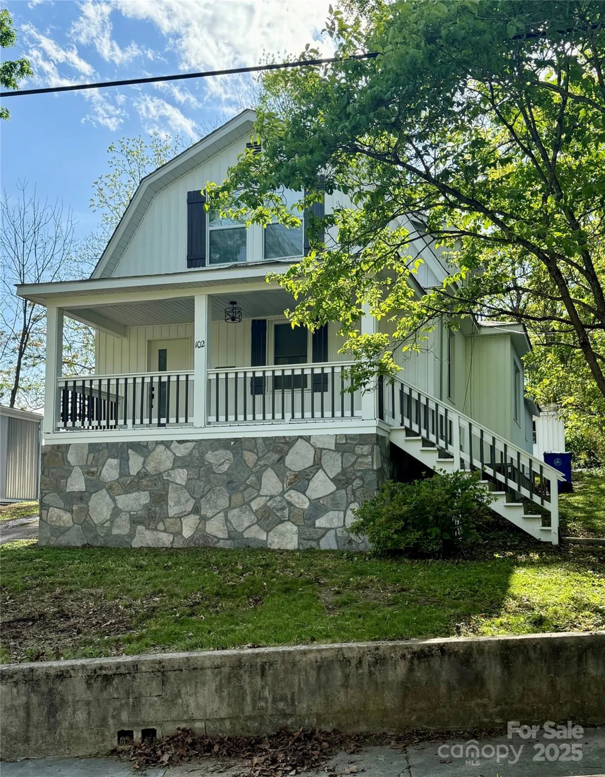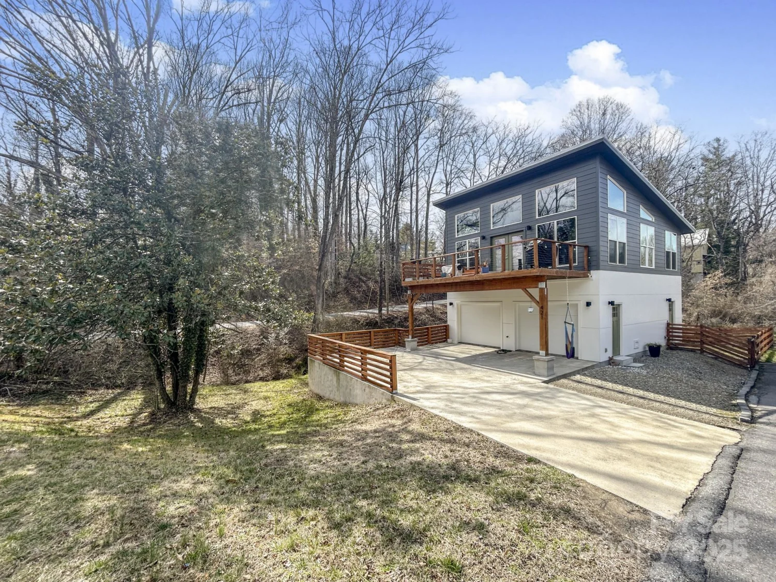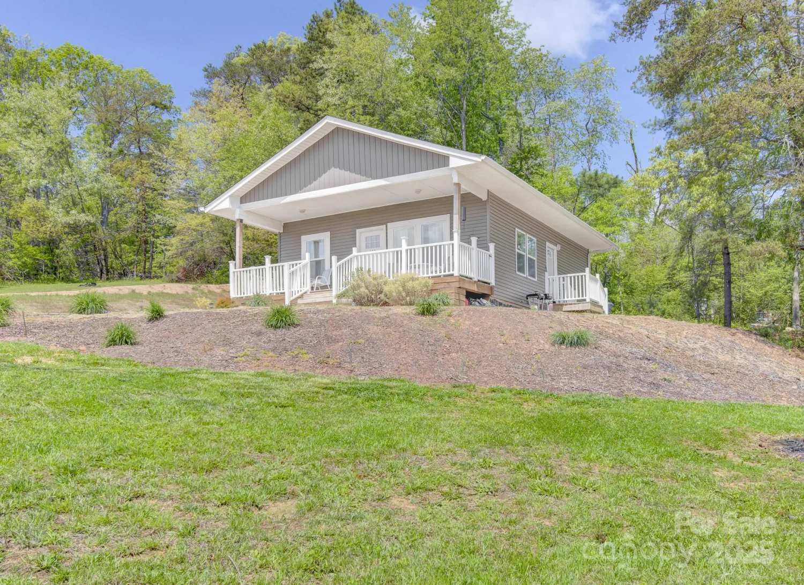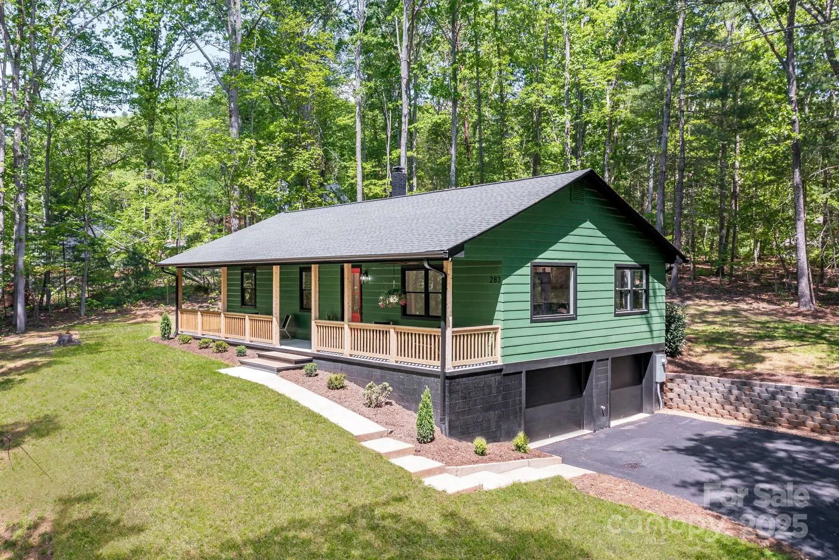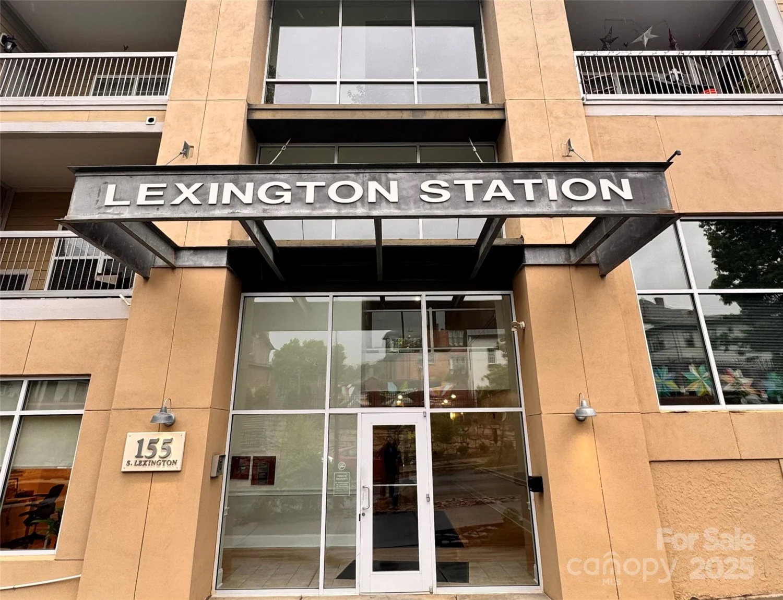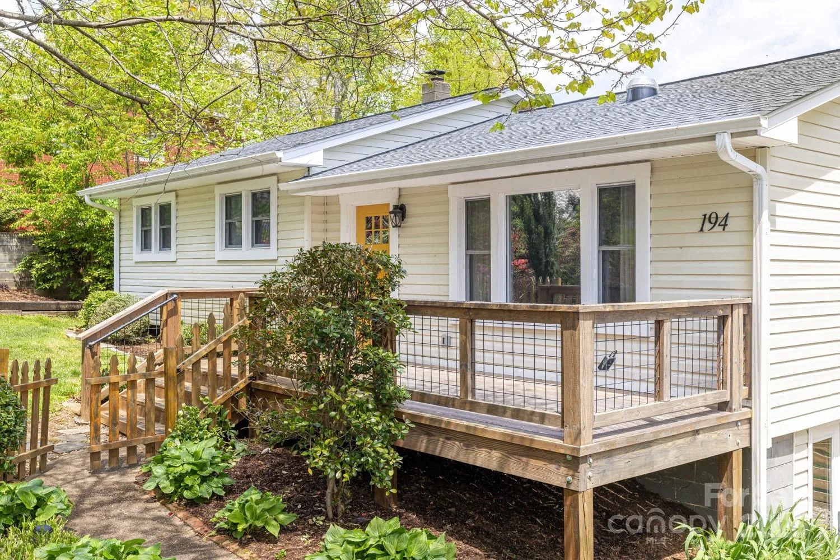34 larkspur court aAsheville, NC 28805
34 larkspur court aAsheville, NC 28805
Description
Price Improvement! Spacious 4BR/3.5BA home at Hawthorne Village in Haw Creek - layout ideal for multi-generational living. Main level features vaulted ceilings, hardwood floors, gas fireplace, sunroom, and large deck with covered seating. Kitchen includes stainless steel appliances, gas range, and Corian countertops. Living room, kitchen, hallway, and foyer freshly repainted for a bright, refreshed feel. Primary suite offers ensuite bath, walk-in closet, and laundry. Fully finished lower level has private entrance, full kitchen, 2BRs, gas wood stove, laundry, and walk-out patio—perfect for guests, or separate workspace. HOA includes lawn care, exterior maintenance, water, sewer, trash/recycling, and access to pool, clubhouse, and library. 2-car garage, storage, and low-maintenance lifestyle in a quiet, minutes from downtown Asheville. See virtual tour! Seller is offer a credit towards closing costs or upgrades. Outside painting scheduled for Summer 2025 covered by HOA.
Property Details for 34 Larkspur Court A
- Subdivision ComplexHawthorne
- Architectural StyleTraditional
- ExteriorLawn Maintenance
- Num Of Garage Spaces2
- Parking FeaturesAttached Garage, Garage Door Opener, Garage Faces Front, On Street, Parking Space(s)
- Property AttachedNo
LISTING UPDATED:
- StatusActive
- MLS #CAR4228093
- Days on Site50
- HOA Fees$521 / month
- MLS TypeResidential
- Year Built1987
- CountryBuncombe
LISTING UPDATED:
- StatusActive
- MLS #CAR4228093
- Days on Site50
- HOA Fees$521 / month
- MLS TypeResidential
- Year Built1987
- CountryBuncombe
Building Information for 34 Larkspur Court A
- StoriesOne
- Year Built1987
- Lot Size0.0000 Acres
Payment Calculator
Term
Interest
Home Price
Down Payment
The Payment Calculator is for illustrative purposes only. Read More
Property Information for 34 Larkspur Court A
Summary
Location and General Information
- Community Features: Clubhouse, Outdoor Pool, Street Lights
- Coordinates: 35.593649,-82.513829
School Information
- Elementary School: Haw Creek
- Middle School: AC Reynolds
- High School: AC Reynolds
Taxes and HOA Information
- Parcel Number: 9658-59-6403-00000
- Tax Legal Description: DEED DATE: 01/21/2015 DEED: 5278-1583 SUBDIV: HAWTHORNE BLOCK: LOT: U34A SECTION: PLAT: 0056-0113
Virtual Tour
Parking
- Open Parking: Yes
Interior and Exterior Features
Interior Features
- Cooling: Central Air, Electric
- Heating: Forced Air, Natural Gas
- Appliances: Dishwasher, Dryer, Electric Oven, Electric Range, Exhaust Fan, Gas Oven, Gas Range, Gas Water Heater, Oven, Refrigerator, Trash Compactor, Washer/Dryer
- Basement: Daylight, Exterior Entry, Finished, Full, Interior Entry, Storage Space, Walk-Out Access, Walk-Up Access
- Fireplace Features: Family Room, Gas, Gas Log, Gas Vented, Living Room
- Flooring: Carpet, Tile, Vinyl, Wood
- Interior Features: Attic Stairs Pulldown, Breakfast Bar, Built-in Features, Entrance Foyer, Kitchen Island, Open Floorplan, Pantry, Split Bedroom, Storage, Walk-In Closet(s), Walk-In Pantry
- Levels/Stories: One
- Window Features: Insulated Window(s)
- Foundation: Basement
- Total Half Baths: 1
- Bathrooms Total Integer: 4
Exterior Features
- Construction Materials: Stone, Wood
- Patio And Porch Features: Awning(s), Deck, Front Porch, Patio
- Pool Features: None
- Road Surface Type: Concrete, Paved
- Roof Type: Shingle
- Security Features: Carbon Monoxide Detector(s), Smoke Detector(s)
- Laundry Features: Electric Dryer Hookup, Gas Dryer Hookup, In Basement, Utility Room, Inside, Laundry Room, Main Level, Multiple Locations, Sink, Washer Hookup
- Pool Private: No
Property
Utilities
- Sewer: Public Sewer
- Utilities: Cable Available, Electricity Connected, Natural Gas
- Water Source: City
Property and Assessments
- Home Warranty: No
Green Features
Lot Information
- Above Grade Finished Area: 1715
- Lot Features: Cleared, Level, Sloped
Multi Family
- # Of Units In Community: A
Rental
Rent Information
- Land Lease: No
Public Records for 34 Larkspur Court A
Home Facts
- Beds4
- Baths3
- Above Grade Finished1,715 SqFt
- Below Grade Finished1,602 SqFt
- StoriesOne
- Lot Size0.0000 Acres
- StyleTownhouse
- Year Built1987
- APN9658-59-6403-00000
- CountyBuncombe
- ZoningRM6


