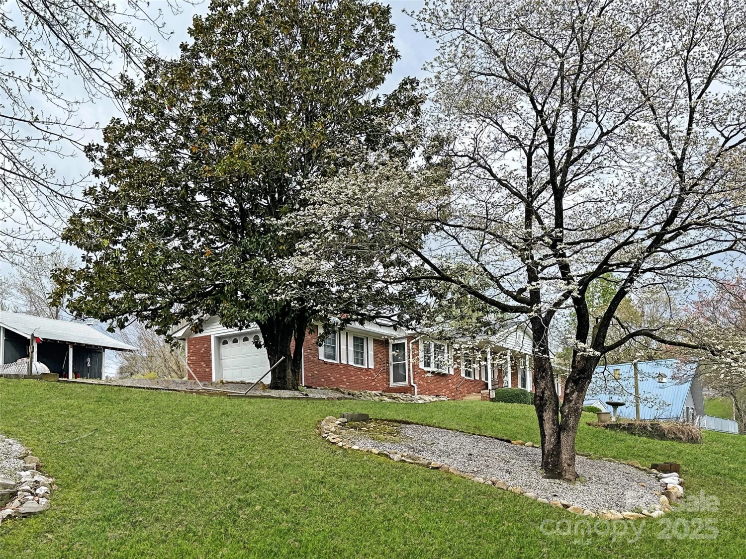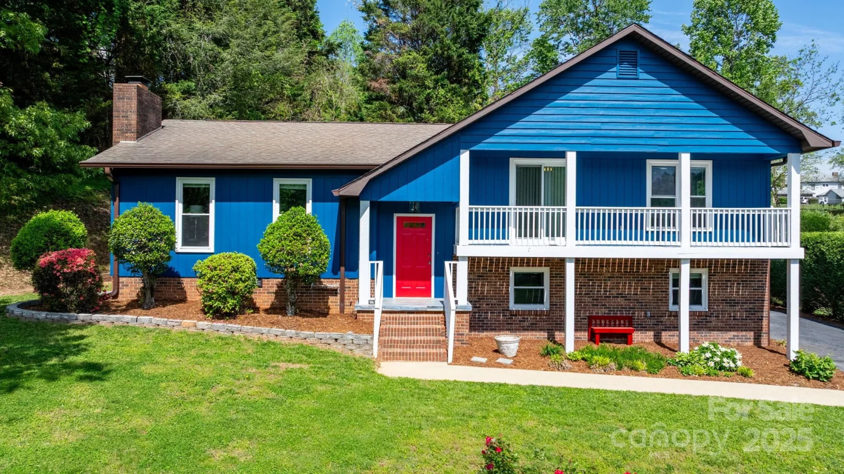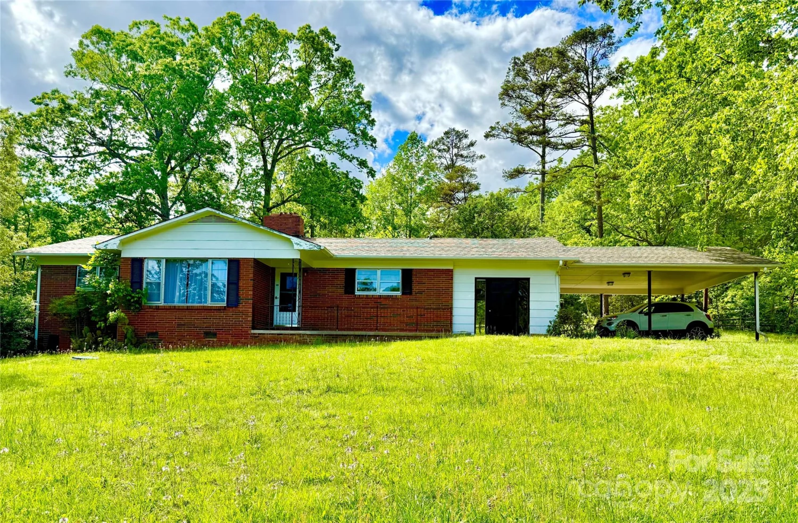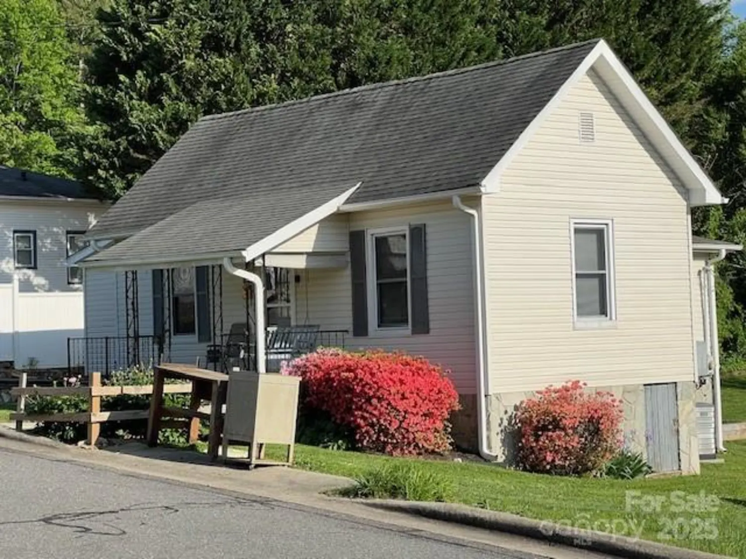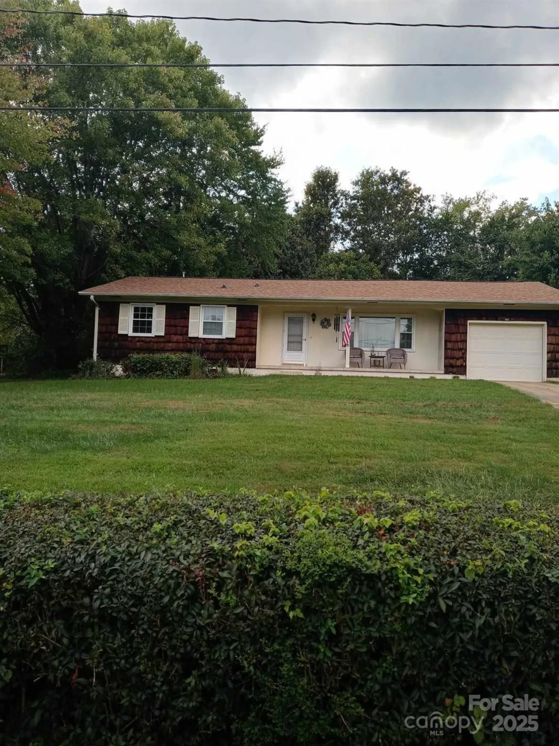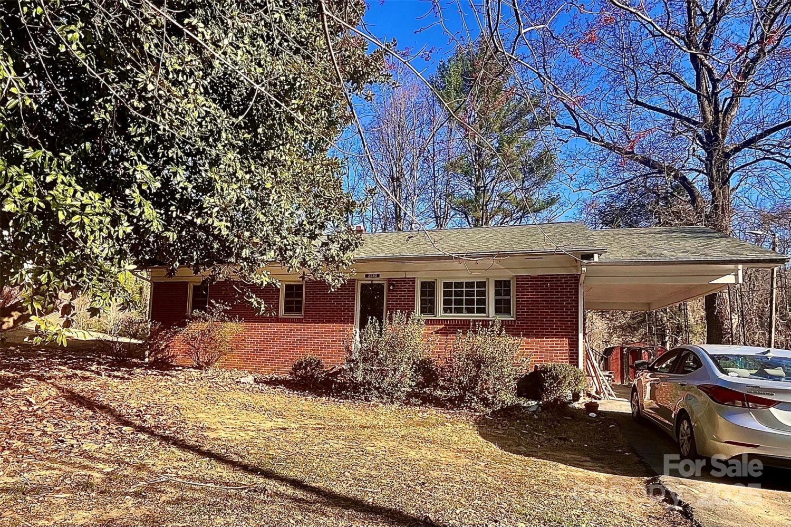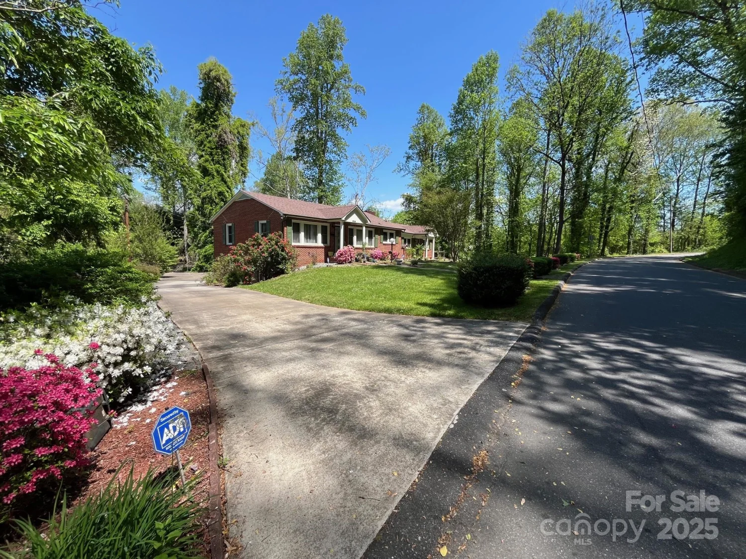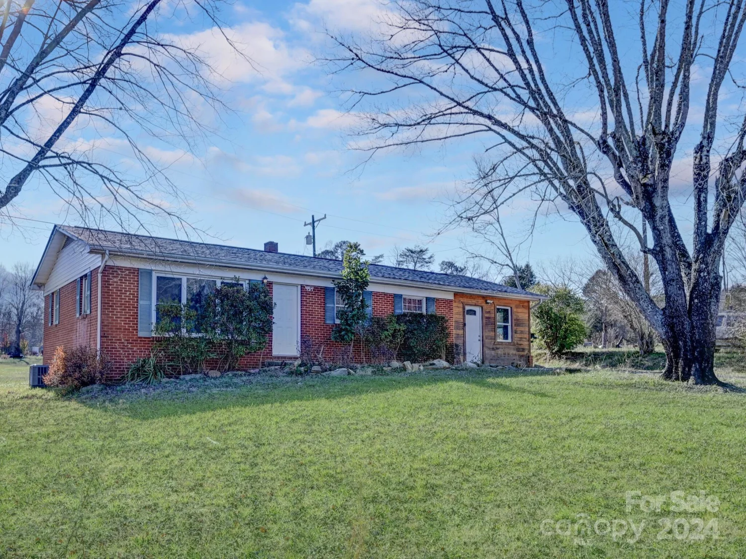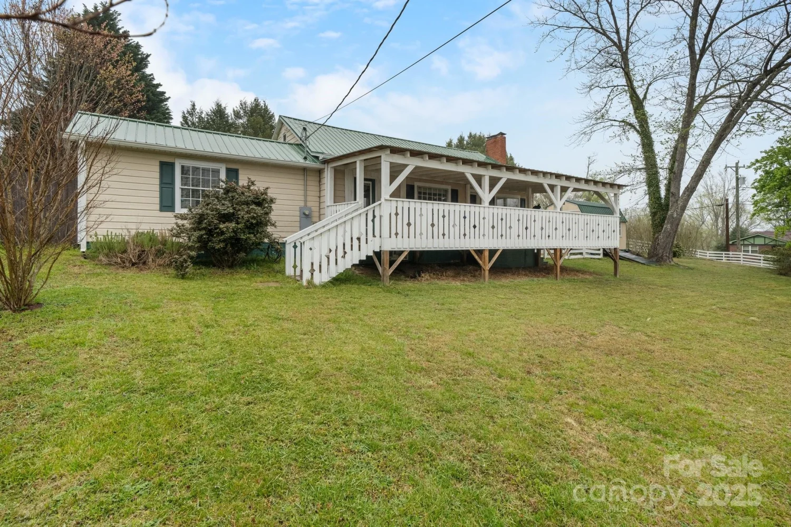2081 us 70 none eMarion, NC 28752
2081 us 70 none eMarion, NC 28752
Description
Brick ranch with 3 bedrooms, 1 1/2 bath upstairs with a full basement. Enter the living room filled with natural light that opens to the dining room, or the hallway. The spacious dining room is open to the kitchen. The kitchen is well equipped with stainless steel appliances, granite countertops and tile floors. Enjoy the outside through the window above the sink. The kitchen/dining area open to a hallway which leads to the full bath, and 3 bedrooms. The primary bedroom has an ensuite half bath. The laundry room can be accessed through the kitchen in the mud room. Take the stairs down to the basement where you will find a large second living room, full bath, bedroom, and large storage area. The basement has access to the sunroom and the backyard. The entire backyard is fenced. There is a small, covered area outside the sunroom, and a storage shed in the backyard. Tons of room for gardening and pets. A single car garage opens to the mudroom. Nice circular driveway, and covered porch.
Property Details for 2081 US 70 None E
- Subdivision Complexnone
- Architectural StyleRanch
- ExteriorStorage
- Num Of Garage Spaces1
- Parking FeaturesCircular Driveway, Garage Faces Front
- Property AttachedNo
LISTING UPDATED:
- StatusClosed
- MLS #CAR4228217
- Days on Site12
- MLS TypeResidential
- Year Built1968
- CountryMcDowell
LISTING UPDATED:
- StatusClosed
- MLS #CAR4228217
- Days on Site12
- MLS TypeResidential
- Year Built1968
- CountryMcDowell
Building Information for 2081 US 70 None E
- StoriesOne
- Year Built1968
- Lot Size0.0000 Acres
Payment Calculator
Term
Interest
Home Price
Down Payment
The Payment Calculator is for illustrative purposes only. Read More
Property Information for 2081 US 70 None E
Summary
Location and General Information
- Directions: GPS and Waze will get you to the home. Sign in yard. Suprabox on front door. Please turn off all lights, and lock the door when you leave.
- Coordinates: 35.699943,-81.978415
School Information
- Elementary School: Unspecified
- Middle School: Unspecified
- High School: Unspecified
Taxes and HOA Information
- Parcel Number: 1712-00-52-7903
- Tax Legal Description: .79 A 366/166
Virtual Tour
Parking
- Open Parking: No
Interior and Exterior Features
Interior Features
- Cooling: Heat Pump
- Heating: Electric, Heat Pump
- Appliances: Dishwasher, Dryer, Electric Oven, Electric Range, Microwave, Refrigerator, Washer
- Basement: Exterior Entry, Full, Interior Entry, Partially Finished, Storage Space, Walk-Out Access
- Flooring: Carpet, Tile, Wood
- Levels/Stories: One
- Foundation: Basement
- Total Half Baths: 1
- Bathrooms Total Integer: 2
Exterior Features
- Construction Materials: Brick Full, Vinyl
- Fencing: Back Yard, Chain Link
- Pool Features: None
- Road Surface Type: Concrete, Paved
- Laundry Features: Mud Room
- Pool Private: No
Property
Utilities
- Sewer: Septic Installed
- Water Source: City
Property and Assessments
- Home Warranty: No
Green Features
Lot Information
- Above Grade Finished Area: 1402
- Lot Features: Level
Rental
Rent Information
- Land Lease: No
Public Records for 2081 US 70 None E
Home Facts
- Beds3
- Baths1
- Above Grade Finished1,402 SqFt
- Below Grade Finished825 SqFt
- StoriesOne
- Lot Size0.0000 Acres
- StyleSingle Family Residence
- Year Built1968
- APN1712-00-52-7903
- CountyMcDowell


