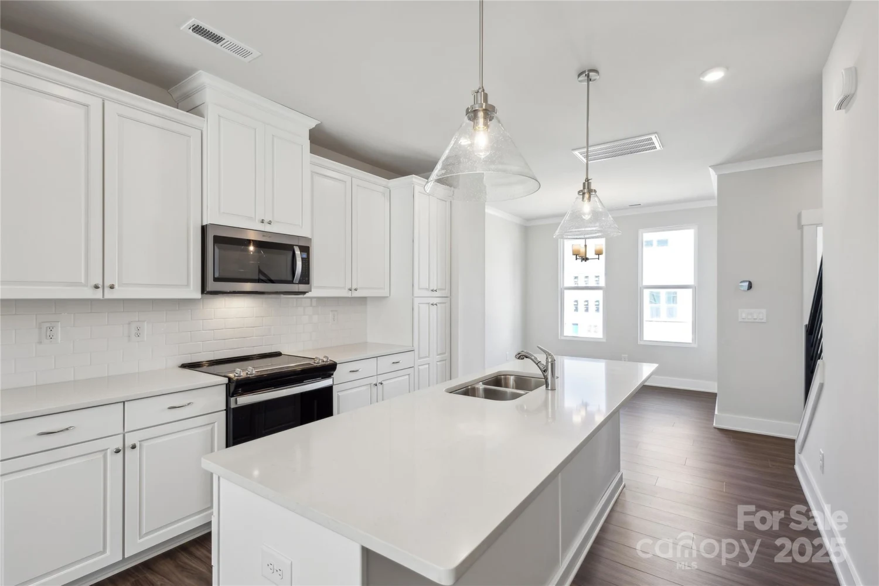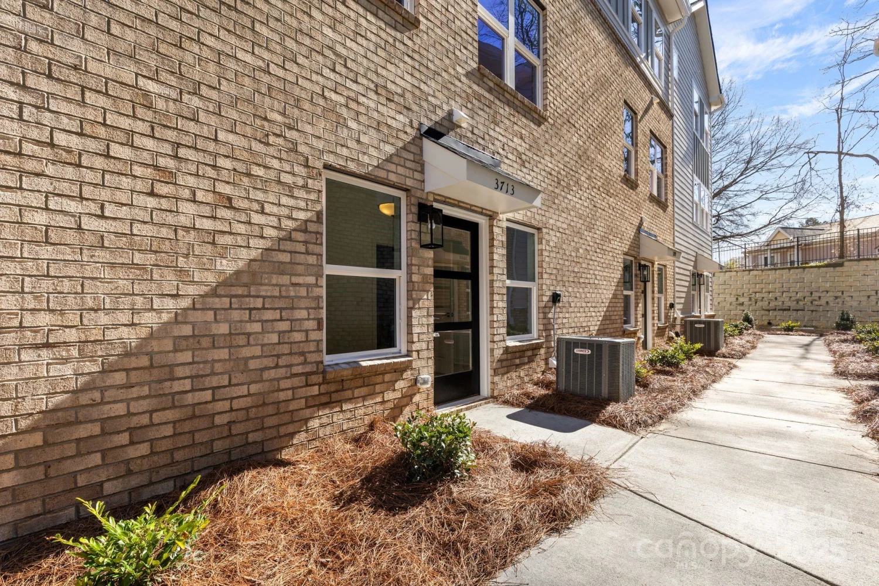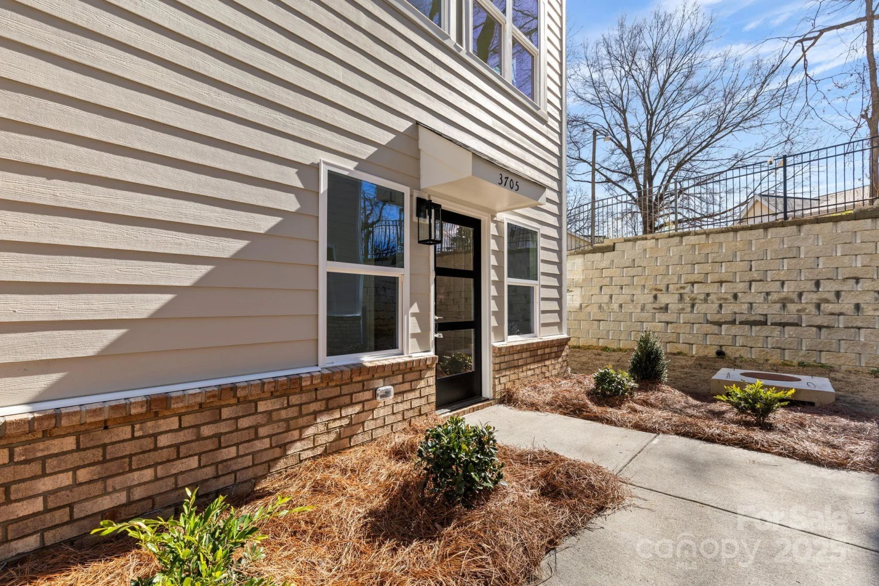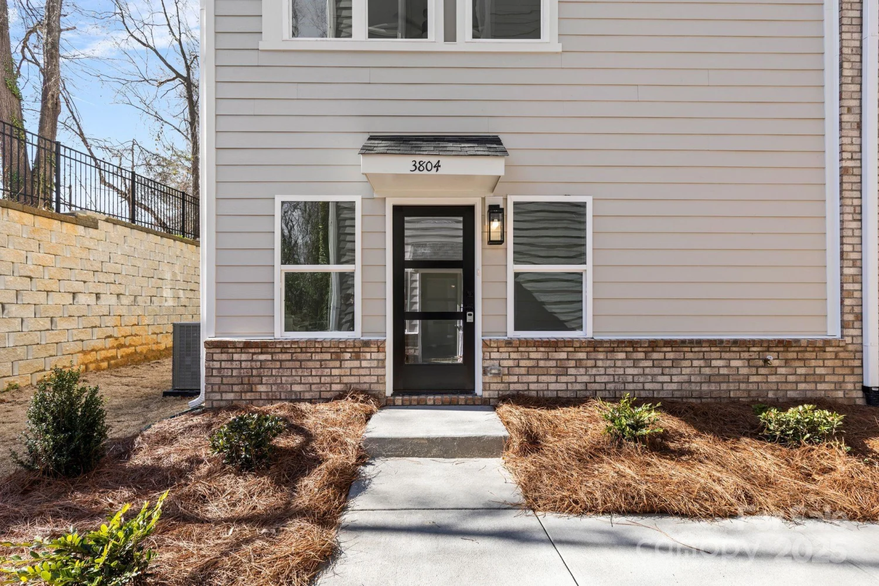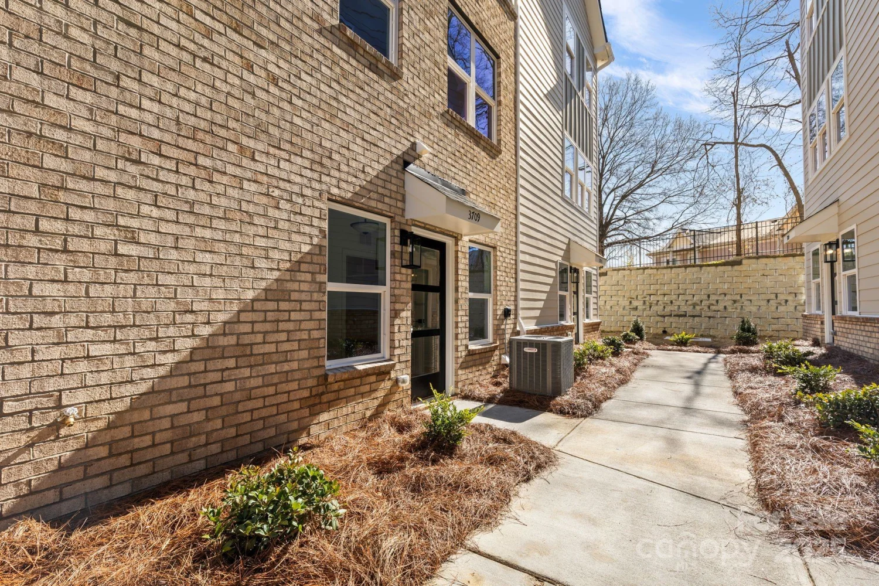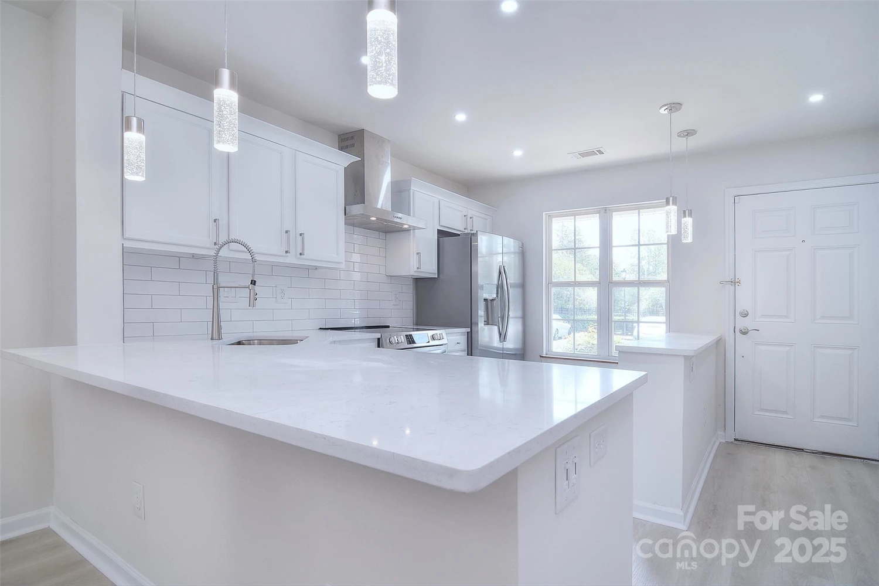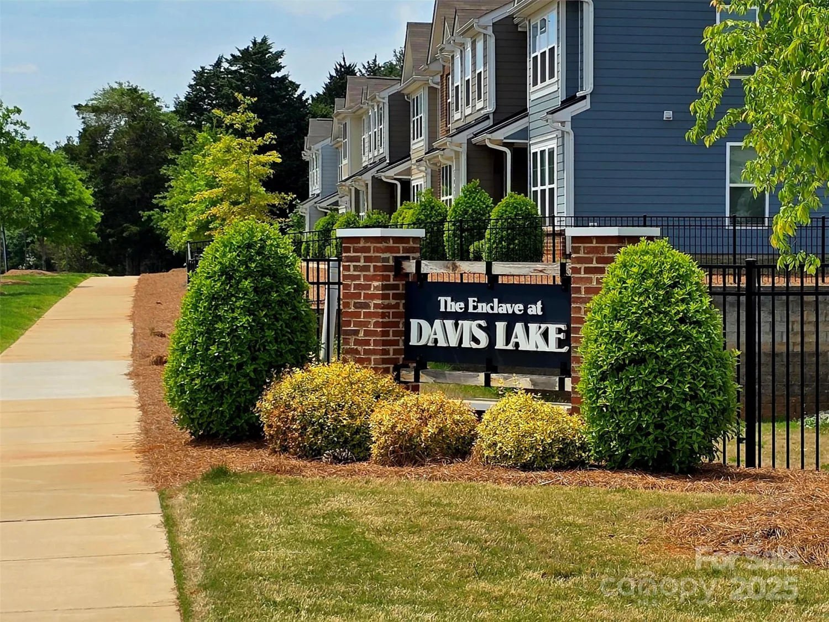5963 pale moss laneCharlotte, NC 28269
5963 pale moss laneCharlotte, NC 28269
Description
Beautiful END UNIT townhome nestled in the lovely & peaceful golf course community. A charming front porch leads you into the thoughtfully designed spacious home with stunning lines. Natural lighting floods in from the windows, creating a warm & inviting atmosphere throughout. Be swept away by the living room with dramatic cathedral ceiling, hardwoods, cozy fireplace, upgraded light fixture & fans. Kitchen with stainless steel appliances & breakfast bar overlooks living room & the dining room is perfect for hosting large gatherings. Main level primary ensuite is an oasis of comfort with cathedral ceiling, walk-in closet, double sinks, separate shower & jacuzzi soaking tub. Upper-level features hardwoods, loft, 2 bedrooms & full bath! Flat backyard with covered patio, perfect for outdoor entertainment. Community amenities: golf course, 4 clubhouses, 3 outdoor pools, fitness center, walking trails, basketball courts, tennis/pickleball courts, topped off by a friendly neighborhood.
Property Details for 5963 Pale Moss Lane
- Subdivision ComplexHighland Creek
- Architectural StyleTraditional
- ExteriorLawn Maintenance
- Num Of Garage Spaces1
- Parking FeaturesAttached Garage, Garage Door Opener, Garage Faces Front
- Property AttachedNo
LISTING UPDATED:
- StatusActive
- MLS #CAR4228601
- Days on Site27
- HOA Fees$335 / month
- MLS TypeResidential
- Year Built2006
- CountryMecklenburg
LISTING UPDATED:
- StatusActive
- MLS #CAR4228601
- Days on Site27
- HOA Fees$335 / month
- MLS TypeResidential
- Year Built2006
- CountryMecklenburg
Building Information for 5963 Pale Moss Lane
- StoriesTwo
- Year Built2006
- Lot Size0.0000 Acres
Payment Calculator
Term
Interest
Home Price
Down Payment
The Payment Calculator is for illustrative purposes only. Read More
Property Information for 5963 Pale Moss Lane
Summary
Location and General Information
- Community Features: Clubhouse, Fitness Center, Golf, Outdoor Pool, Playground, Recreation Area, Sidewalks, Street Lights, Tennis Court(s), Walking Trails
- Coordinates: 35.391367,-80.753422
School Information
- Elementary School: Highland Creek
- Middle School: Ridge Road
- High School: Mallard Creek
Taxes and HOA Information
- Parcel Number: 029-732-66
- Tax Legal Description: L125 BLDG 19 M47-107
Virtual Tour
Parking
- Open Parking: Yes
Interior and Exterior Features
Interior Features
- Cooling: Ceiling Fan(s), Central Air
- Heating: Forced Air, Natural Gas
- Appliances: Dishwasher, Disposal, Electric Cooktop, Electric Oven, Electric Water Heater, Microwave, Refrigerator, Washer/Dryer
- Fireplace Features: Gas Log, Living Room
- Flooring: Vinyl, Wood
- Interior Features: Attic Stairs Pulldown, Breakfast Bar, Cable Prewire, Entrance Foyer, Garden Tub, Walk-In Closet(s)
- Levels/Stories: Two
- Window Features: Insulated Window(s)
- Foundation: Slab
- Total Half Baths: 1
- Bathrooms Total Integer: 3
Exterior Features
- Construction Materials: Stone Veneer, Vinyl
- Patio And Porch Features: Covered, Patio
- Pool Features: None
- Road Surface Type: Concrete, Paved
- Roof Type: Shingle
- Laundry Features: Laundry Room, Main Level
- Pool Private: No
Property
Utilities
- Sewer: Public Sewer
- Utilities: Cable Available, Natural Gas
- Water Source: City
Property and Assessments
- Home Warranty: No
Green Features
Lot Information
- Above Grade Finished Area: 1783
- Lot Features: End Unit
Rental
Rent Information
- Land Lease: No
Public Records for 5963 Pale Moss Lane
Home Facts
- Beds3
- Baths2
- Above Grade Finished1,783 SqFt
- StoriesTwo
- Lot Size0.0000 Acres
- StyleTownhouse
- Year Built2006
- APN029-732-66
- CountyMecklenburg


