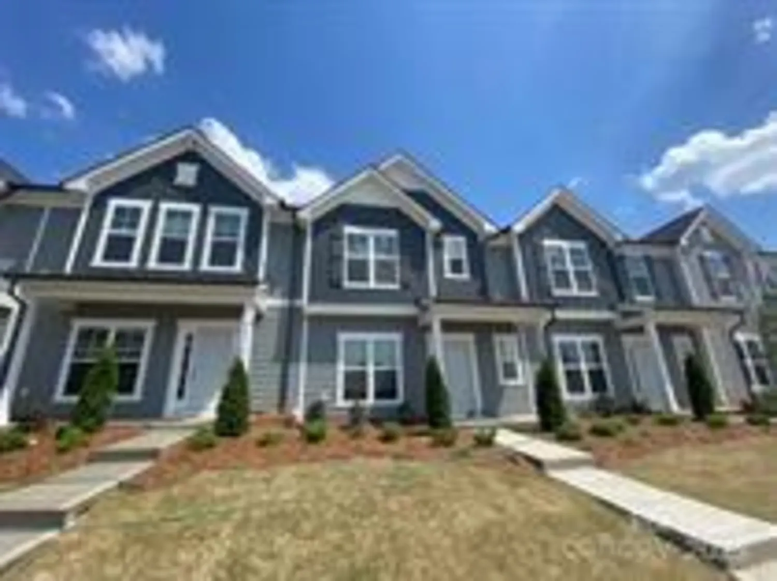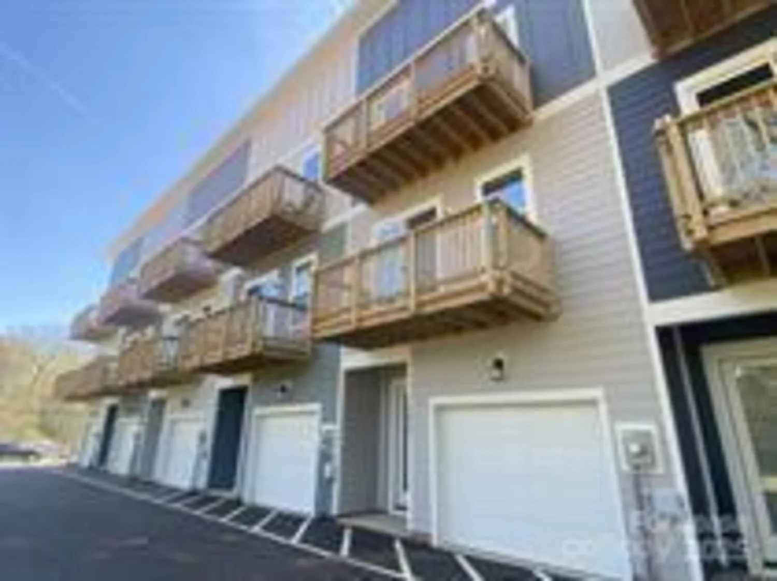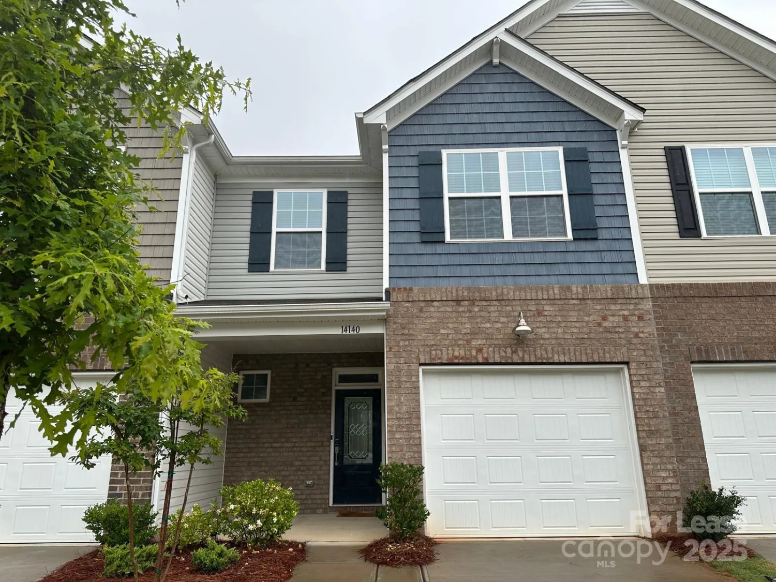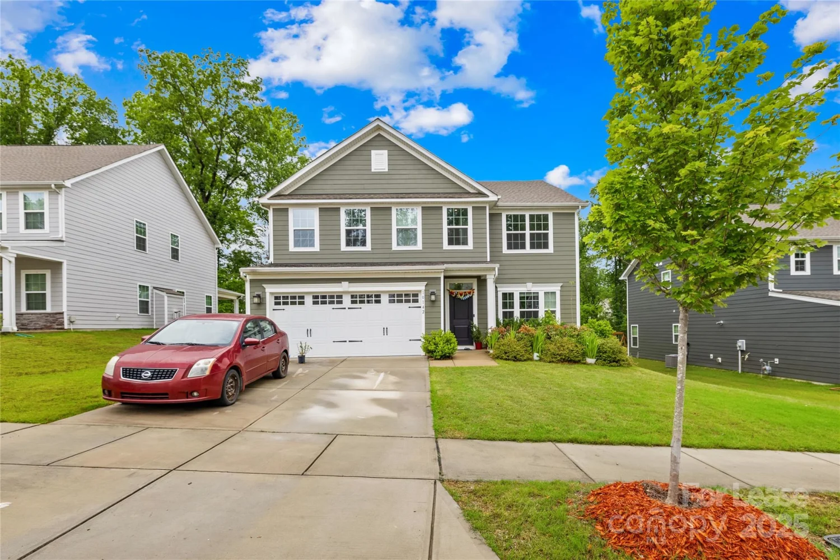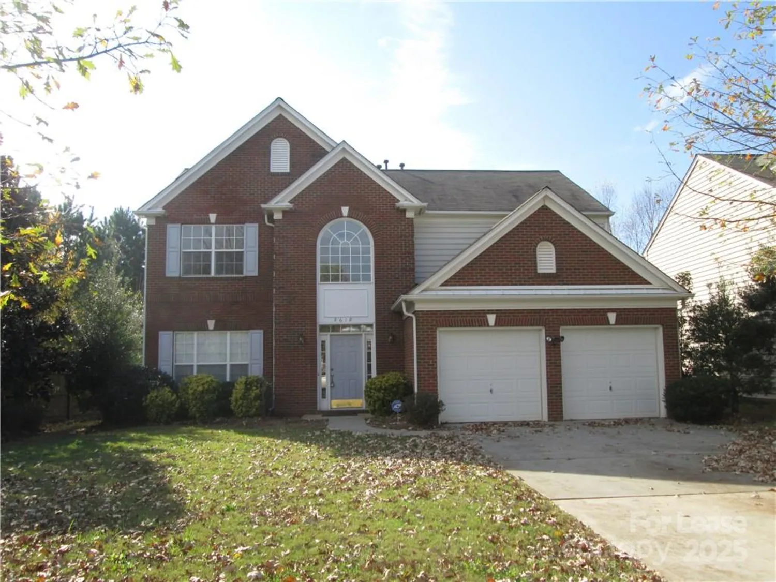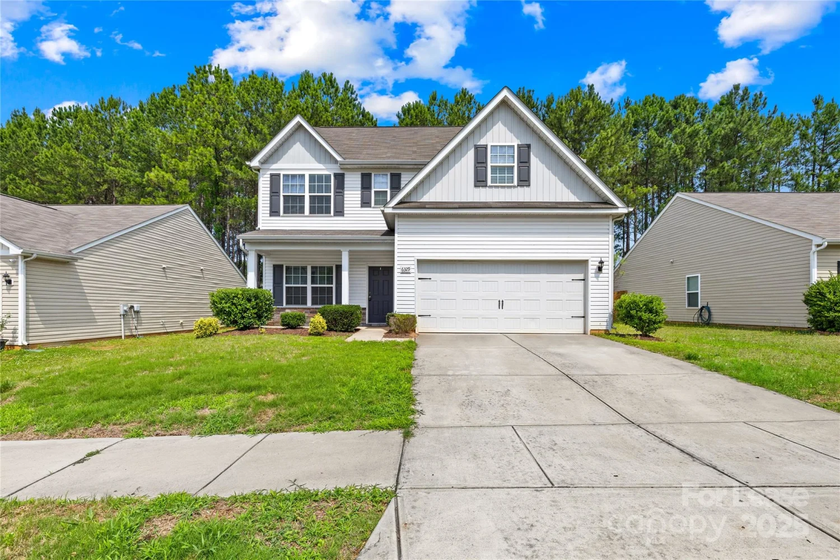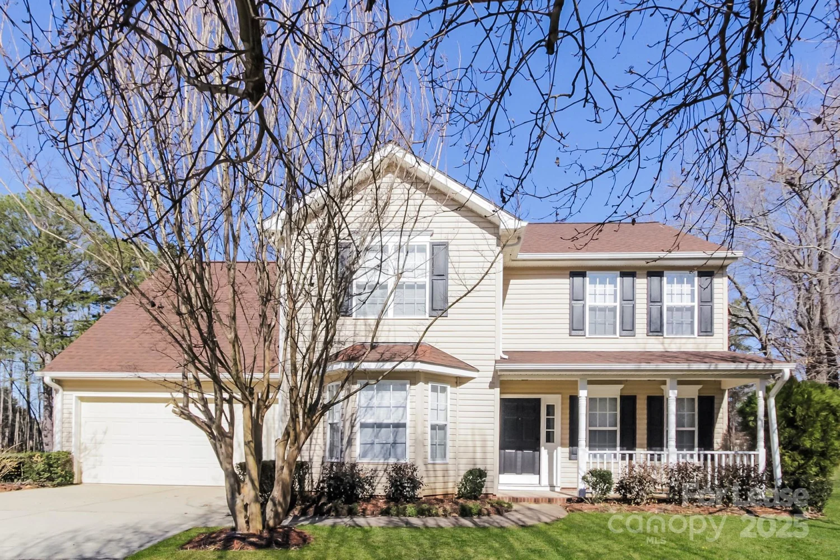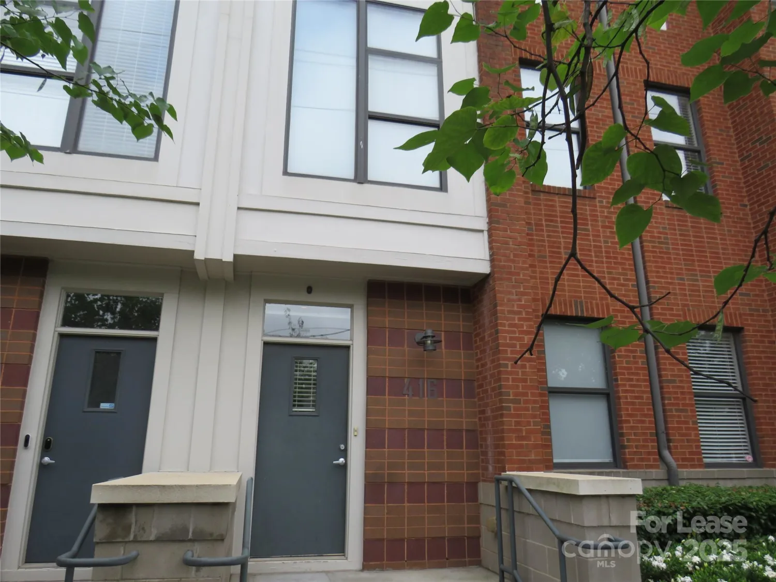301 e tremont avenue 303Charlotte, NC 28203
301 e tremont avenue 303Charlotte, NC 28203
Description
Welcome Home! Enjoy this incredible, large 2BR/2BA + BONUS ROOM penthouse residence in sought after historic Dilworth. Home has a great open, split-bedroom floor plan with a and a great upper-level office/den/bonus area and in unit storage. Living area is open and has expansive 2-story height providing tons of light. Hardwoods and tile throughout – no carpet. Gourmet kitchen has granite countertops, stainless appliances, gleaming wood cabinets and is open to living area. Home has large rooms. Primary suite has very large, walk-in, closet, and spacious primary bathroom (double vanities). Private/covered balcony located off living room. Building is secure, has an elevator and covered/secured garage. Area is extremely walkable and light rail walking distance to property as well as Dilworth/South End restaurants/shops. Any pets must be approved by owner + pet fee of $500. Credit score of 700 or higher required from each applicant – application fee.
Property Details for 301 E Tremont Avenue 303
- Subdivision ComplexDilworth
- ExteriorElevator
- Parking FeaturesElectric Gate, Keypad Entry, Parking Deck, Other - See Remarks
- Property AttachedNo
LISTING UPDATED:
- StatusClosed
- MLS #CAR4228862
- Days on Site21
- MLS TypeResidential Lease
- Year Built2008
- CountryMecklenburg
LISTING UPDATED:
- StatusClosed
- MLS #CAR4228862
- Days on Site21
- MLS TypeResidential Lease
- Year Built2008
- CountryMecklenburg
Building Information for 301 E Tremont Avenue 303
- StoriesTwo
- Year Built2008
- Lot Size0.0000 Acres
Payment Calculator
Term
Interest
Home Price
Down Payment
The Payment Calculator is for illustrative purposes only. Read More
Property Information for 301 E Tremont Avenue 303
Summary
Location and General Information
- Directions: The Tremont on the corner of Cleveland Ave and Tremont Ave. Contact listing agent
- View: City
- Coordinates: 35.20902,-80.858066
School Information
- Elementary School: Sedgefield
- Middle School: Alexander Graham
- High School: Myers Park
Taxes and HOA Information
- Parcel Number: 121-056-46
Virtual Tour
Parking
- Open Parking: No
Interior and Exterior Features
Interior Features
- Cooling: Ceiling Fan(s), Central Air, Electric
- Heating: Electric, Forced Air
- Appliances: Dishwasher, Disposal, Electric Oven, Electric Range, Electric Water Heater, Microwave, Plumbed For Ice Maker, Refrigerator, Self Cleaning Oven, Washer/Dryer
- Flooring: Tile, Wood
- Interior Features: Attic Walk In, Cable Prewire, Open Floorplan, Split Bedroom, Walk-In Closet(s)
- Levels/Stories: Two
- Foundation: Pillar/Post/Pier
- Bathrooms Total Integer: 2
Exterior Features
- Patio And Porch Features: Balcony, Covered, Patio
- Pool Features: None
- Road Surface Type: Concrete, Paved
- Roof Type: Shingle, Flat
- Security Features: Fire Sprinkler System
- Laundry Features: Electric Dryer Hookup, In Unit, Laundry Room, Main Level, Washer Hookup
- Pool Private: No
Property
Utilities
- Sewer: Public Sewer
- Utilities: Cable Available, Electricity Connected
- Water Source: City
Property and Assessments
- Home Warranty: No
Green Features
Lot Information
- Above Grade Finished Area: 1285
- Lot Features: Corner Lot
Multi Family
- # Of Units In Community: 303
Rental
Rent Information
- Land Lease: No
Public Records for 301 E Tremont Avenue 303
Home Facts
- Beds2
- Baths2
- Above Grade Finished1,285 SqFt
- StoriesTwo
- Lot Size0.0000 Acres
- StyleCondominium
- Year Built2008
- APN121-056-46
- CountyMecklenburg


