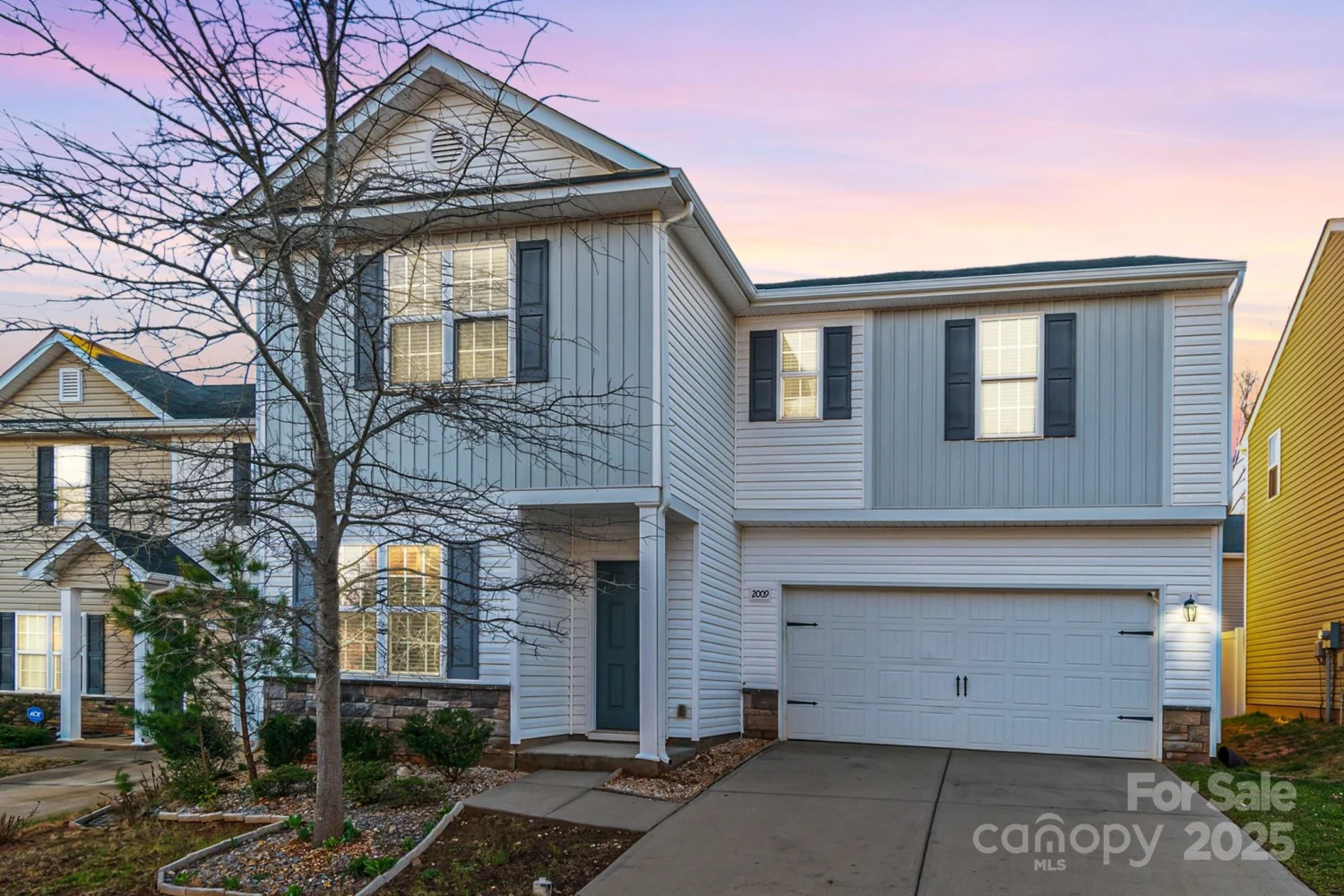9331 hanworth trace driveCharlotte, NC 28277
9331 hanworth trace driveCharlotte, NC 28277
Description
Wonderful 2 story Ballantyne home with 3 bedrooms ( potential 4th is currently office with french doors ) 2.5 baths with a 2 car garage, on a cul-de-sac with an absolutely amazing large fenced back yard! Sweet, new flooring downstairs, fireplace in living room, dining and breakfast areas. Can't miss the extra large windows that overlook the backyard oasis with big deck off the kitchen and a separate decking area perfect for a firepit, relaxing with a drink or a family meal. Very close to shopping, restaurants, schools and highways. A short 2 block walk to the neighborhood amenities that include pool, playgound and tennis courts.
Property Details for 9331 Hanworth Trace Drive
- Subdivision ComplexLanden Meadows
- Architectural StyleTraditional
- Num Of Garage Spaces2
- Parking FeaturesDriveway, Attached Garage, Garage Faces Front
- Property AttachedNo
LISTING UPDATED:
- StatusActive Under Contract
- MLS #CAR4229071
- Days on Site88
- HOA Fees$690 / year
- MLS TypeResidential
- Year Built1993
- CountryMecklenburg
LISTING UPDATED:
- StatusActive Under Contract
- MLS #CAR4229071
- Days on Site88
- HOA Fees$690 / year
- MLS TypeResidential
- Year Built1993
- CountryMecklenburg
Building Information for 9331 Hanworth Trace Drive
- StoriesTwo
- Year Built1993
- Lot Size0.0000 Acres
Payment Calculator
Term
Interest
Home Price
Down Payment
The Payment Calculator is for illustrative purposes only. Read More
Property Information for 9331 Hanworth Trace Drive
Summary
Location and General Information
- Community Features: Outdoor Pool, Playground, Recreation Area, Sidewalks, Street Lights, Tennis Court(s)
- Directions: Take Rea Rd South through light at Ardrey Kell, turn right on Lindahi, right on Hanworth Trace, home straight back in middle of cul-de-sac.
- Coordinates: 35.027394,-80.809449
School Information
- Elementary School: Knights View
- Middle School: Community House
- High School: Ardrey Kell
Taxes and HOA Information
- Parcel Number: 229-371-09
- Tax Legal Description: L20 B5 M24-168
Virtual Tour
Parking
- Open Parking: No
Interior and Exterior Features
Interior Features
- Cooling: Central Air
- Heating: Central, Forced Air
- Appliances: Dishwasher, Disposal, Electric Oven, Microwave, Refrigerator
- Fireplace Features: Living Room
- Flooring: Carpet, Laminate, Vinyl
- Interior Features: Attic Other, Cable Prewire, Walk-In Closet(s)
- Levels/Stories: Two
- Foundation: Slab
- Total Half Baths: 1
- Bathrooms Total Integer: 3
Exterior Features
- Construction Materials: Hardboard Siding, Vinyl, Wood
- Fencing: Back Yard, Fenced, Wood
- Patio And Porch Features: Covered, Deck, Front Porch
- Pool Features: None
- Road Surface Type: Concrete, Paved
- Roof Type: Composition
- Security Features: Carbon Monoxide Detector(s), Smoke Detector(s)
- Laundry Features: In Unit
- Pool Private: No
Property
Utilities
- Sewer: Public Sewer
- Utilities: Cable Available
- Water Source: City
Property and Assessments
- Home Warranty: No
Green Features
Lot Information
- Above Grade Finished Area: 1927
- Lot Features: Cul-De-Sac, Green Area, Level, Wooded
Rental
Rent Information
- Land Lease: No
Public Records for 9331 Hanworth Trace Drive
Home Facts
- Beds3
- Baths2
- Above Grade Finished1,927 SqFt
- StoriesTwo
- Lot Size0.0000 Acres
- StyleSingle Family Residence
- Year Built1993
- APN229-371-09
- CountyMecklenburg










