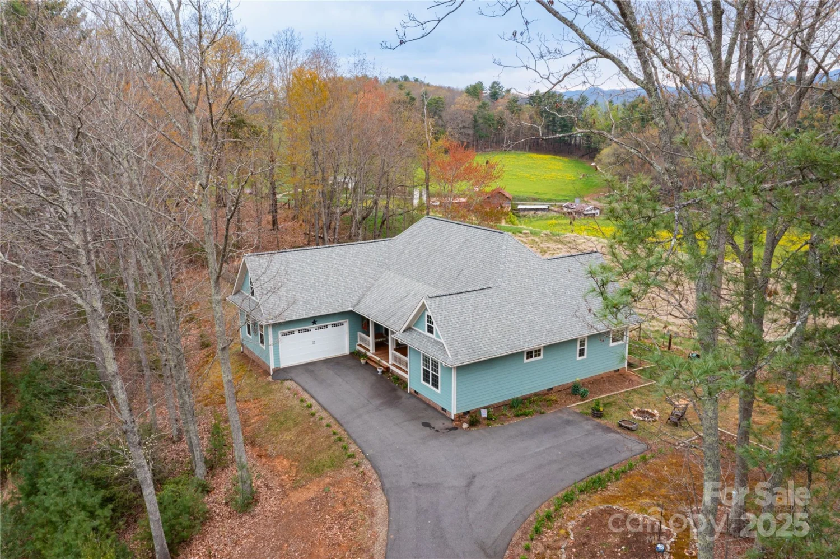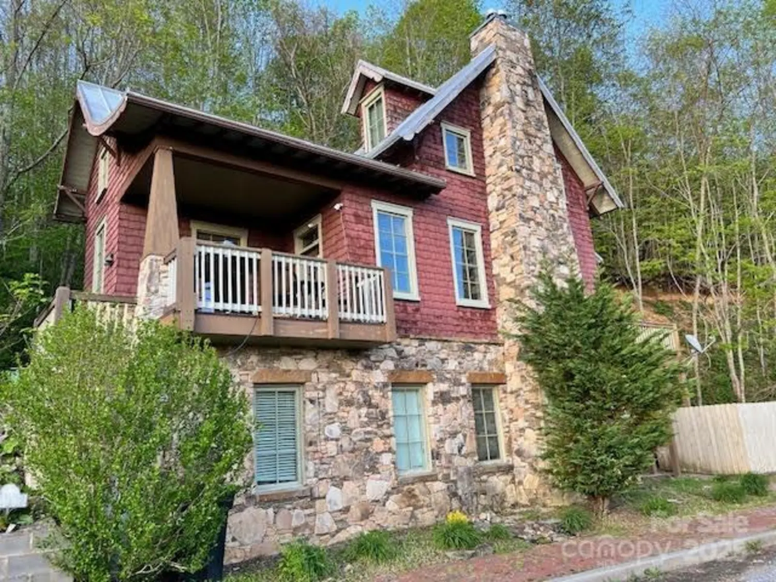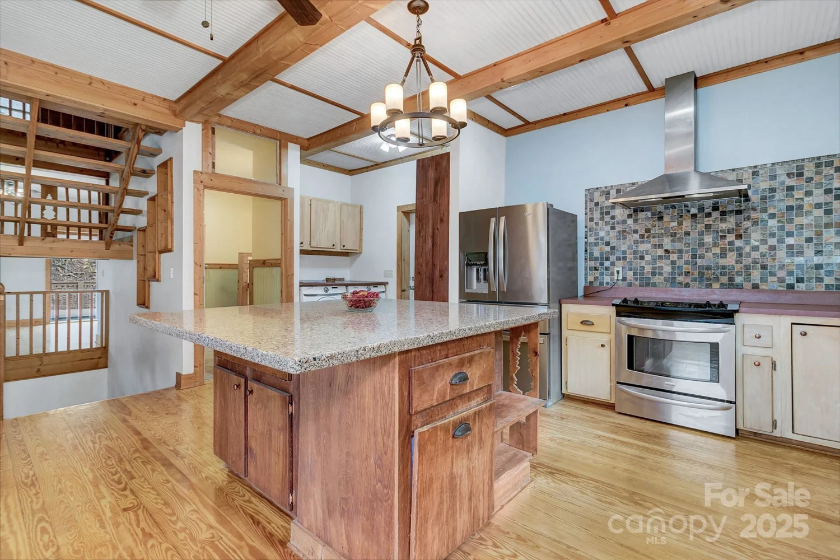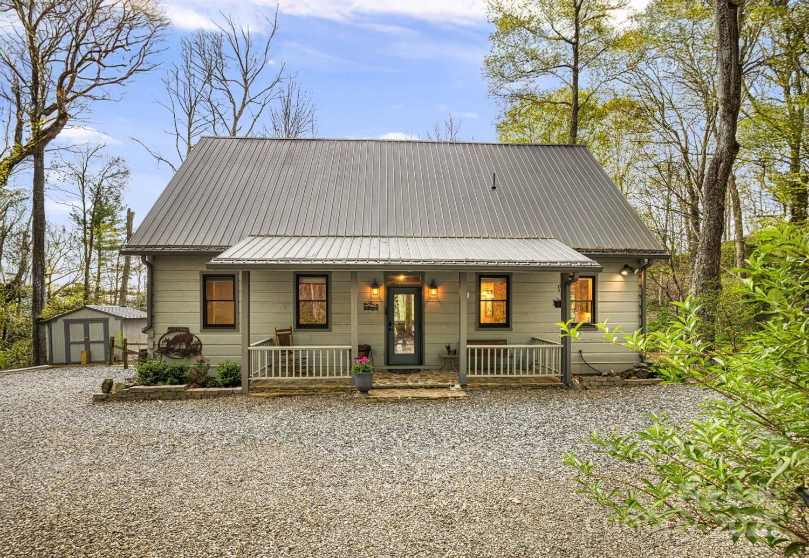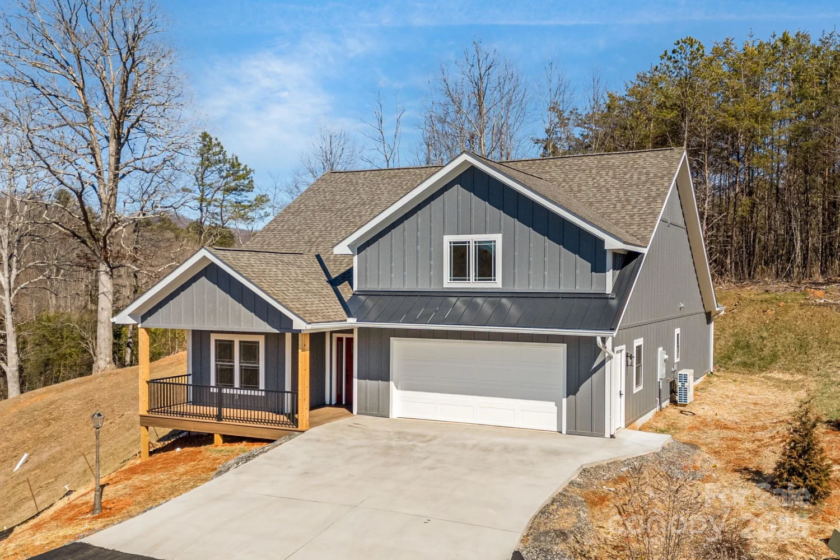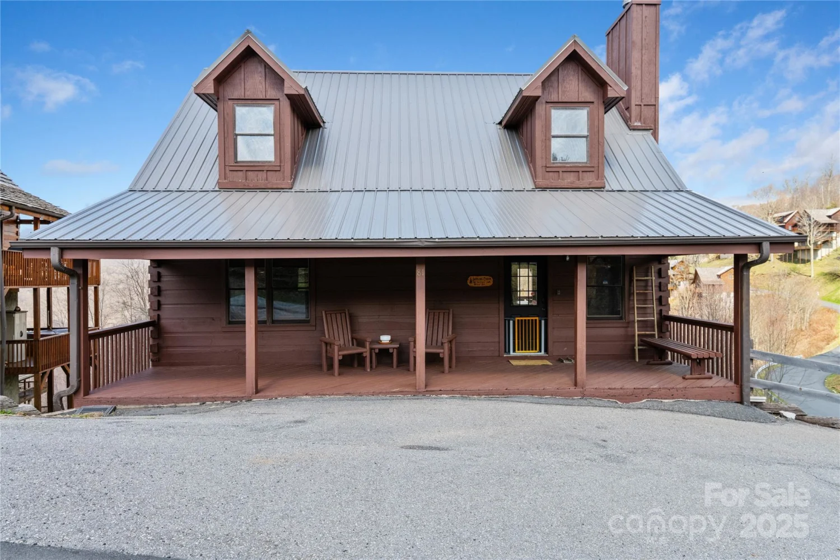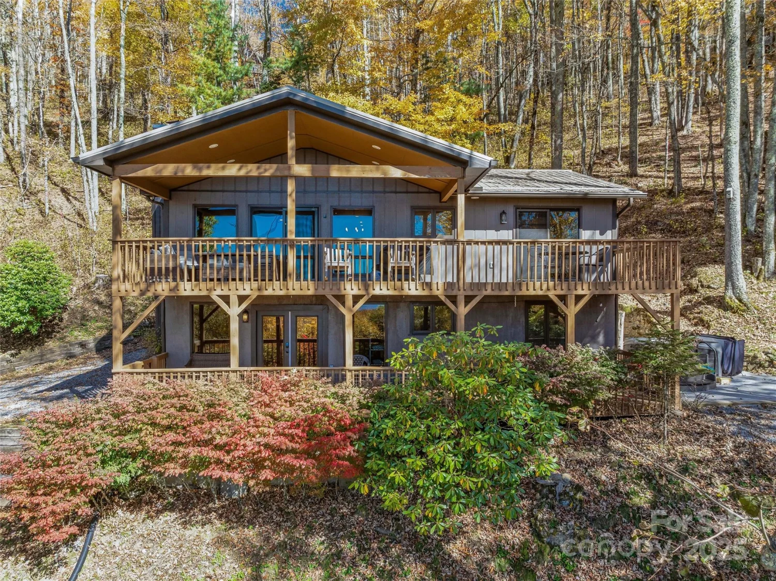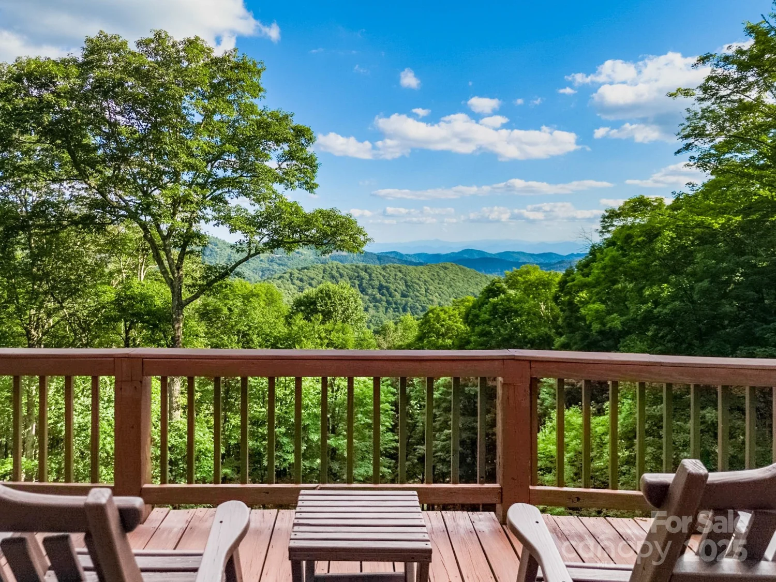330 vista drive 204Mars Hill, NC 28754
330 vista drive 204Mars Hill, NC 28754
Description
Stunning turn-key home, boasts breathtaking year-round views! Whether you're seeking a primary residence, 2nd home, or vacation rental, this property is an exceptional investment w/ WNC's newest Forbes covered, All Seasons resort, Hatley Pointe, right in your backyard. A new lift slated for Winter '25 will create potential for ski-in/ski-out & mountain biking access from this home. Enjoy an open floor plan w/ soaring ceiling & windows bringing the beauty of the outdoors in, cozy up to a floor-to-ceiling stone fireplace, cook in your gourmet kitchen w/ granite countertops or grill on your private deck w/ hottub & unforgettable sunsets! Main & upper levels include bedrooms w/ ensuites, while the upper offers a loft, add’l full bath & attic space. Lower level features game room, oversized bedroom, full bath, laundry & walk-out deck. Enjoy skiing/biking/hiking just outside your door. 30 mi to Asheville. Fully furnished, you’ll want to snag this incredible investment before someone else!
Property Details for 330 Vista Drive 204
- Subdivision Complexwolf laurel
- ExteriorFire Pit, Hot Tub, Lawn Maintenance
- Parking FeaturesParking Lot, Parking Space(s)
- Property AttachedNo
LISTING UPDATED:
- StatusActive
- MLS #CAR4229157
- Days on Site74
- MLS TypeResidential
- Year Built2009
- CountryMadison
LISTING UPDATED:
- StatusActive
- MLS #CAR4229157
- Days on Site74
- MLS TypeResidential
- Year Built2009
- CountryMadison
Building Information for 330 Vista Drive 204
- StoriesTwo
- Year Built2009
- Lot Size0.0000 Acres
Payment Calculator
Term
Interest
Home Price
Down Payment
The Payment Calculator is for illustrative purposes only. Read More
Property Information for 330 Vista Drive 204
Summary
Location and General Information
- Community Features: Picnic Area, Other
- Directions: Take I-26 W towards Weaverville/Mars Hill. Follow until you come to Exit 3 Wolf Laurel Exit right. At the end of ramp, take a Right over the Bridge, turn right on US-23 ALT S follow for .7 Miles, turn Left on Laurel Valley Road, turn left again on Puncheon Fork Road (State Rd 1502). Follow for 3.6 miles and turn right on Wolf Ridge Laurel Rd., 1st right on Ski Valley Rd., sharp right Vista Drive, see unit #204 on the right, it is the end unit.
- View: Long Range, Mountain(s), Year Round
- Coordinates: 35.947758,-82.515743
School Information
- Elementary School: Unspecified
- Middle School: Unspecified
- High School: Unspecified
Taxes and HOA Information
- Parcel Number: 9851987128
- Tax Legal Description: THE VIEWS AT WOLF RIDGE TOWNHOMES LO:4 PL:7-363 UN:204
Virtual Tour
Parking
- Open Parking: Yes
Interior and Exterior Features
Interior Features
- Cooling: Central Air, Electric, Heat Pump
- Heating: Central, Electric, Propane
- Appliances: Bar Fridge, Dishwasher, Disposal, Dryer, Electric Cooktop, Electric Oven, Electric Range, Gas Water Heater, Microwave, Refrigerator with Ice Maker, Washer, Washer/Dryer
- Basement: Daylight, Finished, Full, Interior Entry, Storage Space
- Fireplace Features: Family Room, Gas, Gas Log, Great Room, Living Room
- Flooring: Tile, Vinyl, Wood
- Interior Features: Attic Other, Kitchen Island, Open Floorplan, Split Bedroom, Storage, Walk-In Closet(s), Whirlpool, Other - See Remarks
- Levels/Stories: Two
- Foundation: Basement, Permanent
- Total Half Baths: 1
- Bathrooms Total Integer: 5
Exterior Features
- Construction Materials: Cedar Shake, Hardboard Siding, Stone Veneer
- Patio And Porch Features: Balcony, Covered, Deck, Front Porch, Rear Porch
- Pool Features: None
- Road Surface Type: Asphalt, Paved
- Roof Type: Shingle
- Laundry Features: In Basement, In Hall, Laundry Closet
- Pool Private: No
Property
Utilities
- Sewer: Shared Septic
- Utilities: Cable Available, Electricity Connected, Propane, Wired Internet Available
- Water Source: Community Well
Property and Assessments
- Home Warranty: No
Green Features
Lot Information
- Above Grade Finished Area: 1811
- Lot Features: End Unit, Views
Multi Family
- # Of Units In Community: 204
Rental
Rent Information
- Land Lease: No
Public Records for 330 Vista Drive 204
Home Facts
- Beds3
- Baths4
- Above Grade Finished1,811 SqFt
- Below Grade Finished1,128 SqFt
- StoriesTwo
- Lot Size0.0000 Acres
- StyleTownhouse
- Year Built2009
- APN9851987128
- CountyMadison
- ZoningR-2


