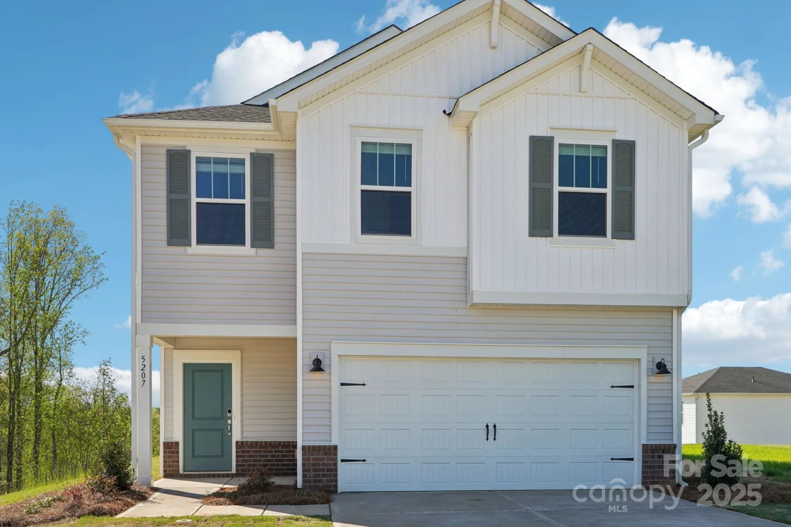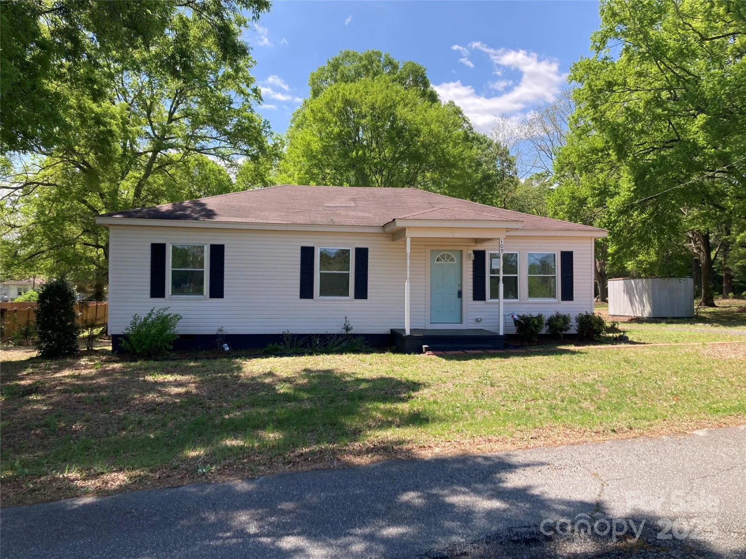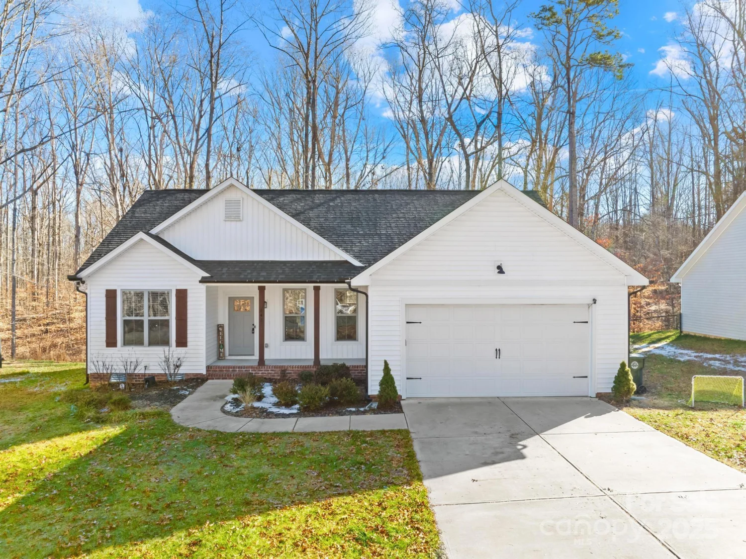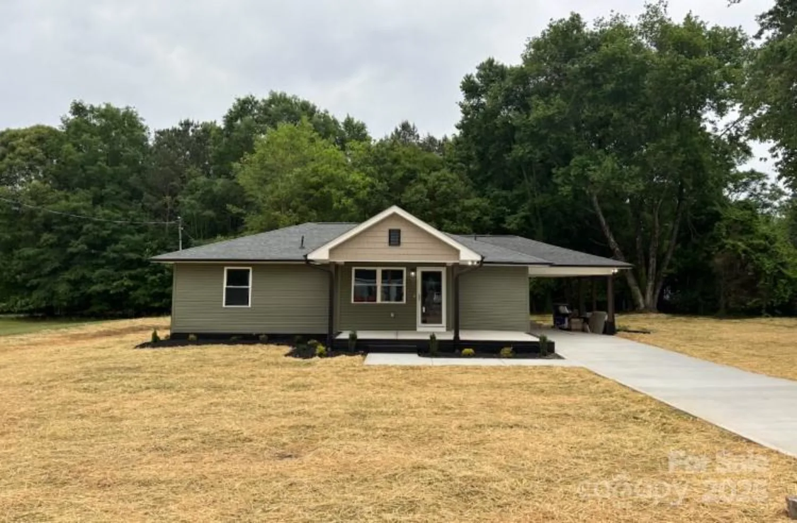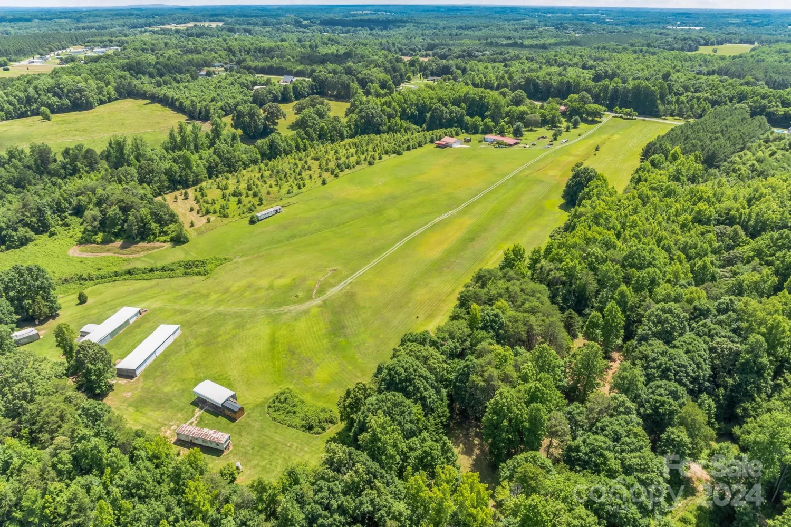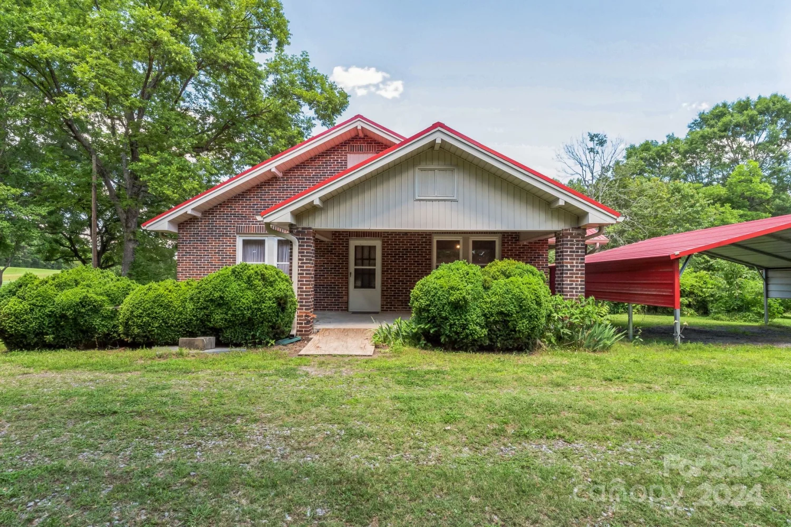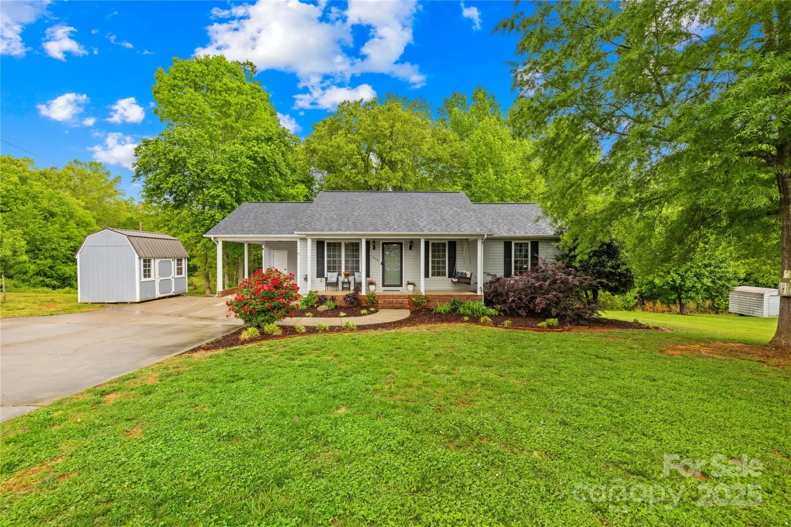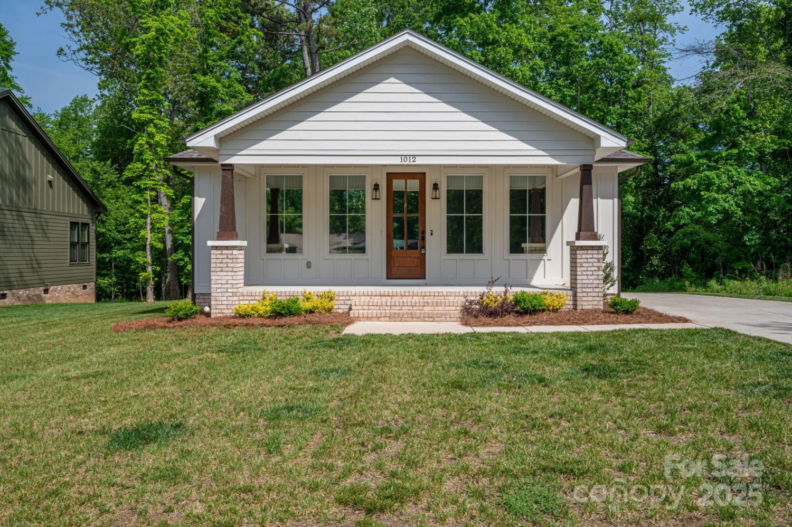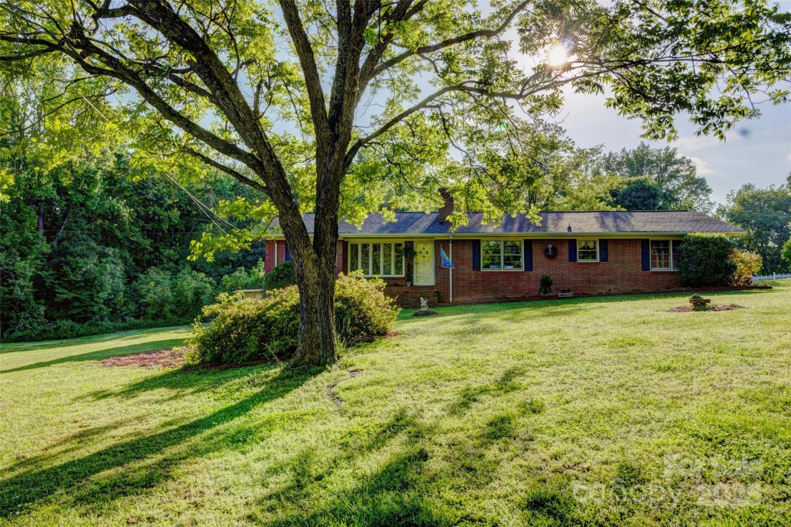603 n elm streetCherryville, NC 28021
603 n elm streetCherryville, NC 28021
Description
NEW CONSTRUCTION-RANCH CUSTOM BUILT! Very spacious w/split bedroom and open floorplan. Family room has the fireplace w/mantle and ready if you want to mount your TV above. Gorgeous custom kitchen cabinetry(soft-close), insanely huge island with granite countertops and dining area off to the side. All bedrooms are extra large, and the home accented with all black fixtures. Primary bedroom is huge with tray ceiling, walk-in closet, and en-suite bathroom w/fully tiled shower which has rain head - dual sinks in the gorgeous vanity. The hall bath also has dual sinks and shower/tub combo. Laundry room is near the primary bedroom along with a half-bath by the garage door. LVP flooring everywhere, except tile in baths. Very nice covered front porch and large patio out back on this great lot measuring .35 acre. Chain-link fencing around 3 sides; however, not connected to the sides of the home.
Property Details for 603 N Elm Street
- Subdivision ComplexNone
- Architectural StyleTransitional
- Num Of Garage Spaces2
- Parking FeaturesAttached Garage, Garage Door Opener
- Property AttachedNo
LISTING UPDATED:
- StatusActive
- MLS #CAR4229181
- Days on Site50
- MLS TypeResidential
- Year Built2025
- CountryGaston
Location
Listing Courtesy of Calderon Realty Inc. - Deborah Calderon
LISTING UPDATED:
- StatusActive
- MLS #CAR4229181
- Days on Site50
- MLS TypeResidential
- Year Built2025
- CountryGaston
Building Information for 603 N Elm Street
- StoriesOne
- Year Built2025
- Lot Size0.0000 Acres
Payment Calculator
Term
Interest
Home Price
Down Payment
The Payment Calculator is for illustrative purposes only. Read More
Property Information for 603 N Elm Street
Summary
Location and General Information
- Directions: From Dallas: West on NC 279 W/E Trade St toward N Gaston St; (R) onto N Rudisill Ave; (L) onto NC 150 W /E Church St.; (R) onto N Elm St.
- Coordinates: 35.38365709,-81.38451904
School Information
- Elementary School: Unspecified
- Middle School: Unspecified
- High School: Unspecified
Taxes and HOA Information
- Parcel Number: 129997
- Tax Legal Description: DORA YARN MILLS CO L 39 06 006 076 00 000
Virtual Tour
Parking
- Open Parking: No
Interior and Exterior Features
Interior Features
- Cooling: Central Air
- Heating: Heat Pump
- Appliances: Dishwasher, Gas Oven, Gas Range, Gas Water Heater, Microwave, Plumbed For Ice Maker
- Fireplace Features: Family Room
- Flooring: Carpet, Vinyl
- Interior Features: Kitchen Island, Open Floorplan, Pantry, Split Bedroom, Walk-In Closet(s)
- Levels/Stories: One
- Window Features: Insulated Window(s)
- Foundation: Slab
- Total Half Baths: 1
- Bathrooms Total Integer: 3
Exterior Features
- Construction Materials: Hardboard Siding
- Fencing: Chain Link, Partial
- Patio And Porch Features: Covered, Front Porch, Patio
- Pool Features: None
- Road Surface Type: Concrete, Paved
- Roof Type: Shingle
- Security Features: Smoke Detector(s)
- Laundry Features: In Hall, Laundry Room
- Pool Private: No
Property
Utilities
- Sewer: Public Sewer
- Utilities: Cable Available, Electricity Connected, Natural Gas
- Water Source: City
Property and Assessments
- Home Warranty: No
Green Features
Lot Information
- Above Grade Finished Area: 1824
- Lot Features: Cleared, Level
Rental
Rent Information
- Land Lease: No
Public Records for 603 N Elm Street
Home Facts
- Beds3
- Baths2
- Above Grade Finished1,824 SqFt
- StoriesOne
- Lot Size0.0000 Acres
- StyleSingle Family Residence
- Year Built2025
- APN129997
- CountyGaston
- ZoningR1H


