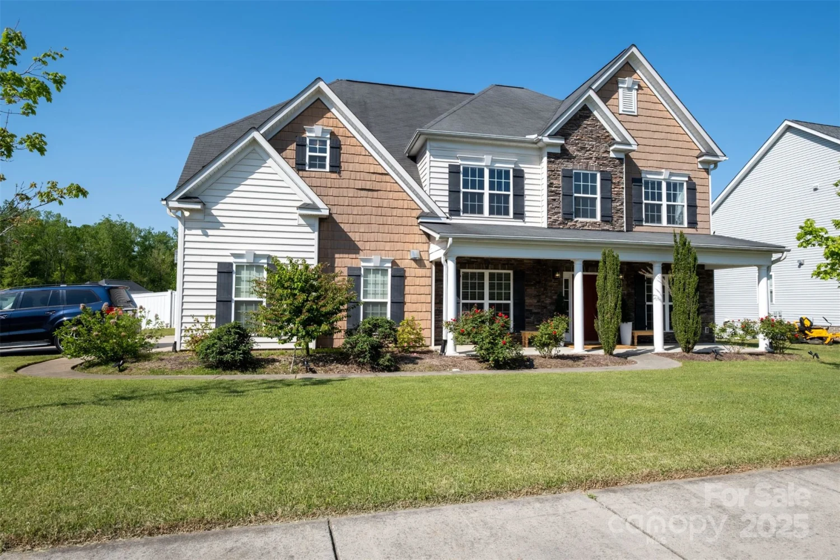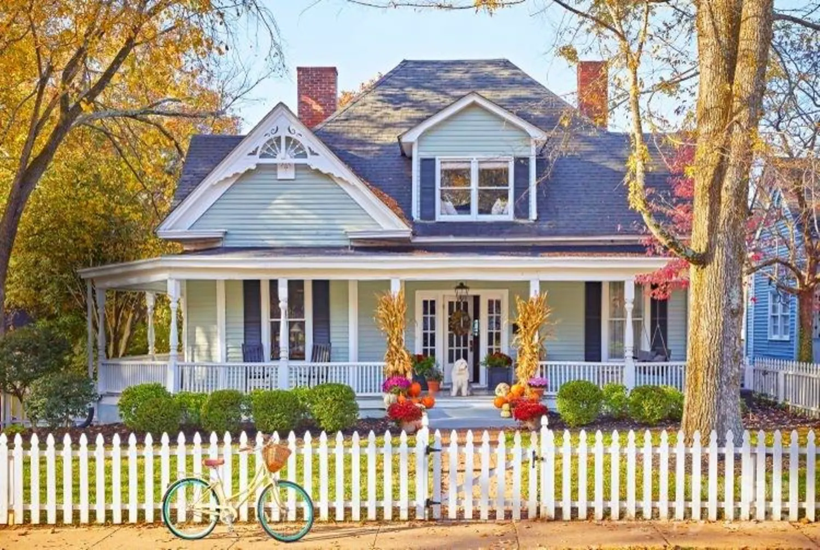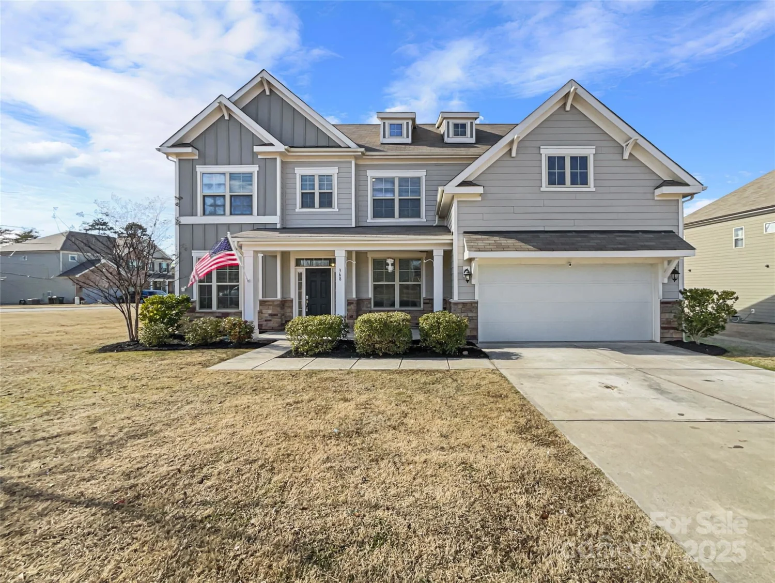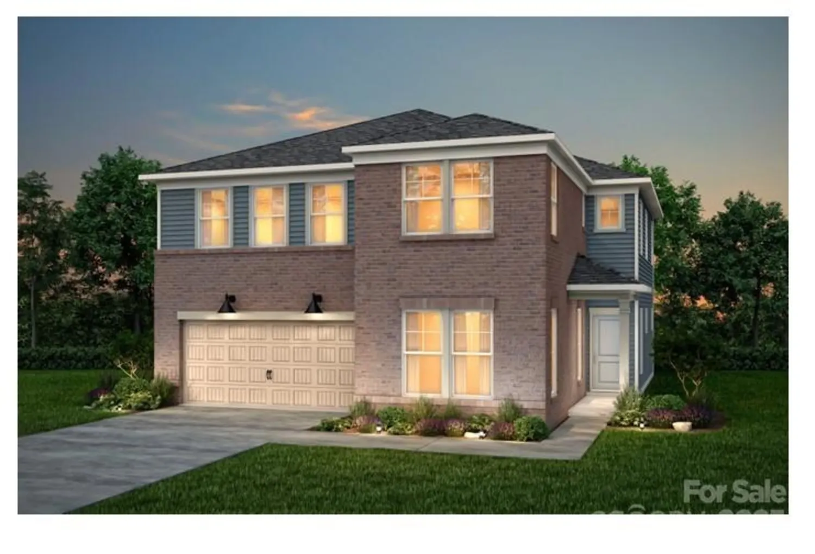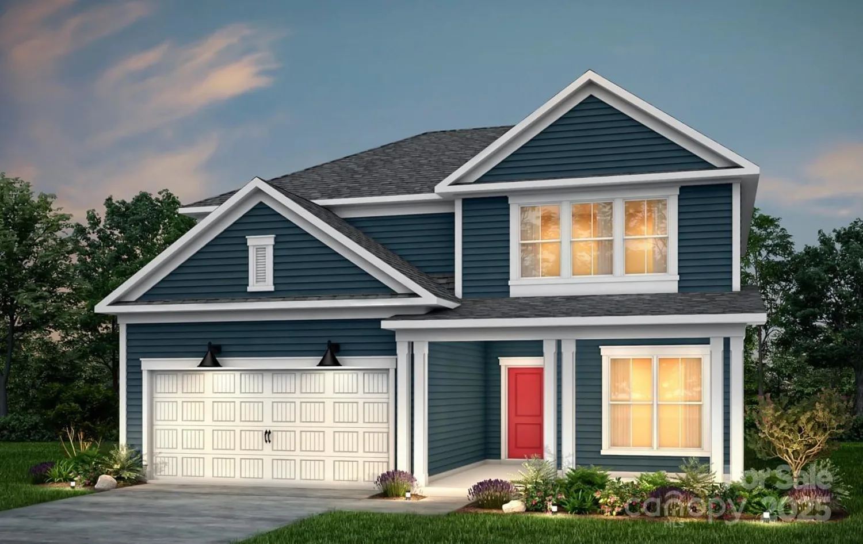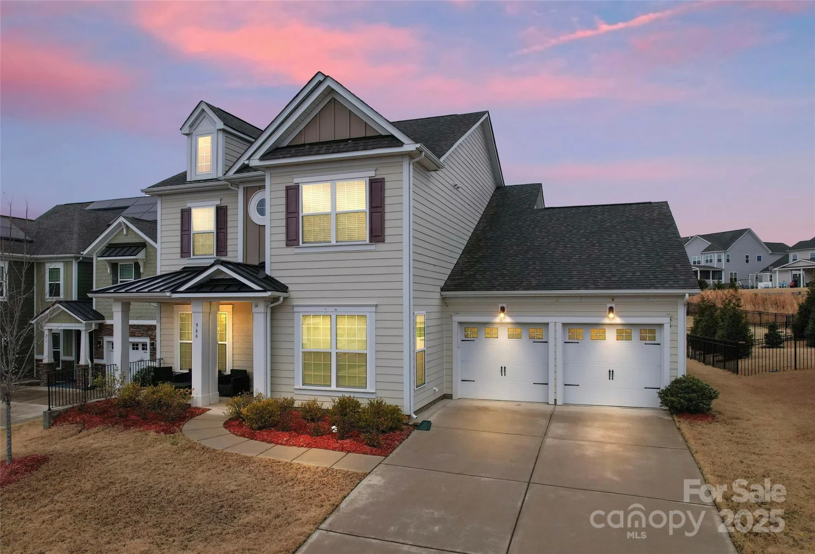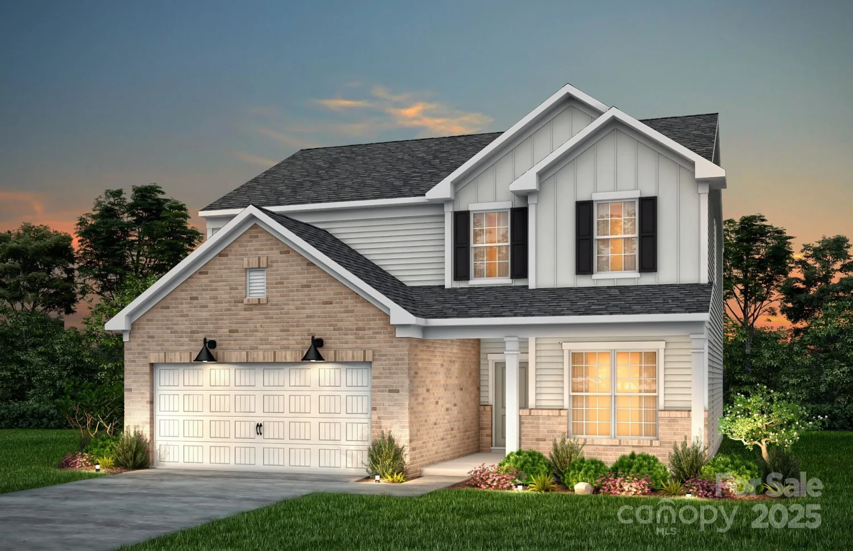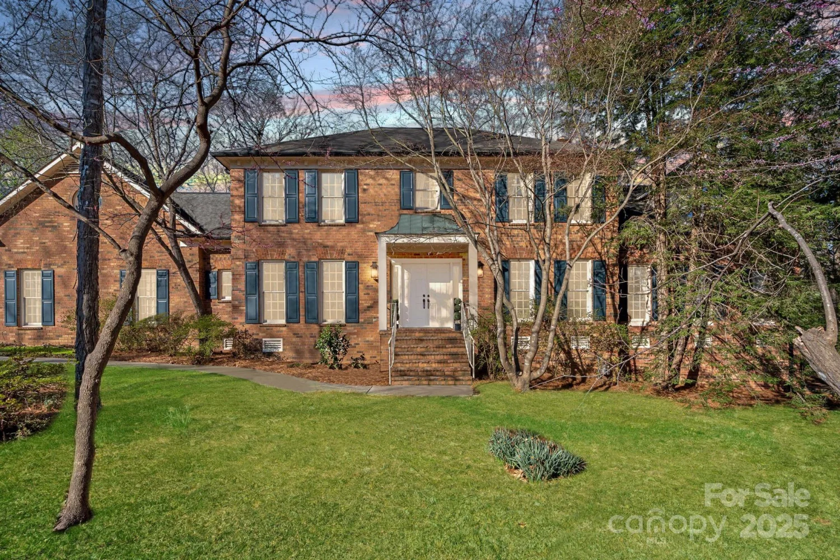11123 river oaks drive nwConcord, NC 28027
11123 river oaks drive nwConcord, NC 28027
Description
Seller may consider buyer concessions if made in an offer. Welcome to your dream home, where luxury meets comfort. The living room boasts a cozy fireplace and a neutral color paint scheme that provides a warm, inviting atmosphere. The kitchen is a chef's delight with an accent backsplash, a large kitchen island, all stainless steel appliances. The primary bedroom features a spacious walk-in closet, and the primary bathroom offers double sinks, a separate tub, and a shower. Outside, enjoy the privacy of a fenced-in backyard with a patio and an in-ground pool. This home is a true gem that offers an incredible lifestyle.
Property Details for 11123 River Oaks Drive NW
- Subdivision ComplexSkybrook North Villages
- Num Of Garage Spaces3
- Parking FeaturesDriveway, Attached Garage, Parking Space(s)
- Property AttachedNo
LISTING UPDATED:
- StatusActive
- MLS #CAR4229299
- Days on Site60
- HOA Fees$600 / year
- MLS TypeResidential
- Year Built2015
- CountryCabarrus
LISTING UPDATED:
- StatusActive
- MLS #CAR4229299
- Days on Site60
- HOA Fees$600 / year
- MLS TypeResidential
- Year Built2015
- CountryCabarrus
Building Information for 11123 River Oaks Drive NW
- StoriesTwo
- Year Built2015
- Lot Size0.0000 Acres
Payment Calculator
Term
Interest
Home Price
Down Payment
The Payment Calculator is for illustrative purposes only. Read More
Property Information for 11123 River Oaks Drive NW
Summary
Location and General Information
- Directions: Head south on Poplar Tent Rd Turn left onto Middlecrest Dr NW At the roundabout, take the 3rd exit onto Edgepine Ln NW Turn right onto River Oaks Dr NW
- Coordinates: 35.434814,-80.758226
School Information
- Elementary School: W.R. Odell
- Middle School: Harris Road
- High School: Cox Mill
Taxes and HOA Information
- Parcel Number: 4671-67-3811-0000
- Tax Legal Description: LT 293 THE VILLAGES AT SKYBROOK NORTH PH 2 MAP 1 .20AC
Virtual Tour
Parking
- Open Parking: Yes
Interior and Exterior Features
Interior Features
- Cooling: Central Air
- Heating: Central
- Appliances: Gas Cooktop, Microwave
- Flooring: Carpet, Laminate, Tile
- Levels/Stories: Two
- Foundation: Slab
- Bathrooms Total Integer: 4
Exterior Features
- Construction Materials: Vinyl, Other - See Remarks
- Pool Features: None
- Road Surface Type: Concrete, Other
- Roof Type: Composition
- Laundry Features: Main Level
- Pool Private: No
Property
Utilities
- Sewer: Public Sewer
- Water Source: Public
Property and Assessments
- Home Warranty: No
Green Features
Lot Information
- Above Grade Finished Area: 3726
- Lot Features: Corner Lot
Rental
Rent Information
- Land Lease: No
Public Records for 11123 River Oaks Drive NW
Home Facts
- Beds5
- Baths4
- Above Grade Finished3,726 SqFt
- StoriesTwo
- Lot Size0.0000 Acres
- StyleSingle Family Residence
- Year Built2015
- APN4671-67-3811-0000
- CountyCabarrus





