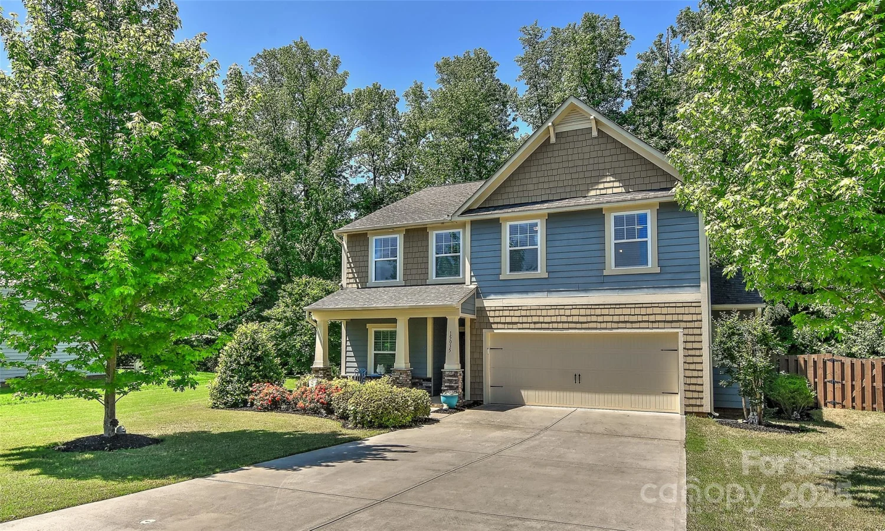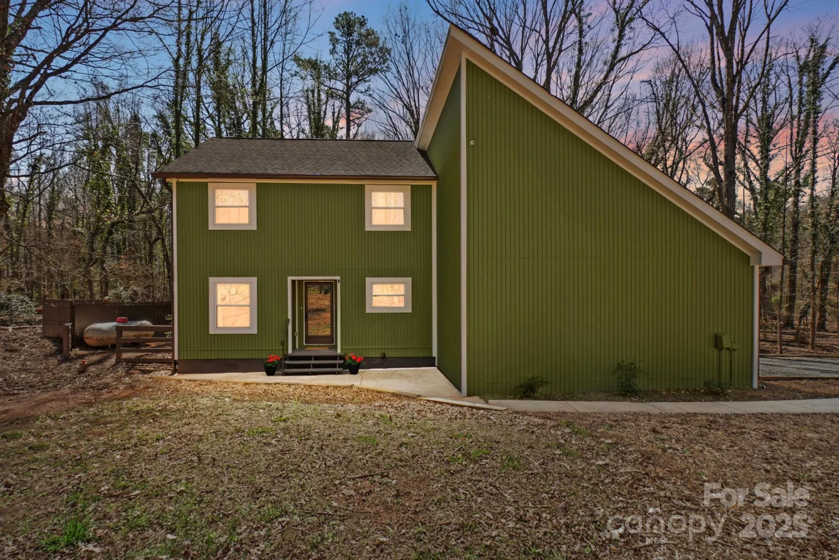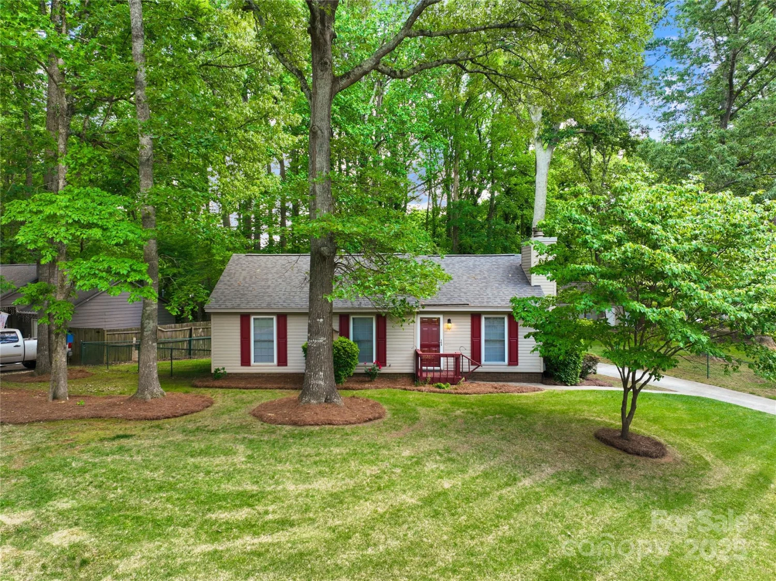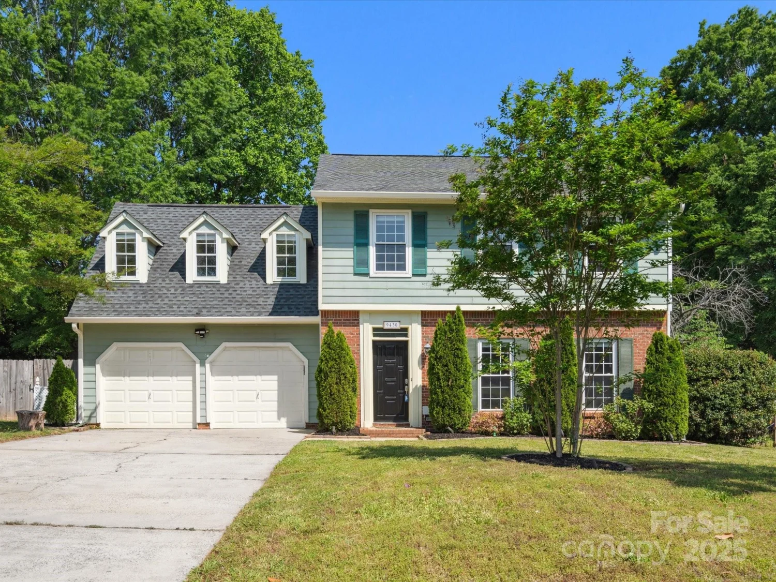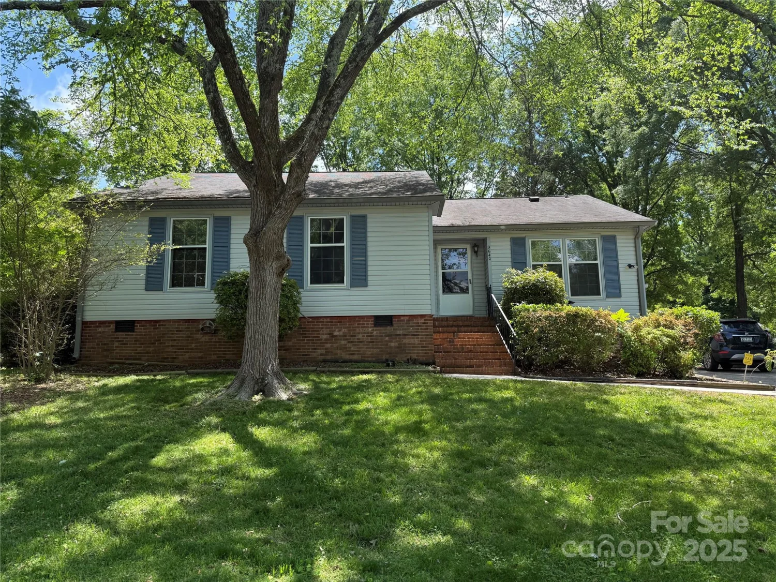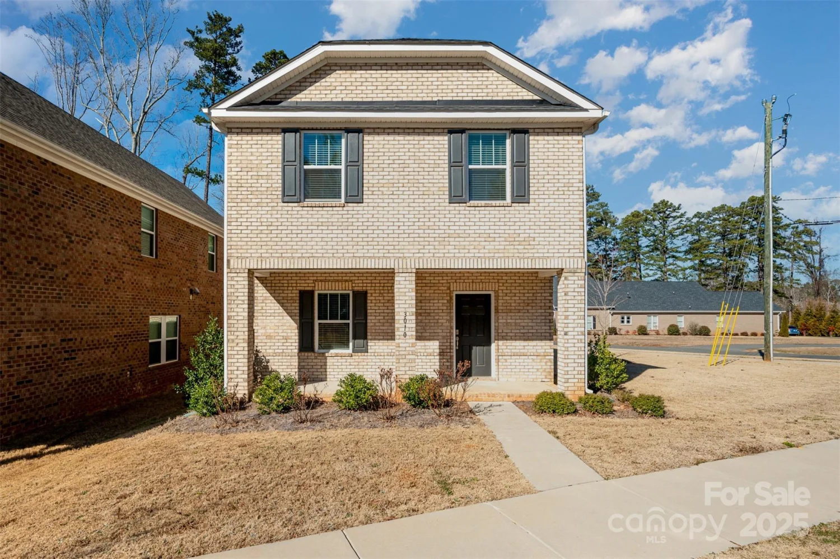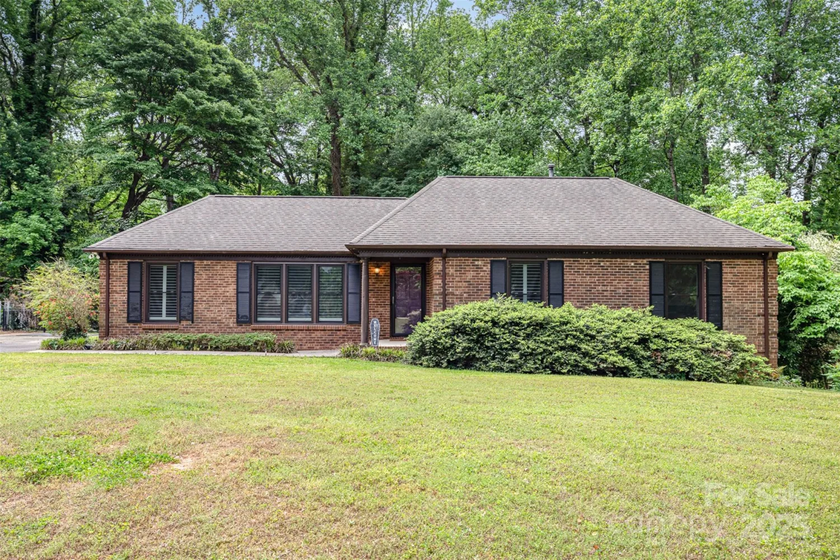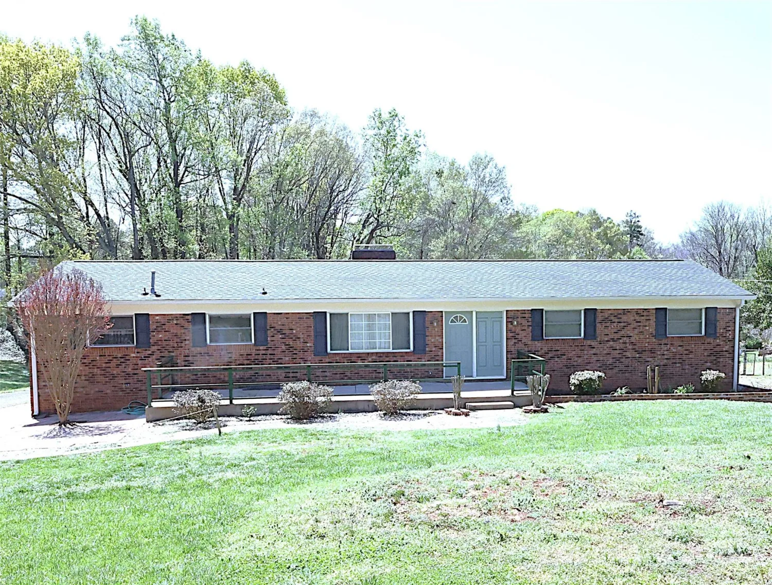9613 central driveMint Hill, NC 28227
9613 central driveMint Hill, NC 28227
Description
MOVE IN READY, 4 bed 2.5 bath just minutes from Uptown Charlotte! NEW HVAC and Water Heater in 2022. This updated home has a beautiful neutral, color palette ready for your belongings. The Kichen boast tile backsplash. Granite countertops, White shaker cabinets and stainless steel appliances, including the refrigerator. The large back deck has a pergola and is ready for entertaining.The fenced in backyard is ready for you and or pets to enjoy the outdoors. The homes crawlspace has been fully encapsulated for extra storage.
Property Details for 9613 Central Drive
- Subdivision ComplexTimber Creek
- Parking FeaturesDriveway
- Property AttachedNo
- Waterfront FeaturesNone
LISTING UPDATED:
- StatusClosed
- MLS #CAR4230565
- Days on Site11
- MLS TypeResidential
- Year Built1976
- CountryMecklenburg
LISTING UPDATED:
- StatusClosed
- MLS #CAR4230565
- Days on Site11
- MLS TypeResidential
- Year Built1976
- CountryMecklenburg
Building Information for 9613 Central Drive
- StoriesTwo
- Year Built1976
- Lot Size0.0000 Acres
Payment Calculator
Term
Interest
Home Price
Down Payment
The Payment Calculator is for illustrative purposes only. Read More
Property Information for 9613 Central Drive
Summary
Location and General Information
- Community Features: None
- Coordinates: 35.201001,-80.682845
School Information
- Elementary School: Unspecified
- Middle School: Unspecified
- High School: Unspecified
Taxes and HOA Information
- Parcel Number: 109-364-10
- Tax Legal Description: L35BD M17-469 9613 CENTRAL DR
Virtual Tour
Parking
- Open Parking: No
Interior and Exterior Features
Interior Features
- Cooling: Central Air
- Heating: Heat Pump
- Appliances: Dishwasher, Disposal, Electric Oven, Gas Water Heater, Refrigerator
- Fireplace Features: Family Room
- Flooring: Carpet, Vinyl
- Interior Features: Attic Stairs Pulldown, Entrance Foyer, Pantry
- Levels/Stories: Two
- Foundation: Crawl Space
- Total Half Baths: 1
- Bathrooms Total Integer: 3
Exterior Features
- Construction Materials: Aluminum, Vinyl
- Fencing: Back Yard, Fenced
- Patio And Porch Features: Deck
- Pool Features: None
- Road Surface Type: Concrete, Paved
- Roof Type: Composition
- Security Features: Carbon Monoxide Detector(s)
- Laundry Features: Mud Room, Utility Room
- Pool Private: No
Property
Utilities
- Sewer: Public Sewer
- Water Source: Public
Property and Assessments
- Home Warranty: No
Green Features
Lot Information
- Above Grade Finished Area: 1685
- Lot Features: Sloped, Wooded
- Waterfront Footage: None
Rental
Rent Information
- Land Lease: No
Public Records for 9613 Central Drive
Home Facts
- Beds4
- Baths2
- Above Grade Finished1,685 SqFt
- StoriesTwo
- Lot Size0.0000 Acres
- StyleSingle Family Residence
- Year Built1976
- APN109-364-10
- CountyMecklenburg
- ZoningR


