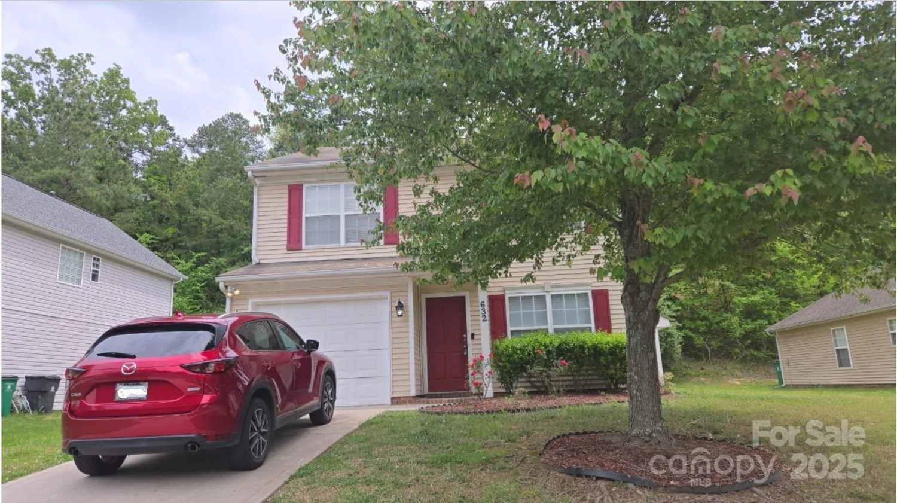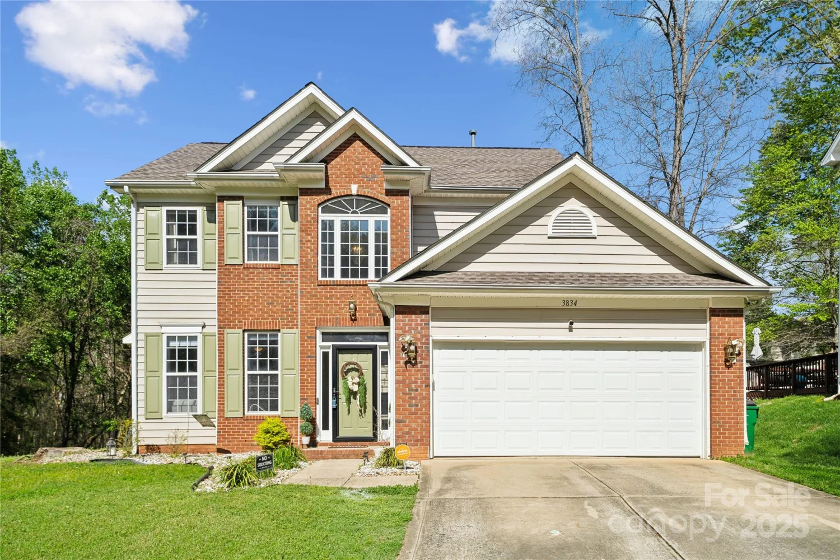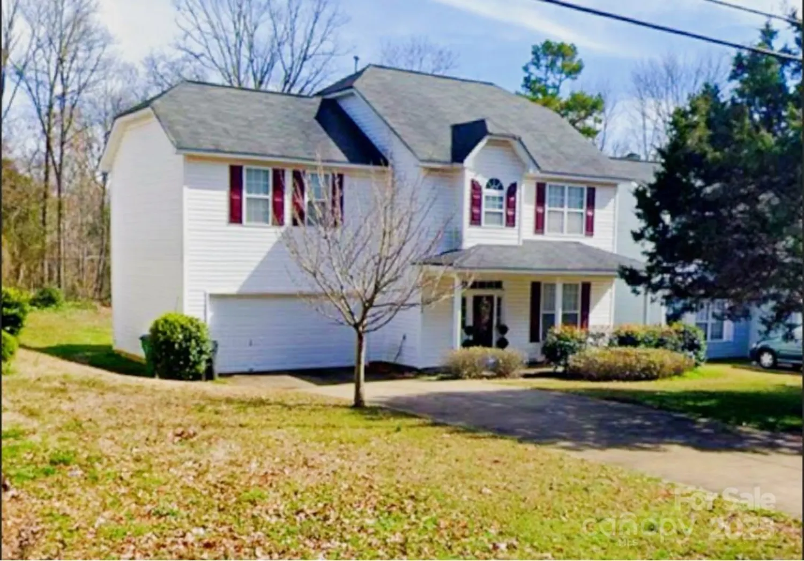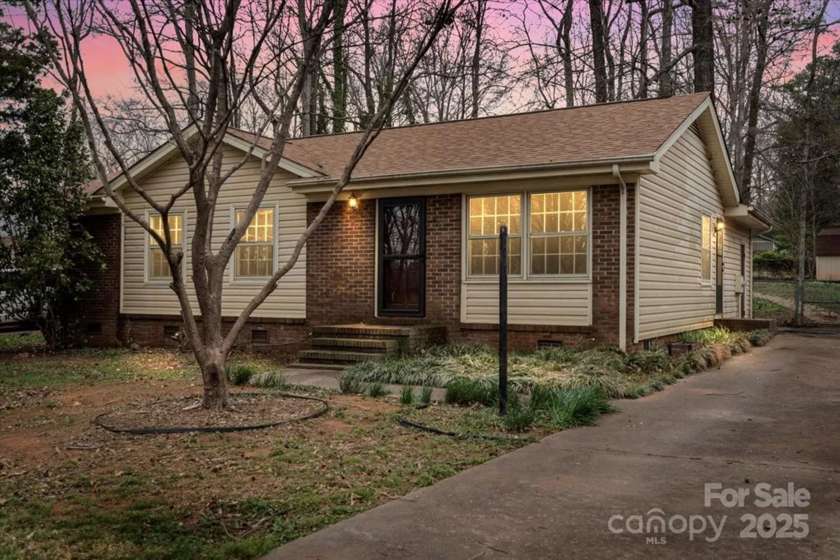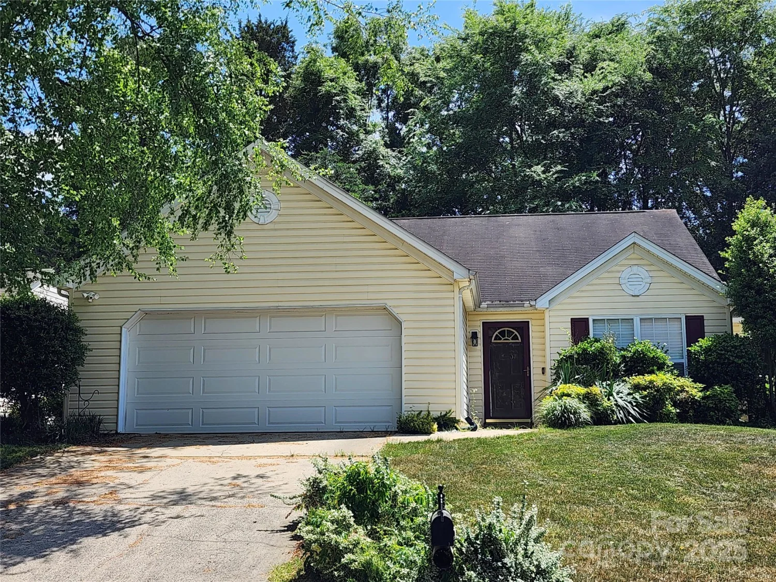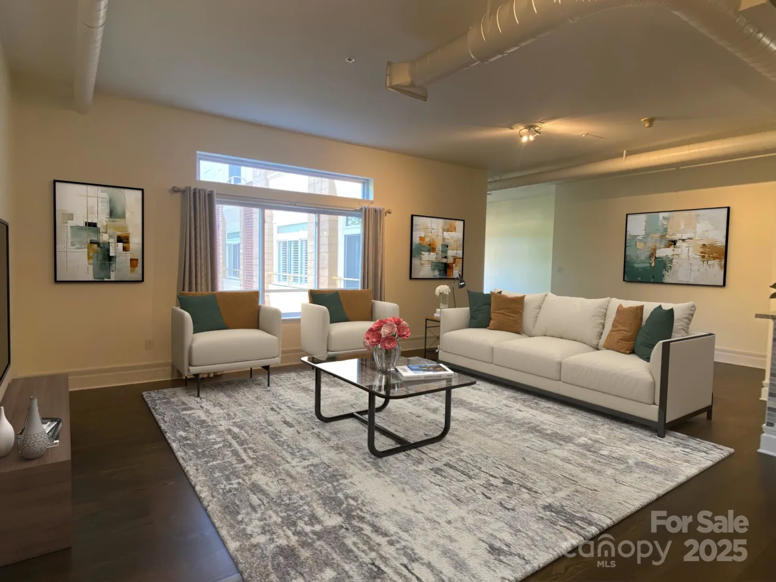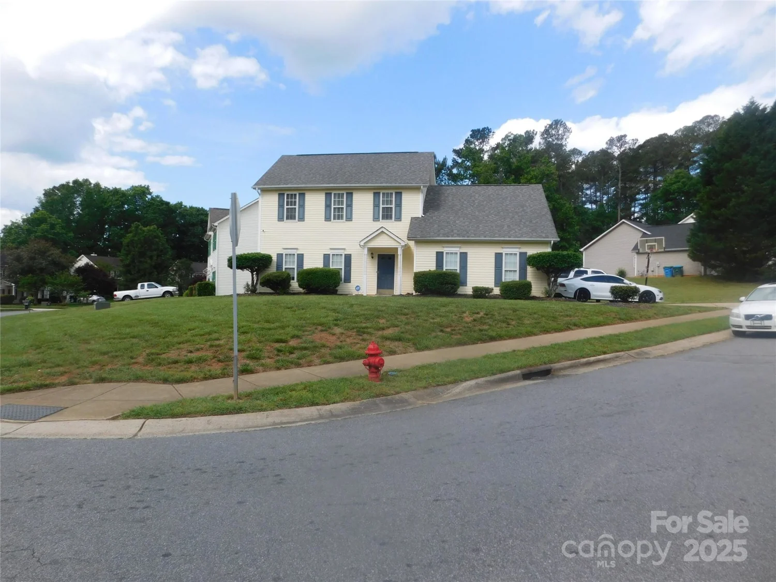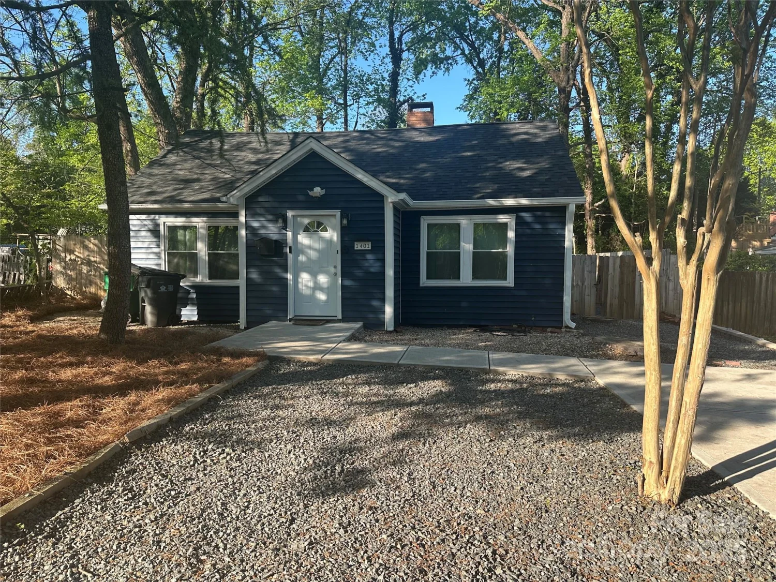2124 clapham courtCharlotte, NC 28215
2124 clapham courtCharlotte, NC 28215
Description
*Primary Bedroom on the Main!* Save Monthly with LOW HOA DUES! SouthCraft is offering up to $10K towards closing costs when you use a preferred lender. This brand-new 4-bedroom + loft home in East Charlotte offers an open-concept design w/ stylish modern colors and tons of upgrades included. The first floor features 9’ ceilings and gorgeous luxury vinyl plank flooring throughout the main living areas. The bright kitchen boasts granite countertops, variable height cabinetry w/ molding, stainless steel appliances, and a subway tile backsplash, large granite peninsula w/ a breakfast bar. Luxurious 24x12 inch tiles elevate the full baths. Visit our model home at 4040 Stoneygreen Ln, Charlotte, NC 28215. OPEN: Sun, Tues, Fri 12-4 pm & Sat 11-4 pm. A fence along the left side of the property will be added for privacy and clear lot division.
Property Details for 2124 Clapham Court
- Subdivision ComplexStoneygreen
- Architectural StyleTraditional
- Num Of Garage Spaces2
- Parking FeaturesAttached Garage, Garage Door Opener, Garage Faces Front
- Property AttachedNo
LISTING UPDATED:
- StatusClosed
- MLS #CAR4230592
- Days on Site22
- HOA Fees$398 / year
- MLS TypeResidential
- Year Built2025
- CountryMecklenburg
LISTING UPDATED:
- StatusClosed
- MLS #CAR4230592
- Days on Site22
- HOA Fees$398 / year
- MLS TypeResidential
- Year Built2025
- CountryMecklenburg
Building Information for 2124 Clapham Court
- StoriesTwo
- Year Built2025
- Lot Size0.0000 Acres
Payment Calculator
Term
Interest
Home Price
Down Payment
The Payment Calculator is for illustrative purposes only. Read More
Property Information for 2124 Clapham Court
Summary
Location and General Information
- Community Features: Sidewalks, Street Lights, None
- Coordinates: 35.25249683,-80.69456385
School Information
- Elementary School: Reedy Creek
- Middle School: North Ridge
- High School: Rocky River
Taxes and HOA Information
- Parcel Number: 10812729
- Tax Legal Description: L158 M72-67
Virtual Tour
Parking
- Open Parking: No
Interior and Exterior Features
Interior Features
- Cooling: Ceiling Fan(s), Central Air
- Heating: Heat Pump
- Appliances: Dishwasher, Disposal, Electric Range, Electric Water Heater, Microwave, Plumbed For Ice Maker
- Fireplace Features: Great Room
- Flooring: Carpet, Tile, Vinyl
- Interior Features: Attic Stairs Pulldown, Breakfast Bar, Cable Prewire, Entrance Foyer, Kitchen Island, Pantry, Walk-In Closet(s), Walk-In Pantry
- Levels/Stories: Two
- Foundation: Slab
- Total Half Baths: 1
- Bathrooms Total Integer: 3
Exterior Features
- Construction Materials: Stone, Vinyl
- Patio And Porch Features: Patio
- Pool Features: None
- Road Surface Type: Concrete, Paved
- Roof Type: Fiberglass
- Security Features: Carbon Monoxide Detector(s)
- Laundry Features: Mud Room, Main Level
- Pool Private: No
Property
Utilities
- Sewer: Public Sewer
- Water Source: City
Property and Assessments
- Home Warranty: No
Green Features
Lot Information
- Above Grade Finished Area: 1964
- Lot Features: Wooded
Rental
Rent Information
- Land Lease: No
Public Records for 2124 Clapham Court
Home Facts
- Beds4
- Baths2
- Above Grade Finished1,964 SqFt
- StoriesTwo
- Lot Size0.0000 Acres
- StyleSingle Family Residence
- Year Built2025
- APN10812729
- CountyMecklenburg


