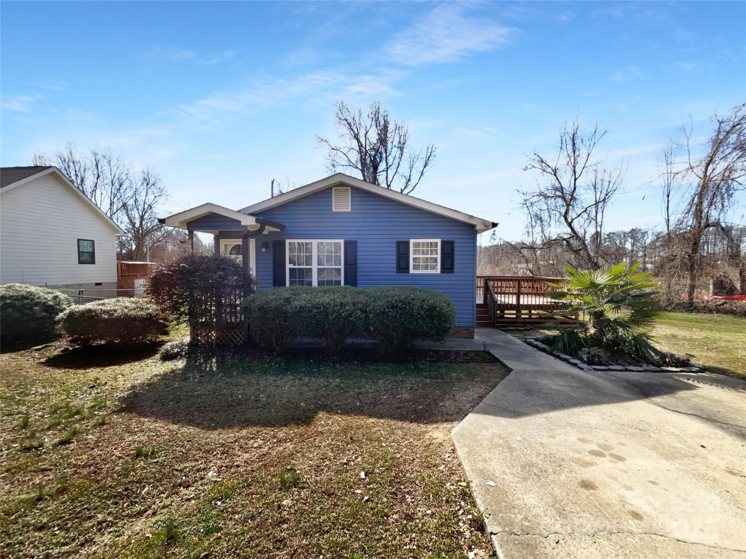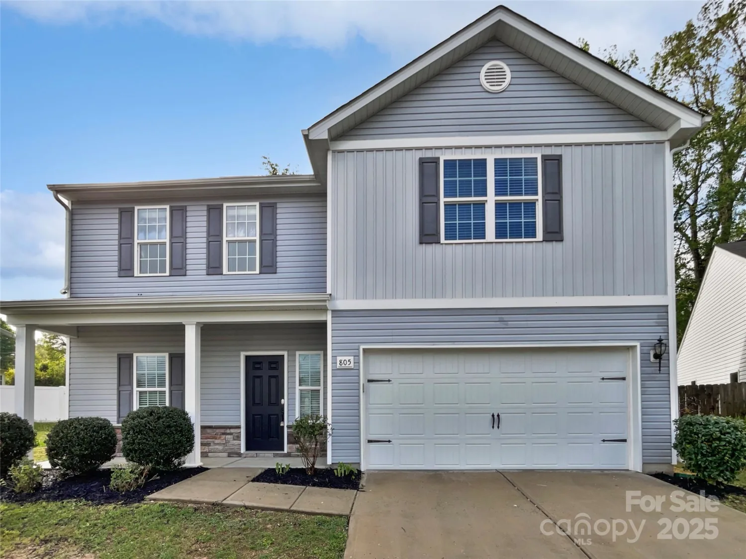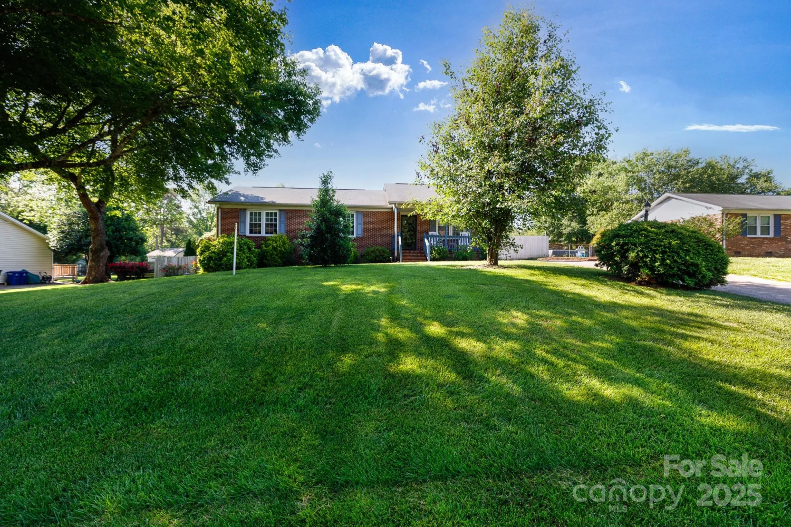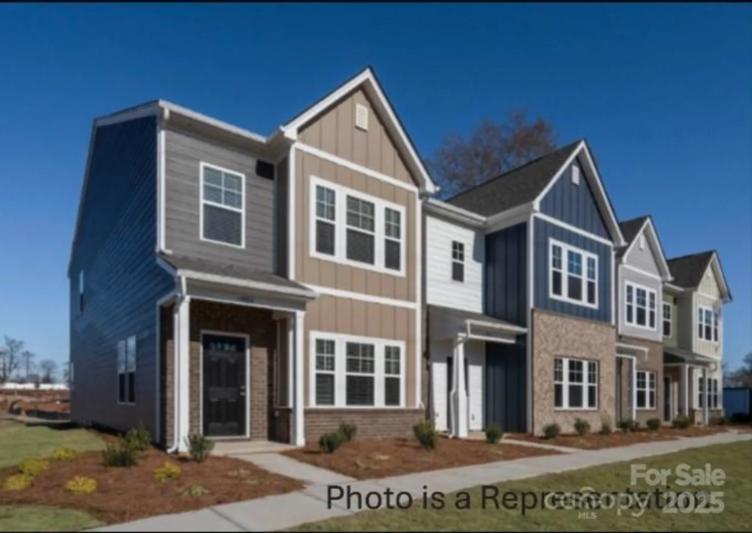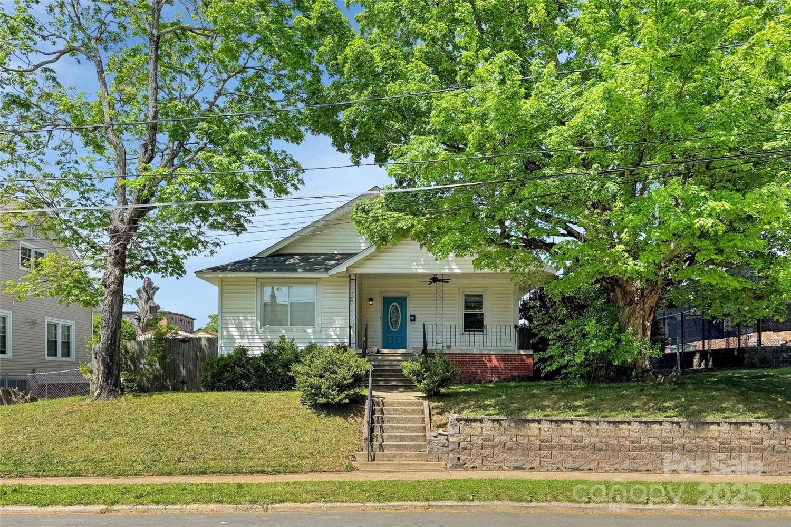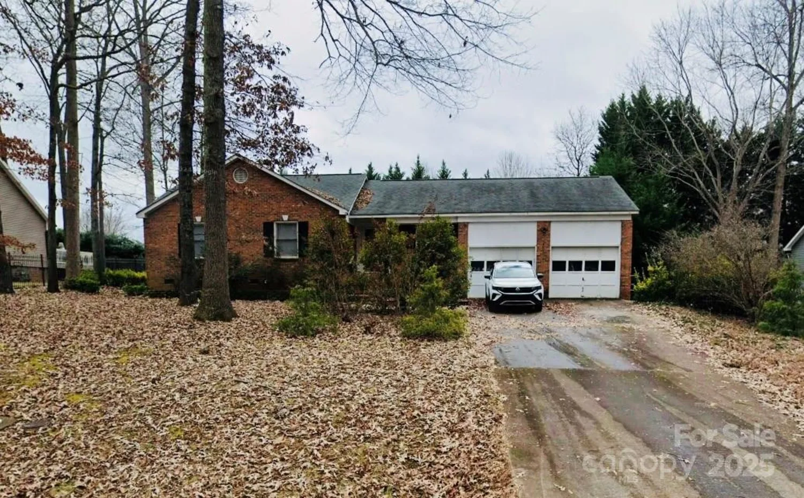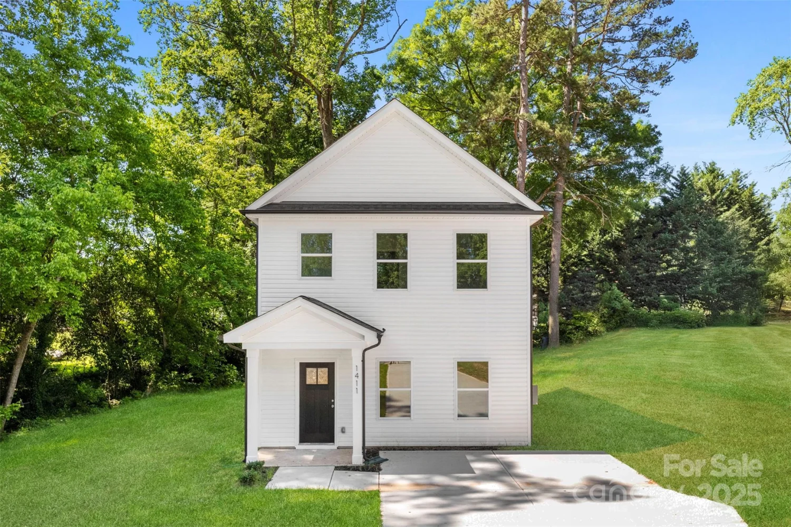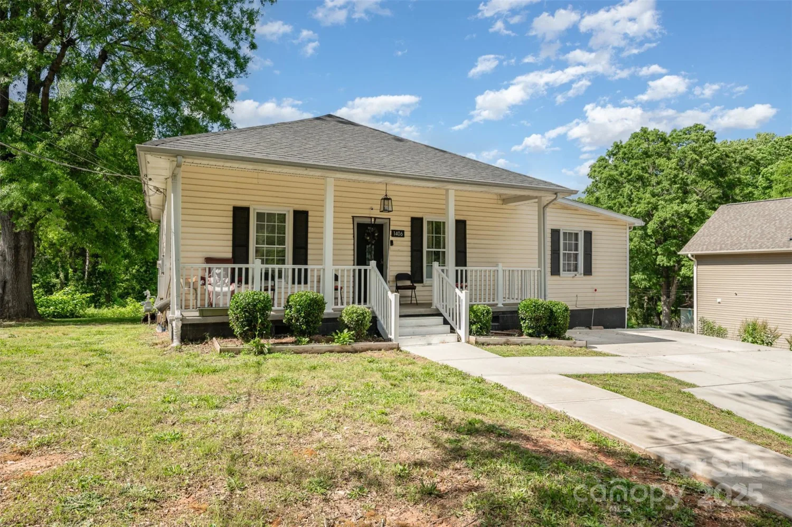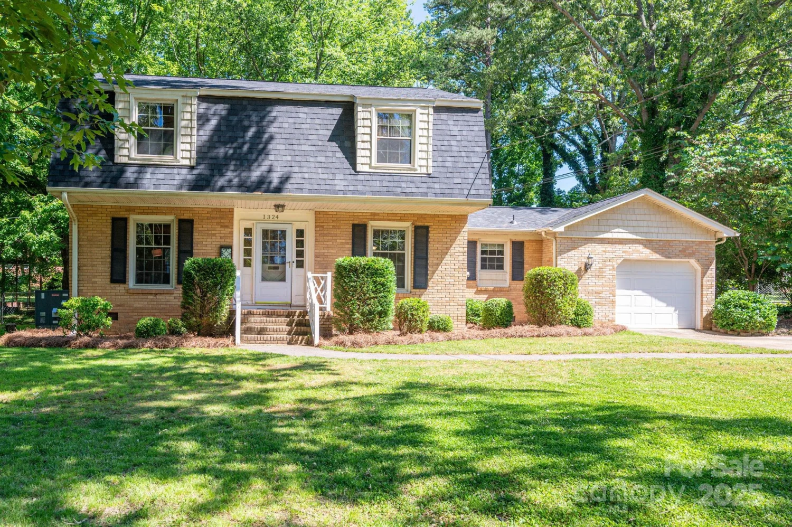1629 backcreek laneGastonia, NC 28054
1629 backcreek laneGastonia, NC 28054
Description
Move in ready 3 bed 2.5 bath townhouse with the primary suite located on the main level! The main level features a dining area, remodeled kitchen with stainless appliances and a tile backsplash, large living room with vaulted ceilings, a half bath and the primary suite (complete with shower, garden tub and a walk in closet). The upper level has two large bedrooms (one with a walk in closet), a full shared bath and a huge flex space/bonus area that overlooks the main level living room. Recent updates include but not limited to new flooring, fresh paint, new fixtures, new granite counter tops and more!
Property Details for 1629 Backcreek Lane
- Subdivision ComplexRobinwood Village
- ExteriorLawn Maintenance
- Num Of Garage Spaces1
- Parking FeaturesDriveway, Attached Garage
- Property AttachedNo
LISTING UPDATED:
- StatusActive Under Contract
- MLS #CAR4230735
- Days on Site64
- HOA Fees$209 / month
- MLS TypeResidential
- Year Built2004
- CountryGaston
LISTING UPDATED:
- StatusActive Under Contract
- MLS #CAR4230735
- Days on Site64
- HOA Fees$209 / month
- MLS TypeResidential
- Year Built2004
- CountryGaston
Building Information for 1629 Backcreek Lane
- StoriesOne and One Half
- Year Built2004
- Lot Size0.0000 Acres
Payment Calculator
Term
Interest
Home Price
Down Payment
The Payment Calculator is for illustrative purposes only. Read More
Property Information for 1629 Backcreek Lane
Summary
Location and General Information
- Coordinates: 35.242768,-81.147749
School Information
- Elementary School: Unspecified
- Middle School: Unspecified
- High School: Unspecified
Taxes and HOA Information
- Parcel Number: 203650
- Tax Legal Description: ROBINWOOD VILLAGE L 22 01 099 045 00 000
Virtual Tour
Parking
- Open Parking: No
Interior and Exterior Features
Interior Features
- Cooling: Central Air
- Heating: Natural Gas
- Appliances: Dishwasher, Electric Range, Gas Water Heater, Microwave, Refrigerator
- Fireplace Features: Gas Log, Living Room
- Flooring: Carpet, Vinyl
- Levels/Stories: One and One Half
- Window Features: Insulated Window(s)
- Foundation: Slab
- Total Half Baths: 1
- Bathrooms Total Integer: 3
Exterior Features
- Construction Materials: Vinyl
- Patio And Porch Features: Patio
- Pool Features: None
- Road Surface Type: Concrete, Paved
- Roof Type: Composition
- Laundry Features: Main Level
- Pool Private: No
Property
Utilities
- Sewer: Public Sewer
- Utilities: Cable Available, Natural Gas
- Water Source: City
Property and Assessments
- Home Warranty: No
Green Features
Lot Information
- Above Grade Finished Area: 1983
- Lot Features: End Unit
Rental
Rent Information
- Land Lease: No
Public Records for 1629 Backcreek Lane
Home Facts
- Beds3
- Baths2
- Above Grade Finished1,983 SqFt
- StoriesOne and One Half
- Lot Size0.0000 Acres
- StyleTownhouse
- Year Built2004
- APN203650
- CountyGaston
- ZoningPRD


