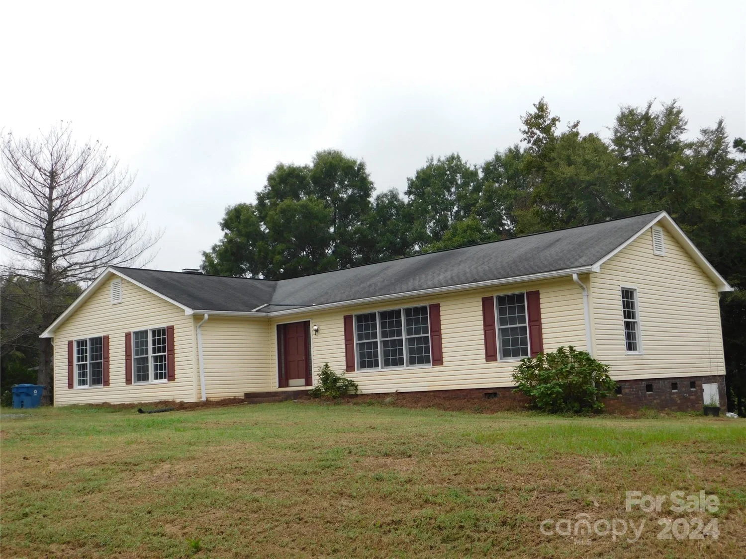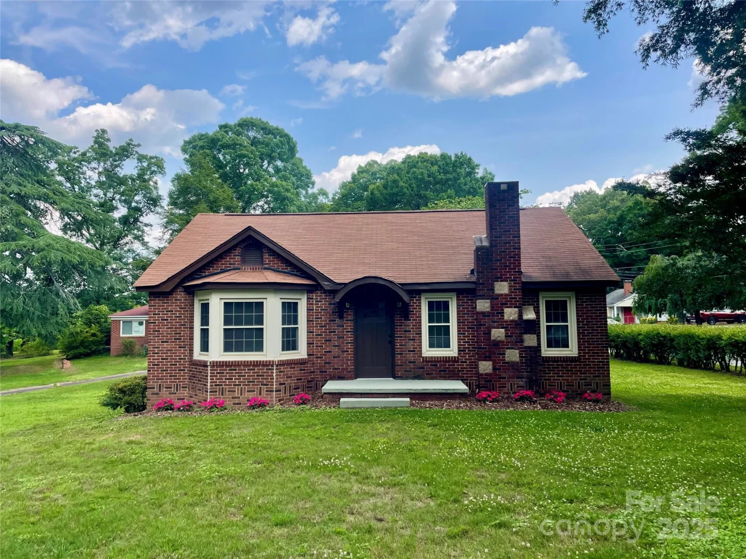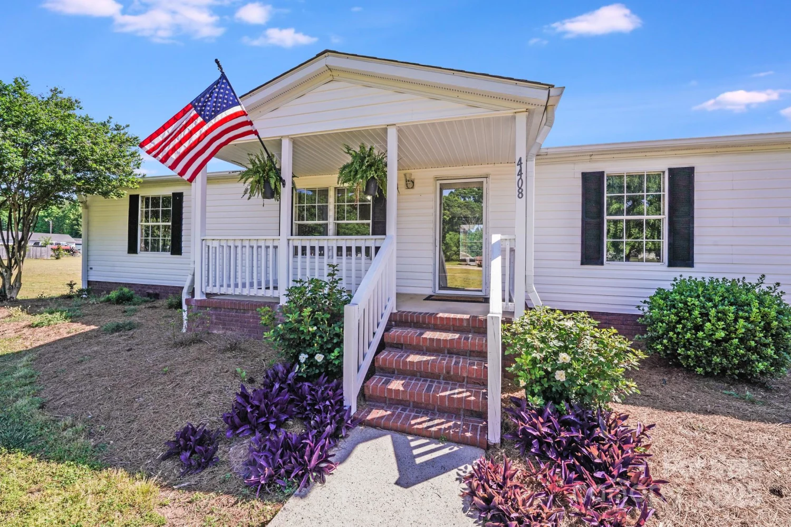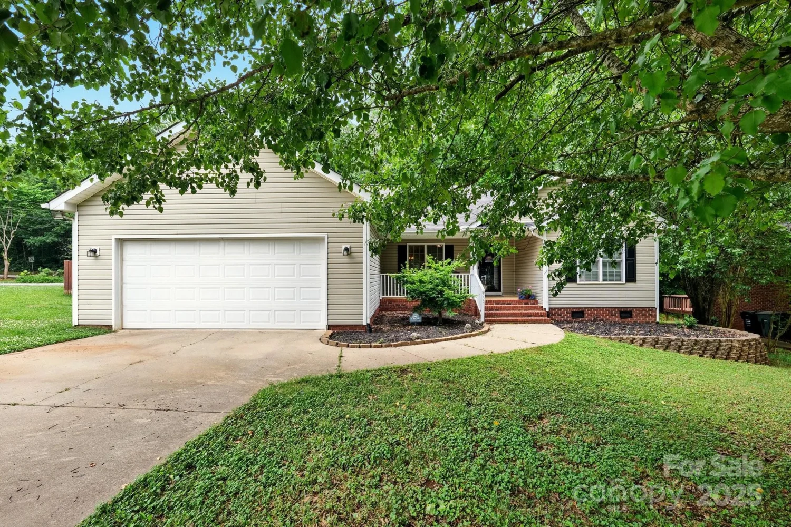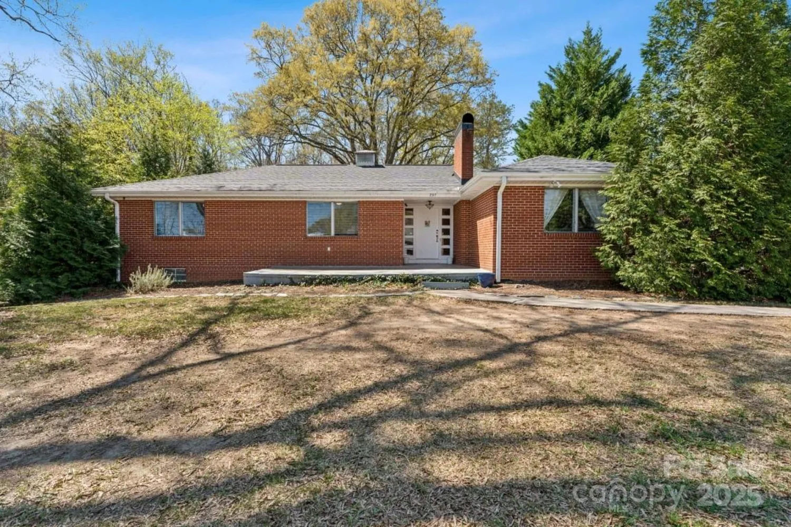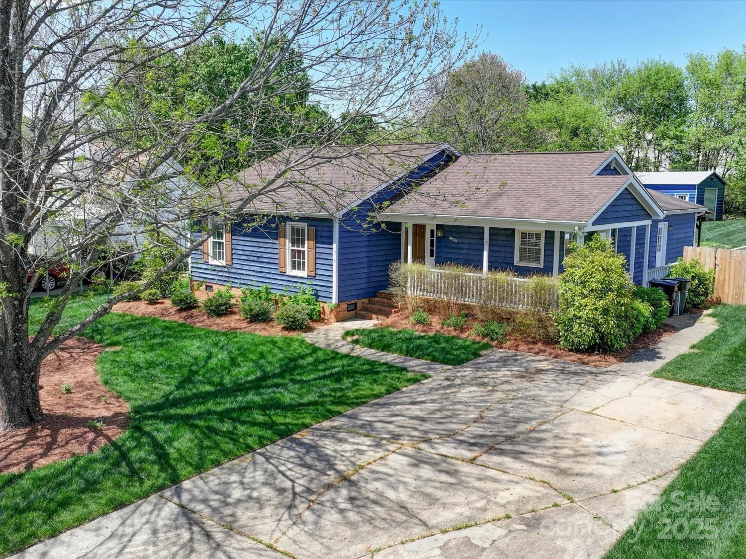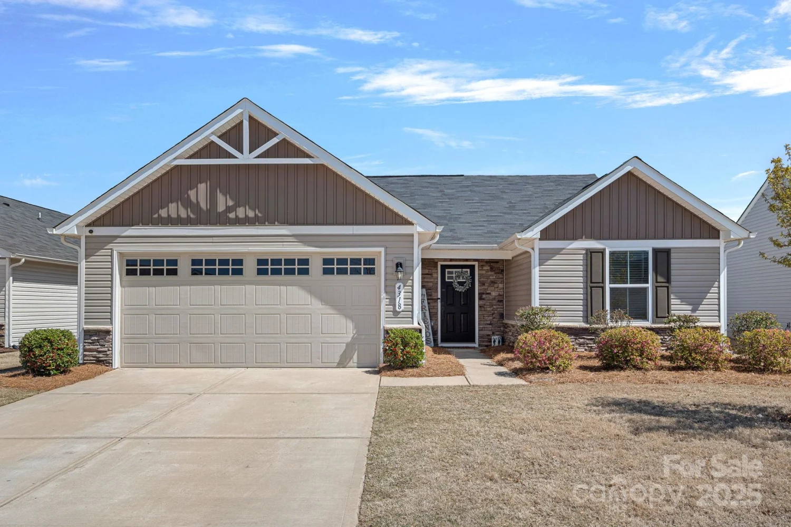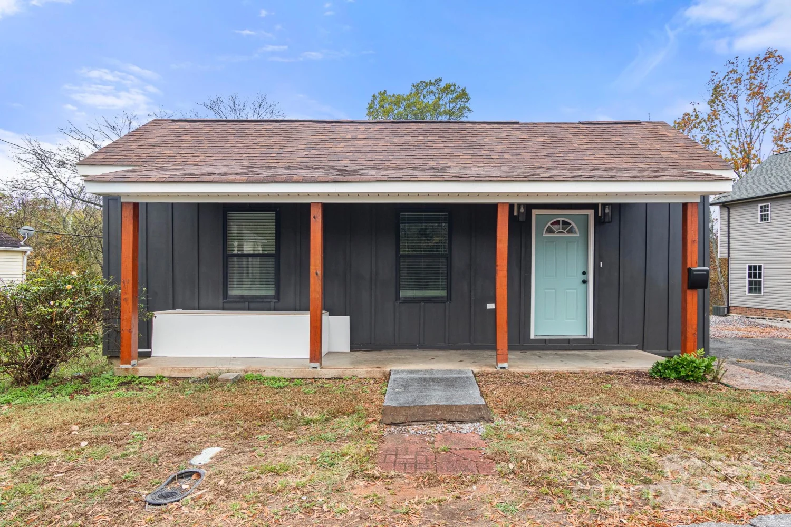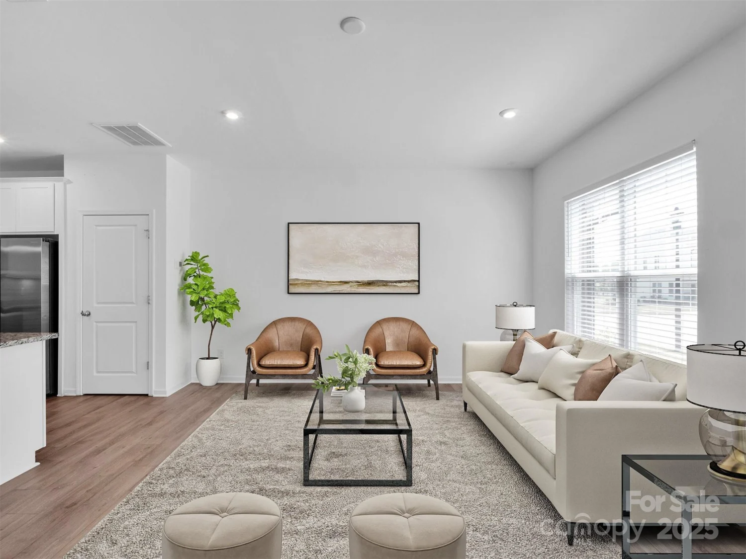2592 brackley place nwConcord, NC 28027
2592 brackley place nwConcord, NC 28027
Description
Feeling like new with so many fresh updates! The open-concept floor plan, wonderful outdoor spaces and thoughtful updates including LVP throughout the main level, new carpet upstairs, whole-home interior paint, and modern light fixtures are calling you home this summer! The kitchen and dining area open up to the living room with vaulted ceiling and a cozy fireplace—ideal for both relaxing and entertaining. The primary suite is conveniently located on the main level, while two additional bedrooms, a loft, and large closets provide plenty of space upstairs. Step outside to your expanded private back deck, where you can unwind and take in serene wooded views. The covetable attached garage and driveway is perfect for two cars and storage, and the community pool and clubhouse are just up the street. Such a great location in Concord, you'll love being minutes to shopping, dining, entertainment and easy access to major highways.
Property Details for 2592 Brackley Place NW
- Subdivision ComplexOxford Commons
- ExteriorLawn Maintenance
- Num Of Garage Spaces1
- Parking FeaturesDriveway, Attached Garage, Garage Faces Front
- Property AttachedNo
LISTING UPDATED:
- StatusActive
- MLS #CAR4230739
- Days on Site34
- HOA Fees$260 / month
- MLS TypeResidential
- Year Built2007
- CountryCabarrus
LISTING UPDATED:
- StatusActive
- MLS #CAR4230739
- Days on Site34
- HOA Fees$260 / month
- MLS TypeResidential
- Year Built2007
- CountryCabarrus
Building Information for 2592 Brackley Place NW
- StoriesTwo
- Year Built2007
- Lot Size0.0000 Acres
Payment Calculator
Term
Interest
Home Price
Down Payment
The Payment Calculator is for illustrative purposes only. Read More
Property Information for 2592 Brackley Place NW
Summary
Location and General Information
- Community Features: Clubhouse, Outdoor Pool
- Coordinates: 35.378549,-80.681886
School Information
- Elementary School: Unspecified
- Middle School: Unspecified
- High School: Unspecified
Taxes and HOA Information
- Parcel Number: 4599-86-6997-0000
- Tax Legal Description: UNIT 2105 OXFORD COMMONS .05AC
Virtual Tour
Parking
- Open Parking: Yes
Interior and Exterior Features
Interior Features
- Cooling: Ceiling Fan(s), Central Air
- Heating: Forced Air, Natural Gas
- Appliances: Gas Range
- Fireplace Features: Living Room
- Flooring: Carpet, Vinyl
- Levels/Stories: Two
- Foundation: Slab
- Total Half Baths: 1
- Bathrooms Total Integer: 3
Exterior Features
- Construction Materials: Brick Partial, Vinyl
- Patio And Porch Features: Deck, Front Porch
- Pool Features: None
- Road Surface Type: Concrete, Paved
- Roof Type: Shingle
- Laundry Features: Laundry Closet, Main Level
- Pool Private: No
Property
Utilities
- Sewer: Public Sewer
- Water Source: City
Property and Assessments
- Home Warranty: No
Green Features
Lot Information
- Above Grade Finished Area: 1678
- Lot Features: End Unit
Rental
Rent Information
- Land Lease: No
Public Records for 2592 Brackley Place NW
Home Facts
- Beds3
- Baths2
- Above Grade Finished1,678 SqFt
- StoriesTwo
- Lot Size0.0000 Acres
- StyleTownhouse
- Year Built2007
- APN4599-86-6997-0000
- CountyCabarrus


