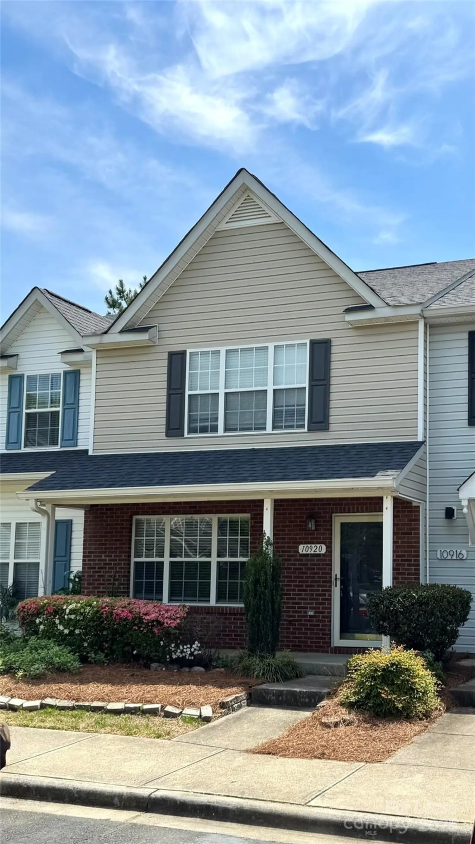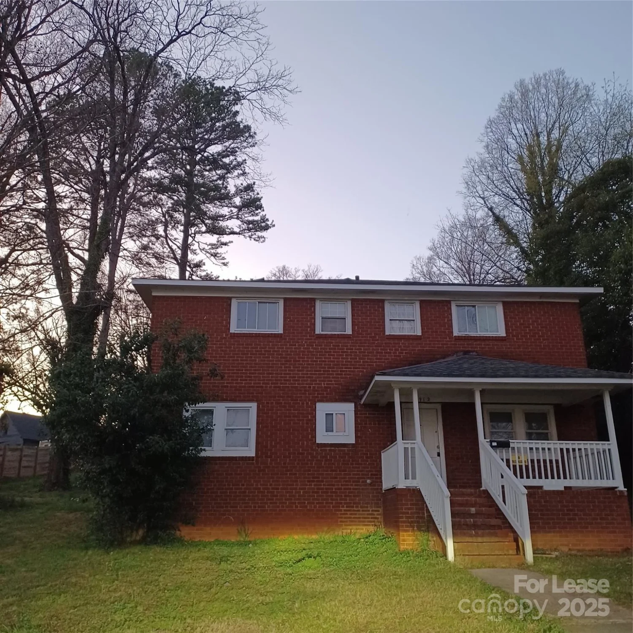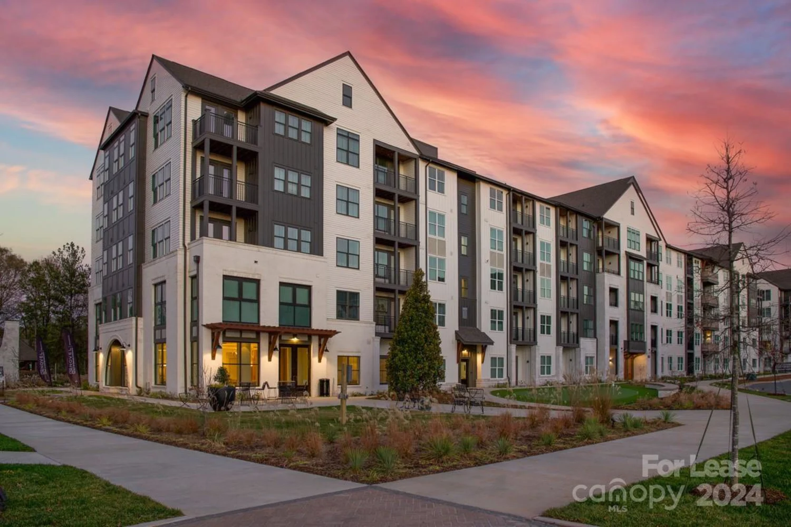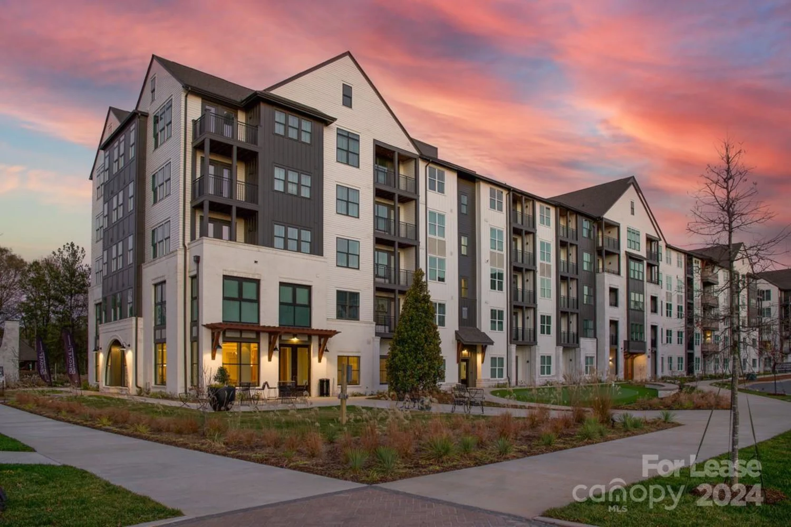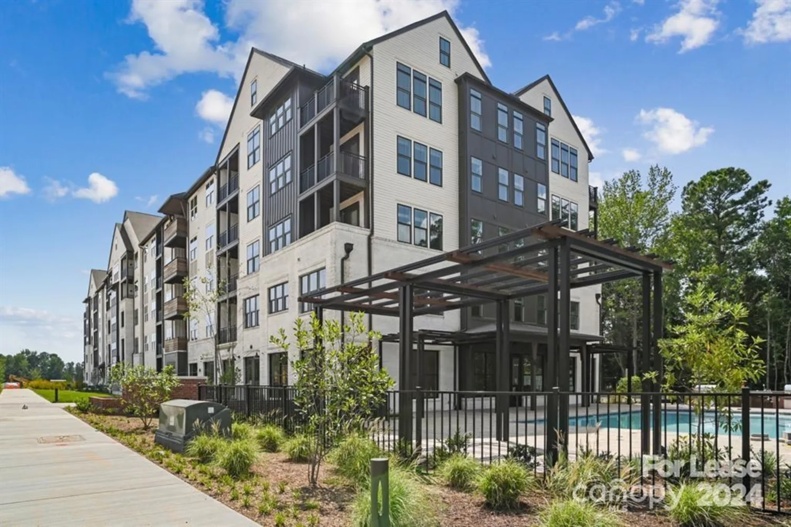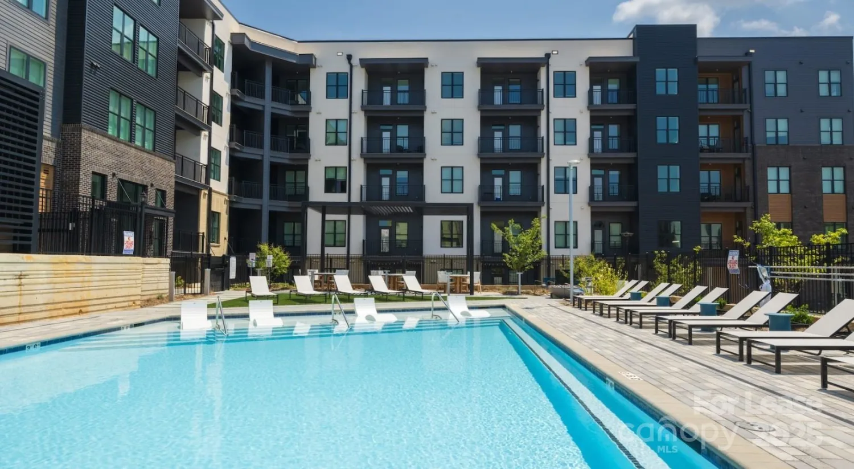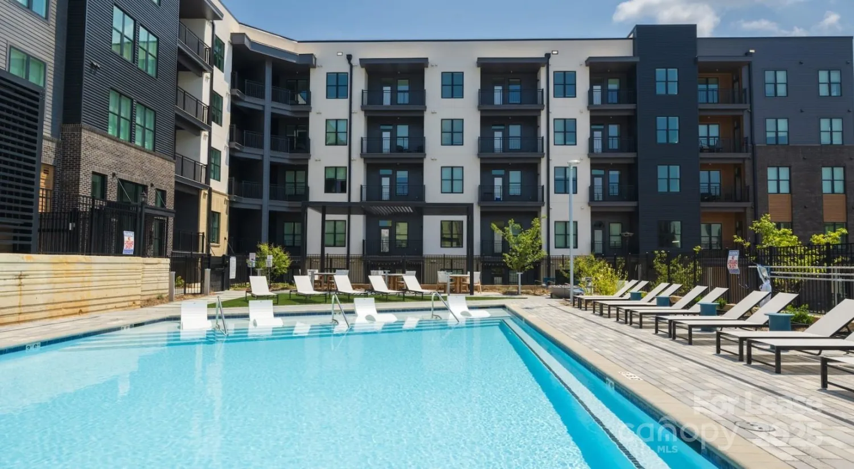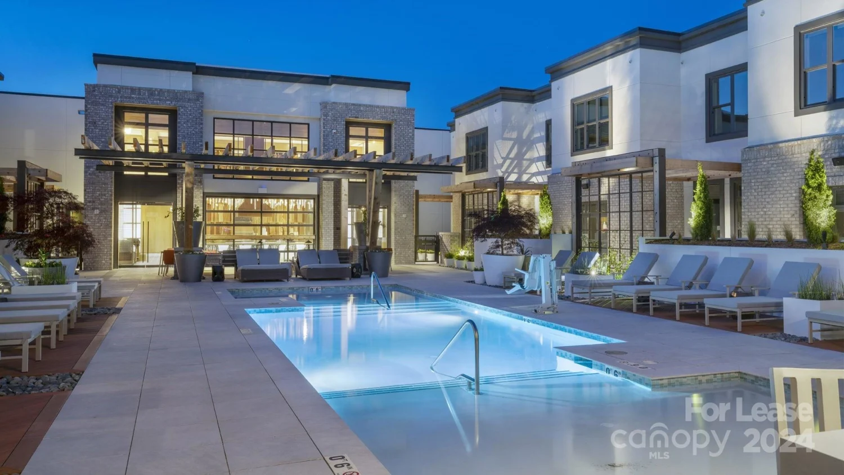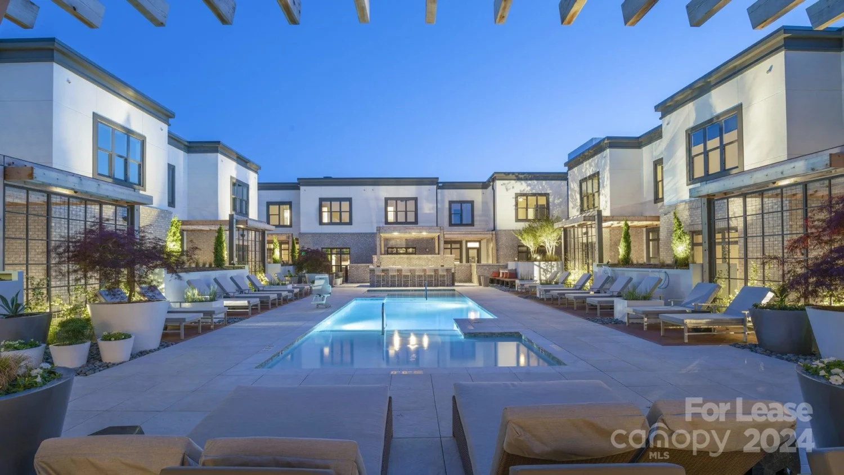14913 scothurst laneCharlotte, NC 28277
14913 scothurst laneCharlotte, NC 28277
Description
Welcome home to this beautifully renovated & updated townhome in Scots Hill! Fresh & bright new paint, new laminate flooring main level, new carpet upstairs & new bathroom flooring. Updated gold/black tone lighting fixtures, gold accented kitchen & bath hardware, new door hardware, new HVAC registers & ceiling fans great room/primary bedroom. Stainless steel appliances, white quartz countertops. New window treatments. Pressure washed front porch/back patio. Enjoy close proximity to eateries, grocery, shopping, medical and easy highway access. No smoking, pets conditional w/owner approval. $70 Non-refundable application fee per applicant over 18. Strong, verifiable credit/income required, clean background, no bankruptcies. Home leased in as-is condition with no known problems. Any major malfunctions addressed. Tenant responsible for gas/power utilities. HOA covers water/sewer/trash. Periodic management visits. Washer/dryer, insurance reqd. Multiple year lease available.
Property Details for 14913 Scothurst Lane
- Subdivision ComplexScots Hill
- Architectural StyleTraditional
- ExteriorStorage
- Parking FeaturesOn Street
- Property AttachedNo
LISTING UPDATED:
- StatusActive Under Contract
- MLS #CAR4230834
- Days on Site45
- MLS TypeResidential Lease
- Year Built2001
- CountryMecklenburg
LISTING UPDATED:
- StatusActive Under Contract
- MLS #CAR4230834
- Days on Site45
- MLS TypeResidential Lease
- Year Built2001
- CountryMecklenburg
Building Information for 14913 Scothurst Lane
- StoriesTwo
- Year Built2001
- Lot Size0.0000 Acres
Payment Calculator
Term
Interest
Home Price
Down Payment
The Payment Calculator is for illustrative purposes only. Read More
Property Information for 14913 Scothurst Lane
Summary
Location and General Information
- Directions: GPS to 14913 Scothurst
- Coordinates: 35.04261464,-80.8513944
School Information
- Elementary School: Ballantyne
- Middle School: Community House
- High School: Ardrey Kell
Taxes and HOA Information
- Parcel Number: 223-138-05
Virtual Tour
Parking
- Open Parking: No
Interior and Exterior Features
Interior Features
- Cooling: Ceiling Fan(s), Central Air
- Heating: Forced Air, Natural Gas
- Appliances: Dishwasher, Disposal, Electric Oven, Electric Range, Ice Maker, Microwave, Refrigerator
- Flooring: Carpet, Laminate, Linoleum
- Interior Features: Attic Stairs Pulldown
- Levels/Stories: Two
- Foundation: Slab
- Total Half Baths: 1
- Bathrooms Total Integer: 3
Exterior Features
- Patio And Porch Features: Front Porch, Patio, Rear Porch
- Pool Features: None
- Road Surface Type: Paved
- Roof Type: Shingle
- Security Features: Carbon Monoxide Detector(s), Smoke Detector(s)
- Laundry Features: Electric Dryer Hookup, Main Level
- Pool Private: No
Property
Utilities
- Sewer: Public Sewer
- Water Source: City
Property and Assessments
- Home Warranty: No
Green Features
Lot Information
- Above Grade Finished Area: 1528
Rental
Rent Information
- Land Lease: No
Public Records for 14913 Scothurst Lane
Home Facts
- Beds3
- Baths2
- Above Grade Finished1,528 SqFt
- StoriesTwo
- Lot Size0.0000 Acres
- StyleTownhouse
- Year Built2001
- APN223-138-05
- CountyMecklenburg


