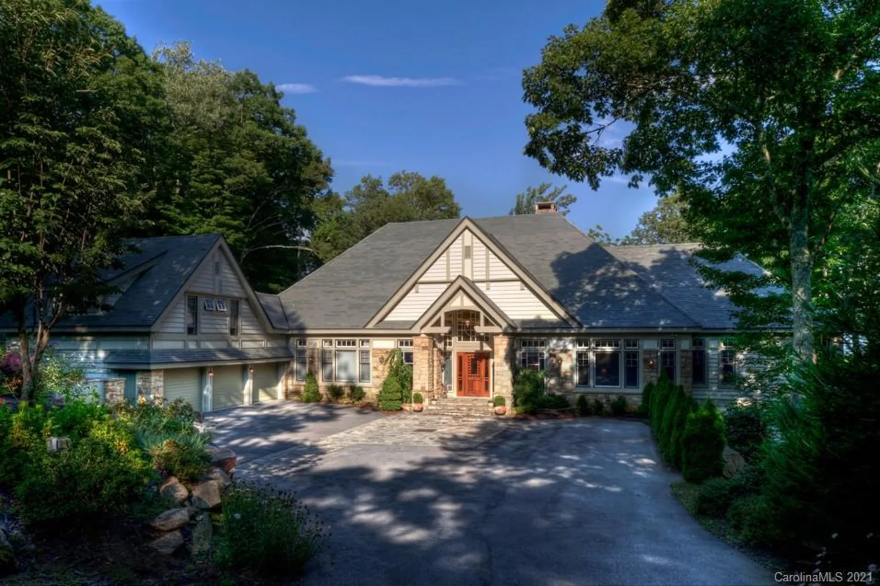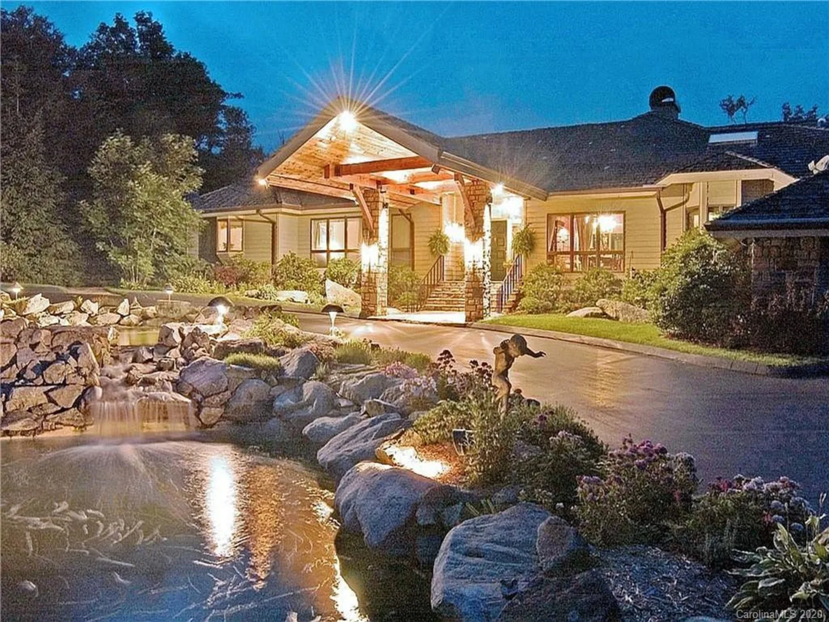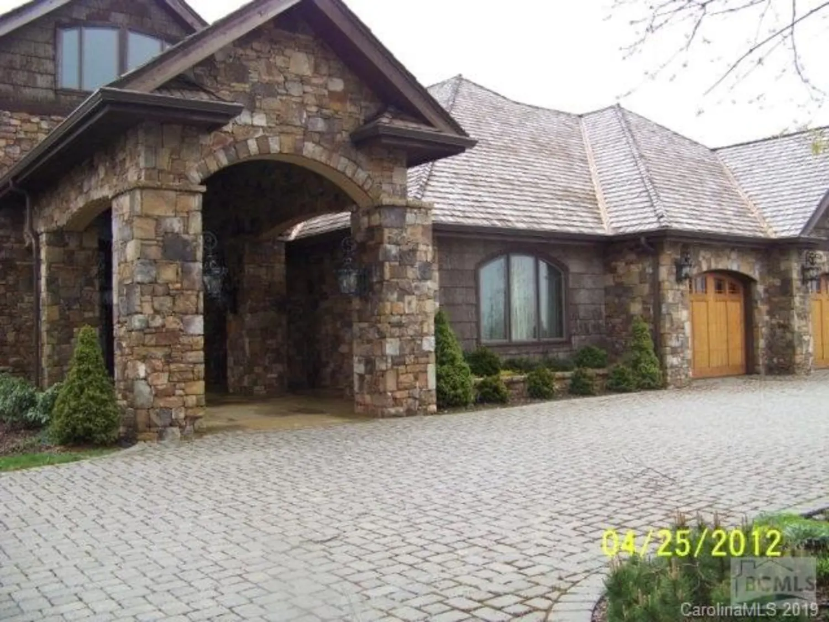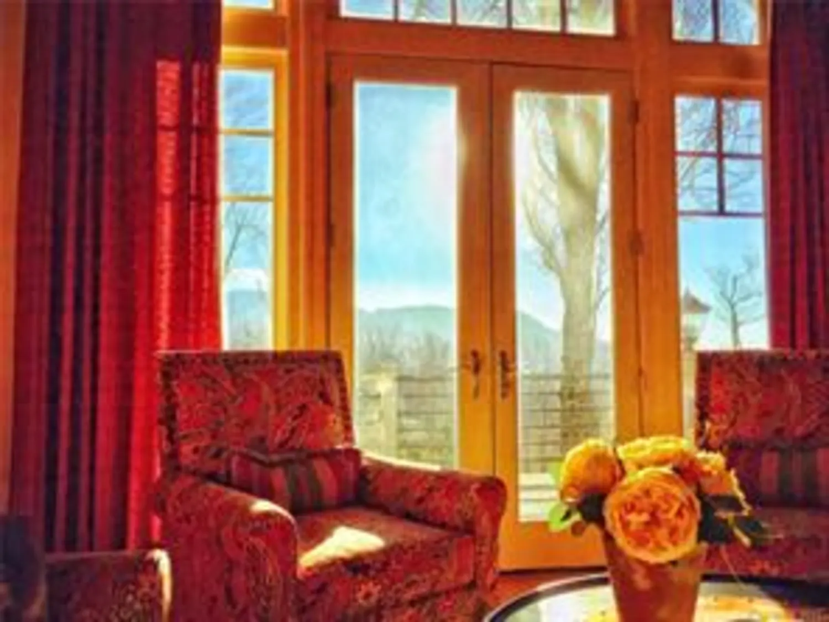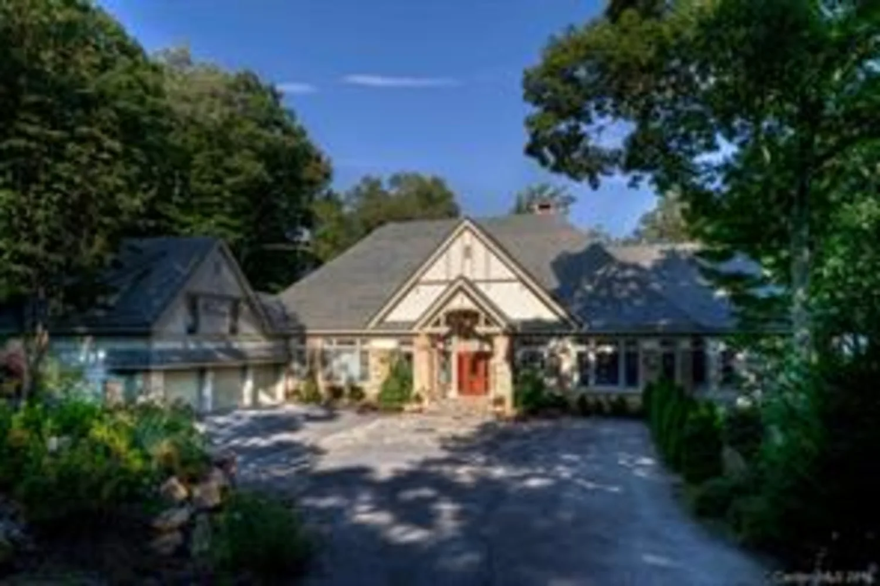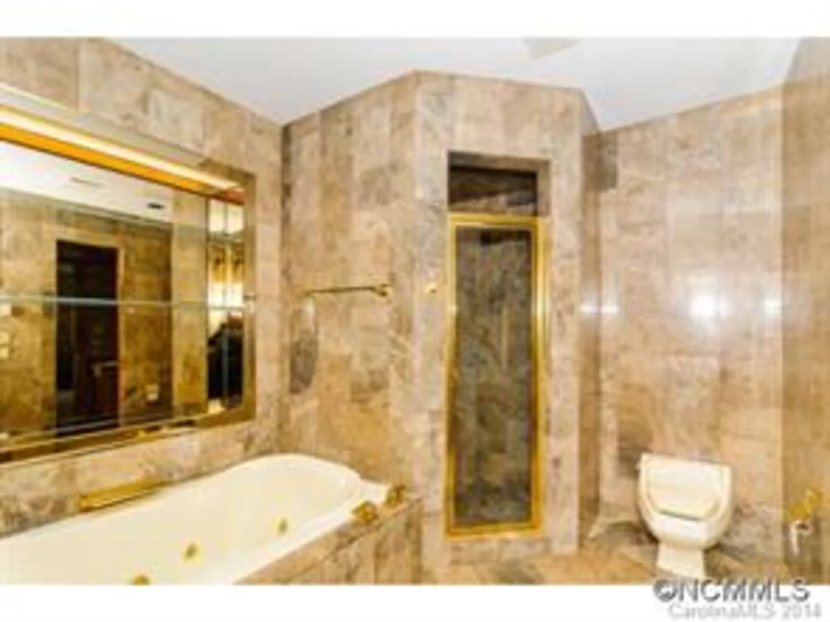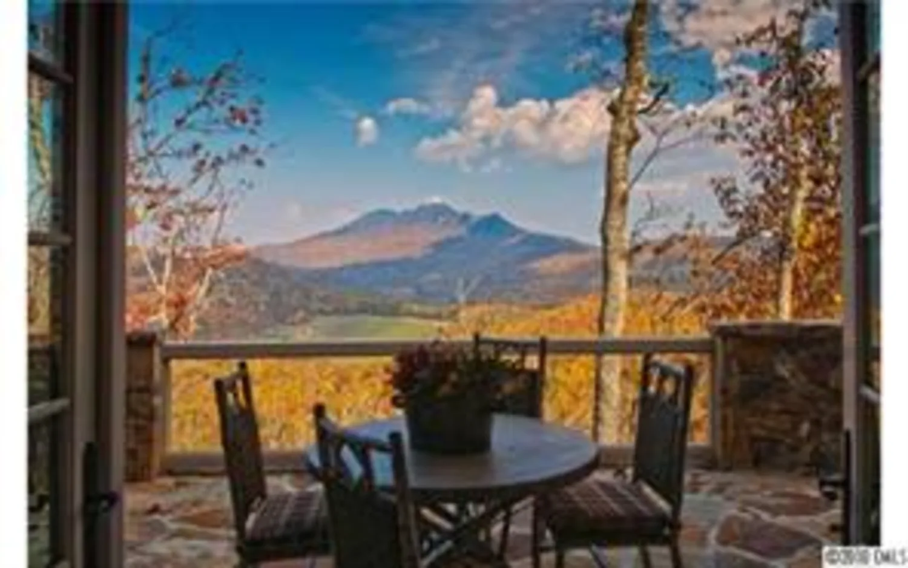628 rock ledge laneLinville, NC 28646
628 rock ledge laneLinville, NC 28646
Description
Unparalleled Grandfather Mountain Views. Nestled within the gated community of Linville Ridge, this storybook home was designed in collaboration with Dahl Delu, a renowned Hollywood set designer, and Roger Murray Leach, famed for his work in film and architecture. This home blends timeless elegance with breathtaking mountain surroundings. Perched to capture the finest views of Grandfather Mountain, visible from nearly every room. Featuring eight fireplaces and walnut flooring, this residence is designed for both comfort and sophistication. For those seeking privacy, the adjacent lot is also available while the acreage behind the home is protected by a conservation easement, ensuring an undisturbed natural backdrop. Linville Ridge membership is available for an additional fee. This home has storm damage and priced well below market value. $87K credit with acceptable offer toward new roof. Home was pre-inspected and report available. Plan features five ensuite bedrooms; septic is 3.
Property Details for 628 Rock Ledge Lane
- Subdivision ComplexLinville Ridge
- Architectural StyleCottage, European, Tudor
- Parking FeaturesCircular Driveway
- Property AttachedNo
LISTING UPDATED:
- StatusActive
- MLS #CAR4230974
- Days on Site32
- HOA Fees$5,127 / year
- MLS TypeResidential
- Year Built2010
- CountryAvery
LISTING UPDATED:
- StatusActive
- MLS #CAR4230974
- Days on Site32
- HOA Fees$5,127 / year
- MLS TypeResidential
- Year Built2010
- CountryAvery
Building Information for 628 Rock Ledge Lane
- StoriesThree
- Year Built2010
- Lot Size0.0000 Acres
Payment Calculator
Term
Interest
Home Price
Down Payment
The Payment Calculator is for illustrative purposes only. Read More
Property Information for 628 Rock Ledge Lane
Summary
Location and General Information
- Community Features: Clubhouse, Dog Park, Fitness Center, Game Court, Gated, Golf, Outdoor Pool, Picnic Area, Putting Green, Recreation Area, Tennis Court(s)
- Directions: Enter through the gate on 105. We will have your name on the guard gate list. Turn left on Ridge Rd, Left of Rock Cliff. Right on Rock Cliff. House is on Rock Cliff address is ROCK LEDGE
- Coordinates: 36.09440764,-81.86856022
School Information
- Elementary School: Banner Elk
- Middle School: Unspecified
- High School: Avery County
Taxes and HOA Information
- Parcel Number: 1856-00-25-8547-00000
- Tax Legal Description: LRDC UNIT 6 LOT 28 PLAT 42-211
Virtual Tour
Parking
- Open Parking: No
Interior and Exterior Features
Interior Features
- Cooling: None
- Heating: Forced Air, Propane, Zoned
- Appliances: Convection Oven, Dishwasher, Disposal, Dryer, Gas Cooktop, Gas Oven, Microwave, Washer/Dryer
- Basement: Daylight, Exterior Entry, Walk-Out Access
- Fireplace Features: Family Room, Gas, Gas Starter, Gas Unvented, Gas Vented, Great Room, Keeping Room, Outside, Primary Bedroom, Propane, Recreation Room, Wood Burning
- Flooring: Tile, Wood
- Levels/Stories: Three
- Other Equipment: Fuel Tank(s)
- Window Features: Insulated Window(s)
- Foundation: Basement, Slab
- Total Half Baths: 1
- Bathrooms Total Integer: 6
Exterior Features
- Construction Materials: Synthetic Stucco
- Patio And Porch Features: Covered, Deck, Side Porch
- Pool Features: None
- Road Surface Type: Gravel, Paved
- Roof Type: Wood
- Laundry Features: Main Level
- Pool Private: No
Property
Utilities
- Sewer: Septic Installed
- Water Source: Other - See Remarks
Property and Assessments
- Home Warranty: No
Green Features
Lot Information
- Above Grade Finished Area: 5542
- Lot Features: Cleared, Wooded, Views
Rental
Rent Information
- Land Lease: No
Public Records for 628 Rock Ledge Lane
Home Facts
- Beds3
- Baths5
- Above Grade Finished5,542 SqFt
- StoriesThree
- Lot Size0.0000 Acres
- StyleSingle Family Residence
- Year Built2010
- APN1856-00-25-8547-00000
- CountyAvery


