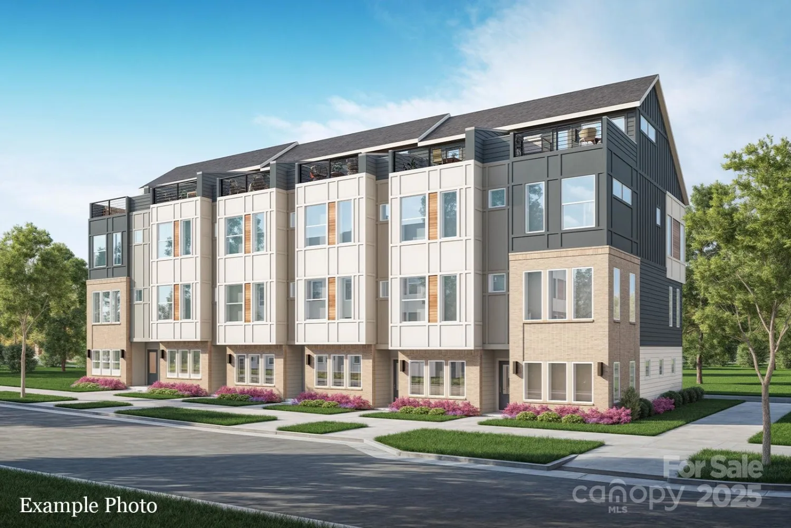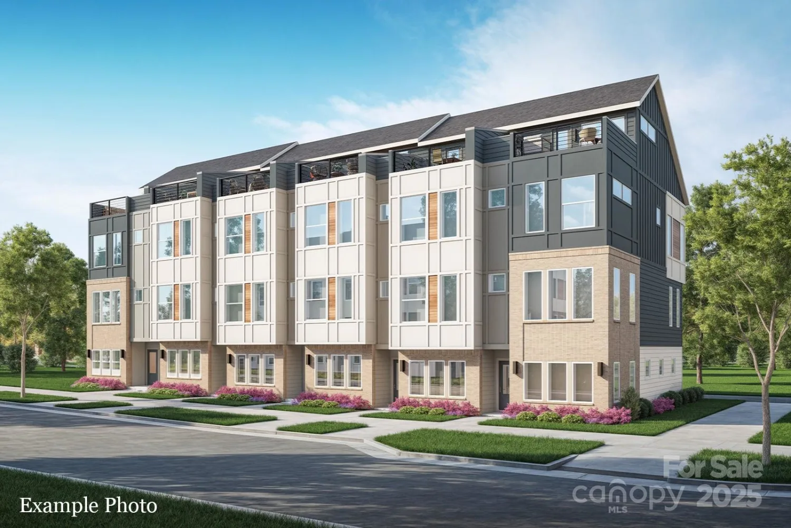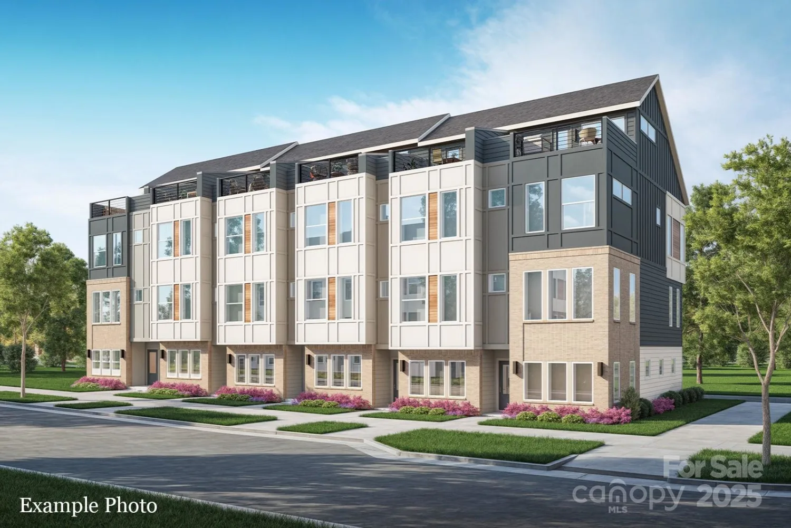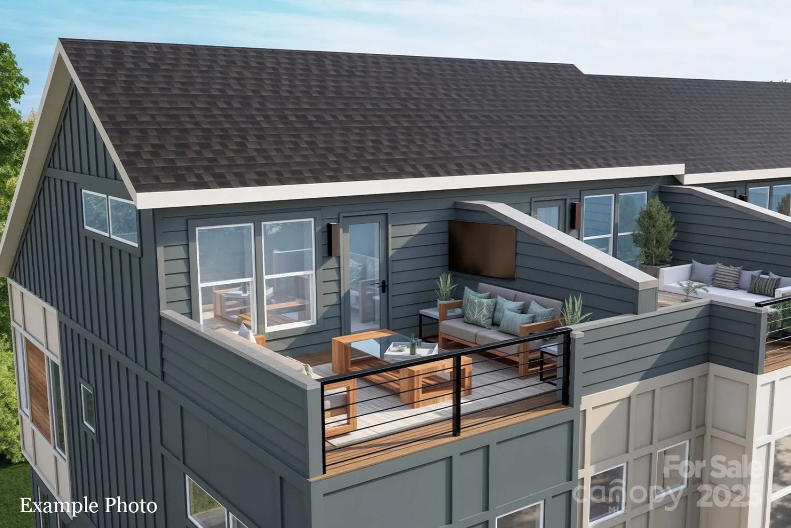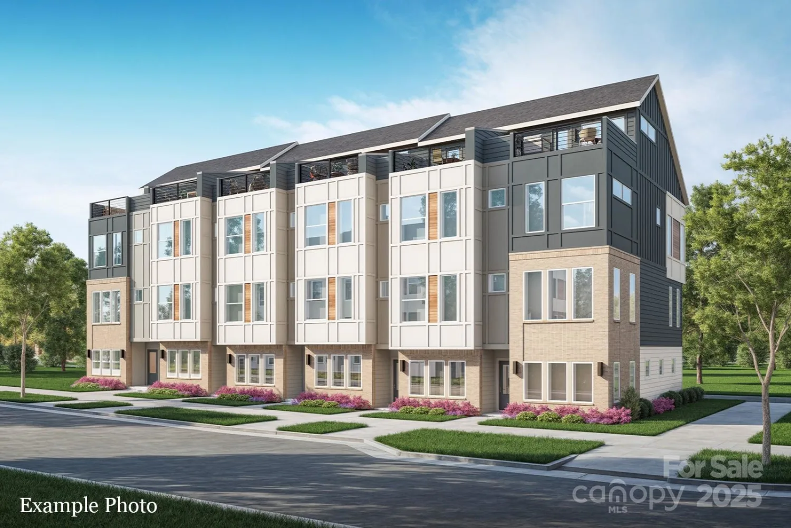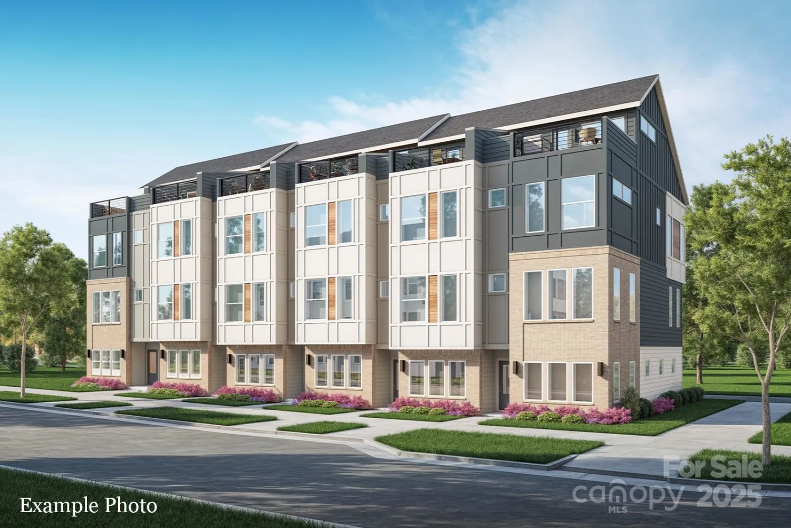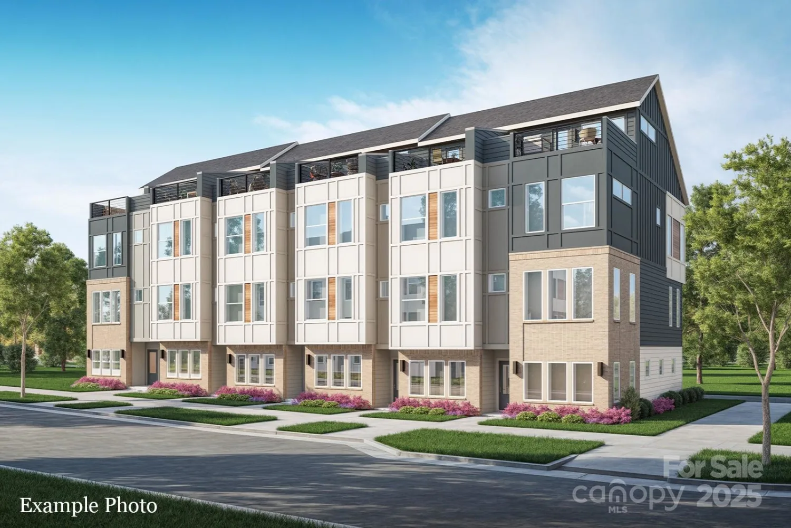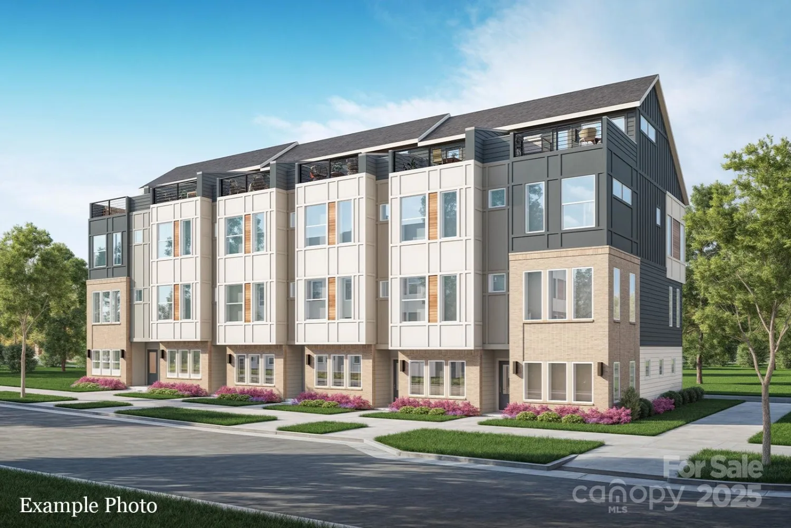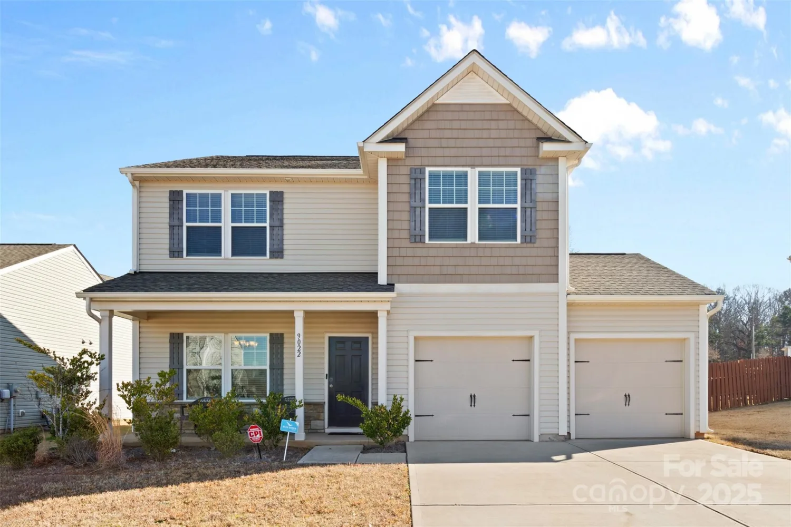300 w 5th street w 407Charlotte, NC 28202
300 w 5th street w 407Charlotte, NC 28202
Description
One of the most desirable views in Fifth & Poplar is on the market! This beautiful balcony view flooding natural light into the open floor plan overlooks the park and trees with the Charlotte skyline as the backdrop! Enjoy your morning coffee from the privacy of your balcony in this 2BD 2 full bath renovated unit. This split BD floor plan has many updates including premium Samsung stainless appliances, updated light & plumbing fixtures throughout, acadia wood floors, brand new Pella sliding glass doors with built in shades, 2023 water heater and all new tiled bathrooms with walk in closets that have custom organization with en suite baths. Also being offered furnished! Fifth & Poplar is an upscale property with elegant interior finishes and resort style amenities including a gorgeous outdoor pool with grilling area, putting green, cyber cafe, full gym, dog park and 24/7 concierge. Close to sporting events, countless dining options, nightlife and a Harris Teeter right next door!
Property Details for 300 W 5th Street W 407
- Subdivision ComplexFifth And Poplar
- Architectural StyleTraditional
- Num Of Garage Spaces1
- Parking FeaturesAssigned, Electric Gate, Parking Deck
- Property AttachedNo
LISTING UPDATED:
- StatusActive
- MLS #CAR4231442
- Days on Site65
- HOA Fees$600 / month
- MLS TypeResidential
- Year Built2002
- CountryMecklenburg
LISTING UPDATED:
- StatusActive
- MLS #CAR4231442
- Days on Site65
- HOA Fees$600 / month
- MLS TypeResidential
- Year Built2002
- CountryMecklenburg
Building Information for 300 W 5th Street W 407
- StoriesOne
- Year Built2002
- Lot Size0.0000 Acres
Payment Calculator
Term
Interest
Home Price
Down Payment
The Payment Calculator is for illustrative purposes only. Read More
Property Information for 300 W 5th Street W 407
Summary
Location and General Information
- Community Features: Business Center, Clubhouse, Concierge, Dog Park, Elevator, Fitness Center, Game Court, Gated, Outdoor Pool, Picnic Area, Putting Green, Recreation Area, Sidewalks, Street Lights
- Coordinates: 35.230395,-80.844392
School Information
- Elementary School: First Ward
- Middle School: Sedgefield
- High School: Myers Park
Taxes and HOA Information
- Parcel Number: 078-058-42
- Tax Legal Description: UNIT 407 U/F 753-1
Virtual Tour
Parking
- Open Parking: No
Interior and Exterior Features
Interior Features
- Cooling: Central Air
- Heating: Central
- Appliances: Dishwasher, Disposal, Dryer, Electric Cooktop, Electric Oven, Electric Range, Electric Water Heater, ENERGY STAR Qualified Washer, ENERGY STAR Qualified Dryer, Microwave, Refrigerator, Washer/Dryer
- Flooring: Hardwood, Tile
- Interior Features: Cable Prewire, Open Floorplan, Pantry, Split Bedroom, Storage, Walk-In Closet(s), Walk-In Pantry
- Levels/Stories: One
- Window Features: Insulated Window(s), Window Treatments
- Foundation: Slab
- Bathrooms Total Integer: 2
Exterior Features
- Construction Materials: Block
- Patio And Porch Features: Balcony
- Pool Features: None
- Road Surface Type: None, Paved
- Security Features: Carbon Monoxide Detector(s), Security Service, Smoke Detector(s)
- Laundry Features: Laundry Room
- Pool Private: No
Property
Utilities
- Sewer: Public Sewer
- Utilities: Electricity Connected, Wired Internet Available
- Water Source: City
Property and Assessments
- Home Warranty: No
Green Features
Lot Information
- Above Grade Finished Area: 1070
Multi Family
- # Of Units In Community: 407
Rental
Rent Information
- Land Lease: No
Public Records for 300 W 5th Street W 407
Home Facts
- Beds2
- Baths2
- Above Grade Finished1,070 SqFt
- StoriesOne
- Lot Size0.0000 Acres
- StyleCondominium
- Year Built2002
- APN078-058-42
- CountyMecklenburg
- ZoningUMUD


