116 kinley driveLinwood, NC 27299
116 kinley driveLinwood, NC 27299
Description
"Be charmed by this new construction home in the vibrant Chapel Pines! The Dupont Plan is a new 2-story home with an open layout that seamlessly connects the Living, Dining, and Kitchen areas, perfect for modern living. The chef’s kitchen features cabinetry, granite countertops and stainless steel appliances, including a smooth-top range, microwave hood, and dishwasher. This thoughtful layout offers a spacious bedroom and full bathroom on the first floor. The second floor houses the serene primary suite with a ensuite bath, dual vanity sinks, and an expansive walk-in closet. Two additional bedrooms share a stylish full bathroom with a Loft Space ideal for a home office or relaxation area. A walk-in Laundry room and energy-efficient Low E insulated dual pane windows add practicality. This home also features a 2 car garage. A 1-year limited home warranty provides peace of mind. "
Property Details for 116 Kinley Drive
- Subdivision ComplexChapel Pines
- Architectural StyleTraditional
- Num Of Garage Spaces2
- Parking FeaturesDriveway, Attached Garage
- Property AttachedNo
LISTING UPDATED:
- StatusActive
- MLS #CAR4231504
- Days on Site69
- MLS TypeResidential
- Year Built2025
- CountryDavidson
LISTING UPDATED:
- StatusActive
- MLS #CAR4231504
- Days on Site69
- MLS TypeResidential
- Year Built2025
- CountryDavidson
Building Information for 116 Kinley Drive
- StoriesTwo
- Year Built2025
- Lot Size0.0000 Acres
Payment Calculator
Term
Interest
Home Price
Down Payment
The Payment Calculator is for illustrative purposes only. Read More
Property Information for 116 Kinley Drive
Summary
Location and General Information
- Directions: From I85 get off on Belmont Rd., exit 86 north towards Old Salisbury Road, take a right on Old Salisbury Rd, Left on Old Wesley Chapel Road
- Coordinates: 35.76940735,-80.36501103
School Information
- Elementary School: Churchland
- Middle School: Tyro
- High School: West Davidson
Taxes and HOA Information
- Parcel Number: 04017E0000021
- Tax Legal Description: PB93-40 L21 BK2679-285 CHAPEL PINES
Virtual Tour
Parking
- Open Parking: No
Interior and Exterior Features
Interior Features
- Cooling: Central Air
- Heating: Forced Air
- Appliances: Disposal, Electric Cooktop, Electric Oven, Microwave
- Levels/Stories: Two
- Foundation: Slab
- Bathrooms Total Integer: 3
Exterior Features
- Construction Materials: Vinyl
- Pool Features: None
- Road Surface Type: Concrete, Paved
- Security Features: Carbon Monoxide Detector(s), Smoke Detector(s)
- Laundry Features: Electric Dryer Hookup, Laundry Room, Washer Hookup
- Pool Private: No
Property
Utilities
- Sewer: Septic Installed
- Water Source: Public
Property and Assessments
- Home Warranty: No
Green Features
Lot Information
- Above Grade Finished Area: 1774
Rental
Rent Information
- Land Lease: No
Public Records for 116 Kinley Drive
Home Facts
- Beds4
- Baths3
- Above Grade Finished1,774 SqFt
- StoriesTwo
- Lot Size0.0000 Acres
- StyleSingle Family Residence
- Year Built2025
- APN04017E0000021
- CountyDavidson
Similar Homes
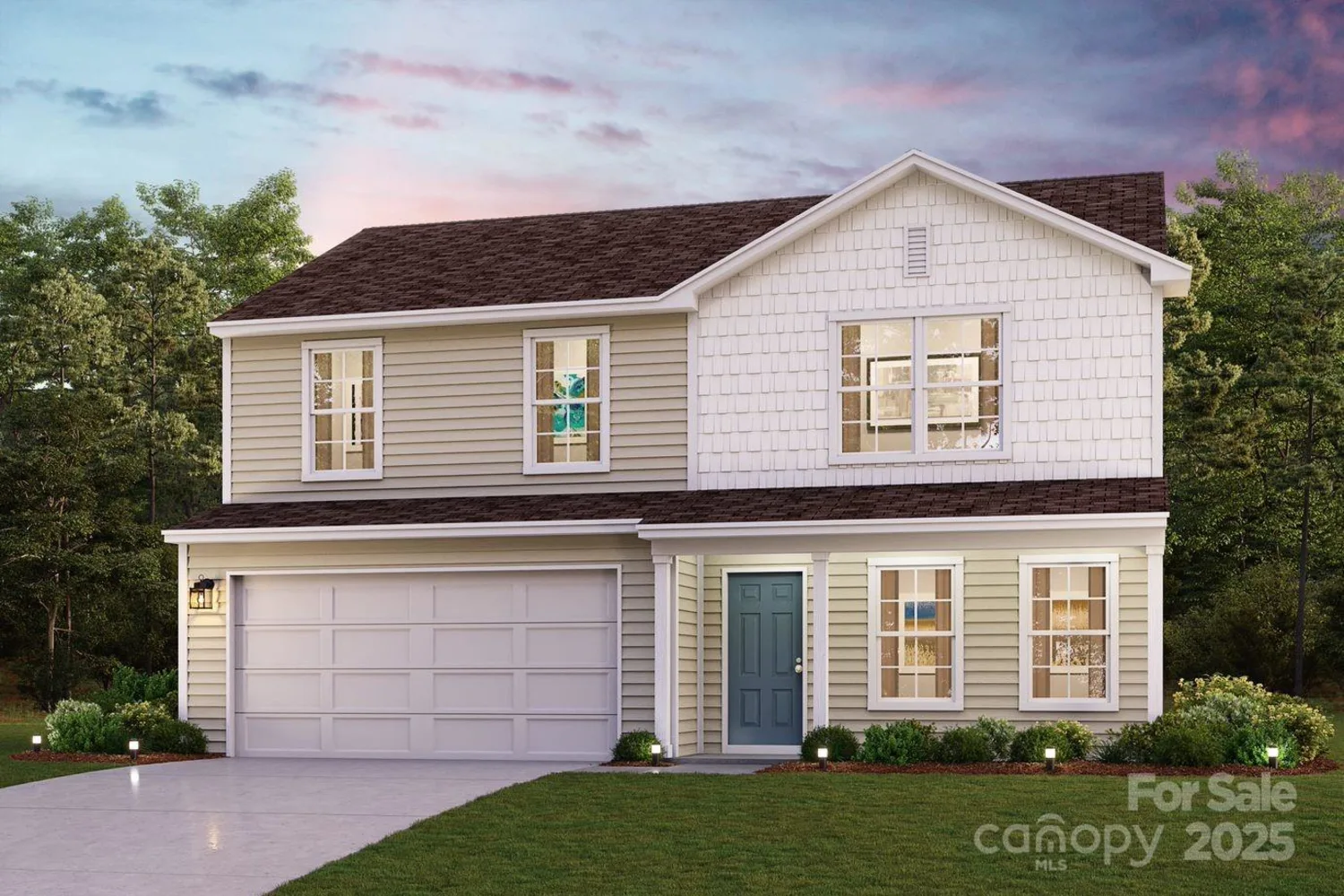
227 Century Court
Linwood, NC 27299
WJHBNCLLC
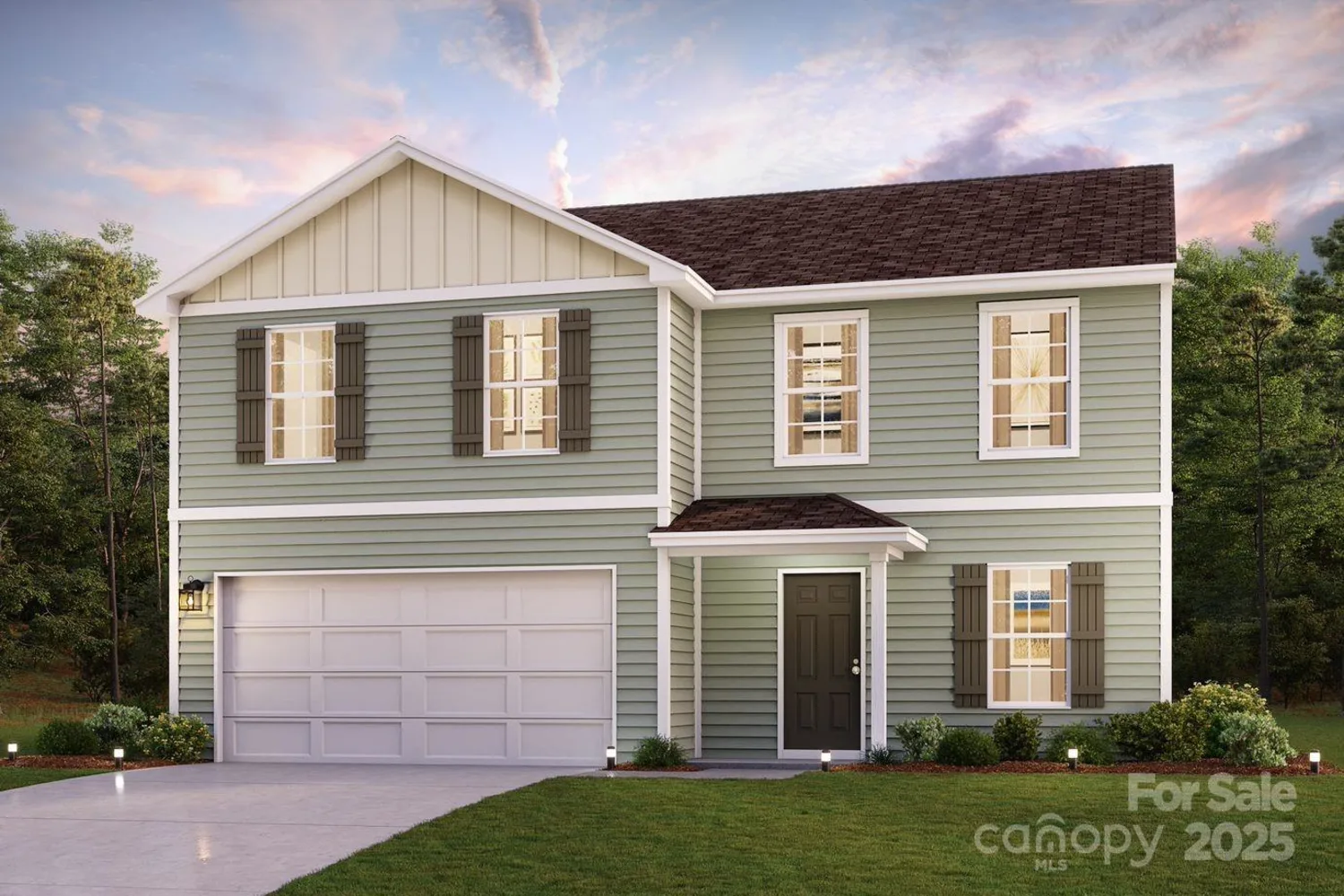
182 Century Court
Linwood, NC 27299
WJHBNCLLC
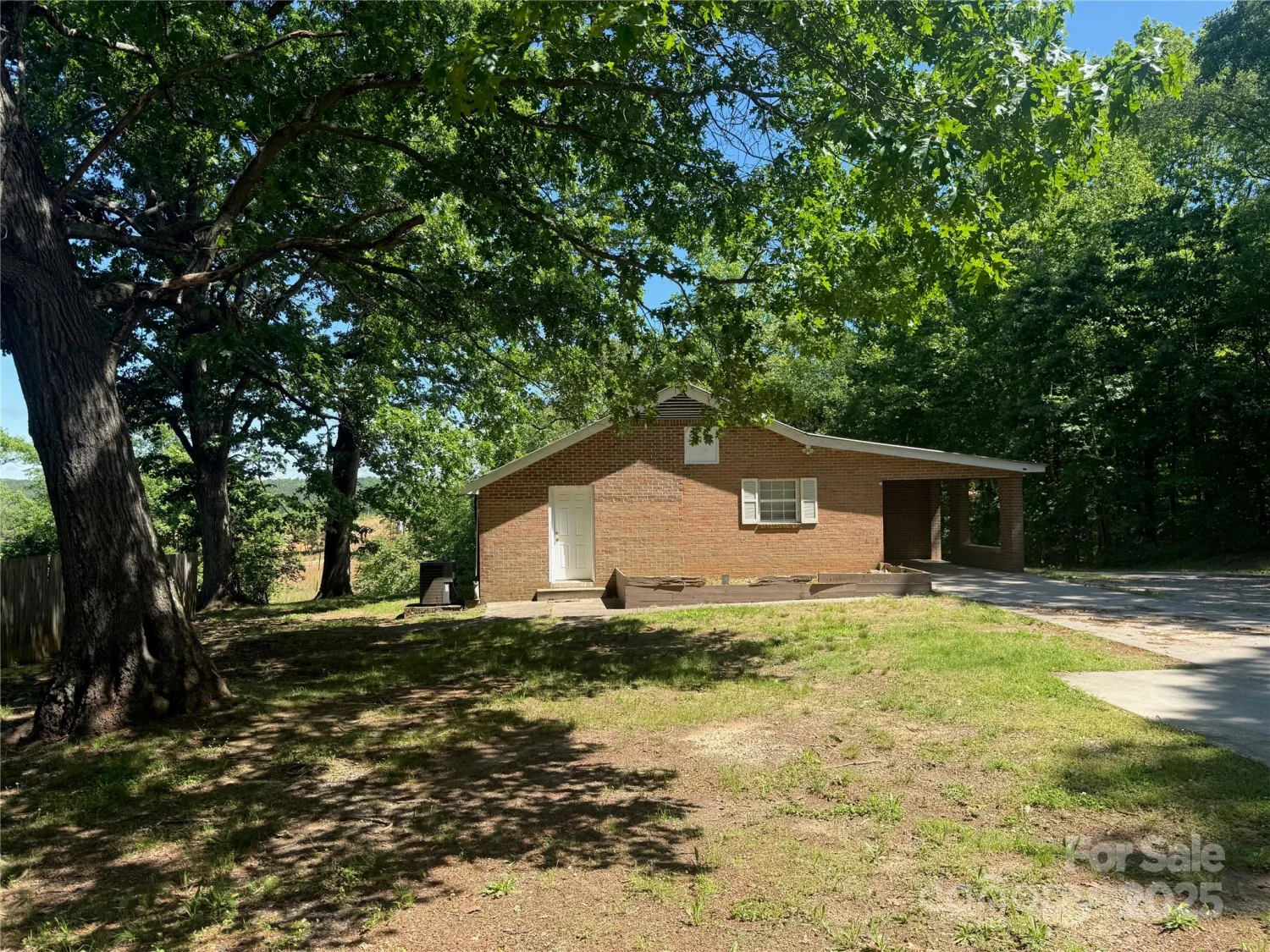
363 Sowers Road
Linwood, NC 27299
Nestlewood Realty, LLC
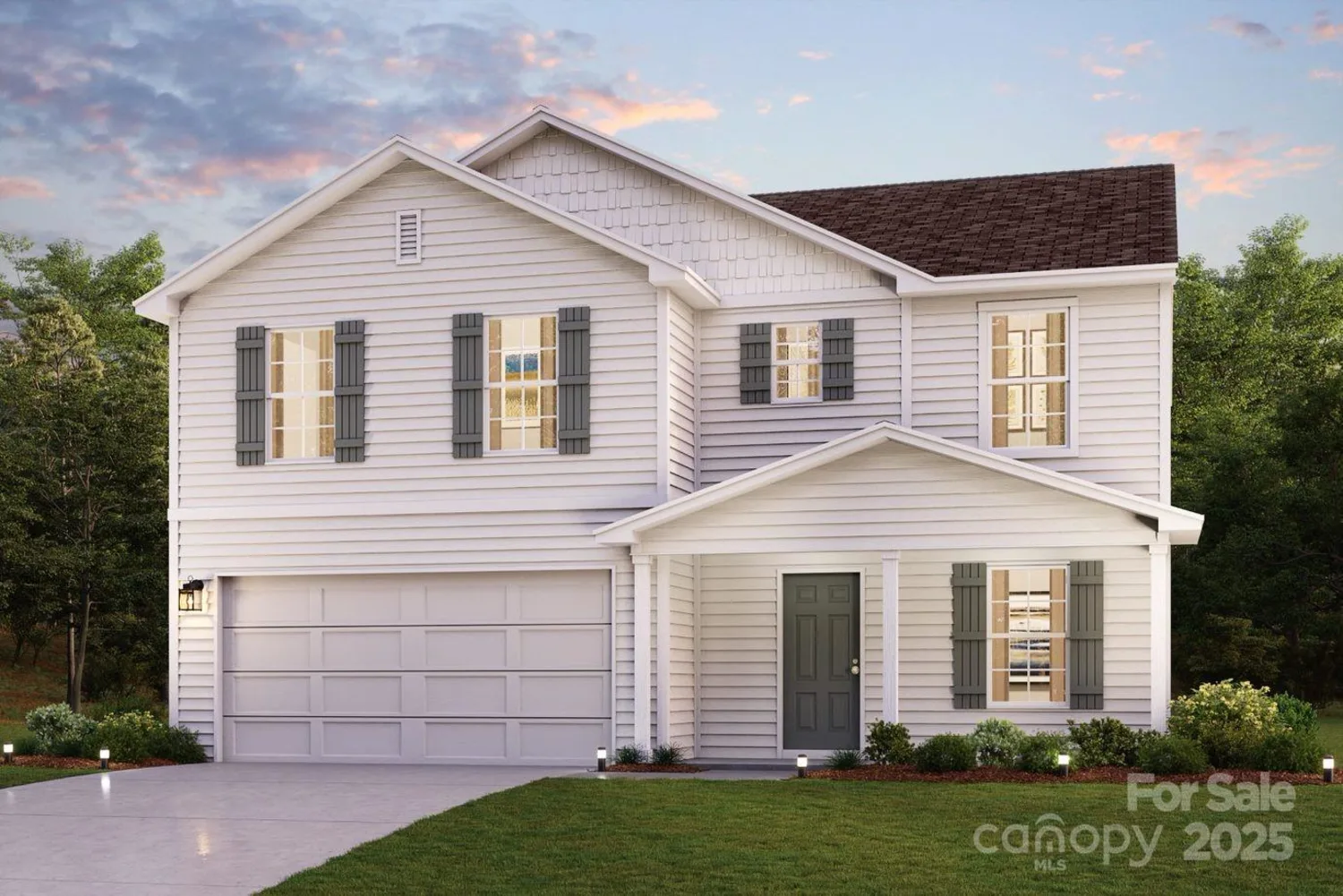
245 CENTURY Court
Linwood, NC 27299
WJHBNCLLC
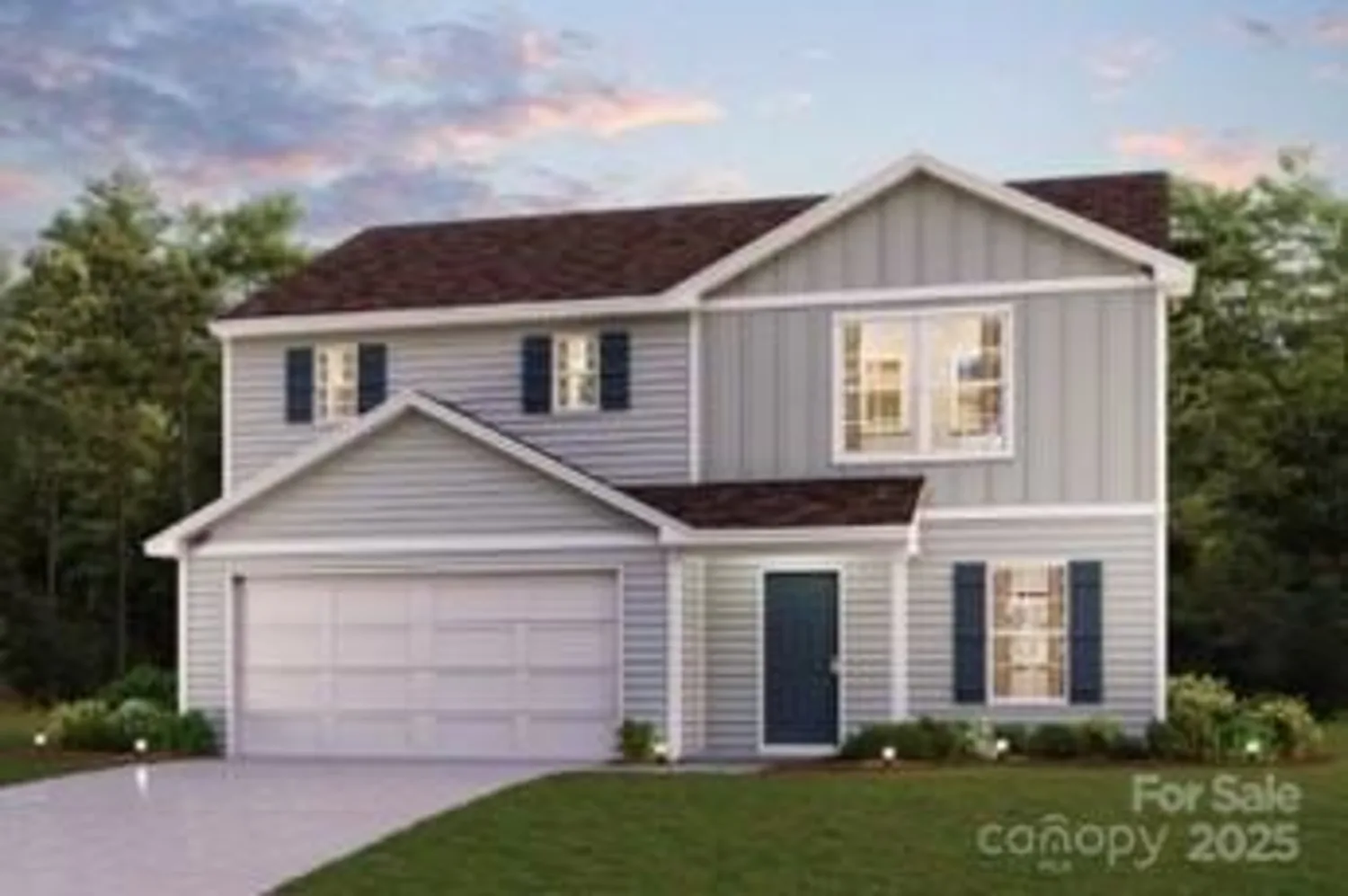
187 CENTURY Court
Linwood, NC 27299
WJHBNCLLC
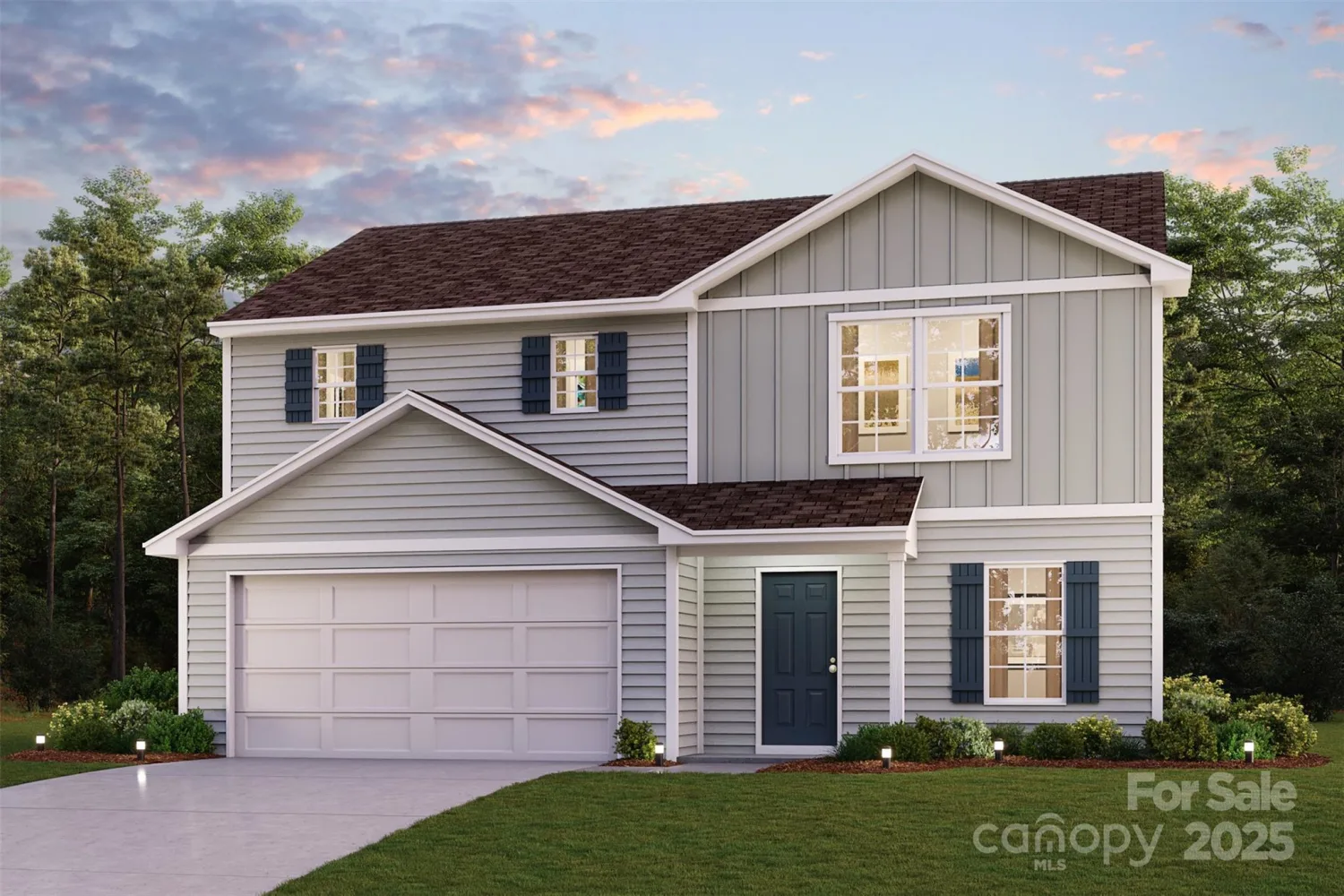
174 KINLEY Drive
Linwood, NC 27299
WJHBNCLLC
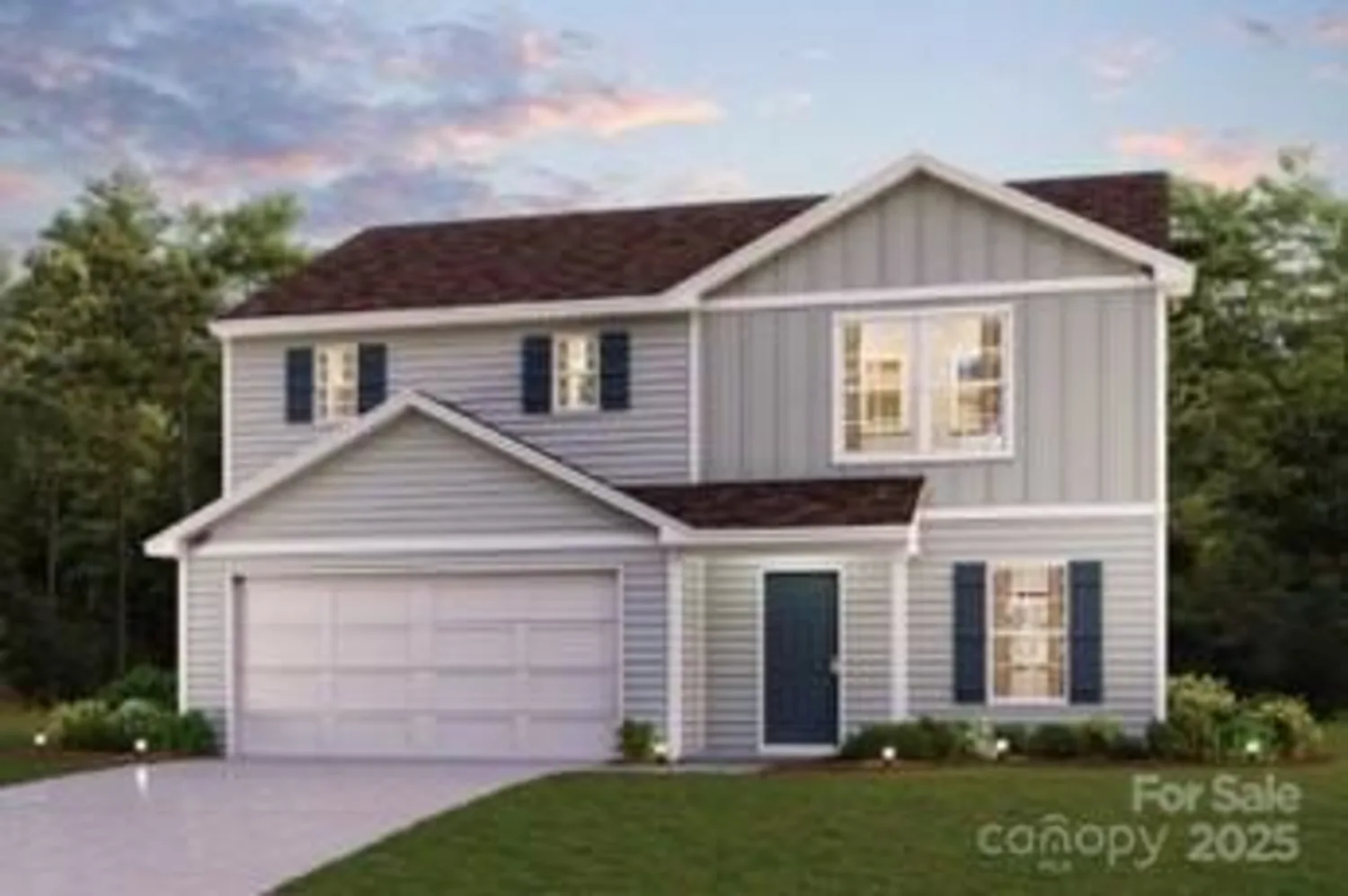
161 Kinley Drive
Linwood, NC 27299
WJHBNCLLC
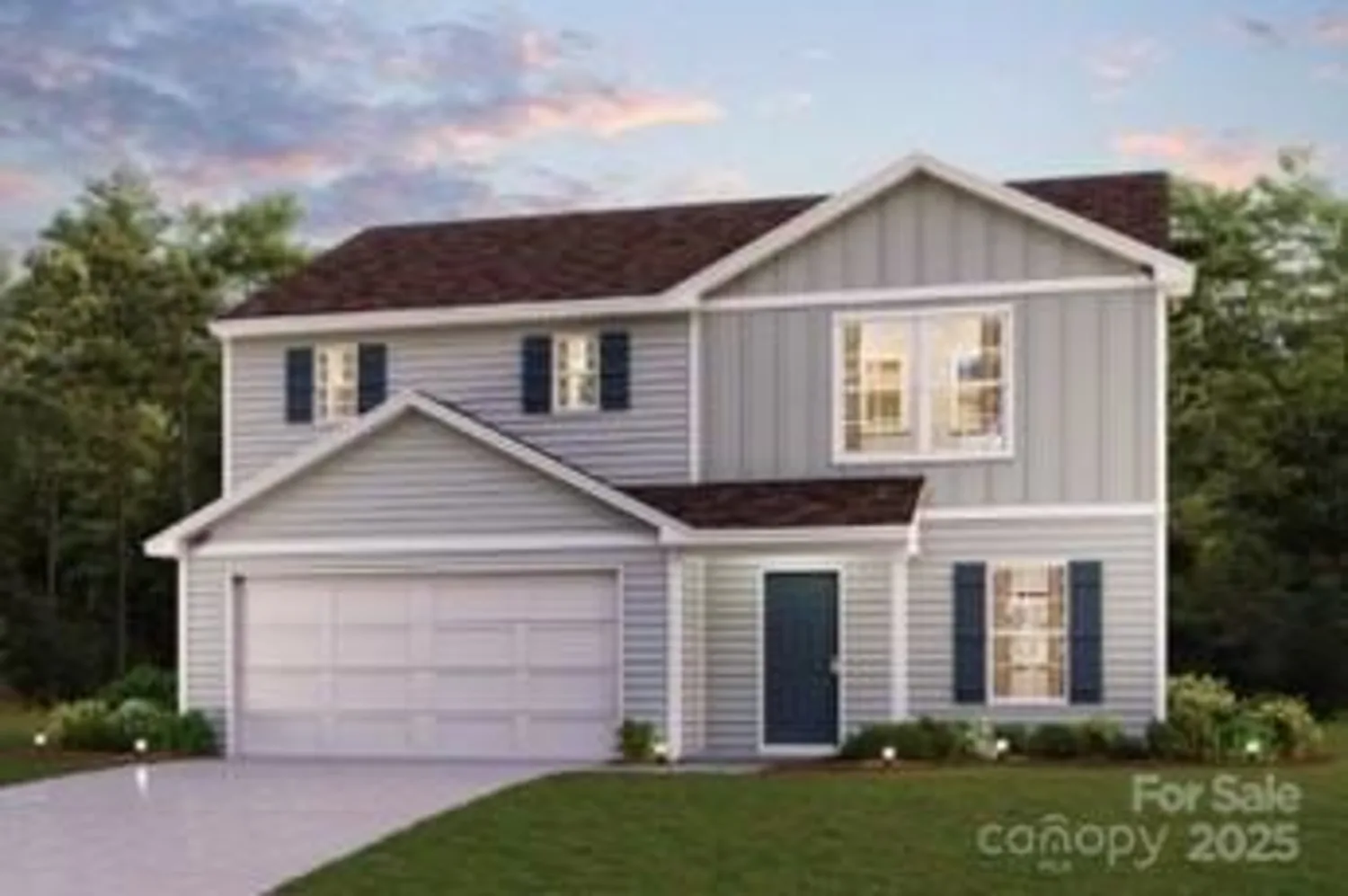
190 Kinley Drive
Linwood, NC 27299
WJHBNCLLC

