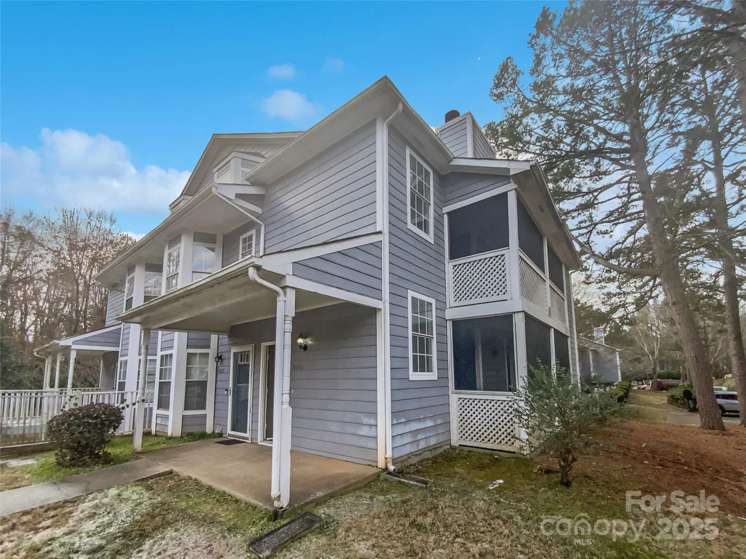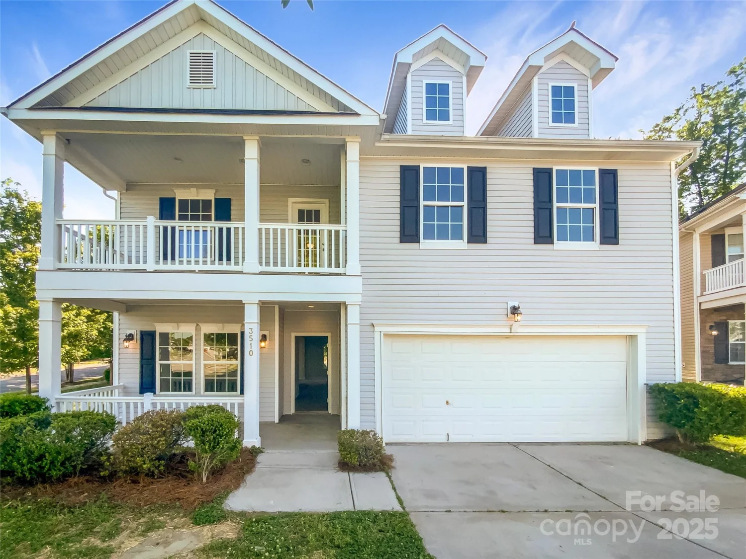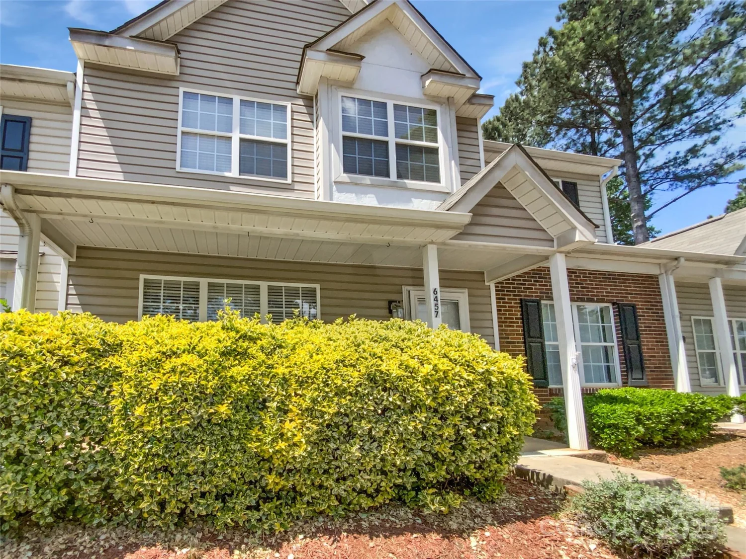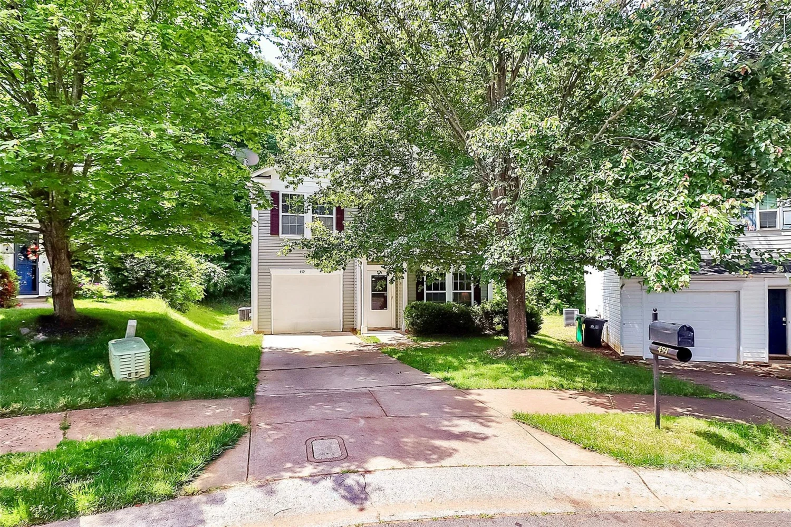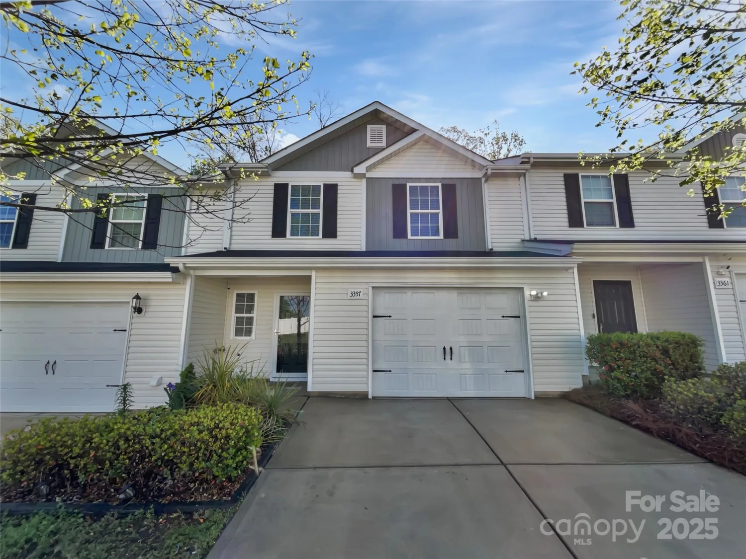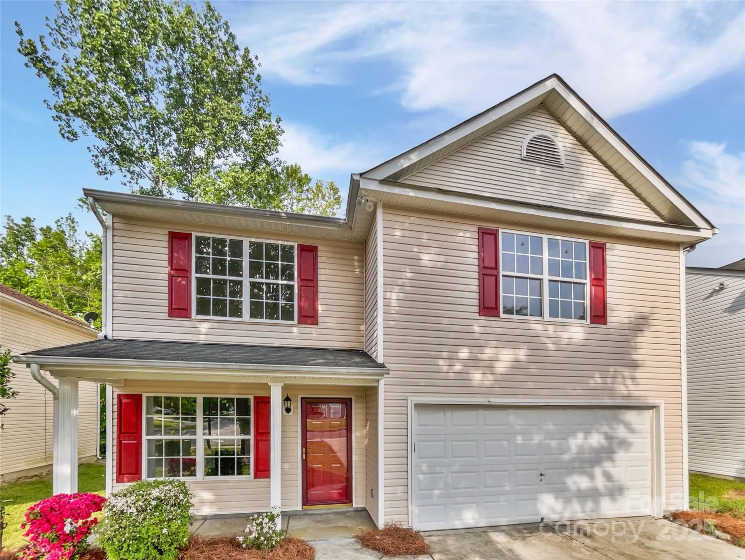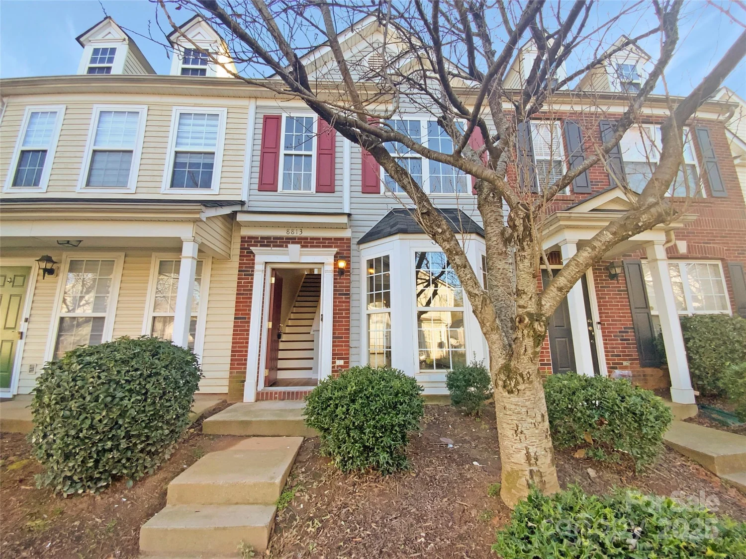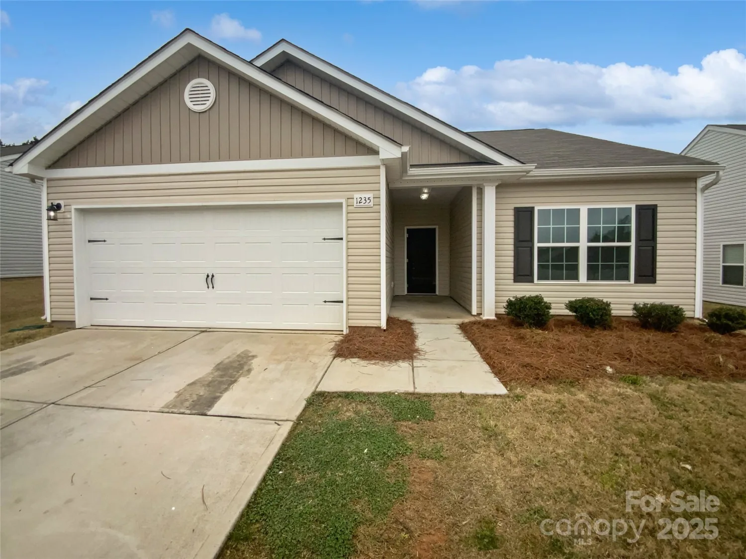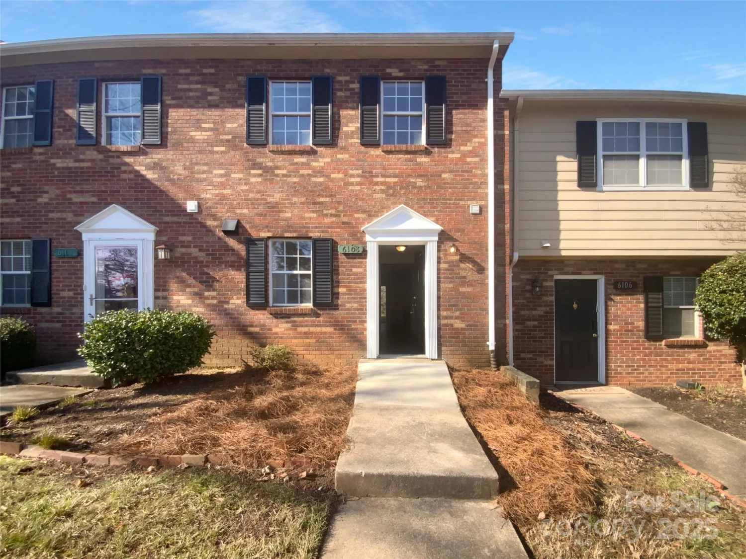2868 oasis laneCharlotte, NC 28214
2868 oasis laneCharlotte, NC 28214
Description
RECENTLY RENOVATED AND READY TO MOVE IN! Great home located on cul-de-sac lot with fenced in spacious backyard. Living room has breakfast bar pass through to kitchen with breakfast nook to the side. Half bath on main perfect for guests. Upstairs you'll find the primary bedroom w/ attached bath. 2 guest bedrooms perfect for home office space plus full hall bath. Spacious private backyard with back deck perfect for hosting. Single car garage + driveway for parking and storage - all just minutes from The Whitewater Center and 485 loop. UPGRADES INCLUDE: full interior paint, new floors throughout, painted cabinets, updated countertops, new HVAC, and upgraded fixtures and hardware.
Property Details for 2868 Oasis Lane
- Subdivision ComplexBelmeade Green
- Architectural StyleTraditional
- Num Of Garage Spaces1
- Parking FeaturesDriveway, Attached Garage
- Property AttachedNo
LISTING UPDATED:
- StatusActive
- MLS #CAR4231516
- Days on Site33
- MLS TypeResidential
- Year Built2000
- CountryMecklenburg
LISTING UPDATED:
- StatusActive
- MLS #CAR4231516
- Days on Site33
- MLS TypeResidential
- Year Built2000
- CountryMecklenburg
Building Information for 2868 Oasis Lane
- StoriesTwo
- Year Built2000
- Lot Size0.0000 Acres
Payment Calculator
Term
Interest
Home Price
Down Payment
The Payment Calculator is for illustrative purposes only. Read More
Property Information for 2868 Oasis Lane
Summary
Location and General Information
- Coordinates: 35.27754448,-80.97258945
School Information
- Elementary School: Paw Creek
- Middle School: Whitewater
- High School: West Mecklenburg
Taxes and HOA Information
- Parcel Number: 053-074-20
- Tax Legal Description: L52 M33-679
Virtual Tour
Parking
- Open Parking: No
Interior and Exterior Features
Interior Features
- Cooling: Ceiling Fan(s), Central Air
- Heating: Forced Air, Natural Gas
- Appliances: Dishwasher, Disposal, Microwave, Plumbed For Ice Maker, Refrigerator
- Flooring: Carpet, Vinyl
- Interior Features: Attic Stairs Pulldown, Cable Prewire
- Levels/Stories: Two
- Window Features: Insulated Window(s)
- Foundation: Slab
- Total Half Baths: 1
- Bathrooms Total Integer: 3
Exterior Features
- Construction Materials: Vinyl
- Fencing: Fenced
- Patio And Porch Features: Deck
- Pool Features: None
- Road Surface Type: Concrete
- Roof Type: Shingle
- Laundry Features: Electric Dryer Hookup, Main Level
- Pool Private: No
Property
Utilities
- Sewer: Public Sewer
- Water Source: Public
Property and Assessments
- Home Warranty: No
Green Features
Lot Information
- Above Grade Finished Area: 1383
- Lot Features: Cul-De-Sac
Rental
Rent Information
- Land Lease: No
Public Records for 2868 Oasis Lane
Home Facts
- Beds3
- Baths2
- Above Grade Finished1,383 SqFt
- StoriesTwo
- Lot Size0.0000 Acres
- StyleSingle Family Residence
- Year Built2000
- APN053-074-20
- CountyMecklenburg
- ZoningR5CD


