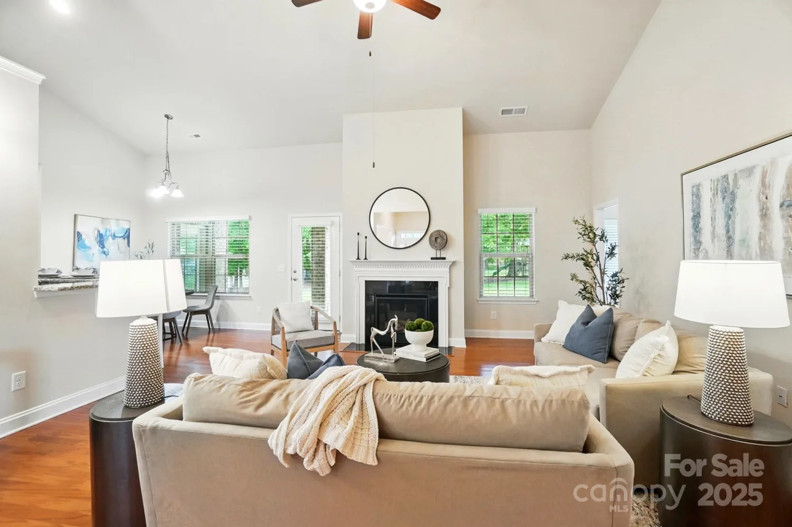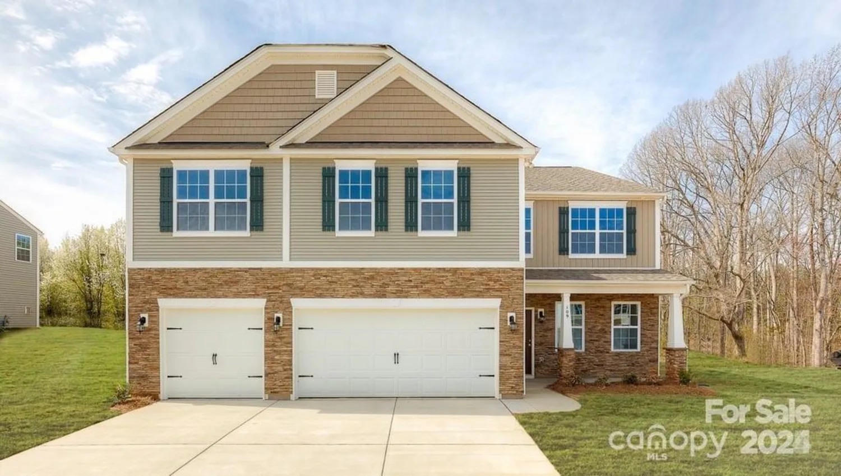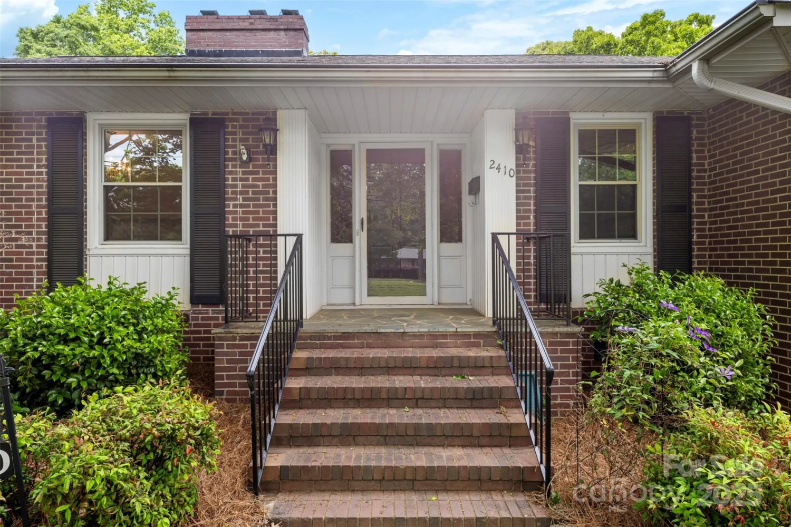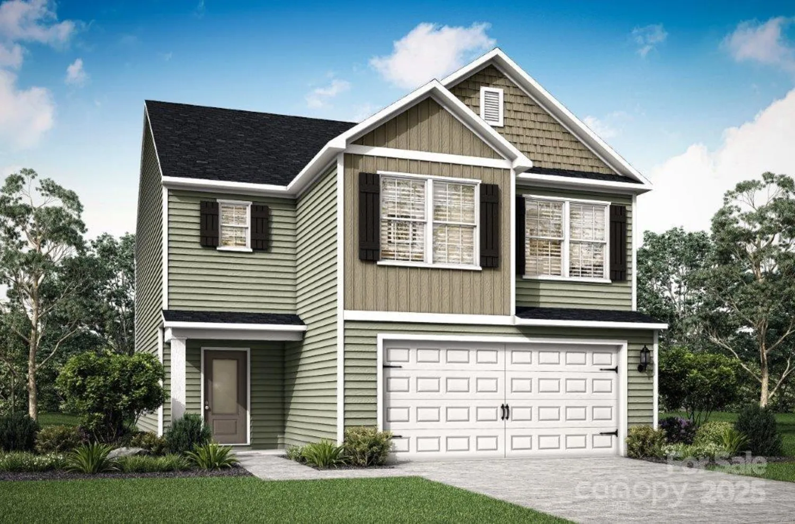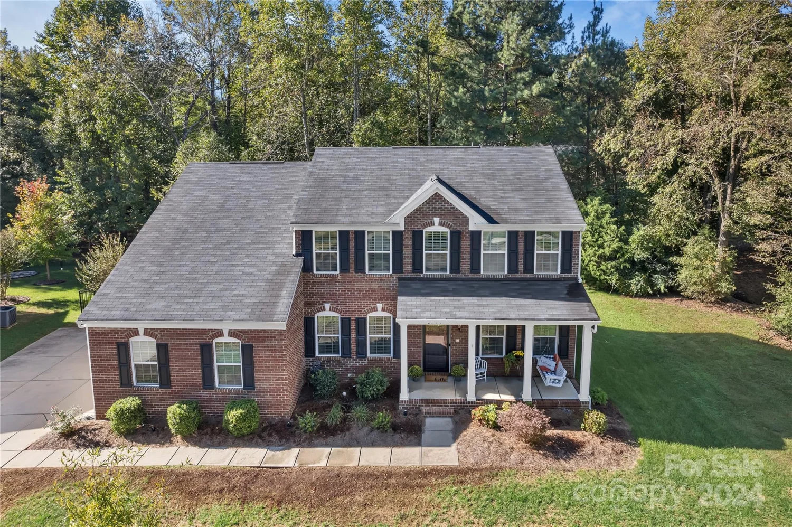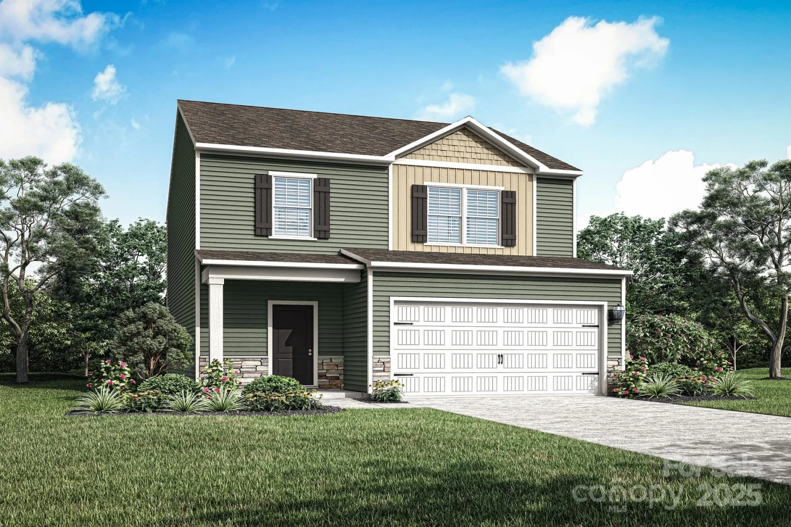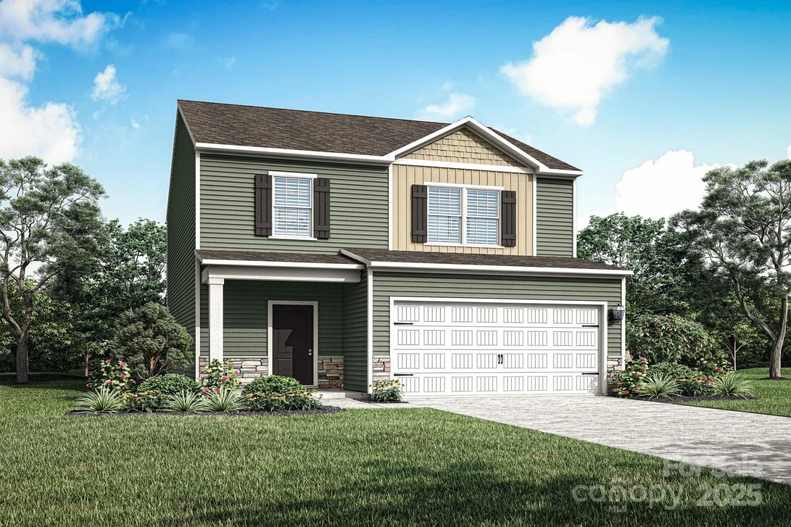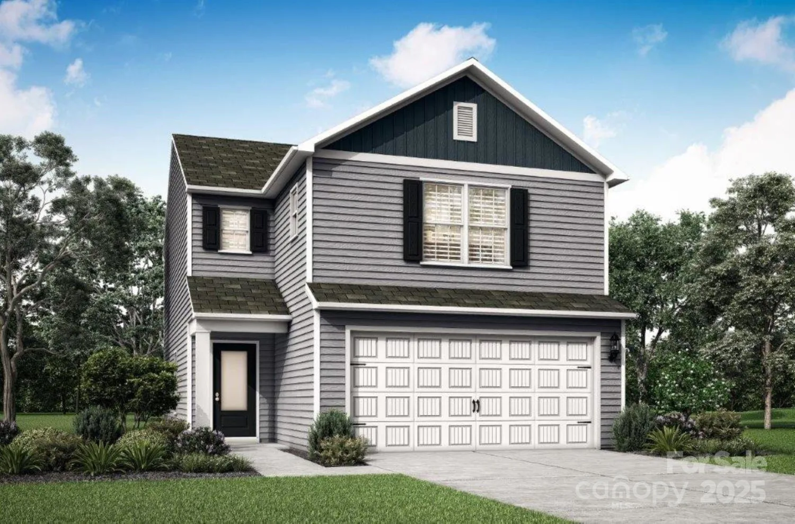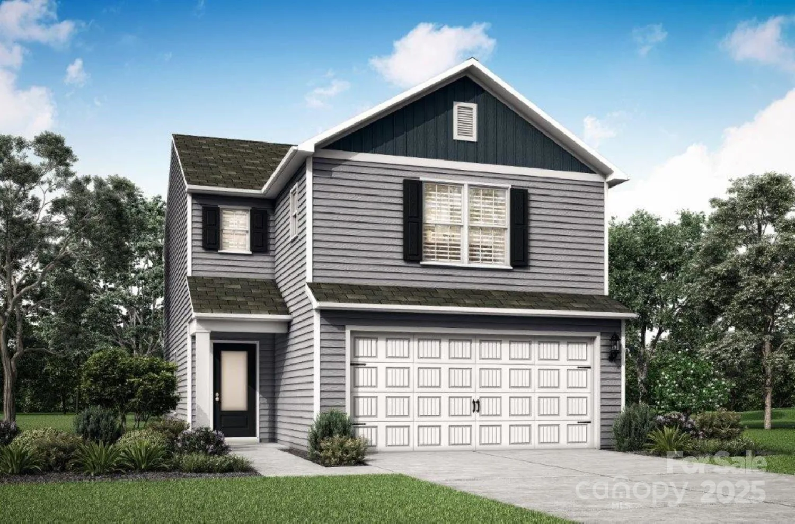8073 kennesaw driveGastonia, NC 28056
8073 kennesaw driveGastonia, NC 28056
Description
One of our most popular floorplans, the Columbia, is the perfect home for family gatherings and hosting! Very spacious and open floorplan, enjoy the large, open kitchen with a huge island, granite countertops, tile backsplash, and stainless-steel appliances. Home come with 9-foot ceiling on first floor and laminate flooring throughout 1st floor. Come home and relax in your grand master suite. There is no shortage of space in this home! All of the amenities you would expect in a BRAND-NEW home! This home is only minutes away from Lake Wylie and downtown Belmont! Home is to start construction soon and will have an estimated completion this summer.
Property Details for 8073 Kennesaw Drive
- Subdivision ComplexNolen Farm
- Architectural StyleTraditional
- Num Of Garage Spaces2
- Parking FeaturesDriveway, Attached Garage
- Property AttachedNo
LISTING UPDATED:
- StatusActive
- MLS #CAR4231578
- Days on Site64
- HOA Fees$73 / month
- MLS TypeResidential
- Year Built2025
- CountryGaston
LISTING UPDATED:
- StatusActive
- MLS #CAR4231578
- Days on Site64
- HOA Fees$73 / month
- MLS TypeResidential
- Year Built2025
- CountryGaston
Building Information for 8073 Kennesaw Drive
- StoriesTwo
- Year Built2025
- Lot Size0.0000 Acres
Payment Calculator
Term
Interest
Home Price
Down Payment
The Payment Calculator is for illustrative purposes only. Read More
Property Information for 8073 Kennesaw Drive
Summary
Location and General Information
- Community Features: Outdoor Pool
- Directions: From I-85 N: Take Exit 26 toward Mt. Holly/Belmont/Belmont Abbey College. Turn right onto Belmont/Mt. Holly Rd. Take a slight right onto 2560/N Central Ave. Turn right onto Main St. Turn left onto NC-279 E. Turn right onto Union New Hope Rd. Community is on the right.
- Coordinates: 35.18369079,-81.11381686
School Information
- Elementary School: W.A. Bess
- Middle School: Cramerton
- High School: Forestview
Taxes and HOA Information
- Parcel Number: 313720
- Tax Legal Description: LOT 555
Virtual Tour
Parking
- Open Parking: No
Interior and Exterior Features
Interior Features
- Cooling: Central Air
- Heating: Central
- Appliances: Dishwasher, Disposal, Electric Water Heater, Microwave, Plumbed For Ice Maker
- Fireplace Features: Family Room
- Flooring: Carpet, Vinyl
- Interior Features: Attic Stairs Pulldown, Breakfast Bar, Cable Prewire, Kitchen Island, Open Floorplan, Pantry, Walk-In Closet(s), Walk-In Pantry
- Levels/Stories: Two
- Window Features: Insulated Window(s)
- Foundation: Slab
- Total Half Baths: 1
- Bathrooms Total Integer: 4
Exterior Features
- Construction Materials: Stone Veneer, Vinyl
- Patio And Porch Features: Patio
- Pool Features: None
- Road Surface Type: Concrete, Paved
- Roof Type: Shingle
- Security Features: Carbon Monoxide Detector(s), Smoke Detector(s)
- Laundry Features: Electric Dryer Hookup, Main Level
- Pool Private: No
Property
Utilities
- Sewer: Public Sewer
- Water Source: City
Property and Assessments
- Home Warranty: No
Green Features
Lot Information
- Above Grade Finished Area: 3108
- Lot Features: Wooded
Rental
Rent Information
- Land Lease: No
Public Records for 8073 Kennesaw Drive
Home Facts
- Beds4
- Baths3
- Above Grade Finished3,108 SqFt
- StoriesTwo
- Lot Size0.0000 Acres
- StyleSingle Family Residence
- Year Built2025
- APN313720
- CountyGaston


