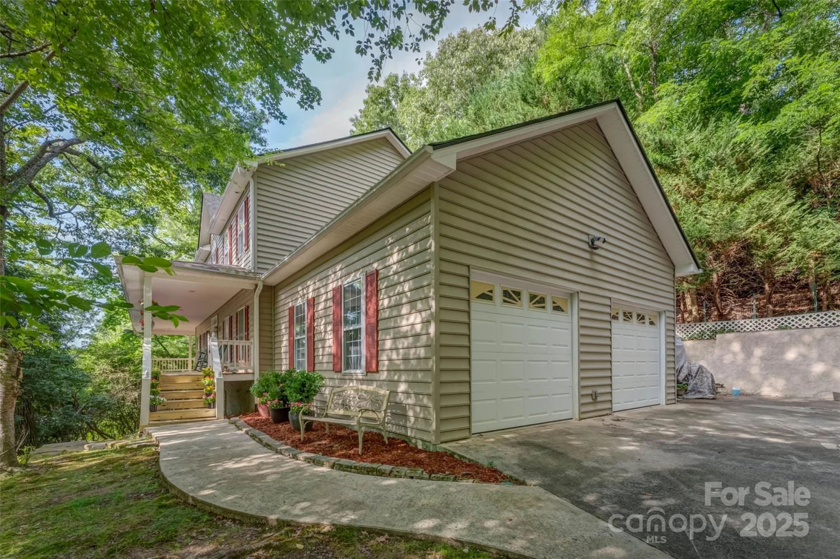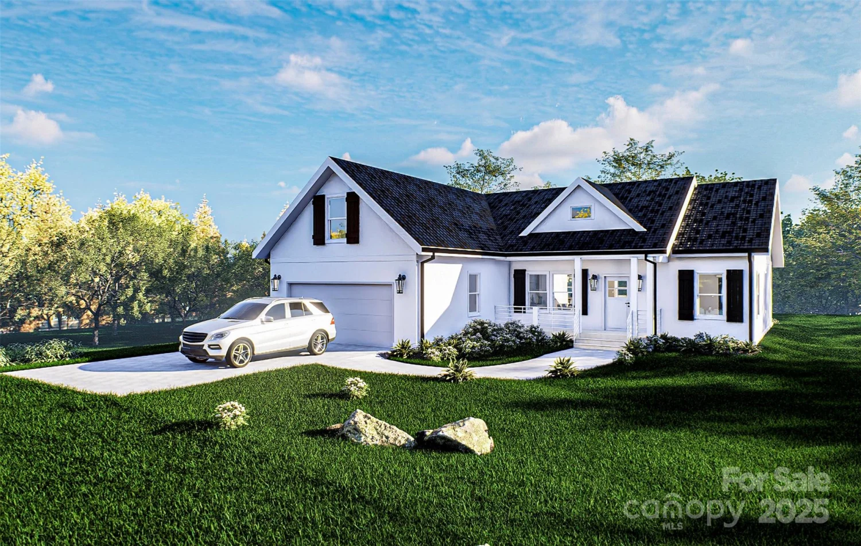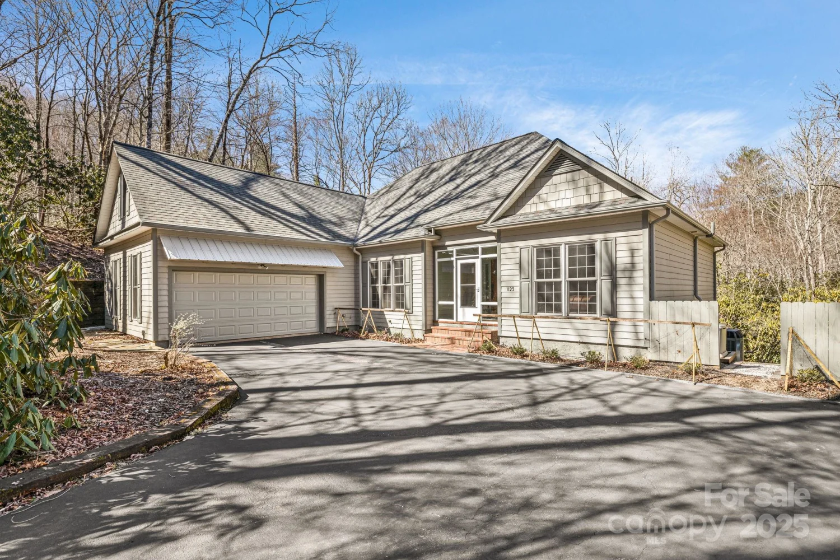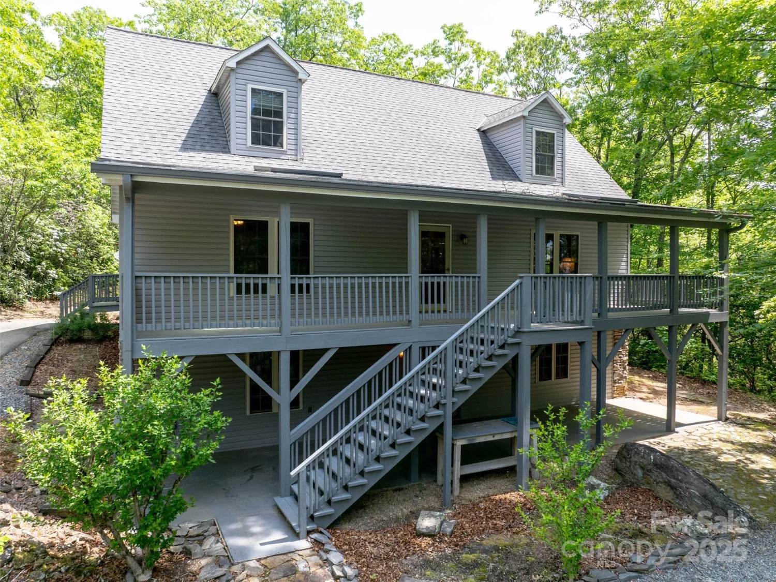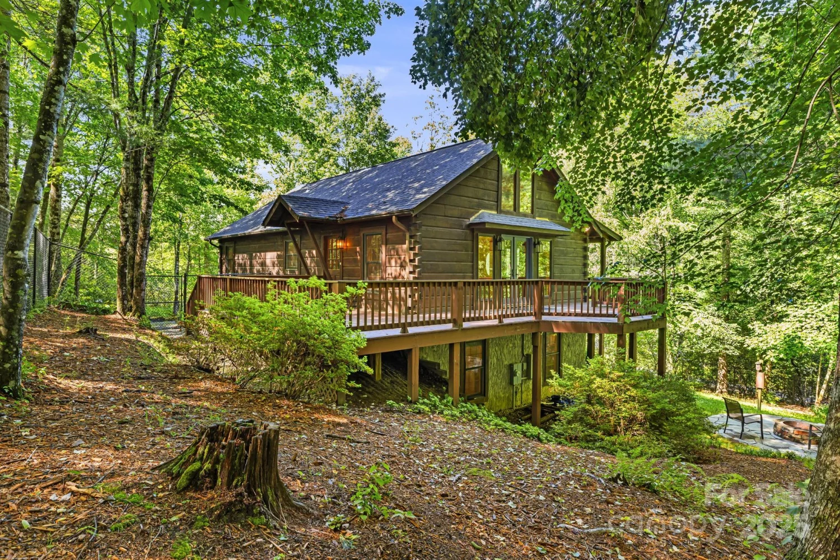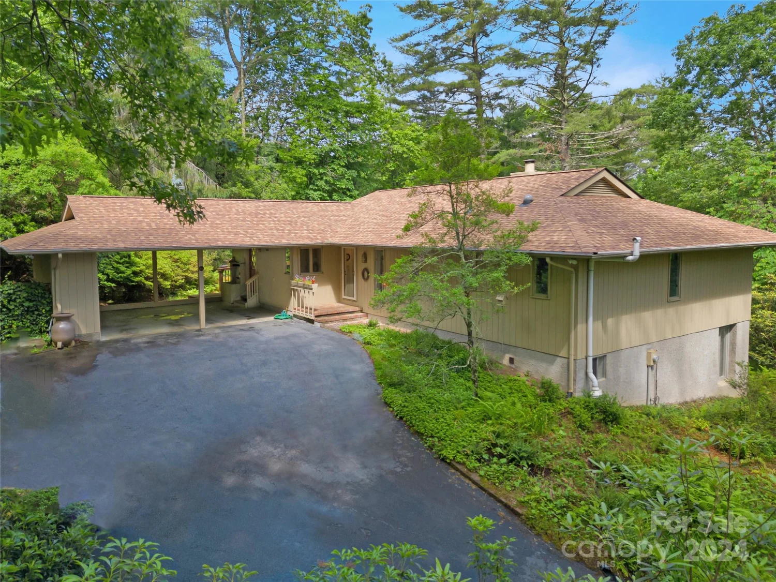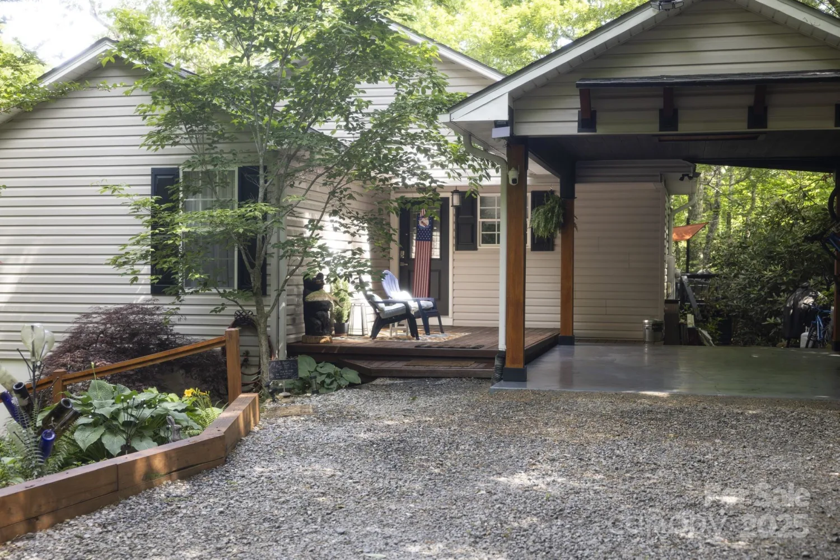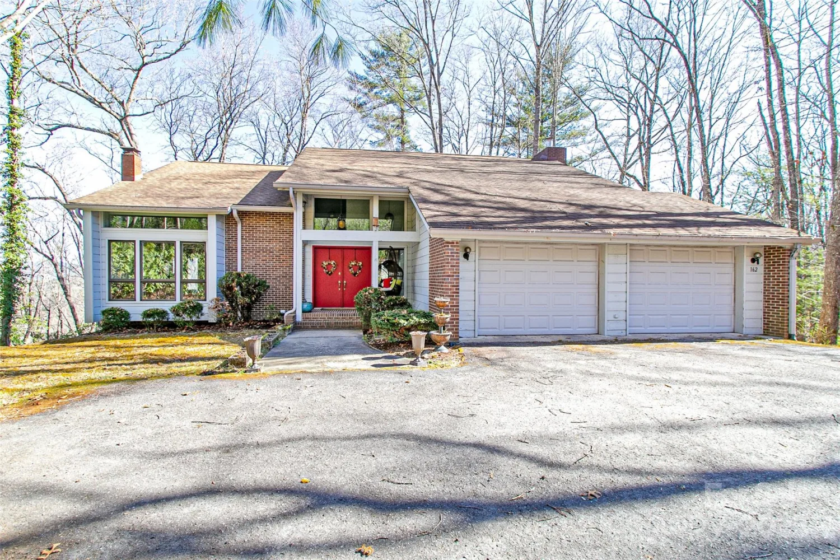872 aberdeen lanePisgah Forest, NC 28768
872 aberdeen lanePisgah Forest, NC 28768
Description
Exceptional, convenient, fine-quality home on ONE level. Professionally landscaped with boulder-enhanced terraces welcome you to this unusual, private, ready-to-live-in home. Extras are included everywhere in this private residence on a quiet lane in highly-regarded Glen Cannon. Minutes from Brevard, nature sings, chirps and blooms on the Glen Cannon Greenway & on 14 acres of hiking trails and gathering spots. Every space offers remarkable features; the soaring ceilings in the Great Room highlight windows capturing private, wooded surroundings, a lofty sense of space. 3 beautiful bedrooms + Office/flex room offer large windows, wonderful dimensions & terrific closets. Professionally planned, this home surprises at every turn: skylights add brightness even on cloudy, rainy days, warm yourself by the fire at the handsome ventless fireplace, enjoy delicious meals in either the Breakfast or Dining Rooms - or both! One Year Home Warranty included with acceptable offer.
Property Details for 872 Aberdeen Lane
- Subdivision ComplexGlen Cannon
- Architectural StyleRanch
- Num Of Garage Spaces2
- Parking FeaturesAttached Garage, Keypad Entry, Shared Driveway
- Property AttachedNo
LISTING UPDATED:
- StatusActive
- MLS #CAR4231636
- Days on Site63
- HOA Fees$100 / year
- MLS TypeResidential
- Year Built2005
- CountryTransylvania
Location
Listing Courtesy of Allen Tate/Beverly-Hanks Brevard-Downtown - Duval Acker
LISTING UPDATED:
- StatusActive
- MLS #CAR4231636
- Days on Site63
- HOA Fees$100 / year
- MLS TypeResidential
- Year Built2005
- CountryTransylvania
Building Information for 872 Aberdeen Lane
- StoriesOne
- Year Built2005
- Lot Size0.0000 Acres
Payment Calculator
Term
Interest
Home Price
Down Payment
The Payment Calculator is for illustrative purposes only. Read More
Property Information for 872 Aberdeen Lane
Summary
Location and General Information
- Community Features: Walking Trails
- Coordinates: 35.24189,-82.67663
School Information
- Elementary School: Pisgah Forest
- Middle School: Brevard
- High School: Brevard
Taxes and HOA Information
- Parcel Number: 9506-23-5427-000
- Tax Legal Description: Metes and Bounds
Virtual Tour
Parking
- Open Parking: No
Interior and Exterior Features
Interior Features
- Cooling: Ceiling Fan(s), Heat Pump
- Heating: Heat Pump
- Appliances: Dishwasher, Disposal, Electric Range, Microwave
- Basement: Interior Entry, Partially Finished, Storage Space, Unfinished, Walk-Out Access, Other
- Fireplace Features: Gas Vented, Propane, Other - See Remarks
- Flooring: Carpet, Tile, Wood
- Interior Features: Attic Stairs Pulldown, Entrance Foyer, Garden Tub, Open Floorplan, Pantry, Split Bedroom, Storage, Walk-In Closet(s), Whirlpool
- Levels/Stories: One
- Other Equipment: Surround Sound
- Window Features: Insulated Window(s)
- Foundation: Basement
- Bathrooms Total Integer: 3
Exterior Features
- Accessibility Features: Bath 60 Inch Turning Radius, Kitchen 60 Inch Turning Radius, Mobility Friendly Flooring
- Construction Materials: Brick Partial, Block, Wood
- Patio And Porch Features: Deck, Porch, Side Porch
- Pool Features: None
- Road Surface Type: Concrete, Paved
- Roof Type: Shingle
- Security Features: Radon Mitigation System, Security System, Smoke Detector(s)
- Laundry Features: Electric Dryer Hookup, Utility Room, Inside, Main Level, Sink, Washer Hookup
- Pool Private: No
Property
Utilities
- Sewer: Septic Installed
- Utilities: Cable Available, Cable Connected, Electricity Connected, Propane, Wired Internet Available
- Water Source: Well
Property and Assessments
- Home Warranty: No
Green Features
Lot Information
- Above Grade Finished Area: 2602
- Lot Features: Hilly, Rolling Slope, Sloped, Wooded
Rental
Rent Information
- Land Lease: No
Public Records for 872 Aberdeen Lane
Home Facts
- Beds3
- Baths3
- Above Grade Finished2,602 SqFt
- StoriesOne
- Lot Size0.0000 Acres
- StyleSingle Family Residence
- Year Built2005
- APN9506-23-5427-000
- CountyTransylvania


