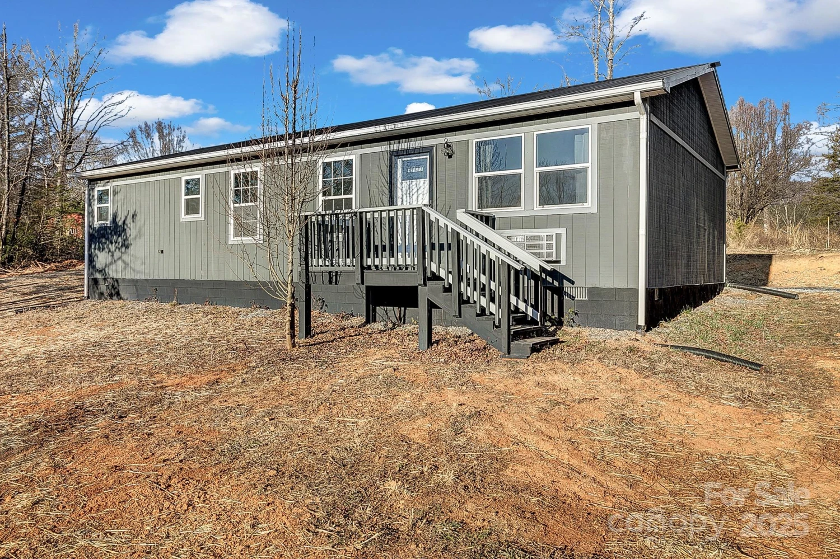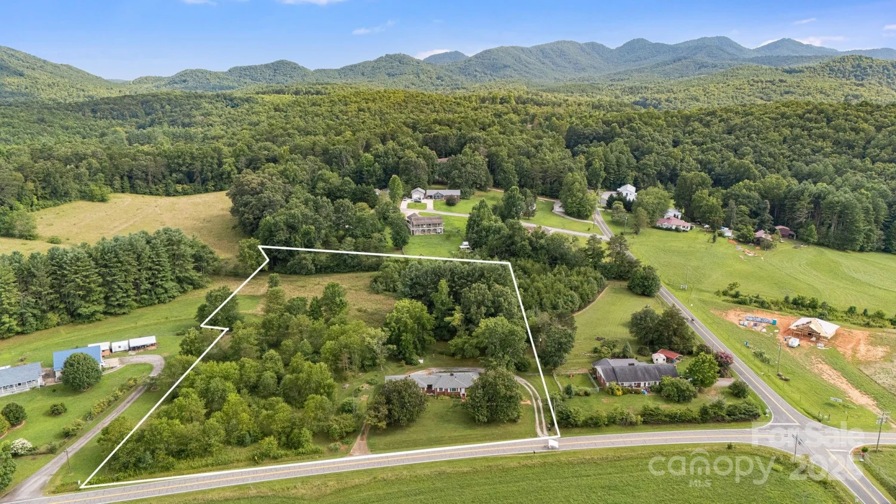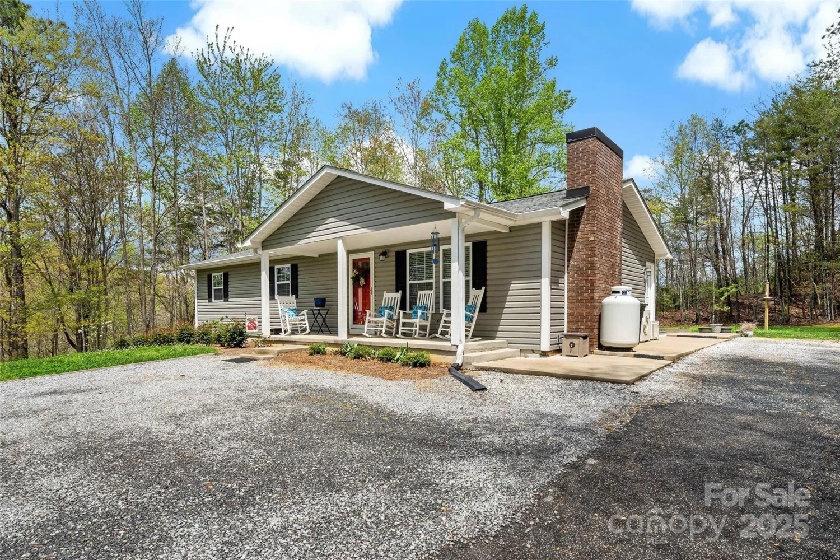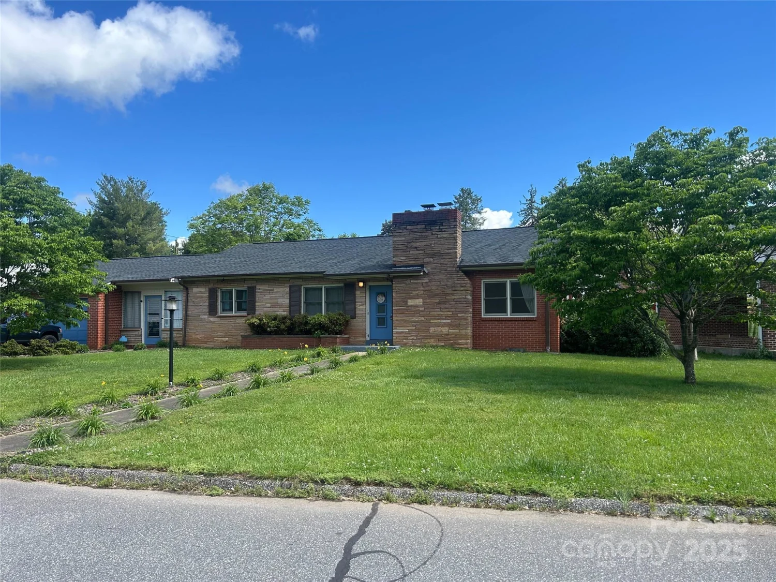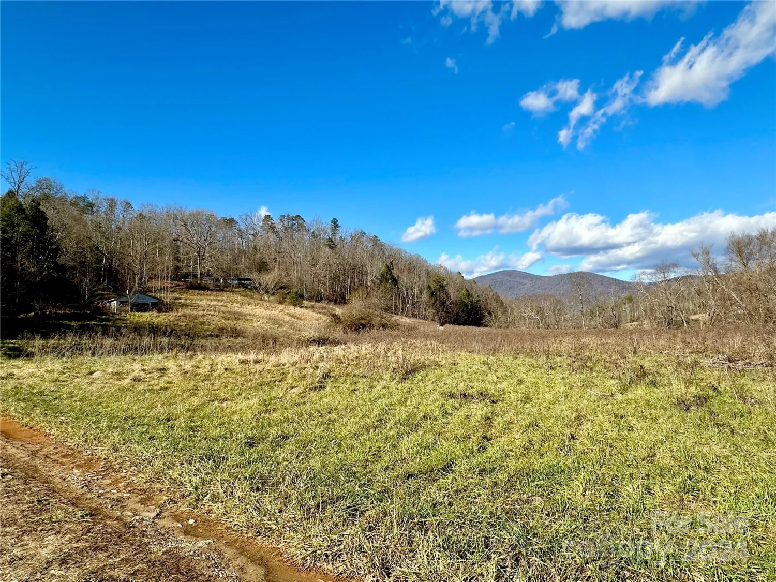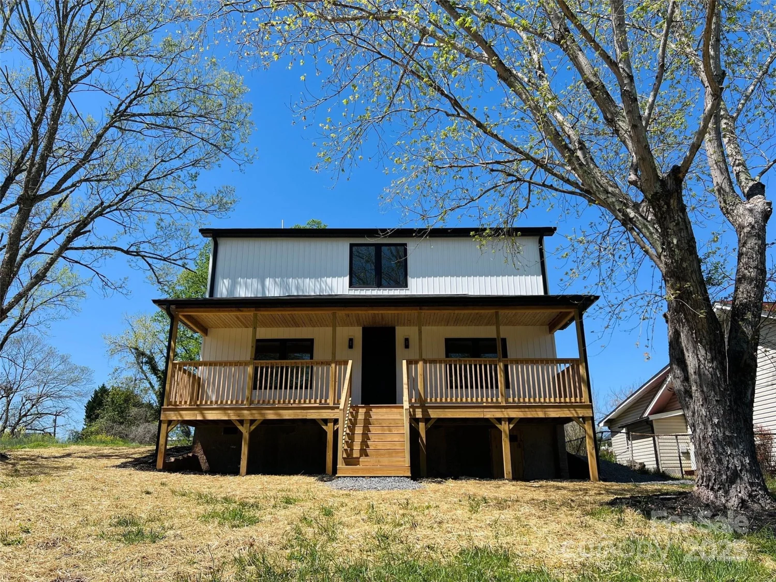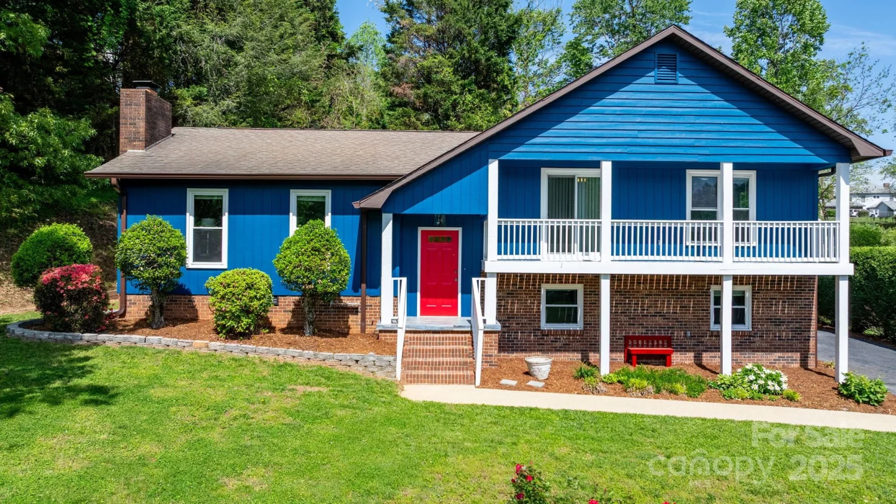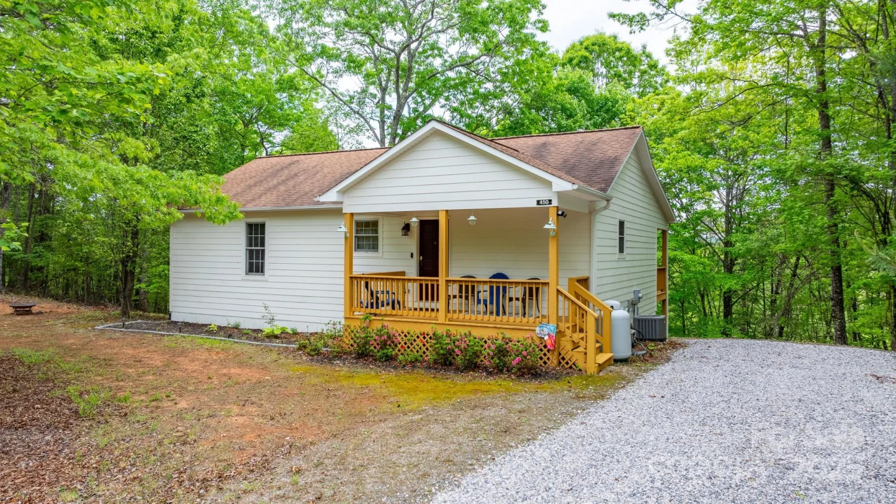425 haven heights driveMarion, NC 28752
425 haven heights driveMarion, NC 28752
Description
Nestled on 2.17 acres in Haven Heights, this stunning 3 BR/2 BA home offers a perfect blend of space and convenience. Ideally located near Marion, I-40, and the Hwy 221/226 By-pass, the home features an open floor plan with high ceilings, creating a bright and welcoming atmosphere. The great room boasts a spacious kitchen with a center island, a dining area, and sliding doors to a covered back porch for outdoor enjoyment. The primary suite is a true retreat with a double vanity, freestanding tub, and a large walk-in shower. Built in 2024, the oversized 2-car garage includes two versatile bonus rooms. Schedule your showing today!
Property Details for 425 Haven Heights Drive
- Subdivision ComplexHaven Heights
- Num Of Garage Spaces2
- Parking FeaturesDriveway, Attached Garage
- Property AttachedNo
LISTING UPDATED:
- StatusActive Under Contract
- MLS #CAR4231655
- Days on Site97
- HOA Fees$400 / year
- MLS TypeResidential
- Year Built2018
- CountryMcDowell
LISTING UPDATED:
- StatusActive Under Contract
- MLS #CAR4231655
- Days on Site97
- HOA Fees$400 / year
- MLS TypeResidential
- Year Built2018
- CountryMcDowell
Building Information for 425 Haven Heights Drive
- StoriesOne
- Year Built2018
- Lot Size0.0000 Acres
Payment Calculator
Term
Interest
Home Price
Down Payment
The Payment Calculator is for illustrative purposes only. Read More
Property Information for 425 Haven Heights Drive
Summary
Location and General Information
- Directions: From Marion turn left on Hwy 226 at the Hwy 221/226 By-pass, turn left on Jacktown Rd., left on Proctor's Knob, follow until the road turns to gravel at the Haven Heights entrance, home on left.
- Coordinates: 35.675286,-81.978561
School Information
- Elementary School: Marion
- Middle School: West McDowell
- High School: McDowell
Taxes and HOA Information
- Parcel Number: 1711-04-53-4930
- Tax Legal Description: LOT 33 HAVEN HEIGHTSPHS II 1.150AC
Virtual Tour
Parking
- Open Parking: No
Interior and Exterior Features
Interior Features
- Cooling: Heat Pump
- Heating: Heat Pump
- Appliances: Dishwasher, Electric Range, Electric Water Heater, Exhaust Hood, Refrigerator
- Flooring: Carpet, Vinyl
- Levels/Stories: One
- Foundation: Crawl Space
- Bathrooms Total Integer: 2
Exterior Features
- Construction Materials: Vinyl
- Patio And Porch Features: Covered, Porch, Rear Porch
- Pool Features: None
- Road Surface Type: Concrete, Gravel
- Roof Type: Composition
- Laundry Features: Main Level
- Pool Private: No
- Other Structures: Outbuilding
Property
Utilities
- Sewer: Septic Installed
- Utilities: Satellite Internet Available
- Water Source: Well
Property and Assessments
- Home Warranty: No
Green Features
Lot Information
- Above Grade Finished Area: 1689
- Lot Features: Wooded
Rental
Rent Information
- Land Lease: No
Public Records for 425 Haven Heights Drive
Home Facts
- Beds3
- Baths2
- Above Grade Finished1,689 SqFt
- StoriesOne
- Lot Size0.0000 Acres
- StyleSingle Family Residence
- Year Built2018
- APN1711-04-53-4930
- CountyMcDowell


