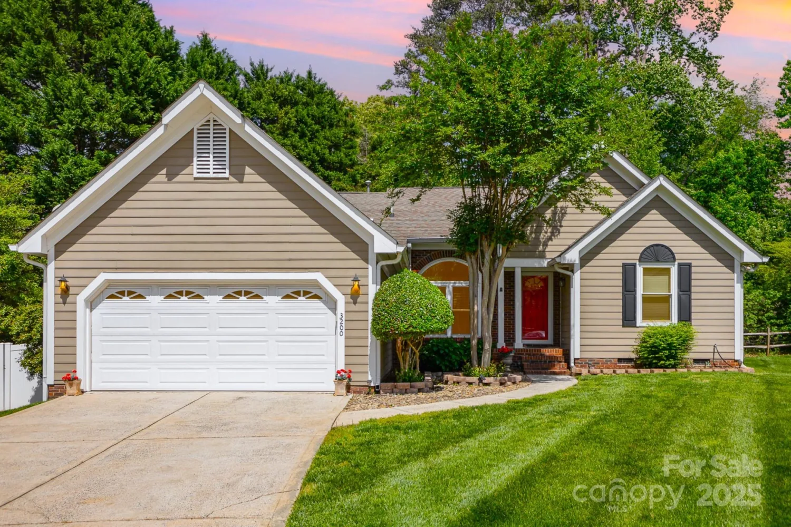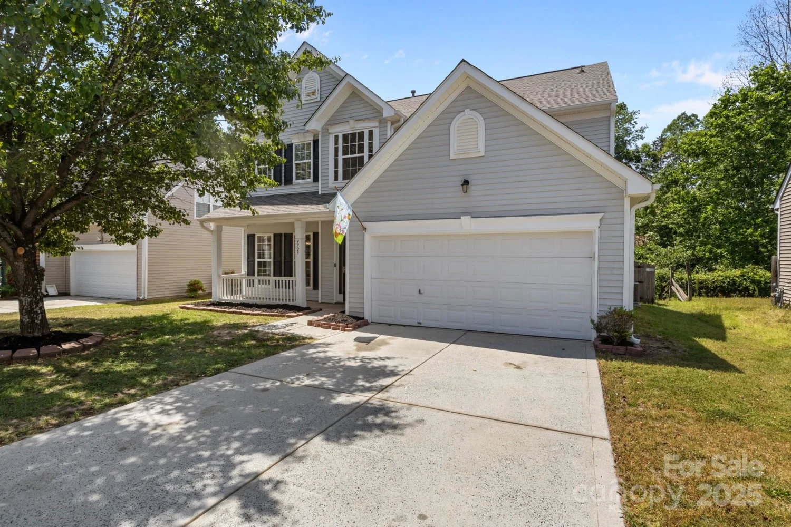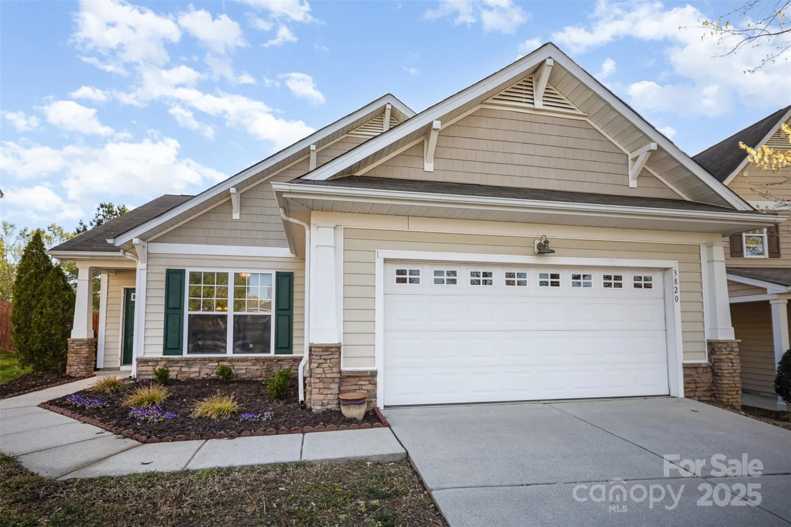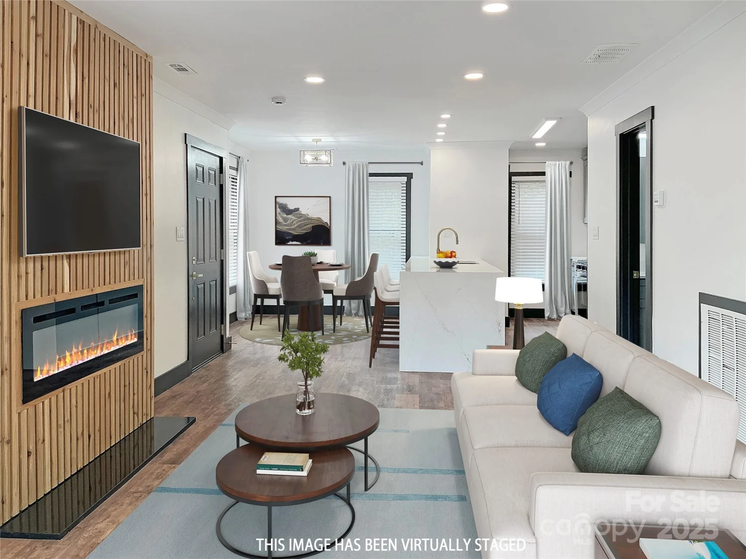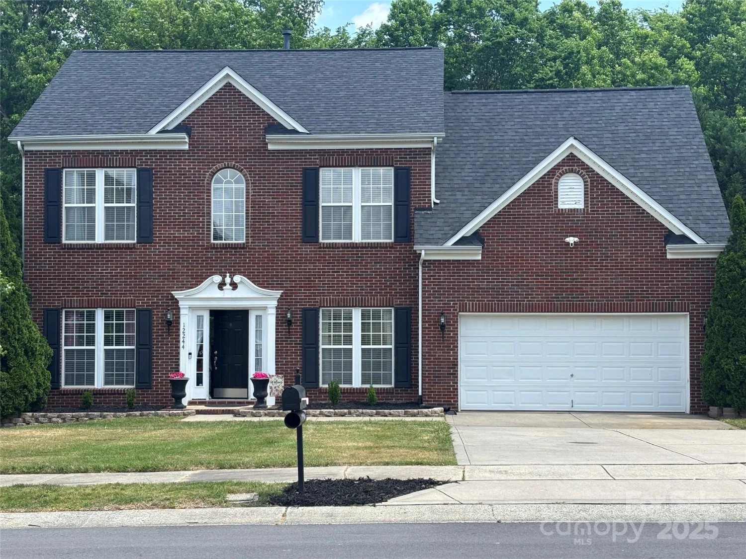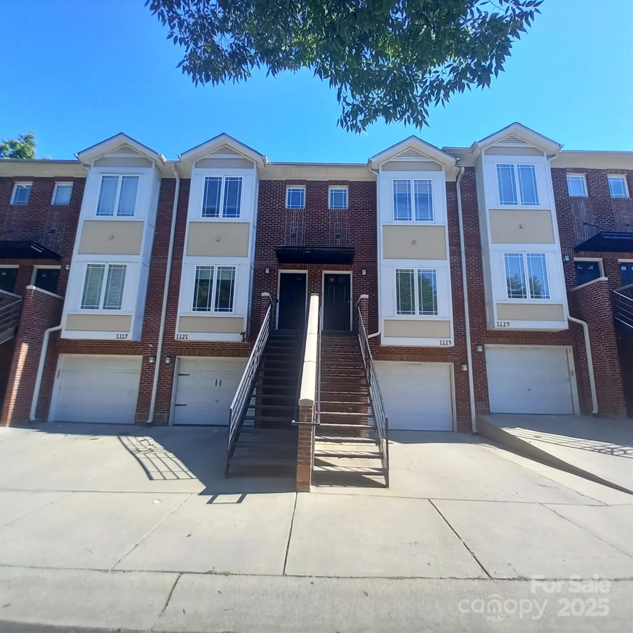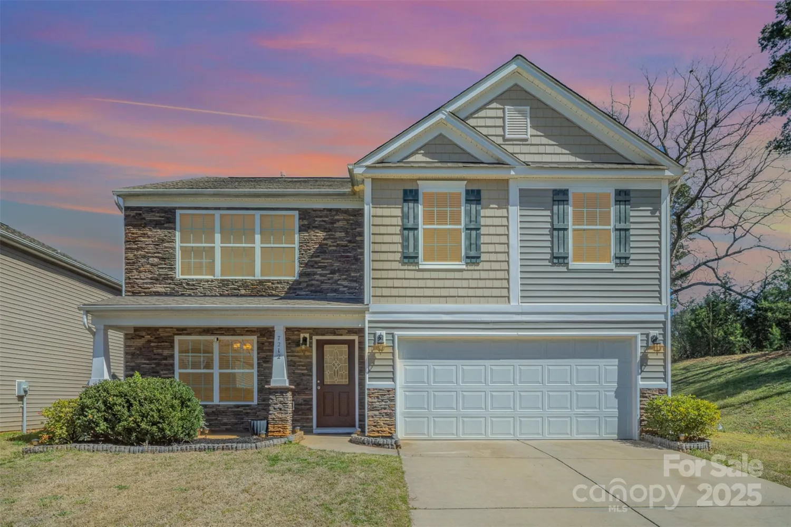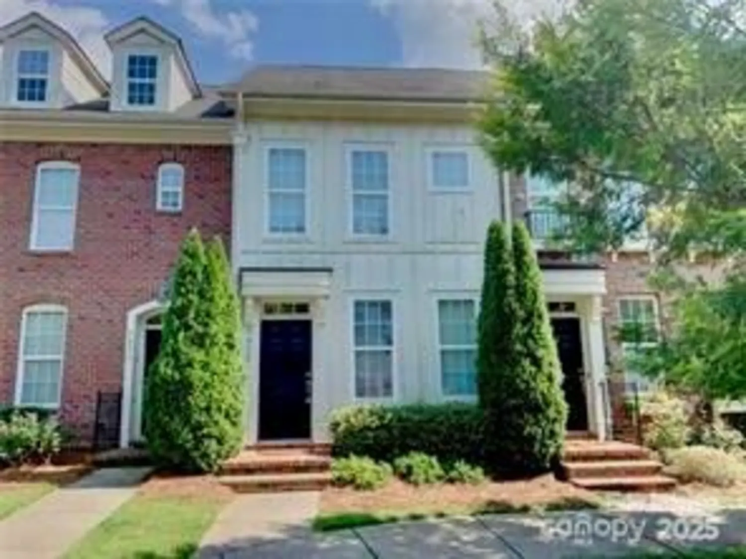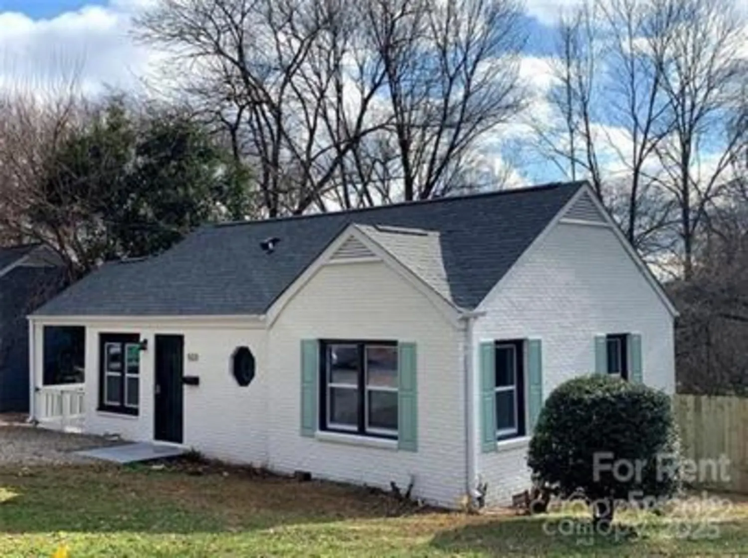6626 somersworth driveCharlotte, NC 28215
6626 somersworth driveCharlotte, NC 28215
Description
This beautifully updated home offers the perfect blend of comfort and convenience, just minutes from the heart of the city. With fresh paint and brand-new laminate flooring throughout, this residence feels like new. It features a well-designed layout with 3 generous bedrooms and 2 modern bathrooms, offering both privacy and functionality. The bright sunroom is the perfect space to relax or entertain, while the private, open backyard provides a peaceful retreat with plenty of room for outdoor activities. This home also qualifies for a $20,000 grant with a preferred lender!
Property Details for 6626 Somersworth Drive
- Subdivision ComplexHampshire Hills
- Architectural StyleTraditional
- Parking FeaturesDriveway
- Property AttachedNo
LISTING UPDATED:
- StatusActive
- MLS #CAR4231700
- Days on Site52
- MLS TypeResidential
- Year Built1969
- CountryMecklenburg
LISTING UPDATED:
- StatusActive
- MLS #CAR4231700
- Days on Site52
- MLS TypeResidential
- Year Built1969
- CountryMecklenburg
Building Information for 6626 Somersworth Drive
- StoriesTwo
- Year Built1969
- Lot Size0.0000 Acres
Payment Calculator
Term
Interest
Home Price
Down Payment
The Payment Calculator is for illustrative purposes only. Read More
Property Information for 6626 Somersworth Drive
Summary
Location and General Information
- Community Features: None
- Directions: - Take exit 41 toward Sugar Creek Rd. Go for 0.2 mi. - Turn right onto W Sugar Creek Rd. Go for 1.4 mi. - Continue on E Sugar Creek Rd. Go for 0.9 mi. - Turn left onto The Plaza. Go for 2.2 mi - Turn left onto The Plaza. Go for 0.5 mi - Turn left onto McBride St. Go for 0.4 mi - Turn right onto Somersworth Dr. Go for 436 ft.
- Coordinates: 35.2571,-80.748802
School Information
- Elementary School: Grove Park
- Middle School: Northridge
- High School: Rocky River
Taxes and HOA Information
- Parcel Number: 09705231
- Tax Legal Description: L20 B25 M14-229
Virtual Tour
Parking
- Open Parking: No
Interior and Exterior Features
Interior Features
- Cooling: Ceiling Fan(s), Central Air
- Heating: Forced Air, Natural Gas
- Appliances: Dishwasher, Gas Cooktop, Gas Oven, Gas Range, Refrigerator, Refrigerator with Ice Maker
- Fireplace Features: Wood Burning
- Flooring: Carpet, Laminate
- Levels/Stories: Two
- Foundation: Crawl Space
- Bathrooms Total Integer: 2
Exterior Features
- Construction Materials: Vinyl
- Fencing: Back Yard, Fenced
- Patio And Porch Features: Deck, Enclosed, Front Porch, Patio
- Pool Features: None
- Road Surface Type: Asphalt, Concrete, Paved
- Roof Type: Shingle
- Security Features: Security System
- Laundry Features: Electric Dryer Hookup, Laundry Closet, Main Level, Washer Hookup
- Pool Private: No
- Other Structures: Shed(s)
Property
Utilities
- Sewer: Public Sewer
- Utilities: Cable Connected, Electricity Connected, Natural Gas, Wired Internet Available
- Water Source: City
Property and Assessments
- Home Warranty: No
Green Features
Lot Information
- Above Grade Finished Area: 1776
Rental
Rent Information
- Land Lease: No
Public Records for 6626 Somersworth Drive
Home Facts
- Beds3
- Baths2
- Above Grade Finished1,776 SqFt
- StoriesTwo
- Lot Size0.0000 Acres
- StyleSingle Family Residence
- Year Built1969
- APN09705231
- CountyMecklenburg
- ZoningN1-B


