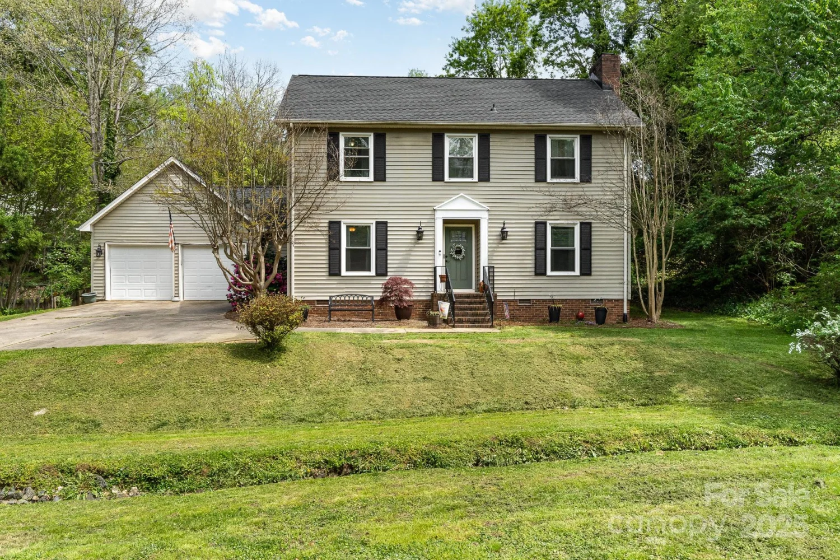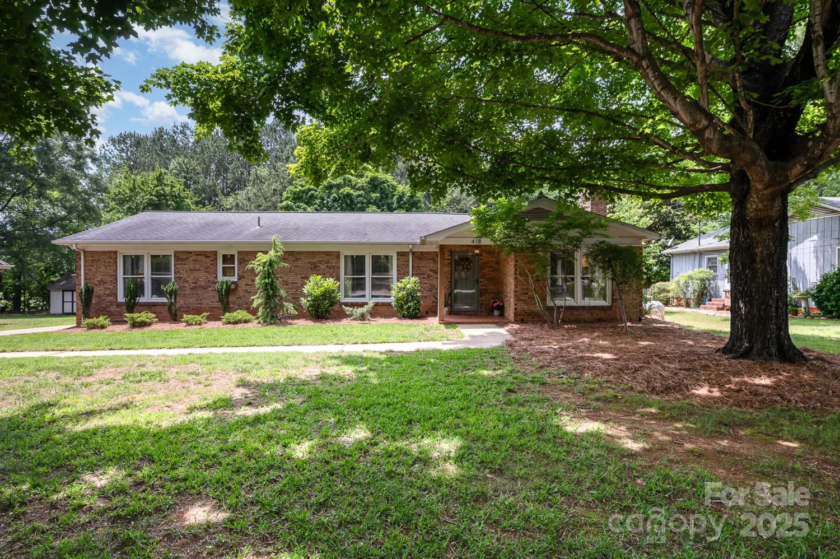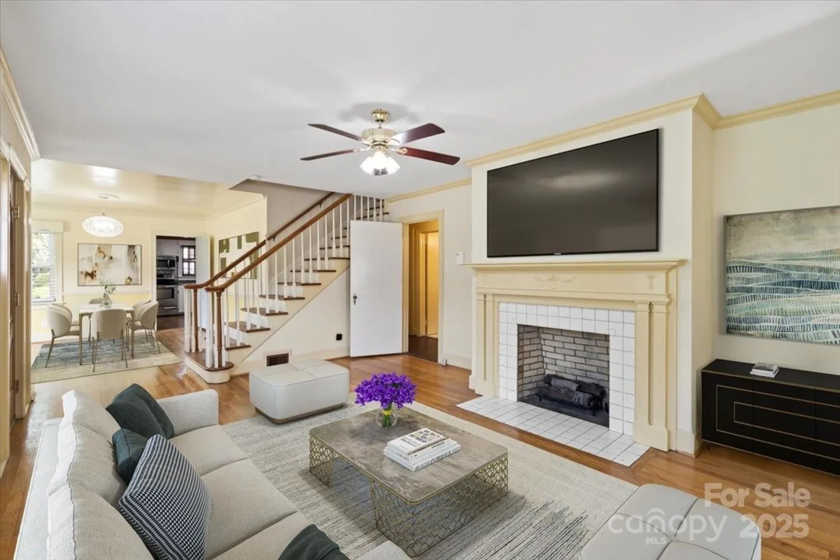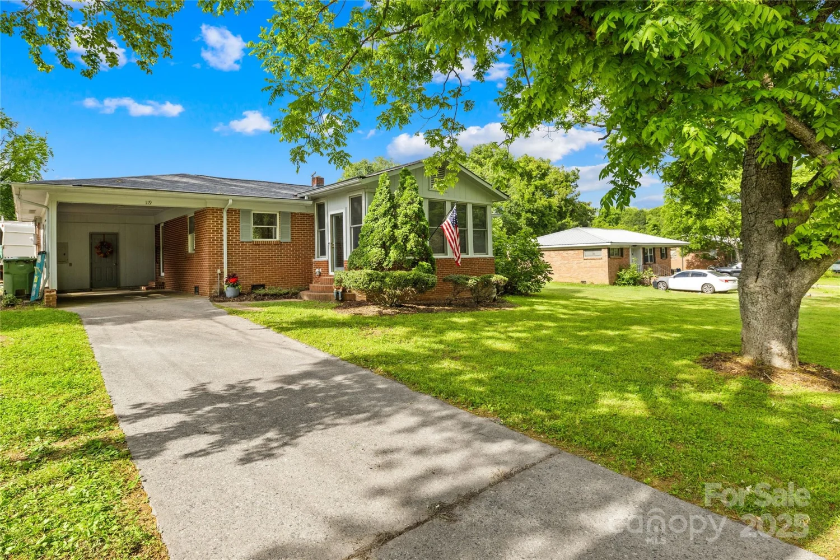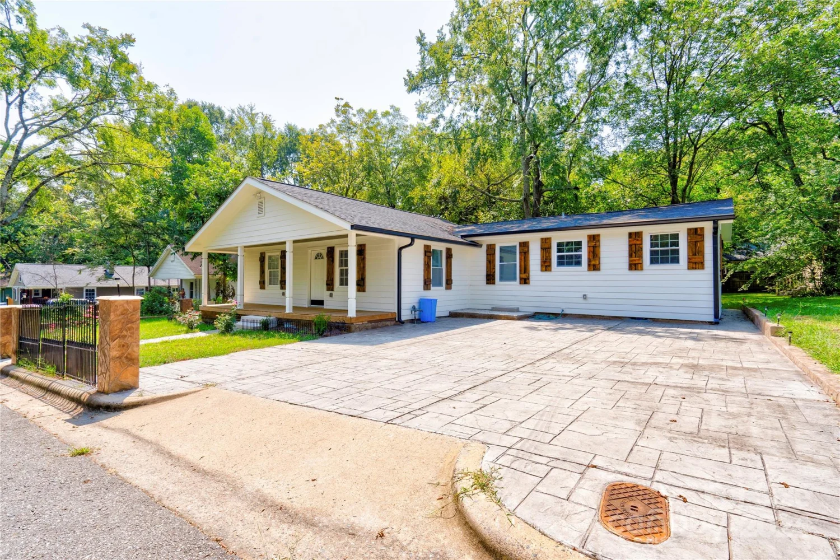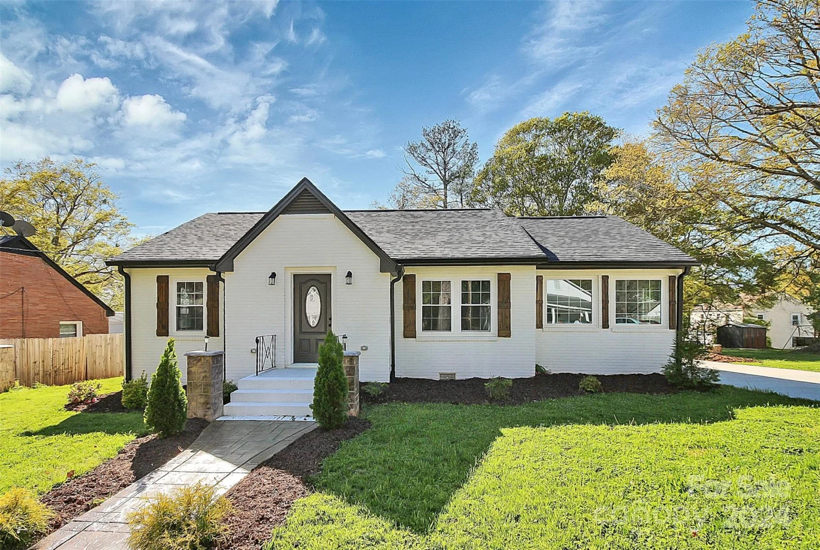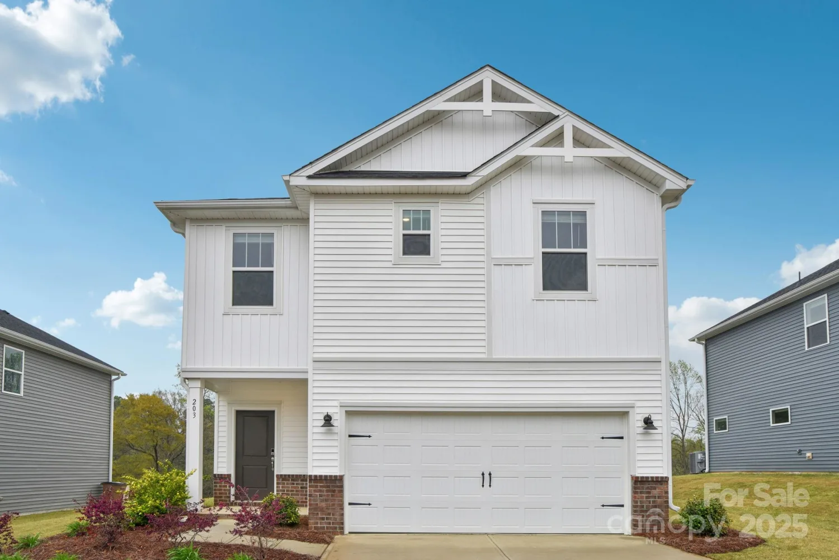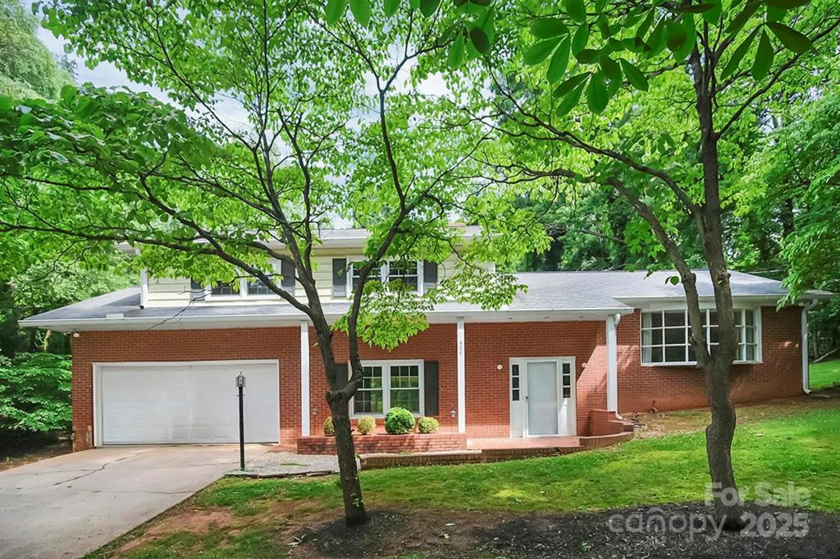1033 college avenueShelby, NC 28152
1033 college avenueShelby, NC 28152
Description
Enjoy coming home to your quiet stately-looking located in the township of Boiling Springs, just outside of Shelby, this two-story home with basement is all electric (except for the fireplace in the basement). It features a covered front porch, a large family room, spacious dining room and kitchen, a huge sunroom, a primary suite with bath, two additional bedrooms on the main floor, a fourth bedroom in the basement along with a half bath, a laundry room, a great room for movie nights with a gas log fireplace (uses a small propane tank), and a heated/cooled 2-Car garage which was used as a mancave, other options can be a recreation room, a workshop, etc. There's plenty of parking for guests on the concrete driveway plus additional parking on the gravel driveway. This home sits on a half acre lot with lots of room to enjoy the outdoors planting a vegetable garden, a flower garden, or star gazing at night. It's the perfect peaceful setting anyone would enjoy day or night. Welcome home!
Property Details for 1033 College Avenue
- Subdivision ComplexCrest Acres
- Num Of Garage Spaces2
- Parking FeaturesDriveway, Attached Garage, Garage Door Opener, Garage Faces Front, Keypad Entry
- Property AttachedNo
LISTING UPDATED:
- StatusActive
- MLS #CAR4231936
- Days on Site72
- MLS TypeResidential
- Year Built1972
- CountryCleveland
LISTING UPDATED:
- StatusActive
- MLS #CAR4231936
- Days on Site72
- MLS TypeResidential
- Year Built1972
- CountryCleveland
Building Information for 1033 College Avenue
- StoriesTwo
- Year Built1972
- Lot Size0.0000 Acres
Payment Calculator
Term
Interest
Home Price
Down Payment
The Payment Calculator is for illustrative purposes only. Read More
Property Information for 1033 College Avenue
Summary
Location and General Information
- Coordinates: 35.2481,-81.618355
School Information
- Elementary School: Unspecified
- Middle School: Unspecified
- High School: Unspecified
Taxes and HOA Information
- Parcel Number: 2702
- Tax Legal Description: .519 Acres Excluding R/W PIN: 2515853563
Virtual Tour
Parking
- Open Parking: Yes
Interior and Exterior Features
Interior Features
- Cooling: Ceiling Fan(s), Central Air, Electric
- Heating: Central, Electric, Forced Air, Heat Pump
- Appliances: Dishwasher, Disposal, Electric Range, Electric Water Heater, Microwave, Refrigerator, Washer/Dryer
- Basement: Exterior Entry, Finished, Walk-Out Access
- Fireplace Features: Gas, Propane
- Levels/Stories: Two
- Foundation: Slab
- Total Half Baths: 1
- Bathrooms Total Integer: 3
Exterior Features
- Construction Materials: Brick Full, Vinyl
- Pool Features: None
- Road Surface Type: Concrete, Paved
- Laundry Features: In Basement, Laundry Room
- Pool Private: No
Property
Utilities
- Sewer: Septic Installed
- Water Source: County Water
Property and Assessments
- Home Warranty: No
Green Features
Lot Information
- Above Grade Finished Area: 1325
Rental
Rent Information
- Land Lease: No
Public Records for 1033 College Avenue
Home Facts
- Beds4
- Baths2
- Above Grade Finished1,325 SqFt
- Below Grade Finished673 SqFt
- StoriesTwo
- Lot Size0.0000 Acres
- StyleSingle Family Residence
- Year Built1972
- APN2702
- CountyCleveland


