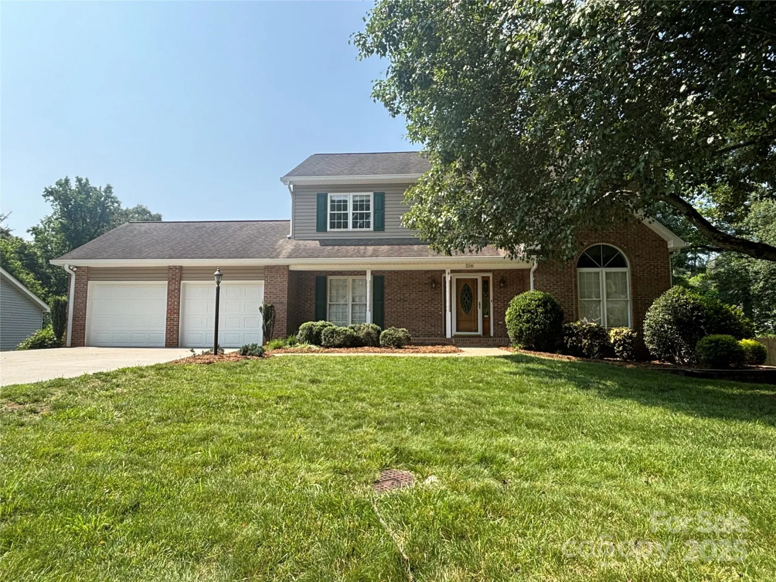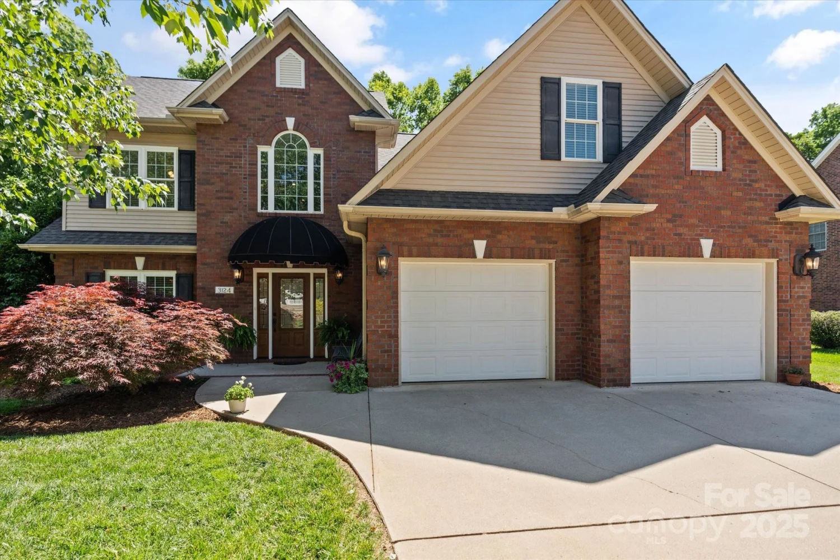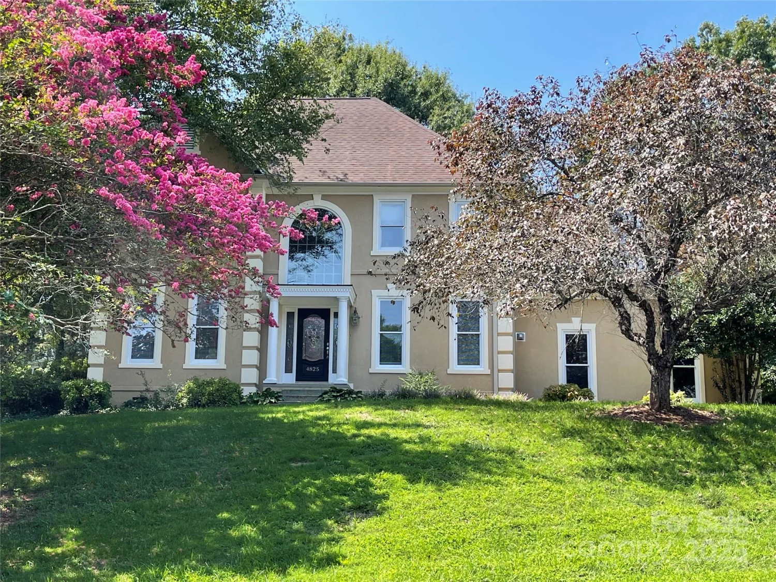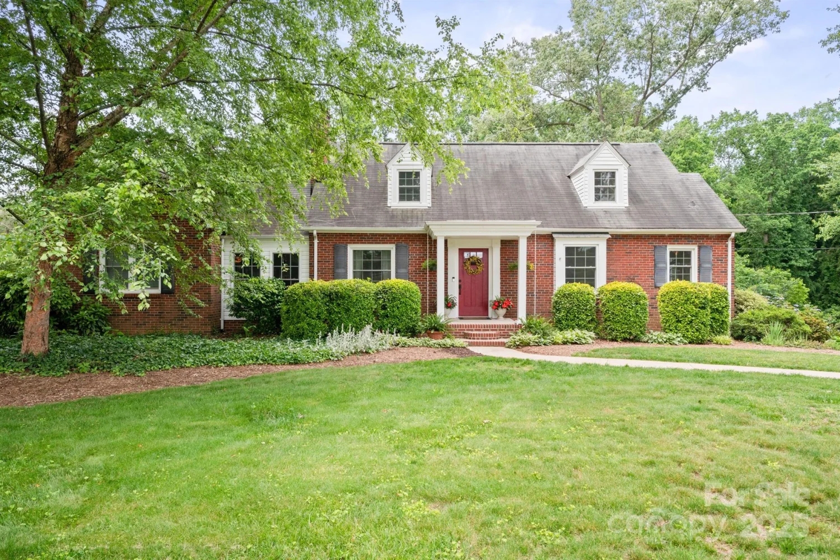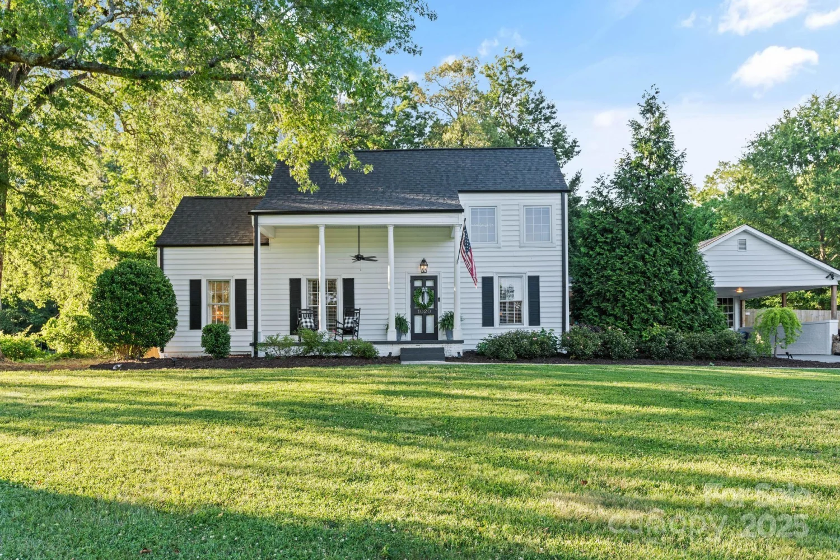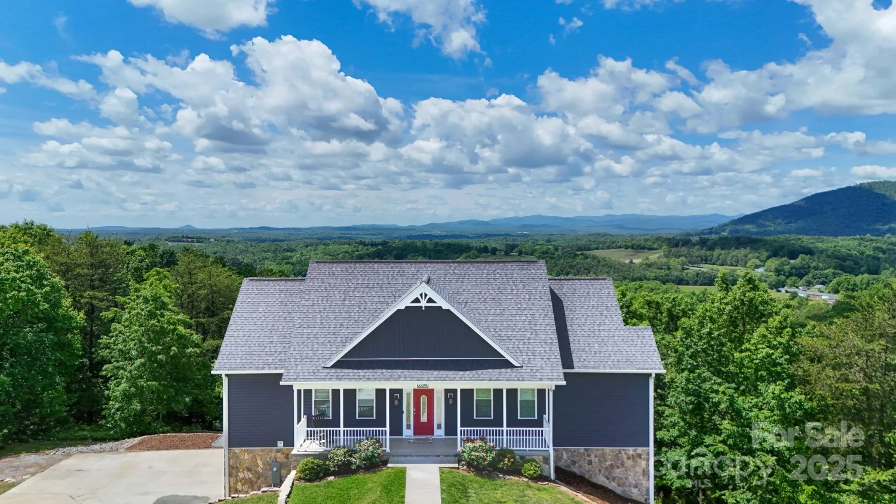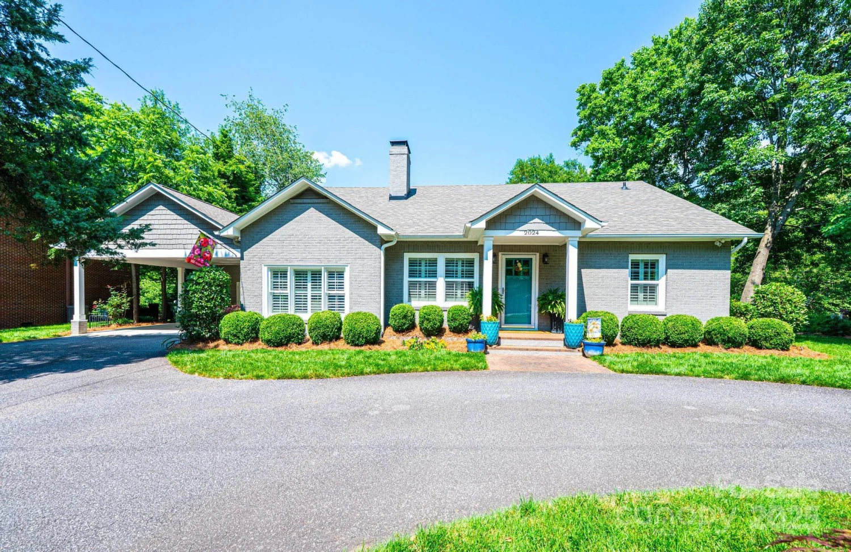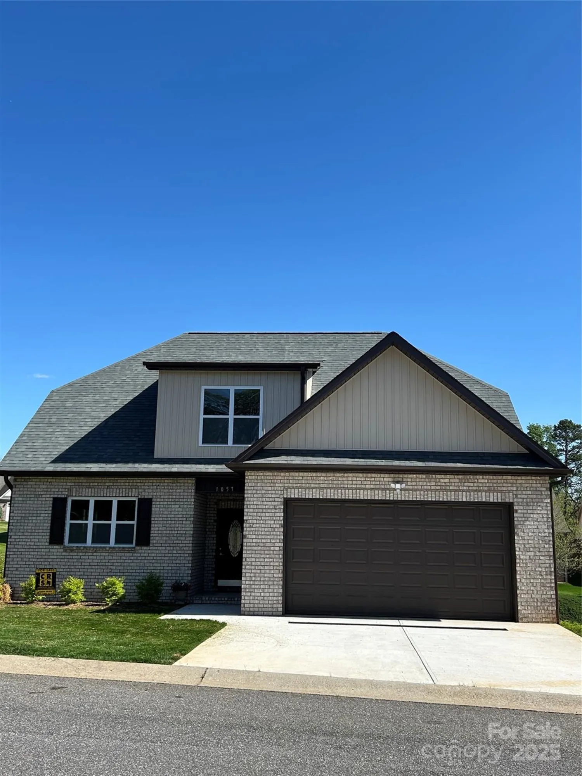3815 10th street neHickory, NC 28601
3815 10th street neHickory, NC 28601
Description
Nestled in the desirable Winding Creek community, this lovely, 5 bedroom brick home offers space, comfort, and charm. Thoughtfully maintained, it includes a main-level primary suite, and flexible office or bonus room perfect for today’s lifestyle. Soaring ceilings & expansive windows flood the interior with natural light. Rich hardwood floors lead you through the main level, where the open-concept dining & living areas are ideal for both everyday living and special gatherings. Generous eat-in kitchen, abundant cabinetry, and ample counter space— is ideal for cooks & entertainers. Upstairs, you’ll find 4 large bedrooms—each with walk-in closets—and a flexible Jack-and-Jill bathroom layout. One room easily converts to a second den, playroom, or media space. Step outside to enjoy the peaceful deck overlooking a flat, private backyard—perfect for relaxing, dining al fresco, or hosting friends. Ideally located. This home checks every box for comfort, convenience, & style.
Property Details for 3815 10th Street NE
- Subdivision ComplexWinding Creek
- Architectural StyleContemporary
- Num Of Garage Spaces2
- Parking FeaturesDriveway, Attached Garage, Garage Faces Front
- Property AttachedNo
LISTING UPDATED:
- StatusActive
- MLS #CAR4232385
- Days on Site85
- HOA Fees$250 / year
- MLS TypeResidential
- Year Built2016
- CountryCatawba
LISTING UPDATED:
- StatusActive
- MLS #CAR4232385
- Days on Site85
- HOA Fees$250 / year
- MLS TypeResidential
- Year Built2016
- CountryCatawba
Building Information for 3815 10th Street NE
- StoriesTwo
- Year Built2016
- Lot Size0.0000 Acres
Payment Calculator
Term
Interest
Home Price
Down Payment
The Payment Calculator is for illustrative purposes only. Read More
Property Information for 3815 10th Street NE
Summary
Location and General Information
- Coordinates: 35.782674,-81.309103
School Information
- Elementary School: Clyde Campbell
- Middle School: H.M. Arndt
- High School: St. Stephens
Taxes and HOA Information
- Parcel Number: 3714075717860000
- Tax Legal Description: PL 68-177, lot 70
Virtual Tour
Parking
- Open Parking: Yes
Interior and Exterior Features
Interior Features
- Cooling: Dual, Electric
- Heating: Central, Electric, Forced Air, Natural Gas
- Appliances: Dishwasher, Disposal, Dryer, Electric Range, Electric Water Heater, Exhaust Fan, Exhaust Hood, Microwave, Refrigerator, Refrigerator with Ice Maker, Washer
- Fireplace Features: Living Room
- Flooring: Carpet, Tile, Wood
- Interior Features: Attic Walk In, Cable Prewire, Entrance Foyer, Garden Tub, Open Floorplan, Pantry, Split Bedroom, Walk-In Closet(s)
- Levels/Stories: Two
- Window Features: Window Treatments
- Foundation: Crawl Space
- Total Half Baths: 2
- Bathrooms Total Integer: 4
Exterior Features
- Construction Materials: Brick Full, Shingle/Shake, Vinyl, Wood
- Patio And Porch Features: Deck, Front Porch
- Pool Features: None
- Road Surface Type: Concrete, Paved
- Roof Type: Shingle
- Laundry Features: Laundry Room, Main Level
- Pool Private: No
Property
Utilities
- Sewer: Public Sewer
- Utilities: Cable Available, Natural Gas, Underground Power Lines
- Water Source: City
Property and Assessments
- Home Warranty: No
Green Features
Lot Information
- Above Grade Finished Area: 2929
- Lot Features: Cleared, Cul-De-Sac, Level, Private
Rental
Rent Information
- Land Lease: No
Public Records for 3815 10th Street NE
Home Facts
- Beds5
- Baths2
- Above Grade Finished2,929 SqFt
- StoriesTwo
- Lot Size0.0000 Acres
- StyleSingle Family Residence
- Year Built2016
- APN3714075717860000
- CountyCatawba


