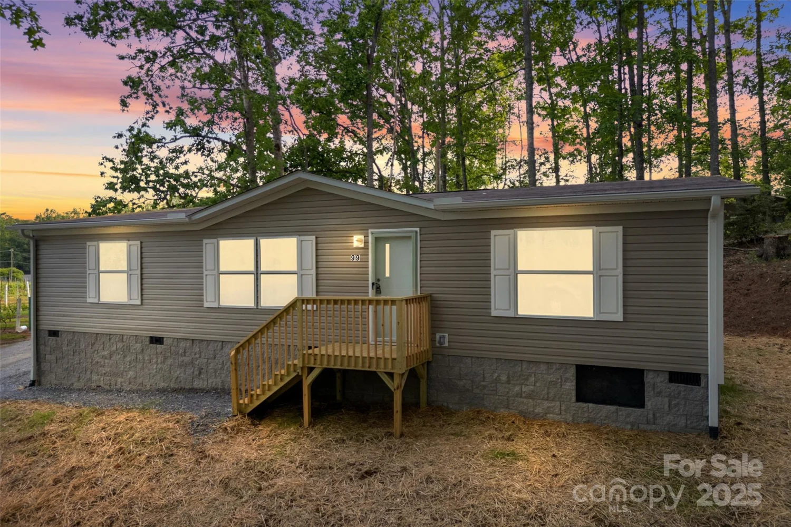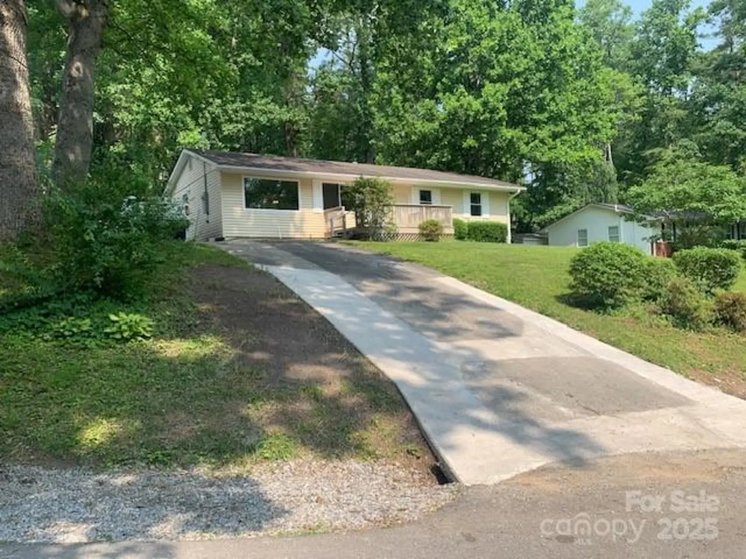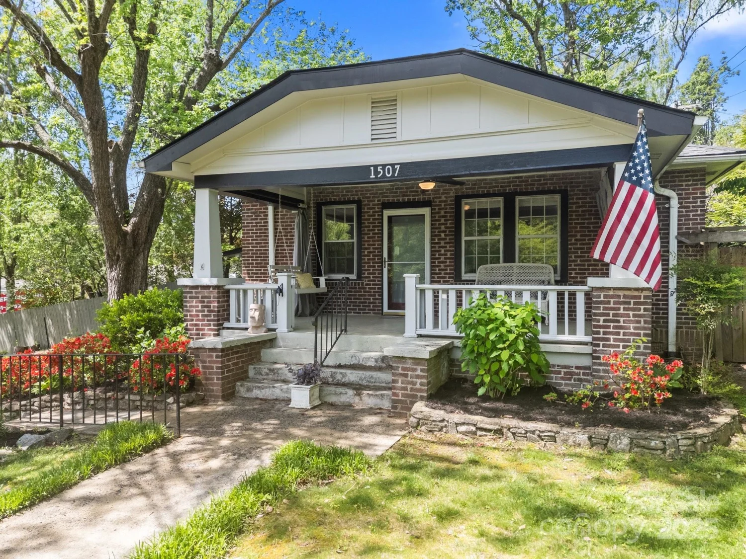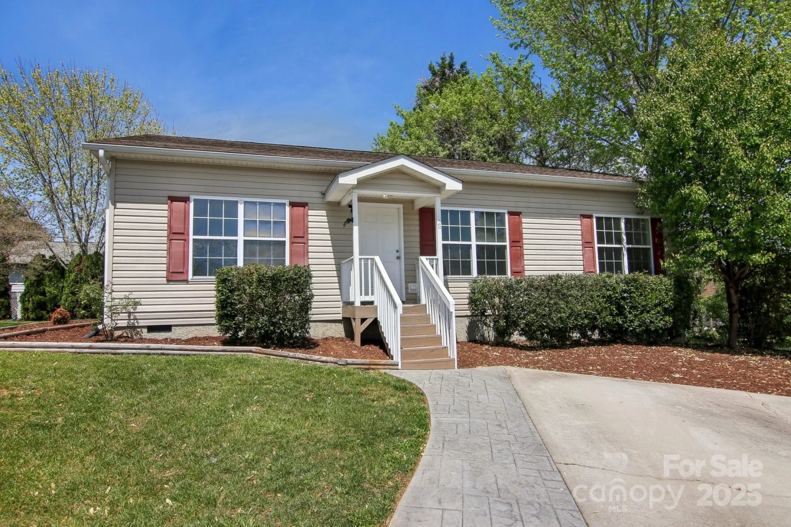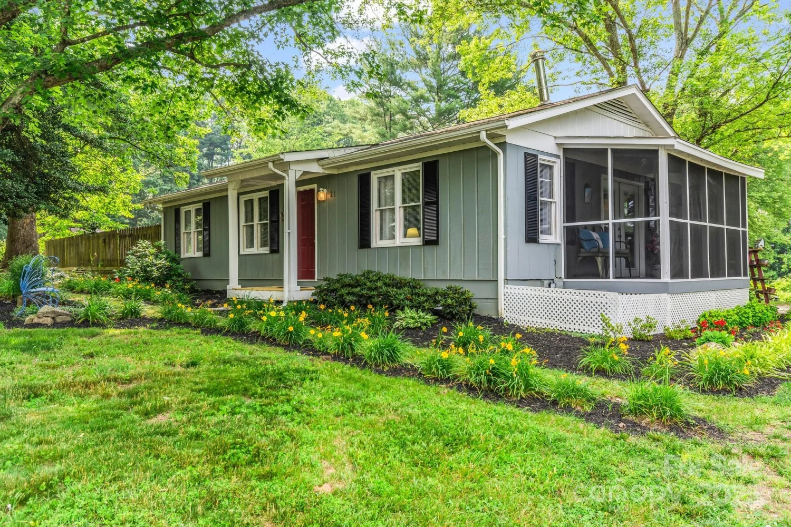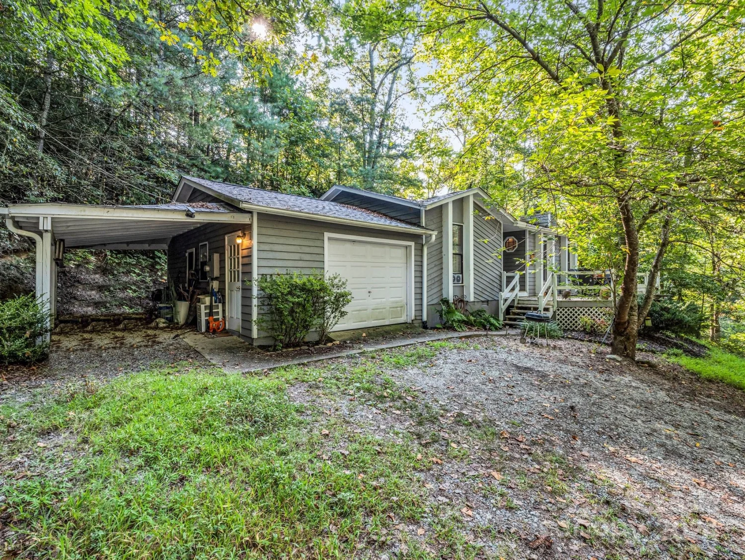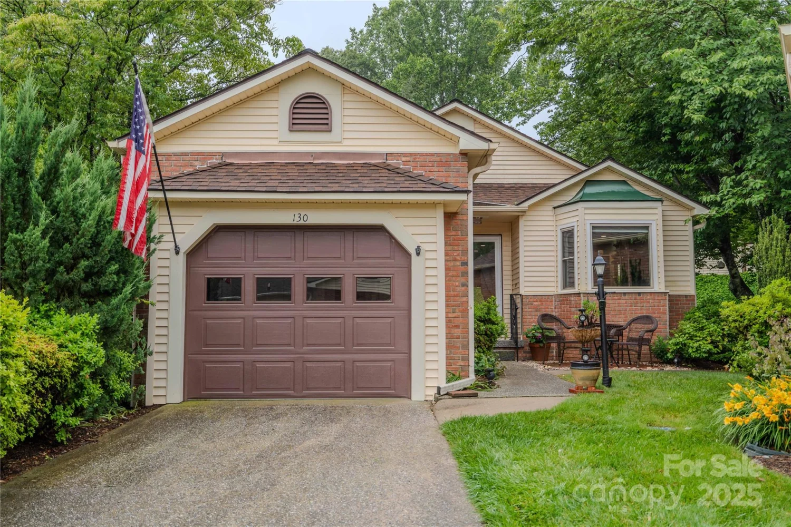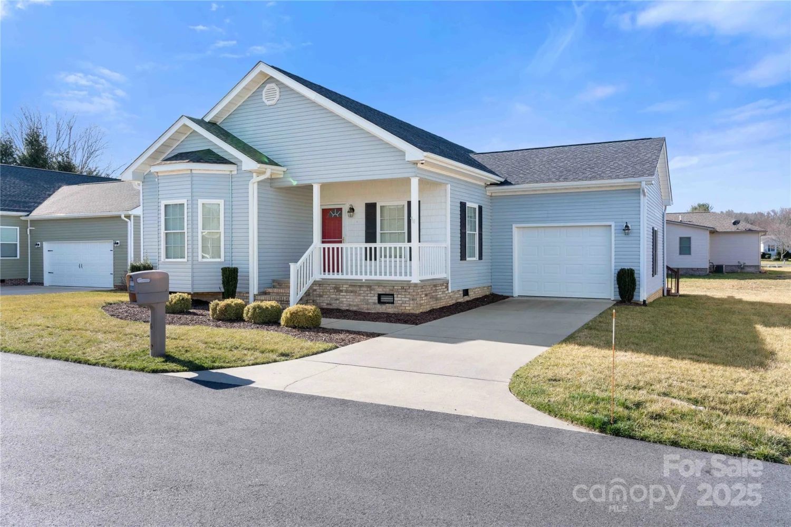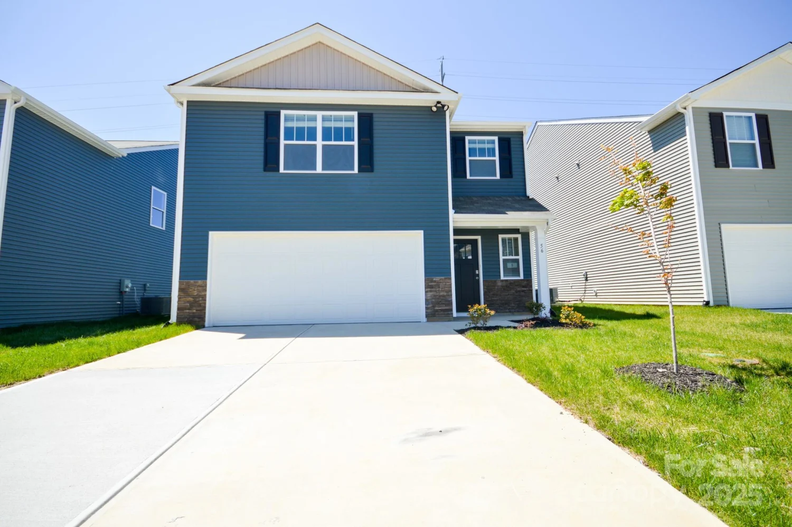7 n marjorie laneHendersonville, NC 28792
7 n marjorie laneHendersonville, NC 28792
Description
Welcome to this beautifully maintained, updated, move-in-ready home in the sought-after 55+ community of White Oak Village! Less than 10 minutes from Hwy 64, shopping, and downtown Hendersonville, this home offers both convenience and tranquility. The large, level yard is meticulously landscaped with year-round mountain views. A detached 1-car garage with a covered breezeway and workshop space adds extra value. Inside, the split-bedroom plan features cathedral ceilings, crown moldings, and a spacious primary suite with a walk-in closet. The recently renovated primary bath boasts double sinks, a walk-in shower, and a marble vanity. The kitchen offers granite countertops, newer stainless steel appliances, a pantry, and a skylight. Additional features include a newer electric heat pump/central air and a rear 4-season room with separate heating/cooling. Covered front and rear porches, underground utilities, and nothing to do but move in—this is a MUST SEE!
Property Details for 7 N Marjorie Lane
- Subdivision ComplexWhite Oak Village
- Architectural StyleRanch
- Num Of Garage Spaces1
- Parking FeaturesDriveway, Detached Garage, Garage Door Opener, Garage Faces Front
- Property AttachedNo
- Waterfront FeaturesNone
LISTING UPDATED:
- StatusClosed
- MLS #CAR4232589
- Days on Site23
- HOA Fees$31 / month
- MLS TypeResidential
- Year Built1990
- CountryHenderson
Location
Listing Courtesy of Keller Williams Professionals - Troy Flack
LISTING UPDATED:
- StatusClosed
- MLS #CAR4232589
- Days on Site23
- HOA Fees$31 / month
- MLS TypeResidential
- Year Built1990
- CountryHenderson
Building Information for 7 N Marjorie Lane
- StoriesOne
- Year Built1990
- Lot Size0.0000 Acres
Payment Calculator
Term
Interest
Home Price
Down Payment
The Payment Calculator is for illustrative purposes only. Read More
Property Information for 7 N Marjorie Lane
Summary
Location and General Information
- Community Features: Fifty Five and Older, Street Lights
- Directions: GPS works great!
- View: Long Range, Mountain(s), Year Round
- Coordinates: 35.365785,-82.438902
School Information
- Elementary School: Clear Creek
- Middle School: Apple Valley
- High School: North Henderson
Taxes and HOA Information
- Parcel Number: 9670459880
- Tax Legal Description: Lot 13 Ph 1 Db 3488 Pg 267 SLD 5490
Virtual Tour
Parking
- Open Parking: No
Interior and Exterior Features
Interior Features
- Cooling: Central Air, Electric, Heat Pump, Wall Unit(s)
- Heating: Central, Electric, Heat Pump, Wall Furnace
- Appliances: Dishwasher, Disposal, Electric Oven, Electric Range, Exhaust Fan, Microwave, Refrigerator
- Flooring: Carpet, Tile, Vinyl, Wood
- Interior Features: Attic Other, Breakfast Bar, Kitchen Island, Split Bedroom, Walk-In Closet(s)
- Levels/Stories: One
- Other Equipment: Fuel Tank(s)
- Window Features: Insulated Window(s), Skylight(s)
- Foundation: Crawl Space
- Bathrooms Total Integer: 2
Exterior Features
- Construction Materials: Brick Partial, Vinyl
- Horse Amenities: None
- Patio And Porch Features: Covered, Front Porch, Rear Porch
- Pool Features: None
- Road Surface Type: Concrete, Paved
- Roof Type: Shingle, Metal
- Security Features: Carbon Monoxide Detector(s), Smoke Detector(s)
- Laundry Features: Laundry Room, Main Level
- Pool Private: No
- Other Structures: None
Property
Utilities
- Sewer: Public Sewer
- Utilities: Cable Connected, Electricity Connected, Propane, Underground Power Lines, Wired Internet Available
- Water Source: City
Property and Assessments
- Home Warranty: No
Green Features
Lot Information
- Above Grade Finished Area: 1723
- Lot Features: Level, Views
- Waterfront Footage: None
Rental
Rent Information
- Land Lease: No
Public Records for 7 N Marjorie Lane
Home Facts
- Beds3
- Baths2
- Above Grade Finished1,723 SqFt
- StoriesOne
- Lot Size0.0000 Acres
- StyleSingle Family Residence
- Year Built1990
- APN9670459880
- CountyHenderson
- ZoningR-1


