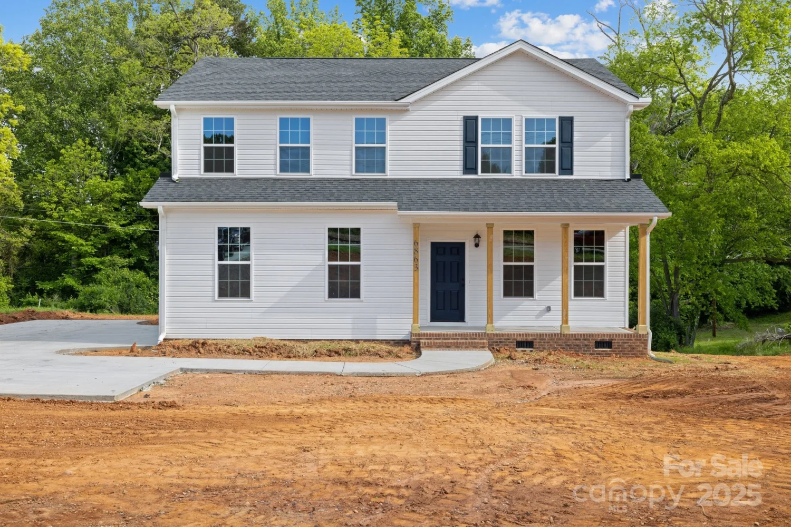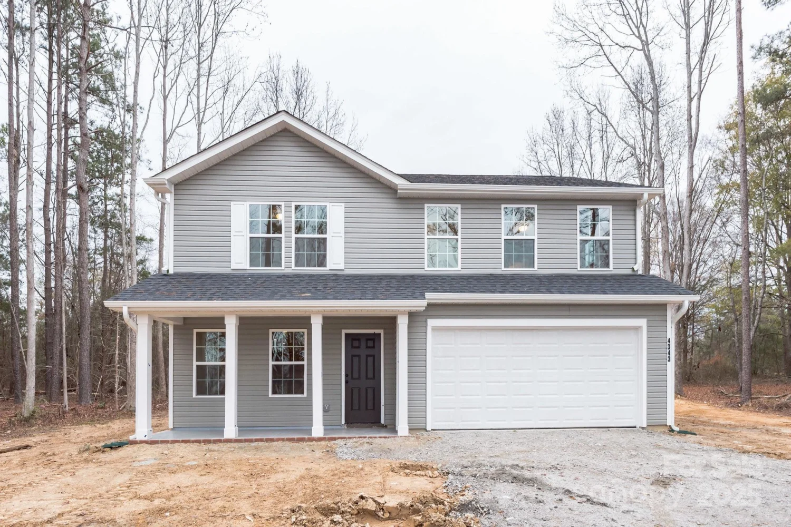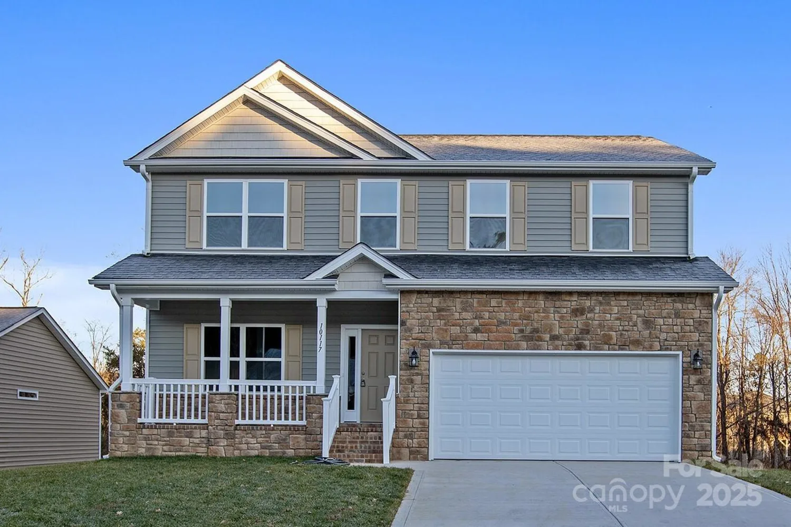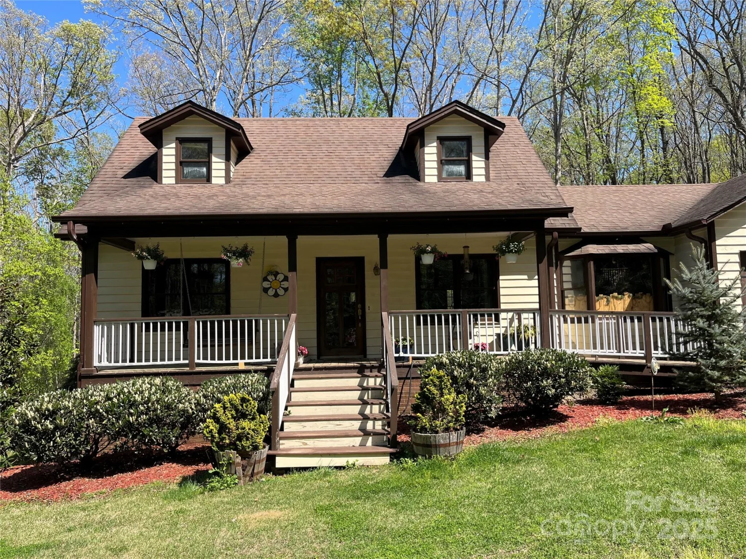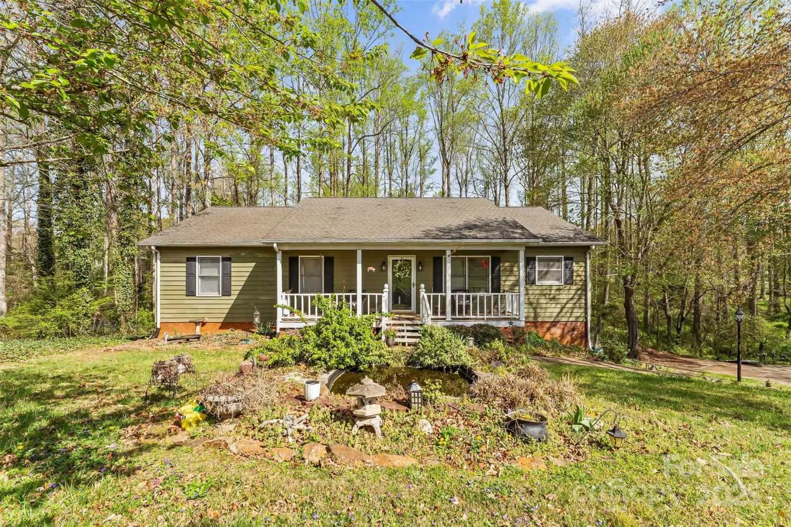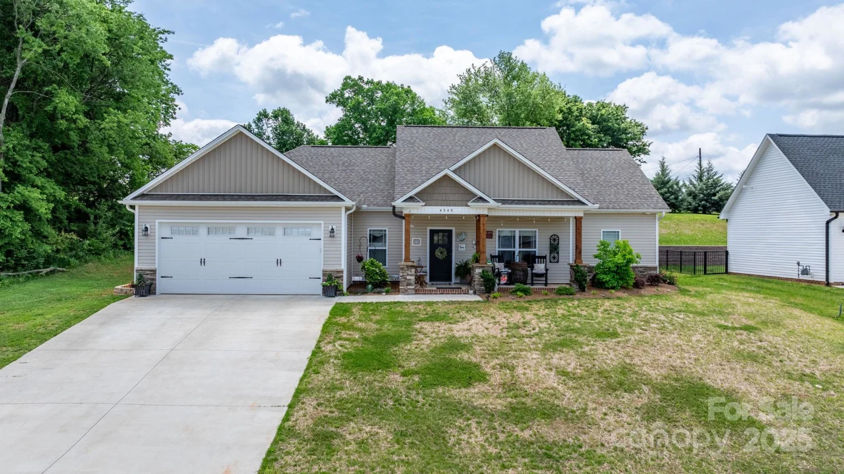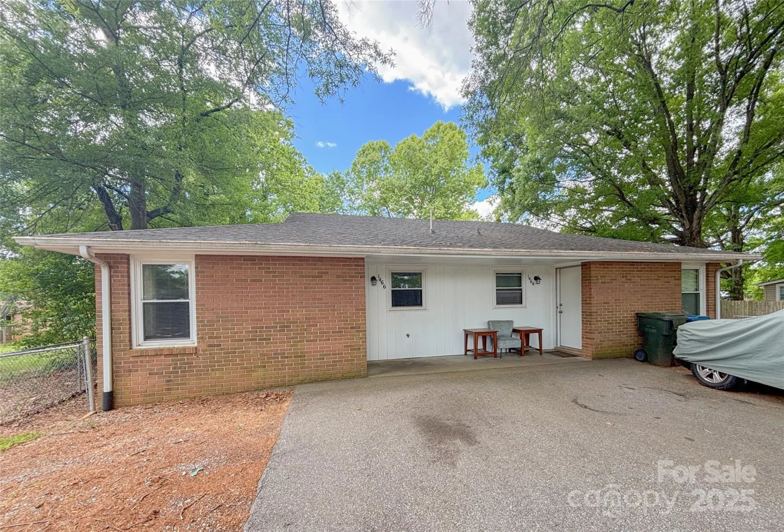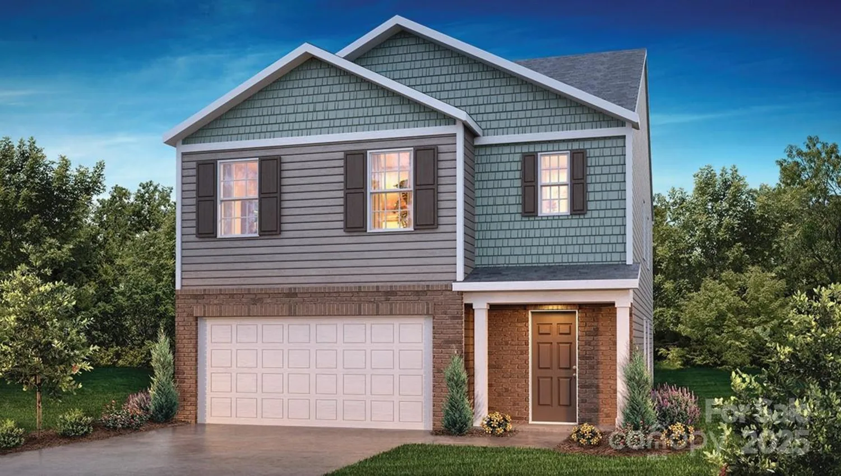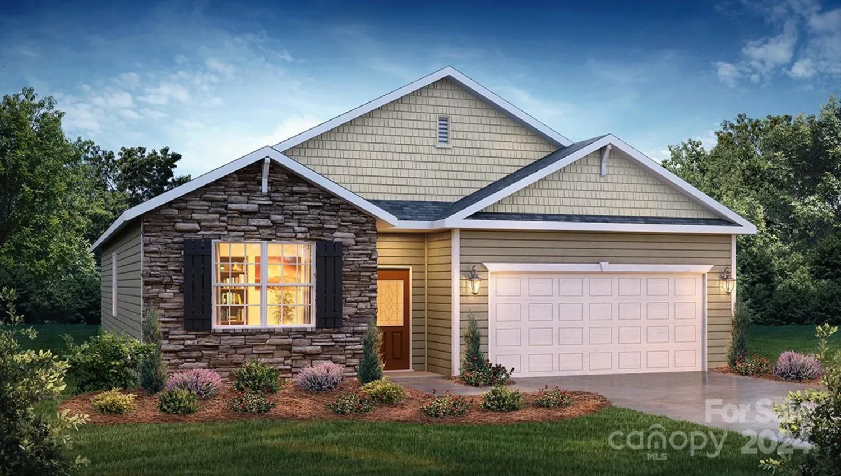824 wynnshire drive dHickory, NC 28601
824 wynnshire drive dHickory, NC 28601
Description
This stunning townhome features 2 bedrooms & 2 full bathrooms. Enjoy the open-concept layout, where the kitchen overlooks the large living and dining areas, highlighted by an eat-at bar, Corian countertops, and abundance of cabinet space. The open living room features a gas logs fireplace. The master bedroom has an ensuite bath and features a walk-in closet. Bedroom 2 is located opposite to the master and shares a single vanity, full hallway bathroom. The oversized sunroom allows a place to enjoy sun and serenity while at home. A full laundry room is just off of the kitchen and features custom cabinetry & a sink & access to a double attached garage. Wynnshire Ridge offers low-maintenance living, and is located close to shopping, dining & entertainment. Community amenities include a heated outdoor pool, fitness center, outdoor kitchen, and clubhouse. This home has fresh paint and new flooring installed in 2025. HOA's are $200 per month.
Property Details for 824 Wynnshire Drive D
- Subdivision ComplexWynnshire Ridge
- Num Of Garage Spaces2
- Parking FeaturesDriveway, Attached Garage
- Property AttachedNo
LISTING UPDATED:
- StatusActive
- MLS #CAR4232593
- Days on Site56
- HOA Fees$210 / month
- MLS TypeResidential
- Year Built2006
- CountryCatawba
LISTING UPDATED:
- StatusActive
- MLS #CAR4232593
- Days on Site56
- HOA Fees$210 / month
- MLS TypeResidential
- Year Built2006
- CountryCatawba
Building Information for 824 Wynnshire Drive D
- StoriesOne
- Year Built2006
- Lot Size0.0000 Acres
Payment Calculator
Term
Interest
Home Price
Down Payment
The Payment Calculator is for illustrative purposes only. Read More
Property Information for 824 Wynnshire Drive D
Summary
Location and General Information
- Community Features: Clubhouse, Fitness Center, Other
- Coordinates: 35.769009,-81.314316
School Information
- Elementary School: Clyde Campbell
- Middle School: Arndt
- High School: St. Stephens
Taxes and HOA Information
- Parcel Number: 371414325718
- Tax Legal Description: LOT 824D PLAT 64-165
Virtual Tour
Parking
- Open Parking: No
Interior and Exterior Features
Interior Features
- Cooling: Central Air
- Heating: Forced Air
- Appliances: Dishwasher, Disposal, Electric Range, Microwave, Refrigerator, Washer/Dryer
- Fireplace Features: Gas, Living Room
- Flooring: Carpet, Laminate, Tile
- Interior Features: Pantry
- Levels/Stories: One
- Foundation: Slab
- Bathrooms Total Integer: 2
Exterior Features
- Construction Materials: Brick Full, Hardboard Siding, Stone Veneer
- Pool Features: None
- Road Surface Type: Asphalt, Paved
- Laundry Features: Laundry Room, Sink
- Pool Private: No
Property
Utilities
- Sewer: Public Sewer
- Water Source: City
Property and Assessments
- Home Warranty: No
Green Features
Lot Information
- Above Grade Finished Area: 1705
Multi Family
- # Of Units In Community: D
Rental
Rent Information
- Land Lease: No
Public Records for 824 Wynnshire Drive D
Home Facts
- Beds2
- Baths2
- Above Grade Finished1,705 SqFt
- StoriesOne
- Lot Size0.0000 Acres
- StyleTownhouse
- Year Built2006
- APN371414325718
- CountyCatawba
- ZoningPD


