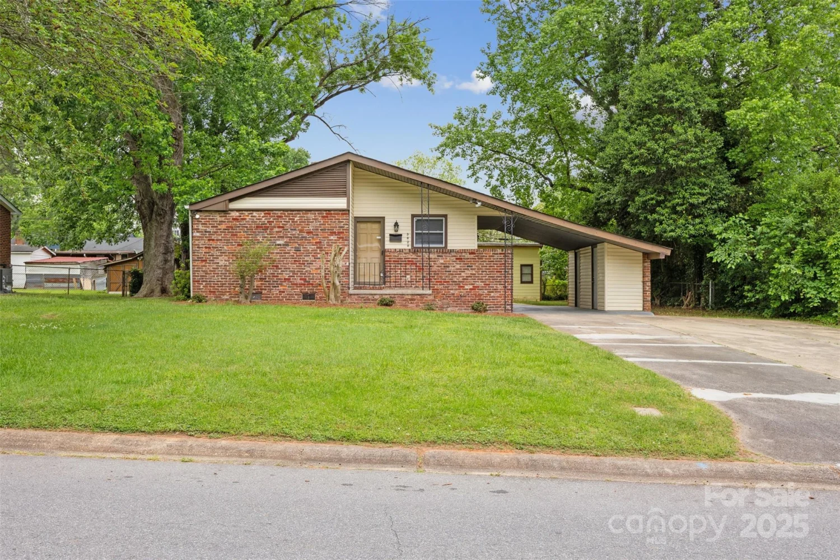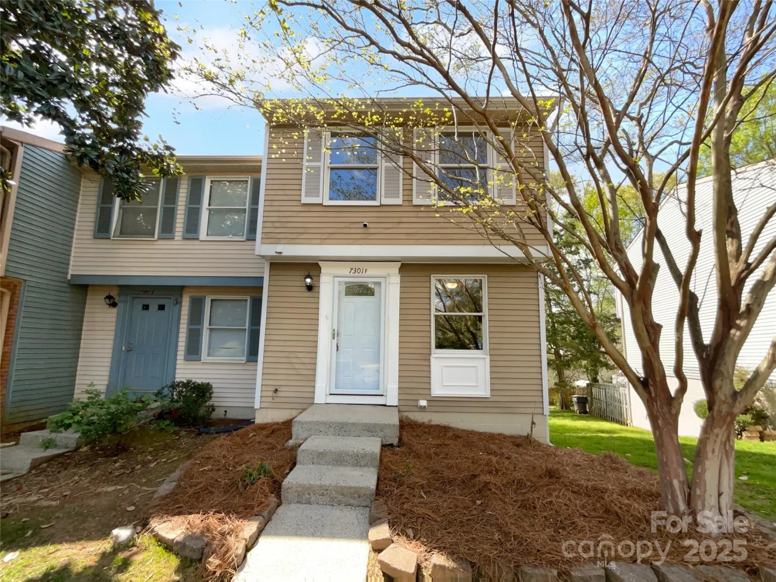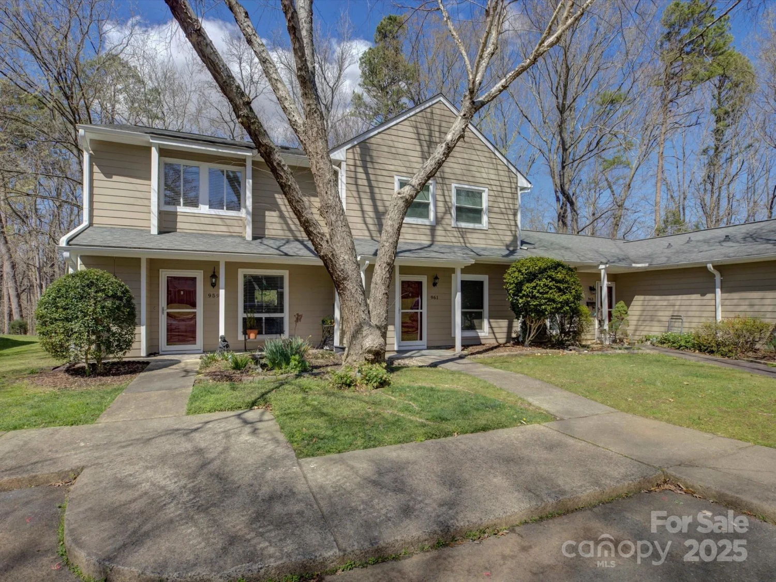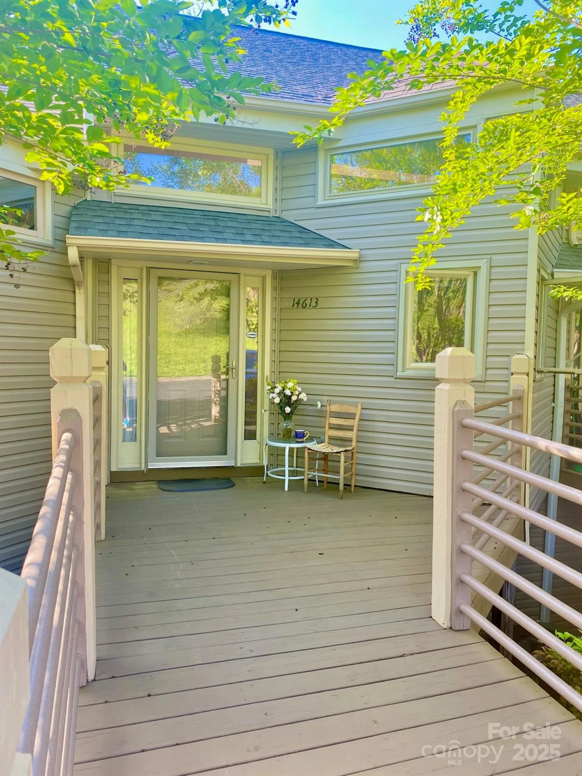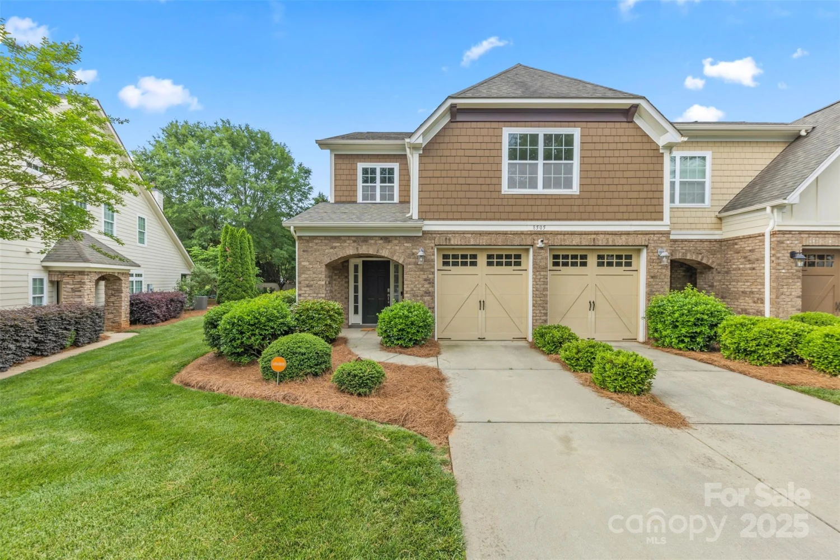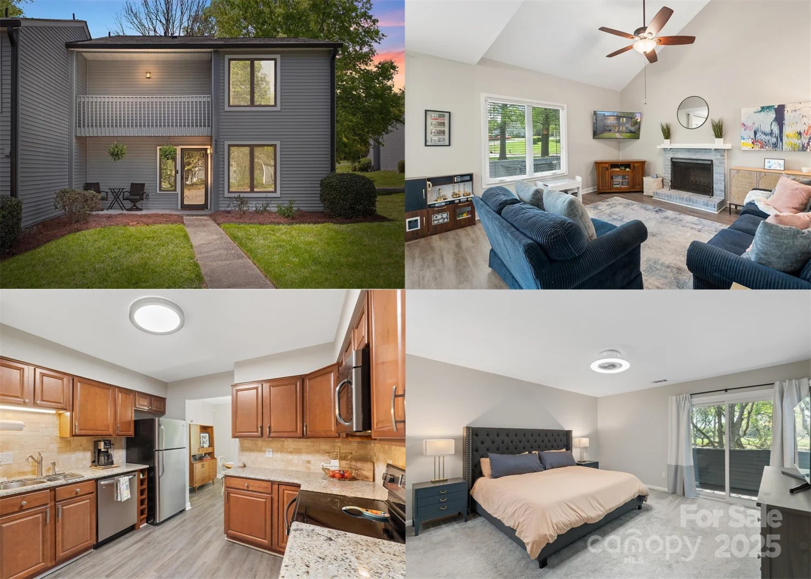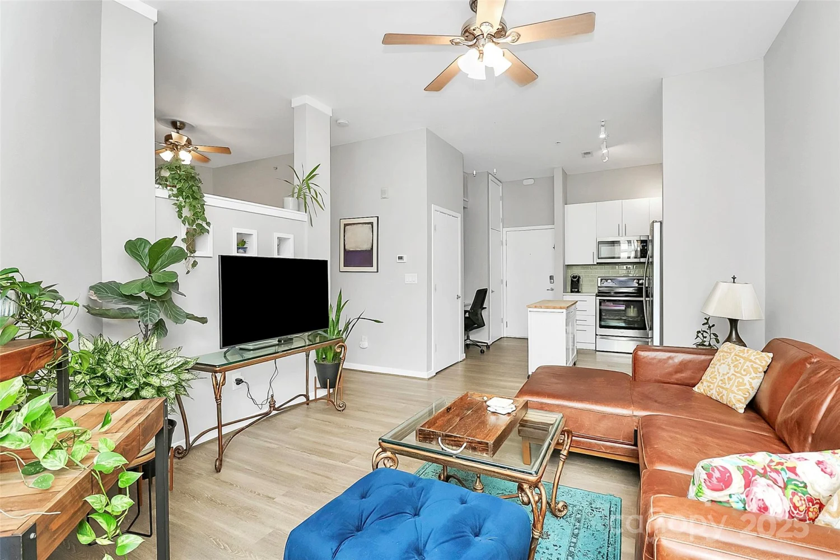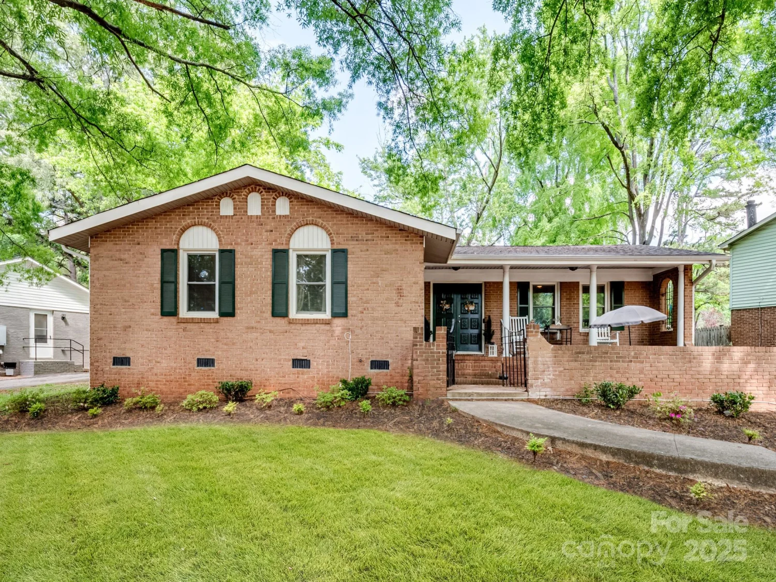7132 capstan terrace bCharlotte, NC 28269
7132 capstan terrace bCharlotte, NC 28269
Description
Own your brand-new townhome in an amazing location only minutes from I-77 and I-85. This modern 3-story townhome feature 3 bedrooms, 2.5 baths, a finished rec room plus 1 car garage. Your main living area offers an open concept with the kitchen, dining room, family room and powder room flowing seamlessly into one another. The kitchen has quartz, a center Island, and GE SS Appliances including the Refrigerator. The upper level offers a conveniently located laundry room with GE Washer/Dryer included. The lower-level flex room provides the perfect spot for a home office or movie room. Enjoy the outdoors in your backyard with space to grill or entertain on large patio with privacy panels. This quaint community is tucked away from the hustle & bustle of the city, but close enough to embrace all the city has to offer in Camp Northend, University City, and Uptown Charlotte. Special finance options with our preferred lender. Primary residence. To Be Built.
Property Details for 7132 Capstan Terrace B
- Subdivision ComplexDillon Lakes
- Architectural StyleTraditional
- ExteriorLawn Maintenance
- Num Of Garage Spaces1
- Parking FeaturesDriveway, Attached Garage, Garage Door Opener, Garage Faces Front
- Property AttachedNo
LISTING UPDATED:
- StatusPending
- MLS #CAR4232745
- Days on Site7
- HOA Fees$149 / month
- MLS TypeResidential
- Year Built2025
- CountryMecklenburg
LISTING UPDATED:
- StatusPending
- MLS #CAR4232745
- Days on Site7
- HOA Fees$149 / month
- MLS TypeResidential
- Year Built2025
- CountryMecklenburg
Building Information for 7132 Capstan Terrace B
- StoriesThree
- Year Built2025
- Lot Size0.0000 Acres
Payment Calculator
Term
Interest
Home Price
Down Payment
The Payment Calculator is for illustrative purposes only. Read More
Property Information for 7132 Capstan Terrace B
Summary
Location and General Information
- Community Features: Sidewalks, Street Lights, Walking Trails, Other
- Directions: GPS Directions: 5008 Stevedore Way, Charlotte, NC 28269 LAT 35.28747 | LONG -80.84166
- Coordinates: 35.2887,-80.8399
School Information
- Elementary School: Unspecified
- Middle School: Unspecified
- High School: Unspecified
Taxes and HOA Information
- Parcel Number: 04115731
- Tax Legal Description: L316 M74-945
Virtual Tour
Parking
- Open Parking: No
Interior and Exterior Features
Interior Features
- Cooling: Electric
- Heating: Electric
- Appliances: Dishwasher, Disposal, Electric Oven, Electric Range, Electric Water Heater, Exhaust Fan, Microwave, Plumbed For Ice Maker, Refrigerator, Washer/Dryer
- Flooring: Carpet, Vinyl
- Interior Features: Cable Prewire, Entrance Foyer, Kitchen Island, Open Floorplan, Storage, Walk-In Closet(s)
- Levels/Stories: Three
- Window Features: Insulated Window(s)
- Foundation: Slab
- Total Half Baths: 1
- Bathrooms Total Integer: 3
Exterior Features
- Construction Materials: Vinyl
- Patio And Porch Features: Patio
- Pool Features: None
- Road Surface Type: Concrete, Paved
- Security Features: Carbon Monoxide Detector(s), Smoke Detector(s)
- Laundry Features: Electric Dryer Hookup, Inside, Laundry Closet, Upper Level, Washer Hookup
- Pool Private: No
Property
Utilities
- Sewer: Public Sewer
- Utilities: Cable Available, Underground Power Lines, Underground Utilities
- Water Source: City
Property and Assessments
- Home Warranty: No
Green Features
Lot Information
- Above Grade Finished Area: 1576
Multi Family
- # Of Units In Community: B
Rental
Rent Information
- Land Lease: No
Public Records for 7132 Capstan Terrace B
Home Facts
- Beds3
- Baths2
- Above Grade Finished1,576 SqFt
- StoriesThree
- Lot Size0.0000 Acres
- StyleTownhouse
- Year Built2025
- APN04115731
- CountyMecklenburg


