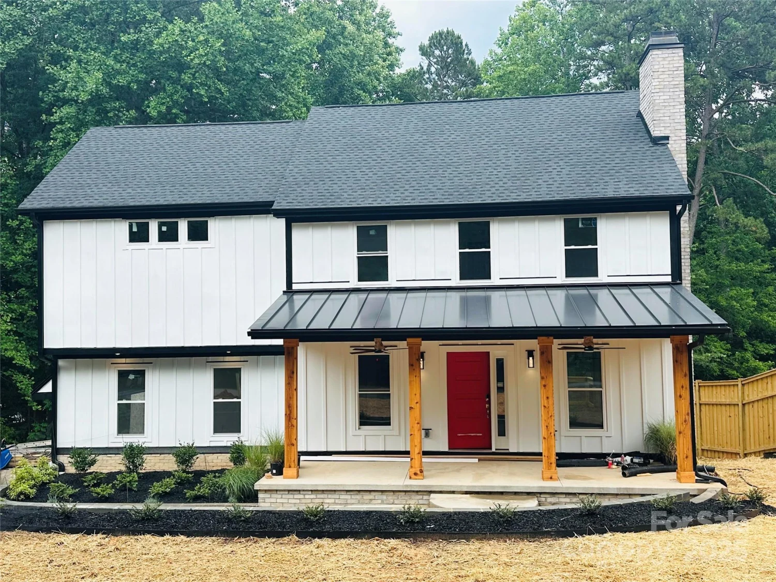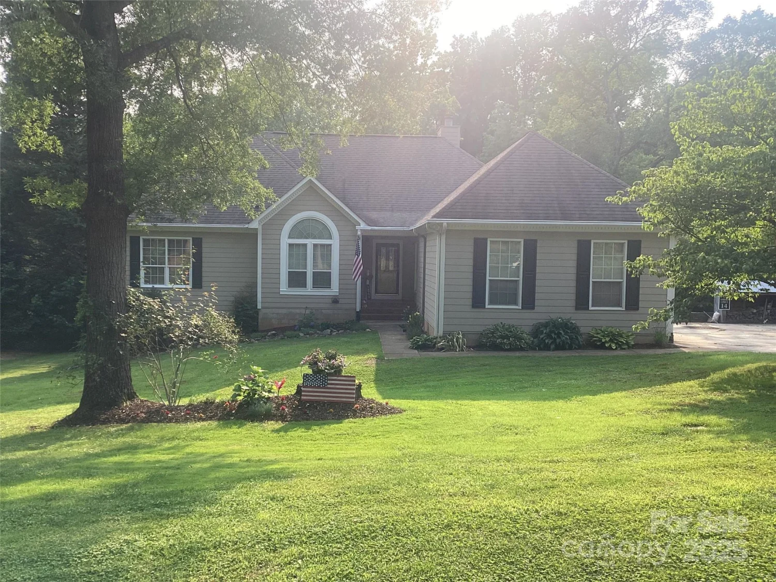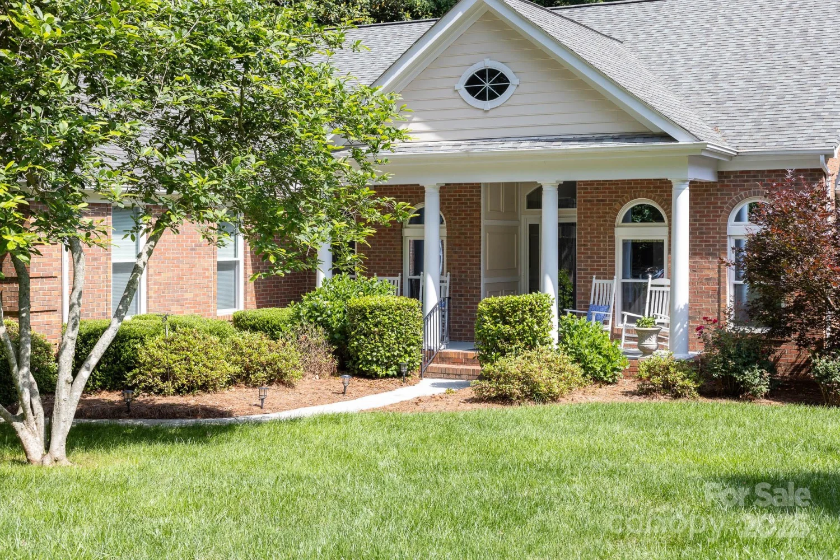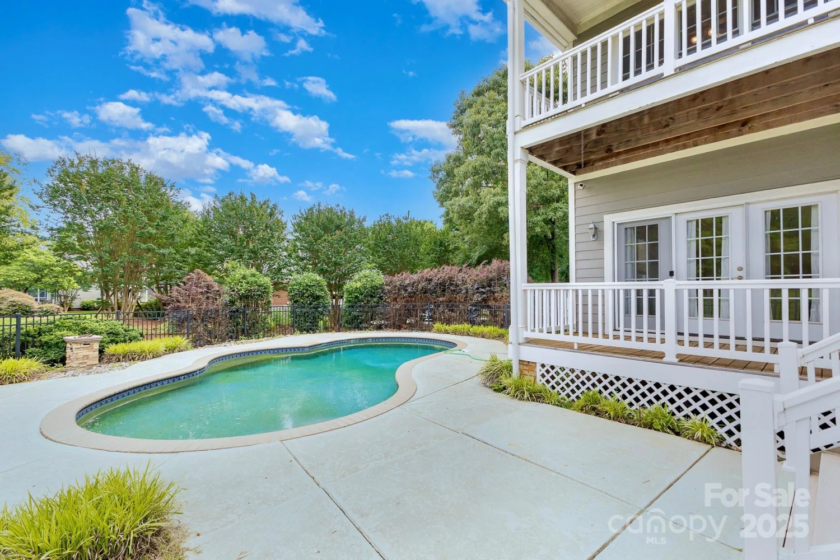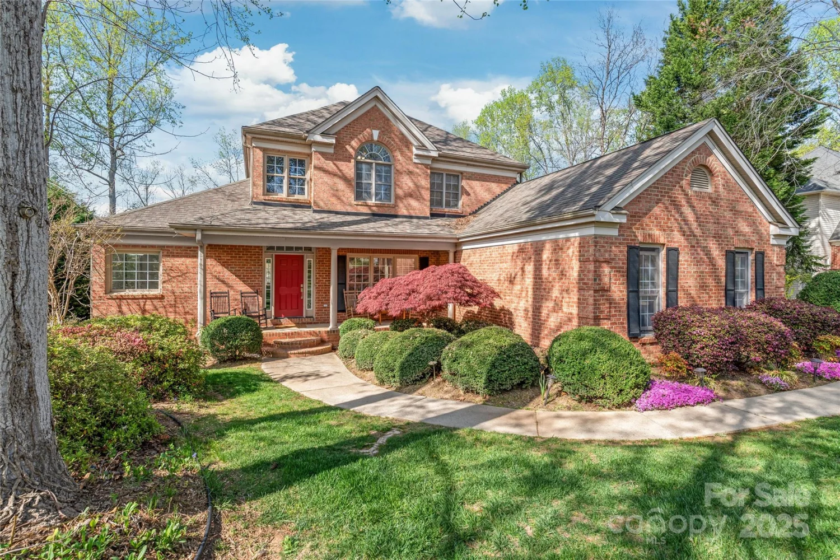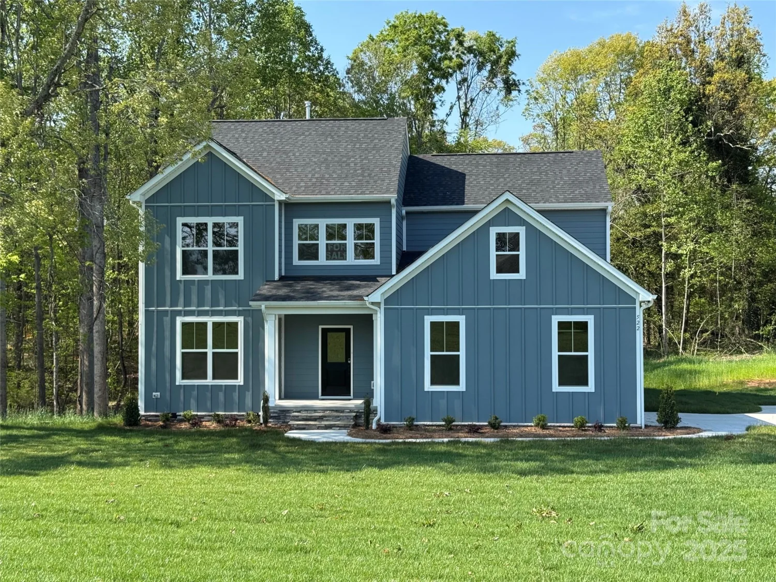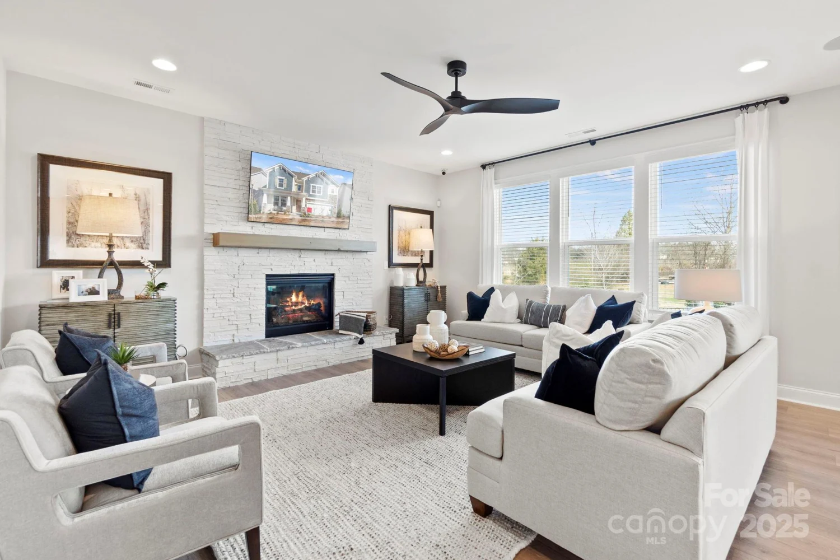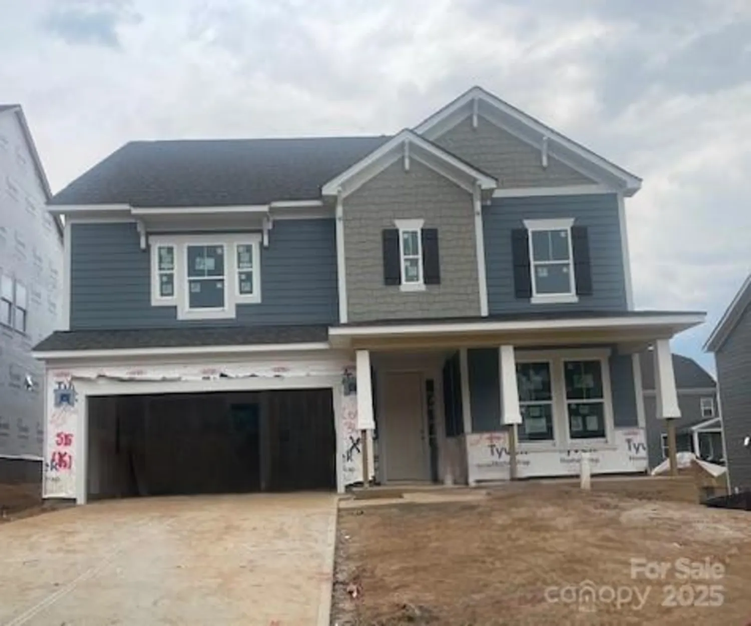147 belfry loopMooresville, NC 28117
147 belfry loopMooresville, NC 28117
Description
Beautiful 2-story home, well designed 1st floor featuring, open floor plan, gas log fire place, mud room off the 750 sqft. garage, and deck over looking a wooded back yard. The main floor features 10ft ceilings, office nook, guest bedroom and full bath, and a powder room bath. The great room offers a gourmet kitchen with a walk in pantry, that over looks the dinning and family room, which is great for entertaining and family. The upstairs boast a bonus room for family time. The primary bedroom, with tray ceilings, luxurious bath, soaking tub, tile shower, dual vanities, and a large walk in closet. The large laundry room with deep sink, is convenient on the second floor, with all the large bedrooms, along with 2 full baths. This home is perfectly located within walking distance to the community pool, clubhouse and amenity. The community offers an Jr. Olympic size pool, basketball, tennis and pickleball court, playground and access to the lake for paddle board or kayak.
Property Details for 147 Belfry Loop
- Subdivision ComplexBells Crossing
- Num Of Garage Spaces2
- Parking FeaturesAttached Garage
- Property AttachedNo
- Waterfront FeaturesPaddlesport Launch Site
LISTING UPDATED:
- StatusActive
- MLS #CAR4232768
- Days on Site67
- HOA Fees$125 / month
- MLS TypeResidential
- Year Built2014
- CountryIredell
LISTING UPDATED:
- StatusActive
- MLS #CAR4232768
- Days on Site67
- HOA Fees$125 / month
- MLS TypeResidential
- Year Built2014
- CountryIredell
Building Information for 147 Belfry Loop
- StoriesTwo
- Year Built2014
- Lot Size0.0000 Acres
Payment Calculator
Term
Interest
Home Price
Down Payment
The Payment Calculator is for illustrative purposes only. Read More
Property Information for 147 Belfry Loop
Summary
Location and General Information
- Coordinates: 35.641889,-80.889436
School Information
- Elementary School: Lakeshore
- Middle School: Lakeshore
- High School: Lake Norman
Taxes and HOA Information
- Parcel Number: 4639-83-6869.000
- Tax Legal Description: L92-BELLS CROSSING P1-PB-54-89
Virtual Tour
Parking
- Open Parking: No
Interior and Exterior Features
Interior Features
- Cooling: Central Air, ENERGY STAR Qualified Equipment, Heat Pump
- Heating: Central, ENERGY STAR Qualified Equipment, Forced Air
- Appliances: Convection Microwave, Convection Oven, Dishwasher, Electric Oven, ENERGY STAR Qualified Dishwasher, Exhaust Fan, Exhaust Hood, Gas Cooktop, Gas Water Heater, Microwave
- Fireplace Features: Family Room, Gas Log
- Flooring: Carpet, Laminate, Tile
- Interior Features: Attic Stairs Pulldown, Breakfast Bar, Entrance Foyer, Garden Tub, Kitchen Island, Open Floorplan, Pantry, Walk-In Closet(s), Walk-In Pantry
- Levels/Stories: Two
- Window Features: Insulated Window(s)
- Foundation: Crawl Space
- Total Half Baths: 1
- Bathrooms Total Integer: 5
Exterior Features
- Construction Materials: Brick Partial, Hardboard Siding
- Patio And Porch Features: Deck
- Pool Features: None
- Road Surface Type: Concrete, Paved
- Roof Type: Shingle
- Security Features: Carbon Monoxide Detector(s), Smoke Detector(s)
- Laundry Features: Electric Dryer Hookup, Laundry Room, Sink, Upper Level, Washer Hookup
- Pool Private: No
- Other Structures: Shed(s)
Property
Utilities
- Sewer: Septic Installed
- Utilities: Cable Connected, Electricity Connected, Fiber Optics, Natural Gas, Underground Power Lines, Wired Internet Available
- Water Source: Community Well
Property and Assessments
- Home Warranty: No
Green Features
Lot Information
- Above Grade Finished Area: 4265
- Lot Features: Cleared, Wooded
- Waterfront Footage: Paddlesport Launch Site
Rental
Rent Information
- Land Lease: No
Public Records for 147 Belfry Loop
Home Facts
- Beds5
- Baths4
- Above Grade Finished4,265 SqFt
- StoriesTwo
- Lot Size0.0000 Acres
- StyleSingle Family Residence
- Year Built2014
- APN4639-83-6869.000
- CountyIredell
- ZoningRA



